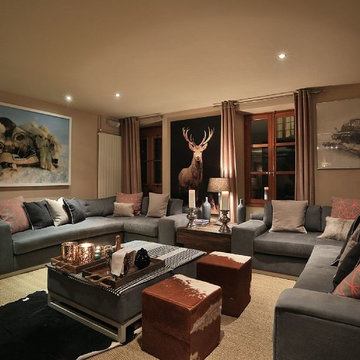Modern Living Room Design Photos with a Two-sided Fireplace
Refine by:
Budget
Sort by:Popular Today
221 - 240 of 1,802 photos
Item 1 of 3
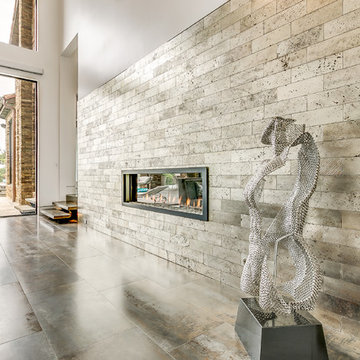
Design ideas for a large modern open concept living room in Dallas with a two-sided fireplace, a stone fireplace surround and a wall-mounted tv.
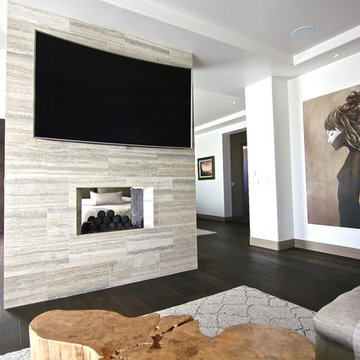
This 5687 sf home was a major renovation including significant modifications to exterior and interior structural components, walls and foundations. Included were the addition of several multi slide exterior doors, windows, new patio cover structure with master deck, climate controlled wine room, master bath steam shower, 4 new gas fireplace appliances and the center piece- a cantilever structural steel staircase with custom wood handrail and treads.
A complete demo down to drywall of all areas was performed excluding only the secondary baths, game room and laundry room where only the existing cabinets were kept and refinished. Some of the interior structural and partition walls were removed. All flooring, counter tops, shower walls, shower pans and tubs were removed and replaced.
New cabinets in kitchen and main bar by Mid Continent. All other cabinetry was custom fabricated and some existing cabinets refinished. Counter tops consist of Quartz, granite and marble. Flooring is porcelain tile and marble throughout. Wall surfaces are porcelain tile, natural stacked stone and custom wood throughout. All drywall surfaces are floated to smooth wall finish. Many electrical upgrades including LED recessed can lighting, LED strip lighting under cabinets and ceiling tray lighting throughout.
The front and rear yard was completely re landscaped including 2 gas fire features in the rear and a built in BBQ. The pool tile and plaster was refinished including all new concrete decking.
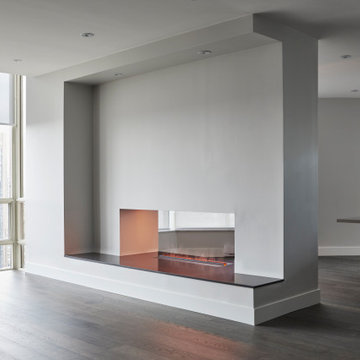
Large modern formal open concept living room in Toronto with grey walls, dark hardwood floors, a two-sided fireplace, a plaster fireplace surround, no tv and brown floor.
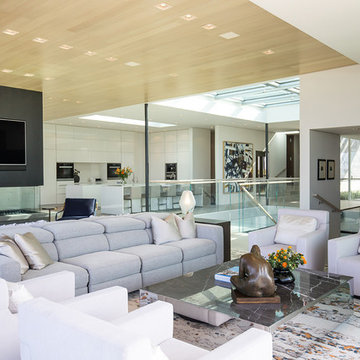
Trousdale Beverly Hills modern home luxury open plan living room. Photo by Jason Speth.
Expansive modern formal loft-style living room in Los Angeles with white walls, porcelain floors, a two-sided fireplace, a wall-mounted tv, white floor and recessed.
Expansive modern formal loft-style living room in Los Angeles with white walls, porcelain floors, a two-sided fireplace, a wall-mounted tv, white floor and recessed.
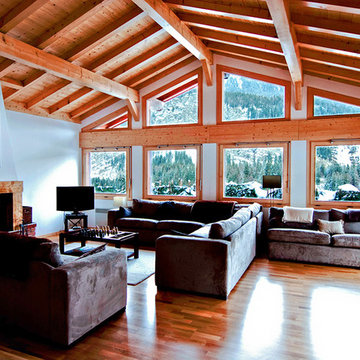
Luke Cartledge
Inspiration for a mid-sized modern open concept living room in Other with white walls, ceramic floors, a two-sided fireplace and a plaster fireplace surround.
Inspiration for a mid-sized modern open concept living room in Other with white walls, ceramic floors, a two-sided fireplace and a plaster fireplace surround.

On the corner of Franklin and Mulholland, within Mulholland Scenic View Corridor, we created a rustic, modern barn home for some of our favorite repeat clients. This home was envisioned as a second family home on the property, with a recording studio and unbeatable views of the canyon. We designed a 2-story wall of glass to orient views as the home opens up to take advantage of the privacy created by mature trees and proper site placement. Large sliding glass doors allow for an indoor outdoor experience and flow to the rear patio and yard. The interior finishes include wood-clad walls, natural stone, and intricate herringbone floors, as well as wood beams, and glass railings. It is the perfect combination of rustic and modern. The living room and dining room feature a double height space with access to the secondary bedroom from a catwalk walkway, as well as an in-home office space. High ceilings and extensive amounts of glass allow for natural light to flood the home.
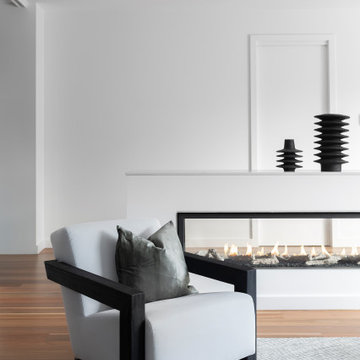
For this knock down rebuild in the Canberra suburb of O'Connor the interior design aesethic was modern and sophisticated.
Interiors and styling by Studio Black Interiors
Built by ACT Building
Photography by Hcreations
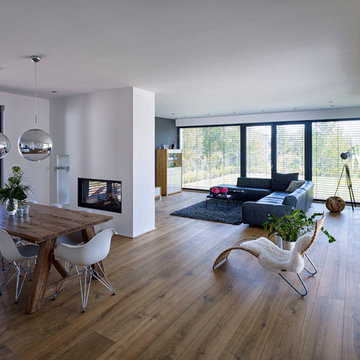
Axel Hausberg
Design ideas for a large modern open concept living room in Other with white walls, medium hardwood floors, a two-sided fireplace and a plaster fireplace surround.
Design ideas for a large modern open concept living room in Other with white walls, medium hardwood floors, a two-sided fireplace and a plaster fireplace surround.
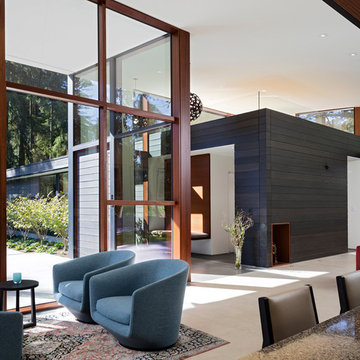
Living Room / Sitting Area / Kitchen - Photo: Paul Warchol
Modern living room in Seattle with porcelain floors, a two-sided fireplace and a metal fireplace surround.
Modern living room in Seattle with porcelain floors, a two-sided fireplace and a metal fireplace surround.

Custom built furniture Houston Tx
Inspiration for an expansive modern open concept living room in Houston with white walls, porcelain floors, a two-sided fireplace, a tile fireplace surround, a built-in media wall and wallpaper.
Inspiration for an expansive modern open concept living room in Houston with white walls, porcelain floors, a two-sided fireplace, a tile fireplace surround, a built-in media wall and wallpaper.
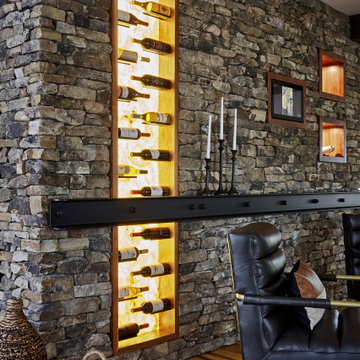
Photo of a large modern open concept living room in Other with white walls, medium hardwood floors, a two-sided fireplace, a metal fireplace surround and brown floor.
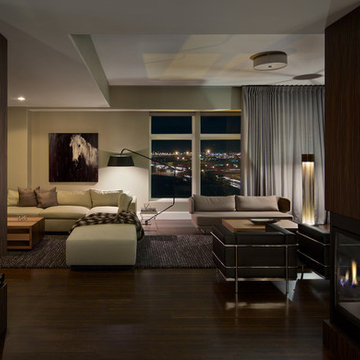
Location: Denver, CO, USA
THE CHALLENGE: Transform an outdated, uninspired condo into a unique, forward thinking home, while dealing with a limited capacity to remodel due to the buildings’ high-rise architectural restrictions.
THE SOLUTION: Warm wood clad walls were added throughout the home, creating architectural interest, as well as a sense of unity. Soft, textured furnishing was selected to elevate the home’s sophistication, while attention to layout and detail ensures its functionality.
Dado Interior Design
DAVID LAUER PHOTOGRAPHY
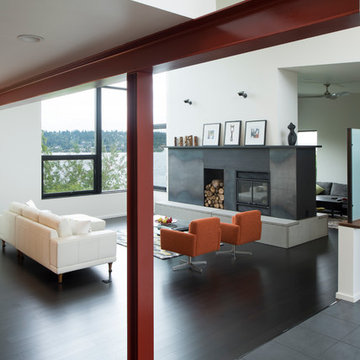
Stefan Hampden
Design ideas for a large modern open concept living room in Seattle with white walls, dark hardwood floors, a two-sided fireplace, a metal fireplace surround and no tv.
Design ideas for a large modern open concept living room in Seattle with white walls, dark hardwood floors, a two-sided fireplace, a metal fireplace surround and no tv.
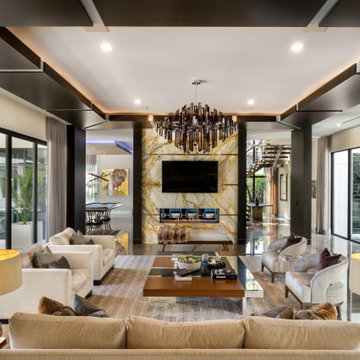
Inspiration for a large modern formal open concept living room in Miami with beige walls, marble floors, a two-sided fireplace, a stone fireplace surround, a wall-mounted tv, beige floor and recessed.
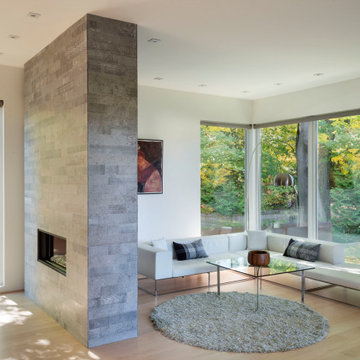
Inspiration for a mid-sized modern open concept living room in New York with white walls, light hardwood floors, a two-sided fireplace, a tile fireplace surround and beige floor.
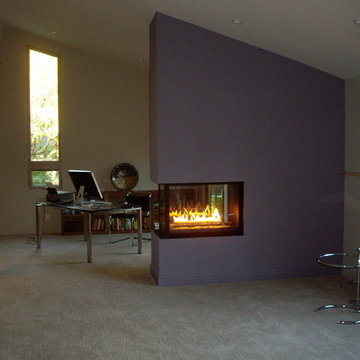
Mid-sized modern enclosed living room in San Francisco with multi-coloured walls, carpet, a two-sided fireplace and grey floor.
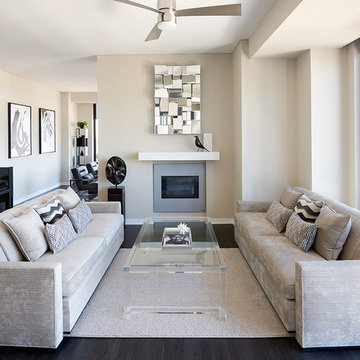
Interior Design: Gigi DiGiacomo, DiGiacomo Homes
Photo: Paul Markert, Markert Photo Inc.
Small modern open concept living room in Minneapolis with grey walls, dark hardwood floors and a two-sided fireplace.
Small modern open concept living room in Minneapolis with grey walls, dark hardwood floors and a two-sided fireplace.
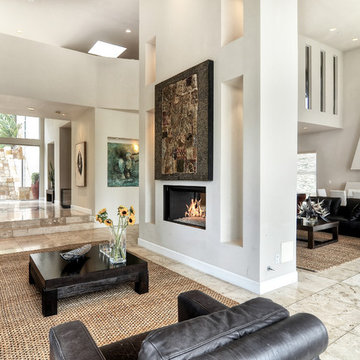
Design ideas for a large modern formal enclosed living room in Orange County with white walls, travertine floors, a two-sided fireplace, no tv, a plaster fireplace surround and grey floor.
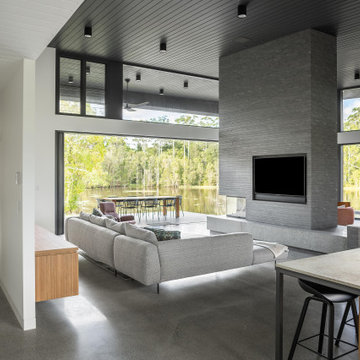
The heart of the home consists of the living room and the family room, separated by a large two sided fire place. This created the sense of 'rooms' in a largely open part of the house. The finishes are modern while the furniture is soft and comfortable.
Modern Living Room Design Photos with a Two-sided Fireplace
12
