Modern Living Room Design Photos with a Two-sided Fireplace
Refine by:
Budget
Sort by:Popular Today
161 - 180 of 1,806 photos
Item 1 of 3
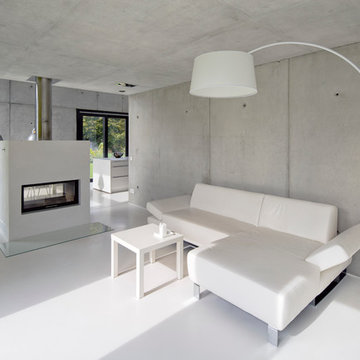
Ronald Tillemann, Rotterdam
Inspiration for a mid-sized modern open concept living room in Stuttgart with a two-sided fireplace, grey walls and a plaster fireplace surround.
Inspiration for a mid-sized modern open concept living room in Stuttgart with a two-sided fireplace, grey walls and a plaster fireplace surround.
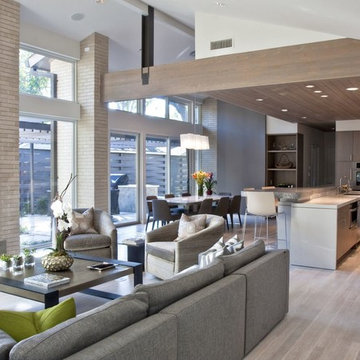
Melinda Ortley
Photo of a mid-sized modern open concept living room in Dallas with white walls, light hardwood floors, a two-sided fireplace and a stone fireplace surround.
Photo of a mid-sized modern open concept living room in Dallas with white walls, light hardwood floors, a two-sided fireplace and a stone fireplace surround.
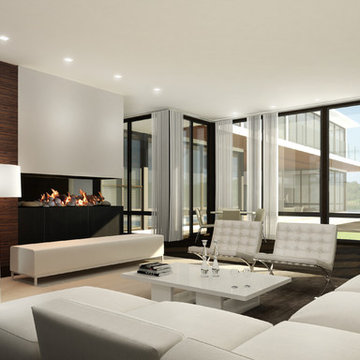
Architect: Brian O'Keefe,
Design/Project Manager: Brent Arnesen,
3D Artist: Alan Silverman
Design ideas for a large modern formal open concept living room in New York with white walls, dark hardwood floors, a two-sided fireplace, a stone fireplace surround and no tv.
Design ideas for a large modern formal open concept living room in New York with white walls, dark hardwood floors, a two-sided fireplace, a stone fireplace surround and no tv.
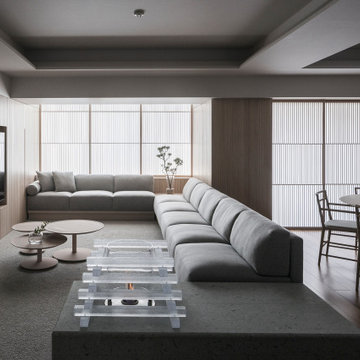
既存の床と天井を活かしたリノベーション
Photo by Kaku Otaki
Design ideas for a mid-sized modern open concept living room in Tokyo with dark hardwood floors, a two-sided fireplace, a stone fireplace surround and a wall-mounted tv.
Design ideas for a mid-sized modern open concept living room in Tokyo with dark hardwood floors, a two-sided fireplace, a stone fireplace surround and a wall-mounted tv.
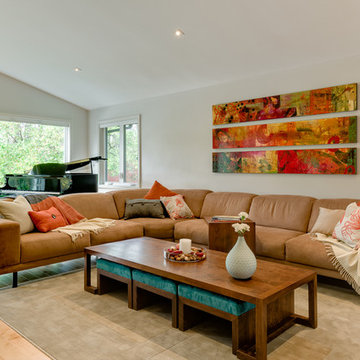
Inspiration for a large modern formal open concept living room in Columbus with grey walls, light hardwood floors, a two-sided fireplace, a stone fireplace surround and a wall-mounted tv.
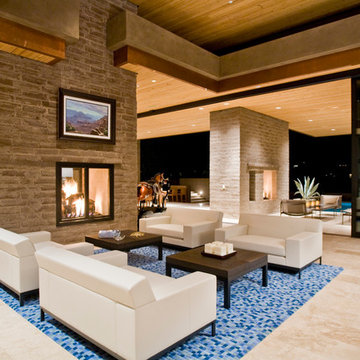
Photo of a modern formal open concept living room in Phoenix with a two-sided fireplace and a brick fireplace surround.
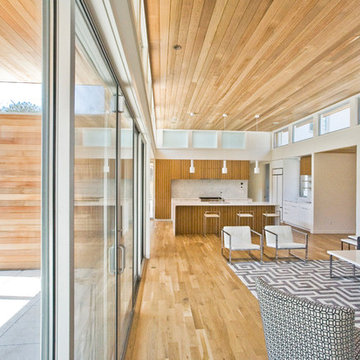
Edward Caruso
Design ideas for a large modern formal open concept living room in New York with white walls, light hardwood floors, a two-sided fireplace, a stone fireplace surround, no tv and beige floor.
Design ideas for a large modern formal open concept living room in New York with white walls, light hardwood floors, a two-sided fireplace, a stone fireplace surround, no tv and beige floor.
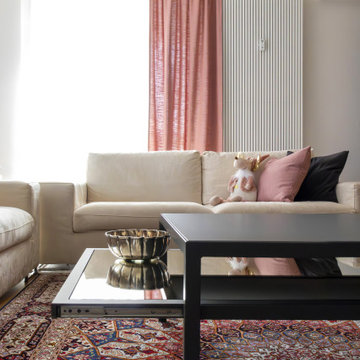
La sala aveva bisogno di più contenimento e di valorizzare il camino in bioetanolo. Alla famiglia è piaciuta subito la grande madia Picasso P12 di Riflessi, luminosa e molto contenitiva, che ben si abbinava al tavolo Diamond di Molteni, il lampadario a sospensione Mercury di Artemide e alle sedie già presenti. Il camino in bioetanolo era incassato in una struttura che non arrivava fino al soffitto e che occupava buona parte del centro della sala. Quindi è stato ricostruito valorizzando l’altezza e lasciando liberi i due passaggi laterali. In questo modo si può godere della sua vista sia dal lato pranzo sia dal lato divani.
In Fenix è anche il nuovo tavolino su misura. La sua particolarità è il piano scorrevole a specchio per riporre in modo pratico ed elegante i telecomandi e le console di gioco.
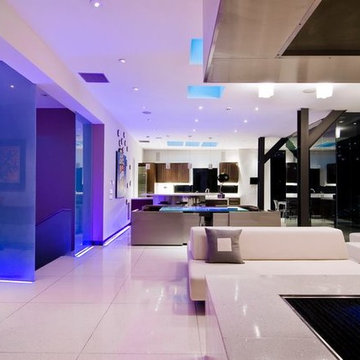
Harold Way Hollywood Hills modern home open plan dining room, kitchen & living room with colored LED lighting
Photo of an expansive modern formal loft-style living room in Los Angeles with white walls, porcelain floors, a two-sided fireplace, a tile fireplace surround, white floor and recessed.
Photo of an expansive modern formal loft-style living room in Los Angeles with white walls, porcelain floors, a two-sided fireplace, a tile fireplace surround, white floor and recessed.
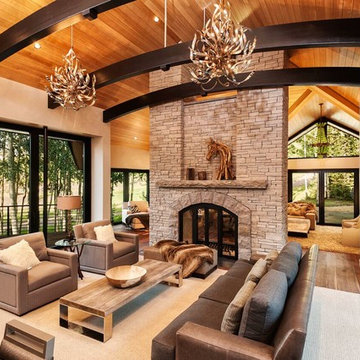
A Great Room with 2 story double sided fireplace shared with a sitting room on the other side. The house was built originally in the 90's and the orignal window were replaced by these floor to celing sliding Weiland doors. Please check out our website for before and after photos of this house - you wouldn't believe it's the same house. Design by Runa Novak of In Your Space. Chicago, Aspen, and Denver. Builder: Structural Enterprises: Chicago, Aspen, New York.
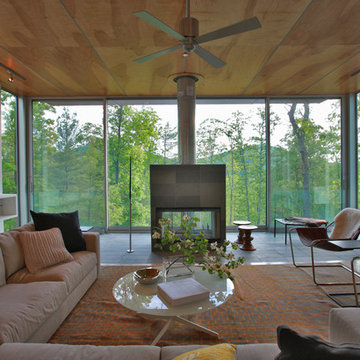
Photo of a modern living room in DC Metro with white walls and a two-sided fireplace.
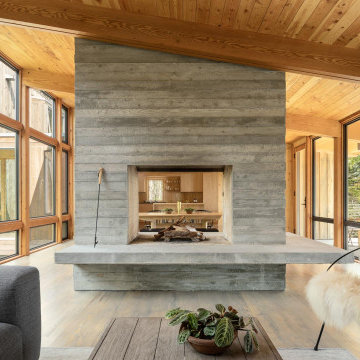
Living Room / 3-Season Porch
Photo of a large modern enclosed living room in Portland Maine with brown walls, medium hardwood floors, a two-sided fireplace, a concrete fireplace surround and grey floor.
Photo of a large modern enclosed living room in Portland Maine with brown walls, medium hardwood floors, a two-sided fireplace, a concrete fireplace surround and grey floor.
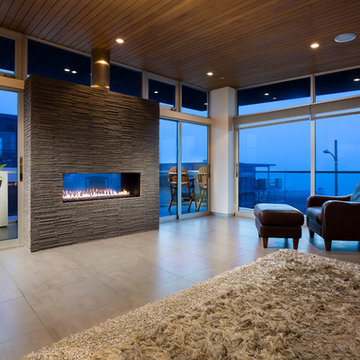
Clark Dugger Photography
Inspiration for a large modern formal open concept living room in Los Angeles with beige walls, concrete floors, a two-sided fireplace, a stone fireplace surround, no tv and grey floor.
Inspiration for a large modern formal open concept living room in Los Angeles with beige walls, concrete floors, a two-sided fireplace, a stone fireplace surround, no tv and grey floor.
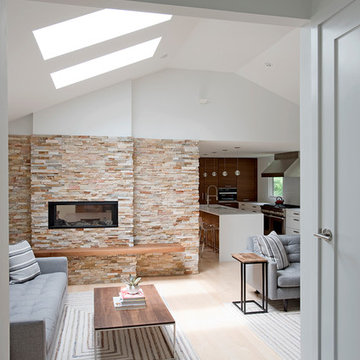
This home has been through many transformations throughout the decades. It originally was built as a ranch style in the 1970’s. Then converted into a two-story with in-law apartment in the 1980’s. In 2015, the new homeowners wished to take this to the next level and create a modern beauty in the heart of suburbia.
Photography: Jame R. Salomon
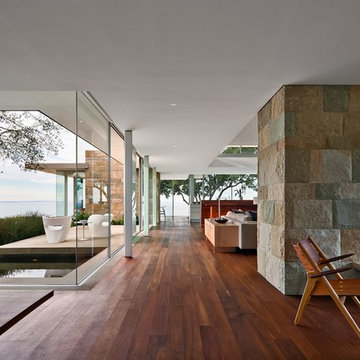
Ciro Coelho Photography
Inspiration for a modern open concept living room in Santa Barbara with a two-sided fireplace.
Inspiration for a modern open concept living room in Santa Barbara with a two-sided fireplace.
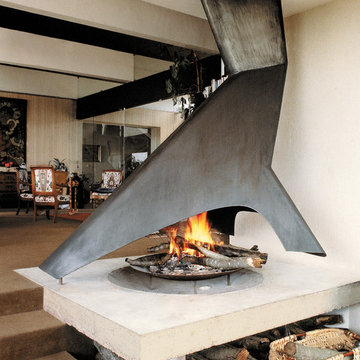
Photo of a modern living room in Toronto with white walls and a two-sided fireplace.
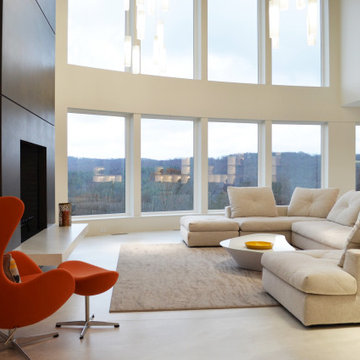
Photo of a large modern formal open concept living room in New York with porcelain floors, a two-sided fireplace and a stone fireplace surround.
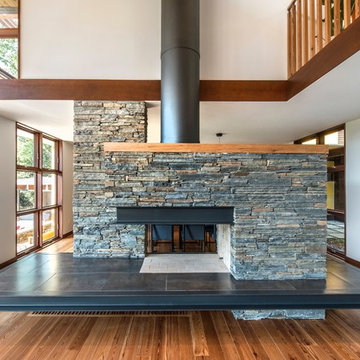
A fireplace open on three sides separates the living room from the dining room. The grill below the cantilevered fireplace deck provides exterior combustions air to the fireplace. On a demand basis a sensor located in the fireplace operates a damper within combustion air duct.
photo: Fredrik Brauer
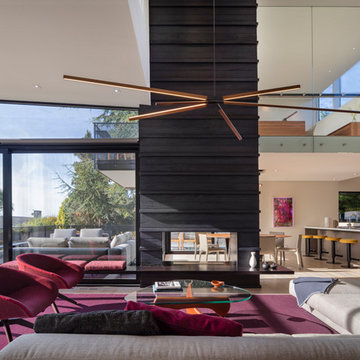
photo: Paul Warchol
Inspiration for a modern living room in Seattle with white walls, light hardwood floors, a two-sided fireplace, a wood fireplace surround and white floor.
Inspiration for a modern living room in Seattle with white walls, light hardwood floors, a two-sided fireplace, a wood fireplace surround and white floor.
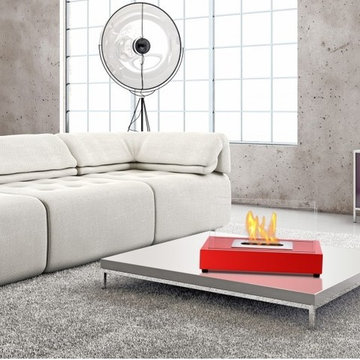
An unassuming decor piece, the Tower Tabletop Ethanol Fireplace uses its simplicity and clean lines to make its impact. Offered in your choice of stainless steel or steel powder-coated in lipstick red, stark white or black, this portable firepit is a beautiful accent in any space, anywhere - indoors and outdoors. Rectangular in shape, Tower uses two panes of tempered glass on the long sides for protection and to conserve fuel consumption as a wind breaker.
Modern Living Room Design Photos with a Two-sided Fireplace
9