Refine by:
Budget
Sort by:Popular Today
61 - 80 of 14,612 photos
Item 1 of 3
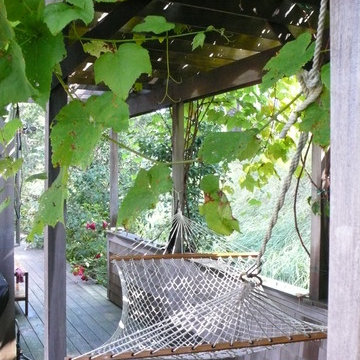
This home is built into a sloping site overlooking Perch Pond on scenic Cape Cod. Formally, the main living room and kitchen sit atop a plinth housing the other bedrooms and service spaces. The Master Suite is a separate pavilion from the main living space, connected by a sunlit breezeway which acts as an outdoor extension of the home. The house is oriented on the cardinal points, taking advantage of passive solar energy throughout the year.
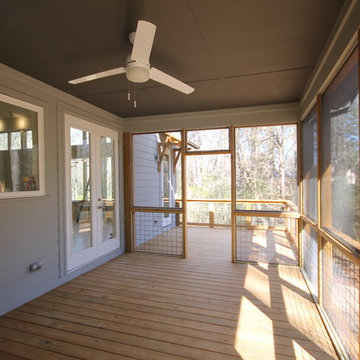
Screened Porch with open horse panel railing.
Inspiration for a small modern backyard screened-in verandah in Atlanta with decking and a roof extension.
Inspiration for a small modern backyard screened-in verandah in Atlanta with decking and a roof extension.
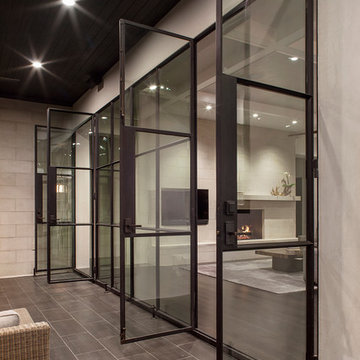
Cornerston Architects
Clint Small Custom Homes
Photography Thomas McConnell
Design ideas for a modern backyard patio in Austin with tile and a roof extension.
Design ideas for a modern backyard patio in Austin with tile and a roof extension.
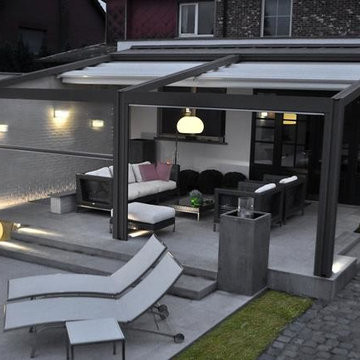
Outdoor motorized shading that is customized and designed specifically by EX Design Group creates exquisite solutions for year round enjoyment of outdoor spaces. Motorized Pergolas are retractable roof systems ideal for modern architectural settings. The structure is made of aluminium treated with exclusive an aluinox treatment making the metal surface similar to steel. The utility of the structures have absolutely unmatched aesthetics.
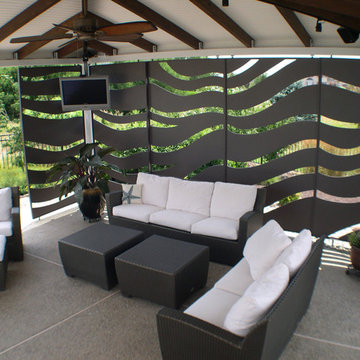
Betsy & Matt have a beautiful pool and patio, but an exposed location on a links golf course left nowhere to escape the afternoon sun and incessant wind. SCD was engaged to design and build an oasis of shade for lounging and entertaining as the focal point of this spectacular outdoor living space.
Design Criteria:
- Provide shelter from the sun and wind.
- Create a light and open area – avoid creating an enveloping “building”. More like a large umbrella than a small building.
- Design to harmonize with the client’s modern tastes, as expressed in the home’s interior.
- Create space for soft seating, bar seating and cooking, all within the “shade footprint” during the afternoon.
Special Features:
- Transitional/Modern design.
- Custom welded steel frame structure
- Roof framed with oversized Douglas Fir timbers.
- Custom fabricated sliding wind/sun screen panels. Laser-cut aluminum panels feature the work of local artist Chris Borai.
- Bar and outdoor kitchen area features granite tile countertops and stainless steel appliances.
- Technology features include Sunbrite outdoor televison, Apple TV & Sonos music systems.
- Sunbrella fabric canopies extend the shade over the bar and grill area.
Less
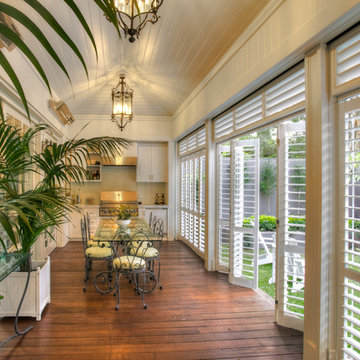
All Shutters and Blinds
Large modern backyard patio in Brisbane with an outdoor kitchen, decking and a roof extension.
Large modern backyard patio in Brisbane with an outdoor kitchen, decking and a roof extension.
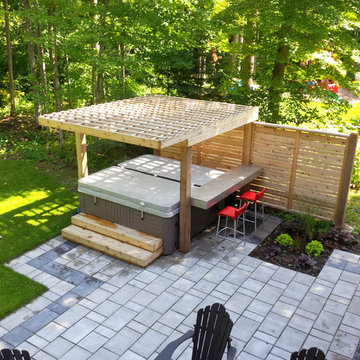
Covered hot tub with privacy screen fence.
Mid-sized modern backyard patio in Toronto with tile and a pergola.
Mid-sized modern backyard patio in Toronto with tile and a pergola.
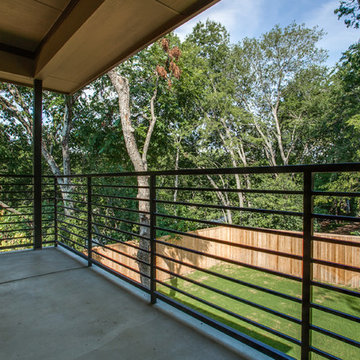
Shoot2Sell
This is an example of a mid-sized modern backyard deck in Dallas with a roof extension.
This is an example of a mid-sized modern backyard deck in Dallas with a roof extension.
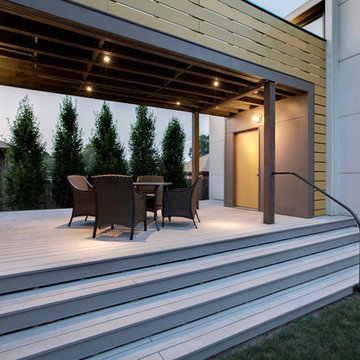
New elevated breezeway and upper level bridge connect modern Tudor residence to new studio - Architecture: HAUS | Architecture - Construction Management: WERK | Build - Photo: HAUS | Architecture For Modern Lifestyles
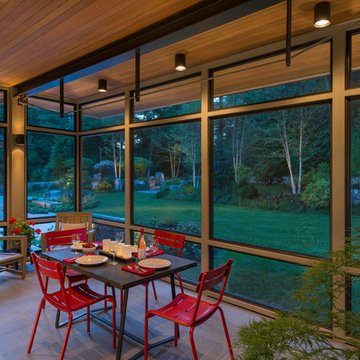
A modern screen porch beautifully links this Wellesley home to its Garden. Extending overhangs that are clad in red cedar emphasize the indoor – outdoor connection and keep direct sun out of the interior. The grey granite floor pavers extend seamlessly from the inside to the outside. A custom designed steel truss with stainless steel cable supports the roof. The insect screen is black nylon for maximum transparency.
Photo by: Nat Rea Photography
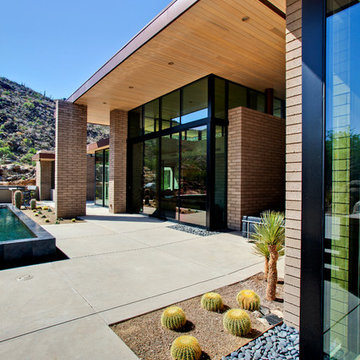
Overhangs and high ceilings preserve this residence from the heat of the Sonoran Desert.
William Lesch Photography
Design ideas for a mid-sized modern backyard patio in Phoenix with concrete slab and a roof extension.
Design ideas for a mid-sized modern backyard patio in Phoenix with concrete slab and a roof extension.
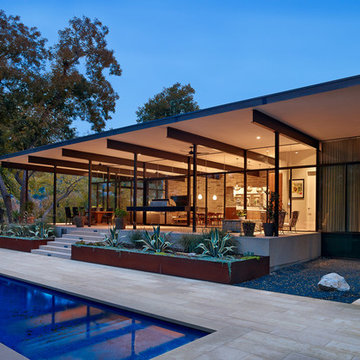
Casey Dunn
This is an example of a large modern backyard patio in Austin with natural stone pavers and a roof extension.
This is an example of a large modern backyard patio in Austin with natural stone pavers and a roof extension.
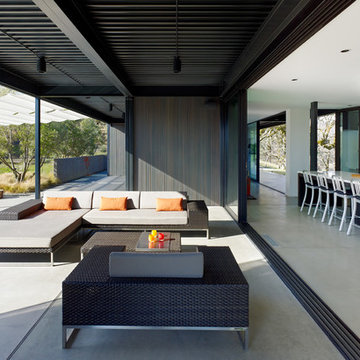
This Marmol Radziner–designed prefab house in Northern California features multi-slide doors from Western Window Systems.
Inspiration for a modern patio in San Francisco with concrete slab and a roof extension.
Inspiration for a modern patio in San Francisco with concrete slab and a roof extension.
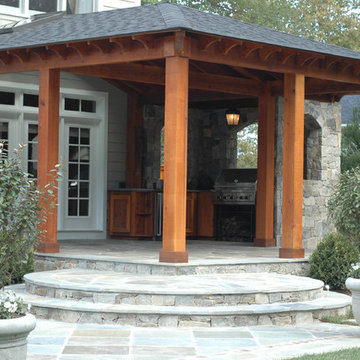
Our client envisioned this cedar and stone lanai with an outdoor kitchen after a trip abroad. We constructed a covered stone terrace with fieldstone facing on the steps and support walls. Solid hewn cedar beams support the hip roof and exposed rafters frame the bead board ceiling. The outdoor rated kitchen appliances include a sink, grill, and refrigerator housed in custom cabinetry under a stone countertop.
Designed and built by Land Art Design, Inc.
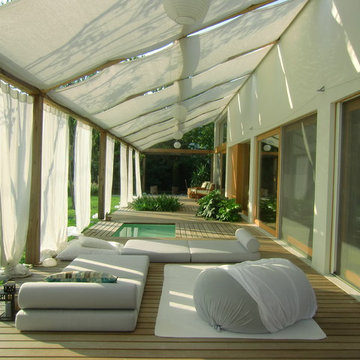
Photo Zattarin Federico, design Martinelli monti pesavento
Photo of a large modern deck in Miami with an awning.
Photo of a large modern deck in Miami with an awning.
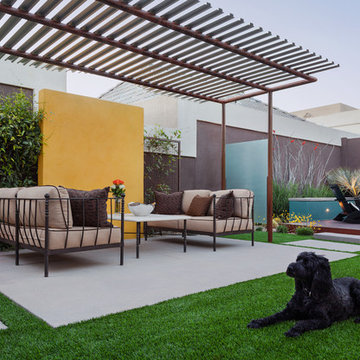
Leland Gebhardt
This is an example of a large modern backyard patio in Phoenix with a fire feature and a roof extension.
This is an example of a large modern backyard patio in Phoenix with a fire feature and a roof extension.
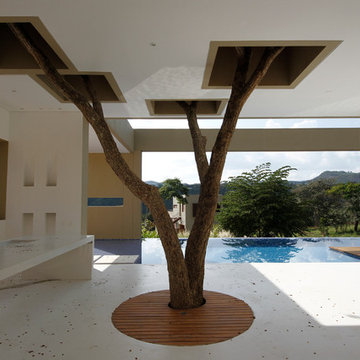
The house was designed taking care to respect the sorrounding nature .As you enter the space you meet this sculptural tree trunk.The crown ends in a deck on the second floor ,from which you can see the amazing landscape.
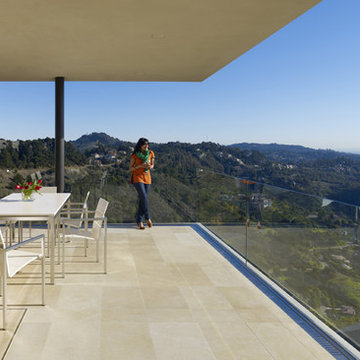
Tim Griffith
This is an example of a large modern balcony in San Francisco with a roof extension.
This is an example of a large modern balcony in San Francisco with a roof extension.
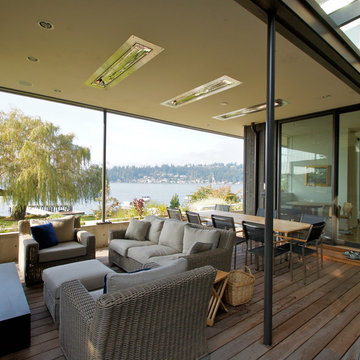
Jeff Luth
Modern side yard verandah in Seattle with decking and a roof extension.
Modern side yard verandah in Seattle with decking and a roof extension.
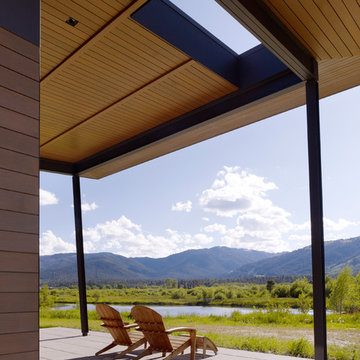
The Peaks View residence is sited near Wilson, Wyoming, in a grassy meadow, adjacent to the Teton mountain range. The design solution for the project had to satisfy two conflicting goals: the finished project must fit seamlessly into a neighborhood with distinctly conservative design guidelines while satisfying the owners desire to create a unique home with roots in the modern idiom.
Within these constraints, the architect created an assemblage of building volumes to break down the scale of the 6,500 square foot program. A pair of two-story gabled structures present a traditional face to the neighborhood, while the single-story living pavilion, with its expansive shed roof, tilts up to recognize views and capture daylight for the primary living spaces. This trio of buildings wrap around a south-facing courtyard, a warm refuge for outdoor living during the short summer season in Wyoming. Broad overhangs, articulated in wood, taper to thin steel “brim” that protects the buildings from harsh western weather. The roof of the living pavilion extends to create a covered outdoor extension for the main living space. The cast-in-place concrete chimney and site walls anchor the composition of forms to the flat site. The exterior is clad primarily in cedar siding; two types were used to create pattern, texture and depth in the elevations.
While the building forms and exterior materials conform to the design guidelines and fit within the context of the neighborhood, the interiors depart to explore a well-lit, refined and warm character. Wood, plaster and a reductive approach to detailing and materials complete the interior expression. Display for a Kimono was deliberately incorporated into the entry sequence. Its influence on the interior can be seen in the delicate stair screen and the language for the millwork which is conceived as simple wood containers within spaces. Ample glazing provides excellent daylight and a connection to the site.
Photos: Matthew Millman
All Covers Modern Outdoor Design Ideas
4





