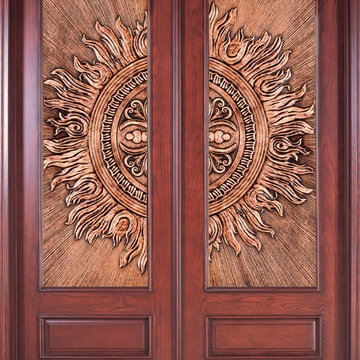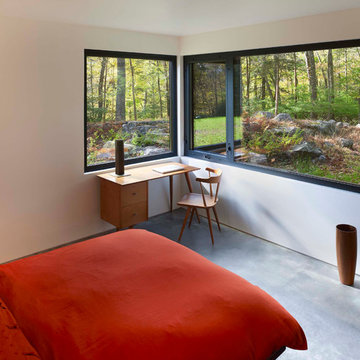16,277 Modern Red Home Design Photos
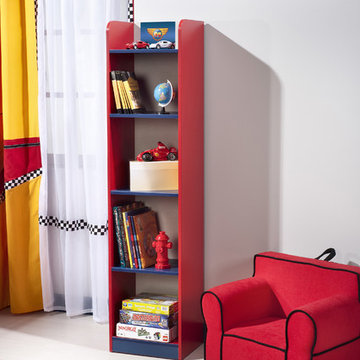
This sporty red and blue shelving unit will have your kid racing to put his toys and books away.
Photo of a modern kids' bedroom for kids 4-10 years old and boys in Miami.
Photo of a modern kids' bedroom for kids 4-10 years old and boys in Miami.
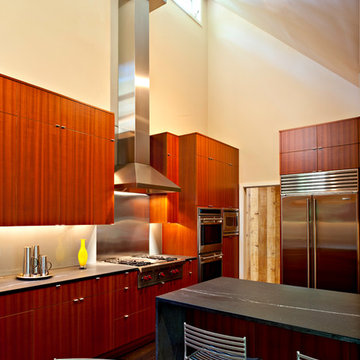
Photograph by Sandy Noble.
This is an example of a large modern l-shaped eat-in kitchen in New York with flat-panel cabinets, medium wood cabinets, soapstone benchtops, metallic splashback, metal splashback, stainless steel appliances, dark hardwood floors and a peninsula.
This is an example of a large modern l-shaped eat-in kitchen in New York with flat-panel cabinets, medium wood cabinets, soapstone benchtops, metallic splashback, metal splashback, stainless steel appliances, dark hardwood floors and a peninsula.
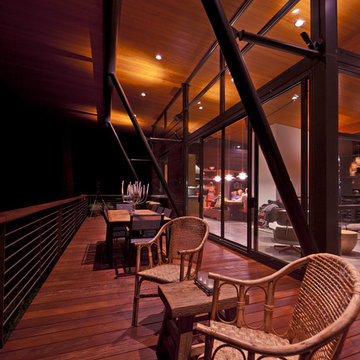
The goal of the project was to create a modern log cabin on Coeur D’Alene Lake in North Idaho. Uptic Studios considered the combined occupancy of two families, providing separate spaces for privacy and common rooms that bring everyone together comfortably under one roof. The resulting 3,000-square-foot space nestles into the site overlooking the lake. A delicate balance of natural materials and custom amenities fill the interior spaces with stunning views of the lake from almost every angle.
The whole project was featured in Jan/Feb issue of Design Bureau Magazine.
See the story here:
http://www.wearedesignbureau.com/projects/cliff-family-robinson/

The brief for this project involved a full house renovation, and extension to reconfigure the ground floor layout. To maximise the untapped potential and make the most out of the existing space for a busy family home.
When we spoke with the homeowner about their project, it was clear that for them, this wasn’t just about a renovation or extension. It was about creating a home that really worked for them and their lifestyle. We built in plenty of storage, a large dining area so they could entertain family and friends easily. And instead of treating each space as a box with no connections between them, we designed a space to create a seamless flow throughout.
A complete refurbishment and interior design project, for this bold and brave colourful client. The kitchen was designed and all finishes were specified to create a warm modern take on a classic kitchen. Layered lighting was used in all the rooms to create a moody atmosphere. We designed fitted seating in the dining area and bespoke joinery to complete the look. We created a light filled dining space extension full of personality, with black glazing to connect to the garden and outdoor living.
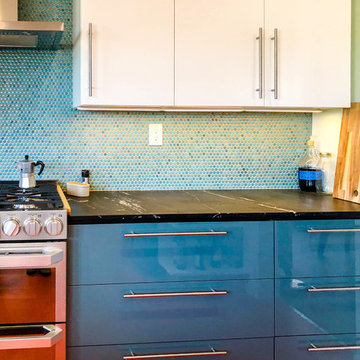
Mt. Washington, CA - This modern, one of a kind kitchen remodel, brings us flat paneled cabinets, in both blue/gray and white with a a beautiful mosaic styled blue backsplash.
It is offset by a wonderful, burnt orange flooring (as seen in the reflection of the stove) and also provides stainless steel fixtures and appliances.
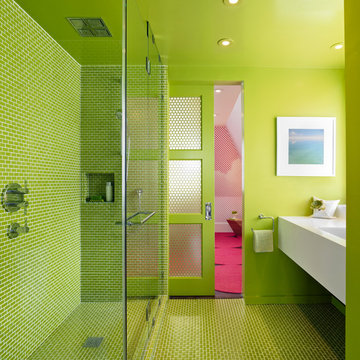
photo by Bruce Damonte
Photo of a modern bathroom in San Francisco with green tile and white benchtops.
Photo of a modern bathroom in San Francisco with green tile and white benchtops.
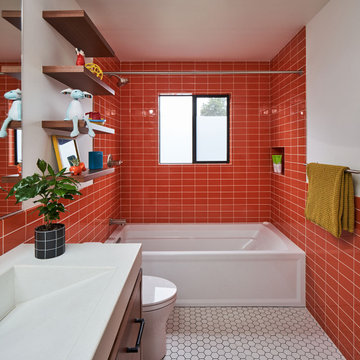
A colorful kids' bathroom holds its own in this mid-century ranch remodel.
Inspiration for a mid-sized modern kids bathroom in Portland with flat-panel cabinets, medium wood cabinets, a shower/bathtub combo, orange tile, ceramic tile, engineered quartz benchtops, a shower curtain, a double vanity and a floating vanity.
Inspiration for a mid-sized modern kids bathroom in Portland with flat-panel cabinets, medium wood cabinets, a shower/bathtub combo, orange tile, ceramic tile, engineered quartz benchtops, a shower curtain, a double vanity and a floating vanity.
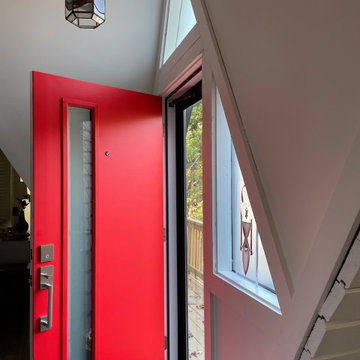
Modern Red Entry Door
Modern foyer with white walls, a single front door, a red front door and vaulted.
Modern foyer with white walls, a single front door, a red front door and vaulted.
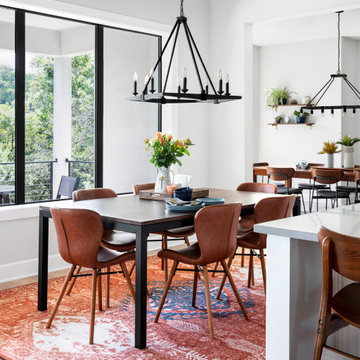
Modern Dining Room
Photo of a large modern kitchen/dining combo in Austin with light hardwood floors, brown floor and white walls.
Photo of a large modern kitchen/dining combo in Austin with light hardwood floors, brown floor and white walls.
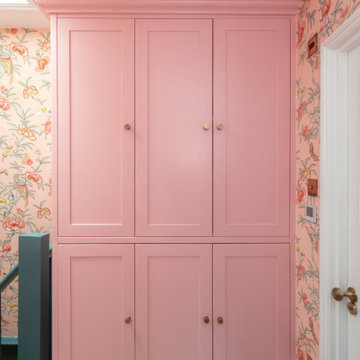
Bespoke fitted cupboard to provide additional storage in a narrow landing space.
Inspiration for a modern hallway in London.
Inspiration for a modern hallway in London.

This is an example of a small modern backyard shaded garden in Houston with a water feature and concrete pavers.
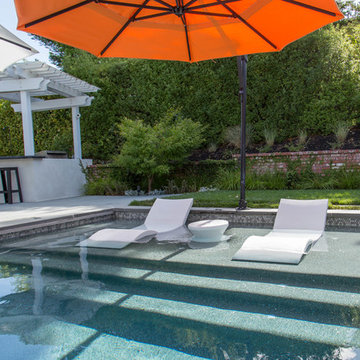
Karen DeJager: Spectrum Photography
Photo of a modern pool in San Francisco.
Photo of a modern pool in San Francisco.
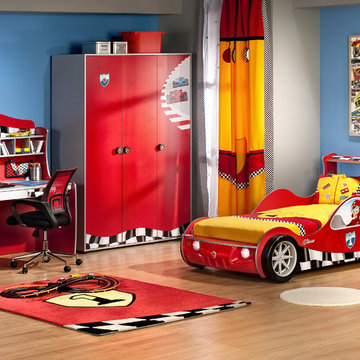
This speedy red sports car will have your child racing to bed. Features LED headlights, realistic racing decals, cool looking tires, a spoiler headboard and a curved body. Checkerboard flag border adds to the fun.
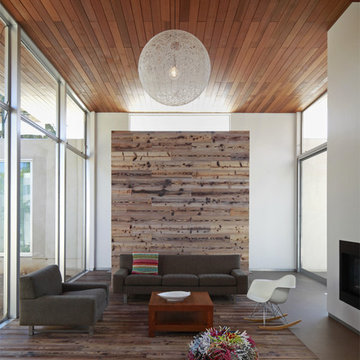
Photo of a modern living room in Los Angeles with white walls, a metal fireplace surround and wood.
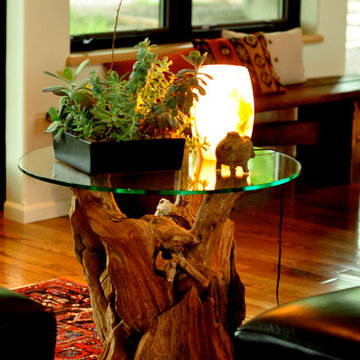
Designed and Constructed by John Mast Construction, Photo by Caleb Mast
Mid-sized modern formal open concept living room in Other with white walls, medium hardwood floors, a wood stove, a plaster fireplace surround, brown floor and no tv.
Mid-sized modern formal open concept living room in Other with white walls, medium hardwood floors, a wood stove, a plaster fireplace surround, brown floor and no tv.
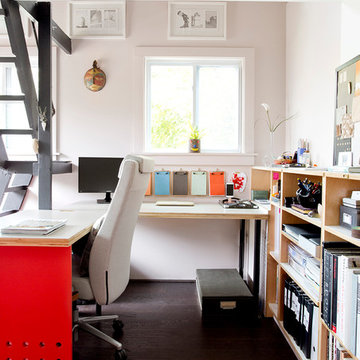
In the backyard of a home dating to 1910 in the Hudson Valley, a modest 250 square-foot outbuilding, at one time used as a bootleg moonshine distillery, and more recently as a bare bones man-cave, was given new life as a sumptuous home office replete with not only its own WiFi, but also abundant southern light brought in by new windows, bespoke furnishings, a double-height workstation, and a utilitarian loft.
The original barn door slides open to reveal a new set of sliding glass doors opening into the space. Dark hardwood floors are a foil to crisp white defining the walls and ceiling in the lower office, and soft shell pink in the double-height volume punctuated by charcoal gray barn stairs and iron pipe railings up to a dollhouse-like loft space overhead. The desktops -- clad on the top surface only with durable, no-nonsense, mushroom-colored laminate -- leave birch maple edges confidently exposed atop punchy red painted bases perforated with circles for visual and functional relief. Overhead a wrought iron lantern alludes to a birdcage, highlighting the feeling of being among the treetops when up in the loft.
Photography: Rikki Snyder
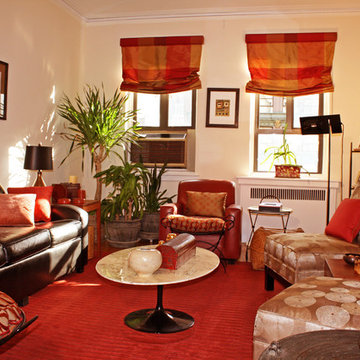
Deco armed and armless upholstered seating with a marble Saarinen coffee table and coral colored roman shades and accents.
Inspiration for a modern home design in New York.
Inspiration for a modern home design in New York.
16,277 Modern Red Home Design Photos
6



















