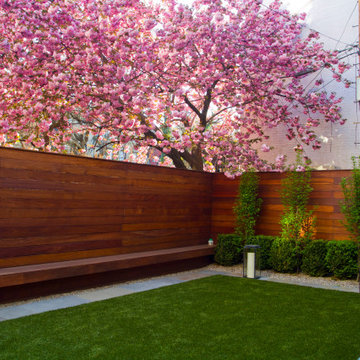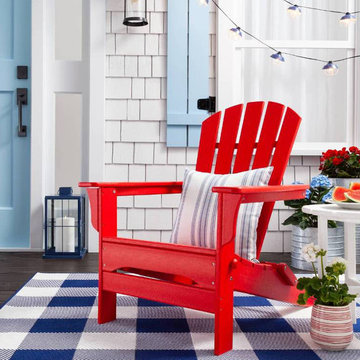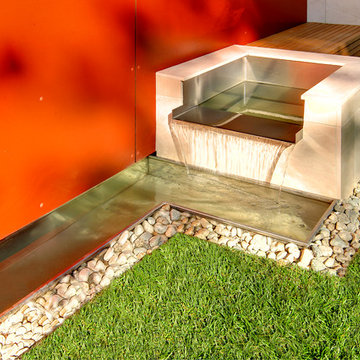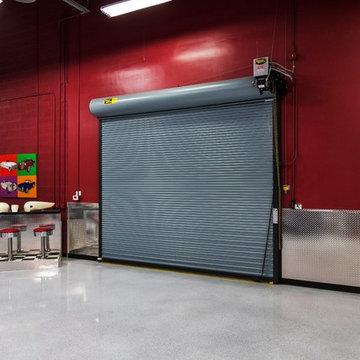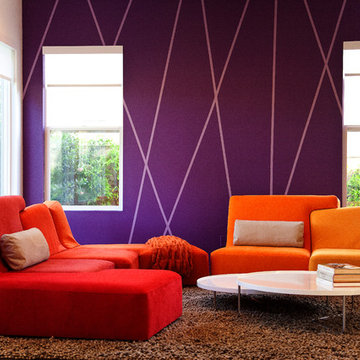16,277 Modern Red Home Design Photos
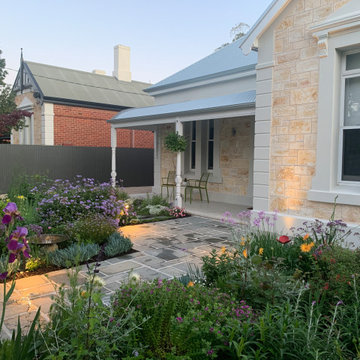
MALVERN | WATTLE HOUSE
Front garden Design | Stone Masonry Restoration | Colour selection
The client brief was to design a new fence and entrance including garden, restoration of the façade including verandah of this old beauty. This gorgeous 115 year old, villa required extensive renovation to the façade, timberwork and verandah.
Withing this design our client wanted a new, very generous entrance where she could greet her broad circle of friends and family.
Our client requested a modern take on the ‘old’ and she wanted every plant she has ever loved, in her new garden, as this was to be her last move. Jill is an avid gardener at age 82, she maintains her own garden and each plant has special memories and she wanted a garden that represented her many gardens in the past, plants from friends and plants that prompted wonderful stories. In fact, a true ‘memory garden’.
The garden is peppered with deciduous trees, perennial plants that give texture and interest, annuals and plants that flower throughout the seasons.
We were given free rein to select colours and finishes for the colour palette and hardscaping. However, one constraint was that Jill wanted to retain the terrazzo on the front verandah. Whilst on a site visit we found the original slate from the verandah in the back garden holding up the raised vegetable garden. We re-purposed this and used them as steppers in the front garden.
To enhance the design and to encourage bees and birds into the garden we included a spun copper dish from Mallee Design.
A garden that we have had the very great pleasure to design and bring to life.
Residential | Building Design
Completed | 2020
Building Designer Nick Apps, Catnik Design Studio
Landscape Designer Cathy Apps, Catnik Design Studio
Construction | Catnik Design Studio
Lighting | LED Outdoors_Architectural
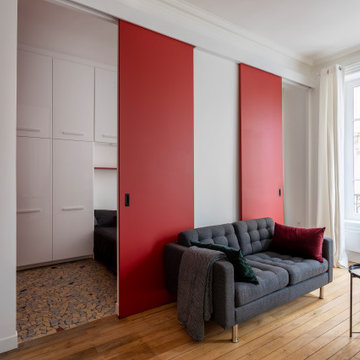
le canapé est légèrement décollé du mur pour laisser les portes coulissantes circuler derrière.
Small modern open concept living room in Other with red walls, light hardwood floors, a standard fireplace, a wood fireplace surround, a concealed tv, beige floor, recessed and decorative wall panelling.
Small modern open concept living room in Other with red walls, light hardwood floors, a standard fireplace, a wood fireplace surround, a concealed tv, beige floor, recessed and decorative wall panelling.
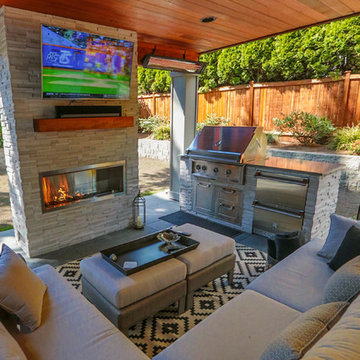
This project is a skillion style roof with an outdoor kitchen, entertainment, heaters, and gas fireplace! It has a super modern look with the white stone on the kitchen and fireplace that complements the house well.
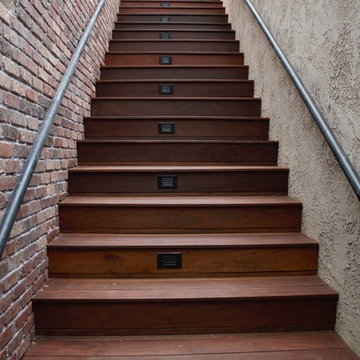
Ipe deck on existing concrete deck.
This is an example of a mid-sized modern staircase in Los Angeles.
This is an example of a mid-sized modern staircase in Los Angeles.
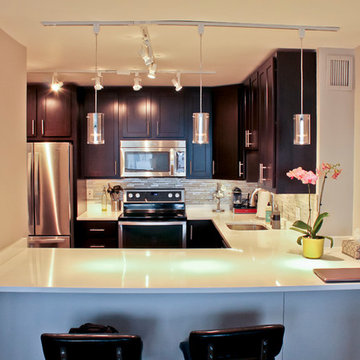
The original outdated kitchen was demolished, walls were torn down and kitchen was opened up. Though this is not a top of the line kitchen remodel its a good example of what can be done with a small budget for an outdated kitchen design.
For more before and after photos, visit:
http://123remodeling.com/1030-north-state-st-gold-coast-condo-remodel/
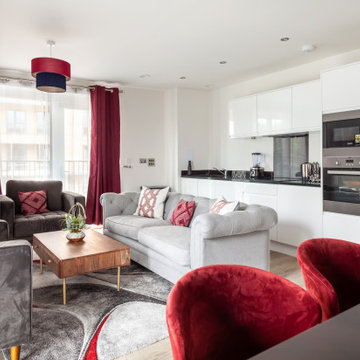
Open plan dining space, featuring a formal dining table in a dark wood, with brass detailing.
Grey Chesterfield sofa with a mixture of scatter cushions.
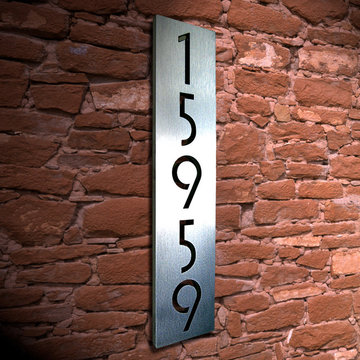
Custom Euro Style Floating House Numbers Vertical
Modern house number sign made from 3/8" brushed stainless steel. For 3-5 numbers.
4" X 18"
No visible hardware. Choose from 1/2" or 1" wall spacers.
All hardware and mounting instructions as well as a hole drilling template included.
Ships in 5-7 days.
© 2013 Moda Industria | Bloomington, IN
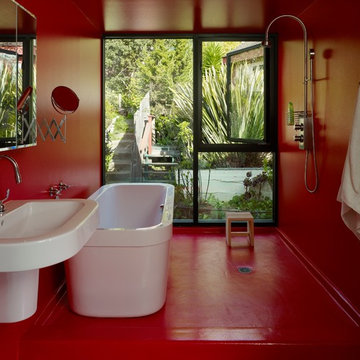
This tile-less master bathroom is coated with a waterproof-epoxy paint used in institutional applications.
Photo by Cesar Rubio
This is an example of a mid-sized modern master bathroom in San Francisco with a freestanding tub, a wall-mount sink, red walls, flat-panel cabinets, an open shower and red floor.
This is an example of a mid-sized modern master bathroom in San Francisco with a freestanding tub, a wall-mount sink, red walls, flat-panel cabinets, an open shower and red floor.
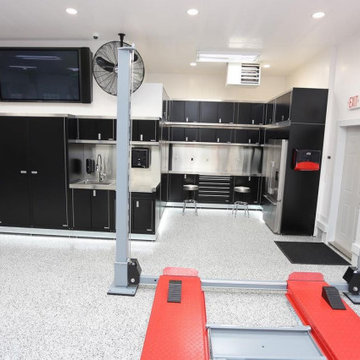
A large residential garage with white Trusscore Wall&CeilingBoard, lots of built-in garage cabinetry, and a car lift. The dream for the car enthusiast who doesn't need to worry about damage to garage drywall, with the water-resistant properties of PVC wall and ceiling panels lining the garage.
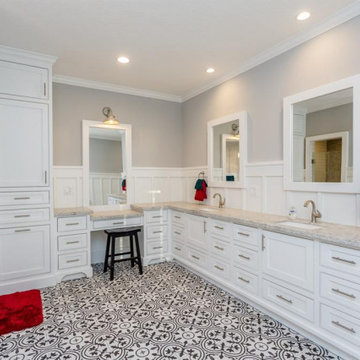
Master Bathroom with flush inset shaker style doors/drawers, shiplap, board and batten.
Large modern master bathroom in Houston with shaker cabinets, white cabinets, a freestanding tub, a corner shower, a one-piece toilet, white tile, ceramic floors, an undermount sink, granite benchtops, multi-coloured floor, a hinged shower door, grey benchtops, a double vanity, a built-in vanity, vaulted, decorative wall panelling and grey walls.
Large modern master bathroom in Houston with shaker cabinets, white cabinets, a freestanding tub, a corner shower, a one-piece toilet, white tile, ceramic floors, an undermount sink, granite benchtops, multi-coloured floor, a hinged shower door, grey benchtops, a double vanity, a built-in vanity, vaulted, decorative wall panelling and grey walls.
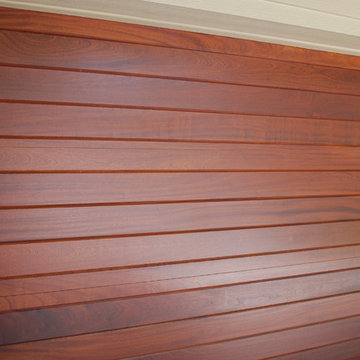
A closeup of one of a pair of doors using Sapele. This is a fine mahogany from Africa. As close to genuine Honduras mahogany as it gets.. Wonderful grain structure. Finished with Sikkens Cetol. The photo really doesn't do the wood justice.
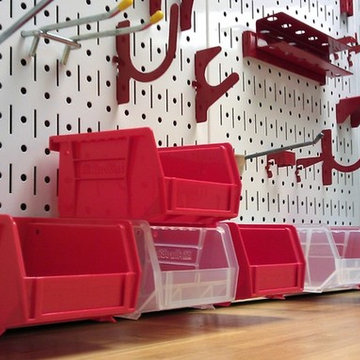
Pegboard Bin Feature: Wall Control’s Pegboard Hanging Bins are also stack-able to maximize small item storage in places where space is limited www.WallControl.com
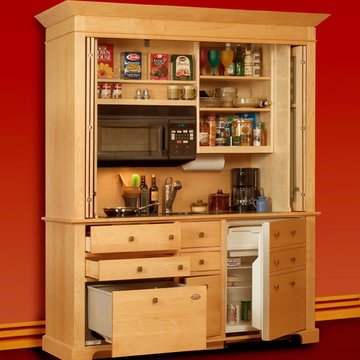
This 70"wide by 27"deep by 92" (heights start at 84" with our smallest crown mold) natural maple armoire conceals an under-counter refrigerator/freezer, dishwasher/drawer, two-burner ceramic cooktop, sink, oven/exhaust hood, and abundant storage and counter-space. Best of all, it only uses 120V power, (typically 3 circuits are required for a complete mini-kitchen) and it can be styled to complement the décor of almost any room. The doors shown are custom grid doors with painted and stenciled perforated aluminum panels. Installation is easy as well, since this compact kitchen arrives in only two completely built pieces. Once it is set into place and the electric and plumbing systems are installed, the kitchen is ready to go!
Photo by Hub Wilson
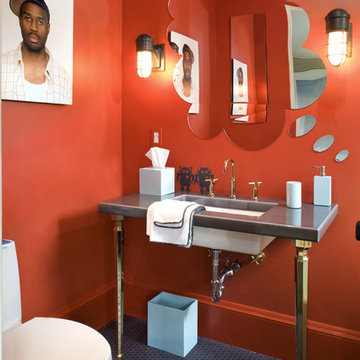
Inspiration for a modern bathroom in San Francisco with a console sink and red walls.
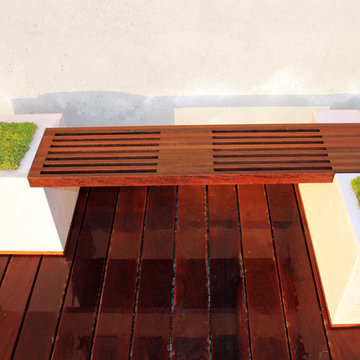
Concrete and Ipe patio bench.
The bench seat was custom made to match the clients front patio deck also made of Ipe wood. The two planter bases were white D-FRC concrete. The planters were filled with Scottish Moss.
16,277 Modern Red Home Design Photos
4



















