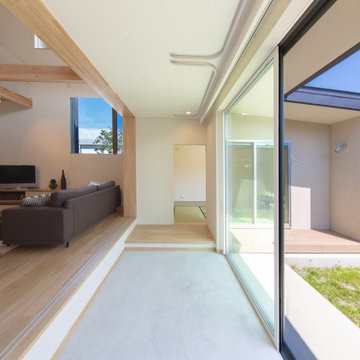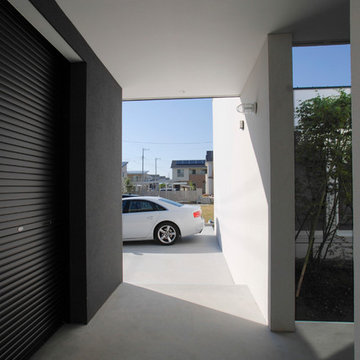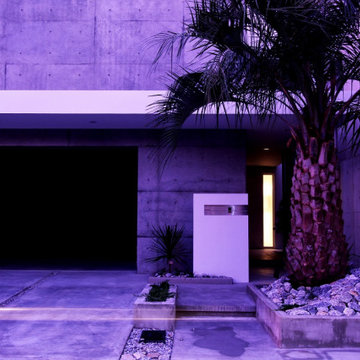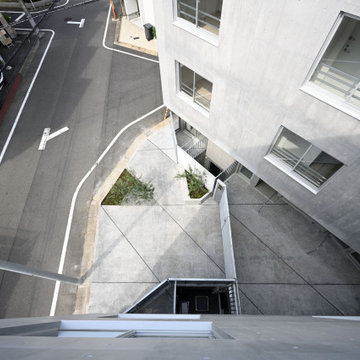Modern Verandah Design Ideas with Concrete Pavers
Refine by:
Budget
Sort by:Popular Today
141 - 160 of 209 photos
Item 1 of 3
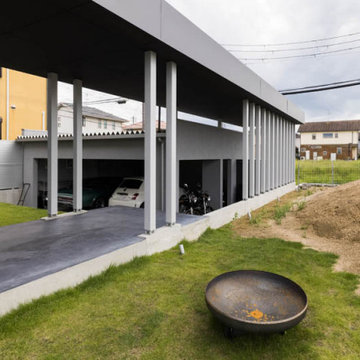
Photo of a mid-sized modern front yard verandah in Kyoto with concrete pavers and a fire feature.
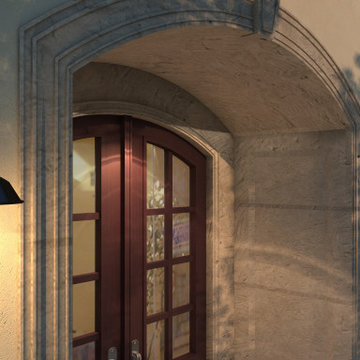
This is an example of a small modern front yard verandah in Tampa with concrete pavers and a roof extension.
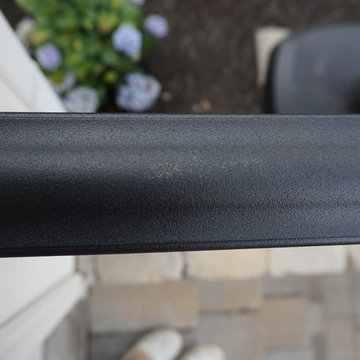
Inspiration for a mid-sized modern backyard verandah in Columbus with an outdoor kitchen and concrete pavers.
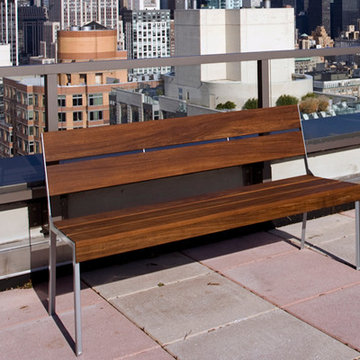
Casual yet elegant, the Etra Collection by Modern Outdoor offers a modern aesthetic that is constructed for outdoor use while being suitable for indoor settings. Etra’s visual inspiration is derived from its architectural-based frame system. Designed using structural angle steel that is mitered and ground, a clean and seamless surface gives Etra its pure appeal.
Frame Options:
• 304 stainless steel that is brushed and electropolished
• marine-grade 316 stainless steel that is brushed and electropolished for use within one mile of salt air, available for an upcharge
• powder coated carbon steel in our standard silver finish
• custom powder coat colors, available for an upcharge
Surface Options:
• sustainably harvested ipe – a beautiful South American hardwood that is three times as dense as teak — naturally resistant to rot, insects, UV exposure, ice, salt, abrasion and splintering – all without the need for toxic chemicals — considered a 25+ year wood
• marine-grade polyboard – a UV stabilized high-density polyethylene material that is non-corrosive and chip resistant – available in six colors for expanded design choices
Fabric Options:
• six standard colors of 100% solution dyed acrylic treated for outdoor use are offered
• custom fabrics and COM service are also available
Cushion Options:
• our standard foam cushions are made from outdoor appropriate high-resiliency (HR) foam
• for clients that prefer less maintenance, a flow-through foam that allows water and moisture to escape the cushion is also available for an upcharge
Etra is a full-breadth line with dining, bar height, lounge, cafe, patio and pool setting pieces included. The pieces are readily customizable for individual client needs.
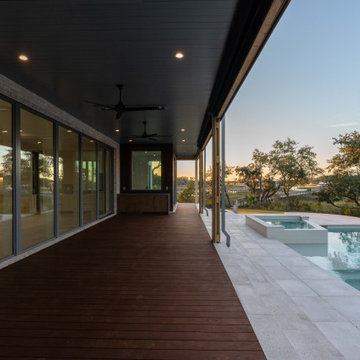
Design ideas for a large modern backyard verandah in Charleston with an outdoor kitchen, concrete pavers and a roof extension.
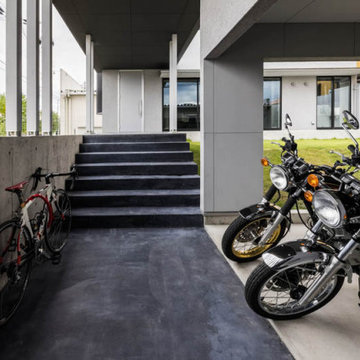
Photo of a mid-sized modern front yard verandah in Kyoto with concrete pavers, a roof extension and a fire feature.
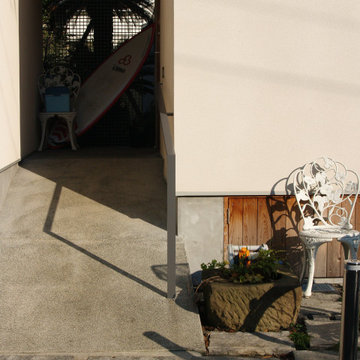
This is an example of a modern front yard verandah in Other with concrete pavers and a roof extension.
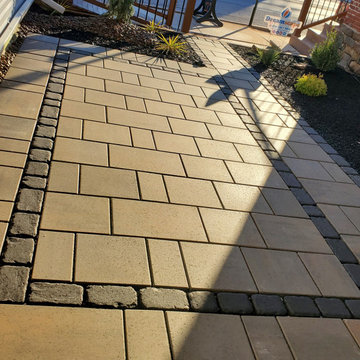
When Mason's Propane service of East Berlin, PA wanted a modern landscape & hardscape update, who did they call?!
The Techo-PRO's @ DREAMscape Outdoors. This Design & Build Landscape & Hardscape Project was put together with the BEST materials and proper installation techniques using Techo-Bloc Paver Hardscape materials.
FOLLOW US on Instagram & Facebook for more inspirational Landscapes & Hardscapes, Decks & Fencing. Watch us & Subscribe on YouTube.
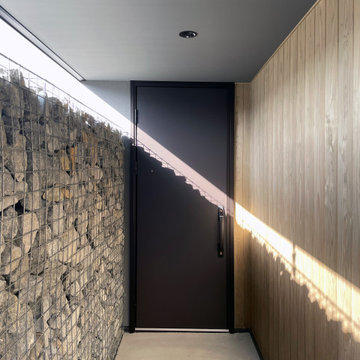
This is an example of a mid-sized modern verandah in Other with with skirting and concrete pavers.
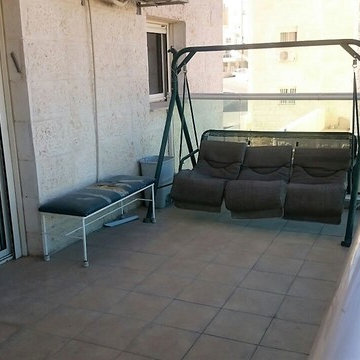
Inspiration for a mid-sized modern front yard verandah in Other with concrete pavers and a pergola.
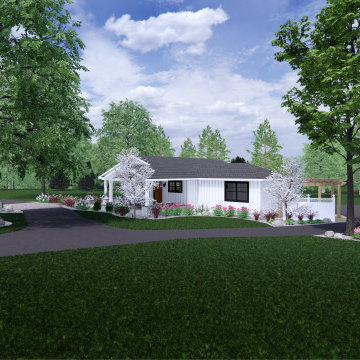
Front porch design and outdoor living design including, walkways, patios, steps, accent walls and pillars, and natural surroundings.
Photo of a large modern front yard verandah in Birmingham with with columns, concrete pavers, a roof extension and wood railing.
Photo of a large modern front yard verandah in Birmingham with with columns, concrete pavers, a roof extension and wood railing.
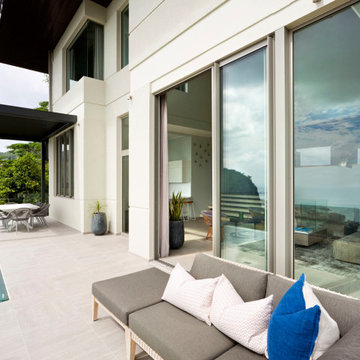
From the very first site visit the vision has been to capture the magnificent view and find ways to frame, surprise and combine it with movement through the building. This has been achieved in a Picturesque way by tantalising and choreographing the viewer’s experience.
The public-facing facade is muted with simple rendered panels, large overhanging roofs and a single point of entry, taking inspiration from Katsura Palace in Kyoto, Japan. Upon entering the cavernous and womb-like space the eye is drawn to a framed view of the Indian Ocean while the stair draws one down into the main house. Below, the panoramic vista opens up, book-ended by granitic cliffs, capped with lush tropical forests.
At the lower living level, the boundary between interior and veranda blur and the infinity pool seemingly flows into the ocean. Behind the stair, half a level up, the private sleeping quarters are concealed from view. Upstairs at entrance level, is a guest bedroom with en-suite bathroom, laundry, storage room and double garage. In addition, the family play-room on this level enjoys superb views in all directions towards the ocean and back into the house via an internal window.
In contrast, the annex is on one level, though it retains all the charm and rigour of its bigger sibling.
Internally, the colour and material scheme is minimalist with painted concrete and render forming the backdrop to the occasional, understated touches of steel, timber panelling and terrazzo. Externally, the facade starts as a rusticated rougher render base, becoming refined as it ascends the building. The composition of aluminium windows gives an overall impression of elegance, proportion and beauty. Both internally and externally, the structure is exposed and celebrated.
The project is now complete and finished shots were taken in March 2019 – a full range of images will be available very shortly.
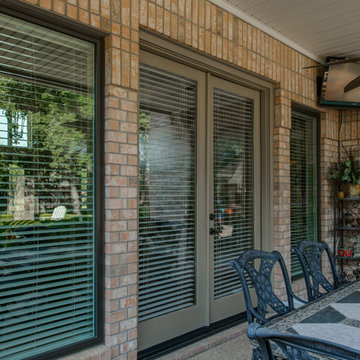
Window replacement on a Southlake, TX home.
Design ideas for a mid-sized modern backyard verandah in Dallas with an outdoor kitchen, concrete pavers and a roof extension.
Design ideas for a mid-sized modern backyard verandah in Dallas with an outdoor kitchen, concrete pavers and a roof extension.
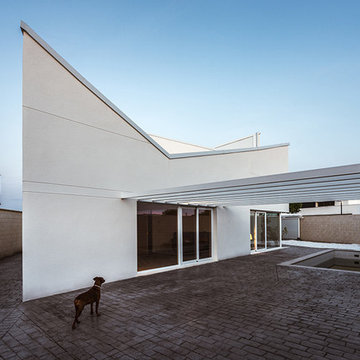
OOIIO Arquitectura
This is an example of a modern front yard verandah in Other with concrete pavers and a pergola.
This is an example of a modern front yard verandah in Other with concrete pavers and a pergola.
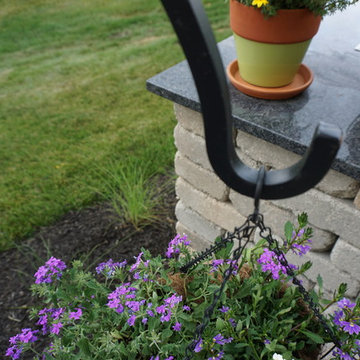
Photo of a mid-sized modern backyard verandah in Columbus with an outdoor kitchen, concrete pavers and a pergola.
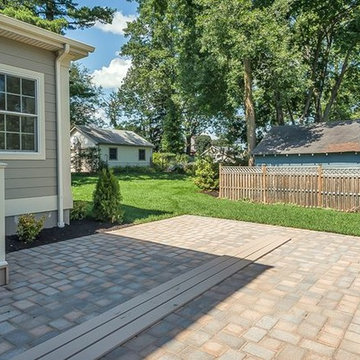
View on the backyard of one of Gialluisi Custom Homes in New Jersey, Westfield. The paved patio is perfect for the long summer days...
Go to www.gialluisihomes.com or call 908-206-4659 for additional information.
Modern Verandah Design Ideas with Concrete Pavers
8
