One-storey Exterior Design Ideas with a Shingle Roof
Refine by:
Budget
Sort by:Popular Today
21 - 40 of 18,578 photos
Item 1 of 3
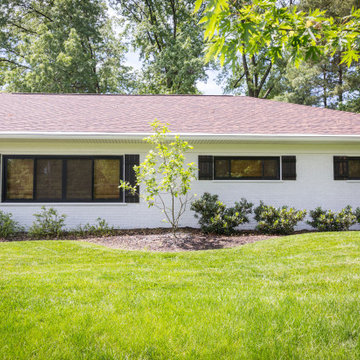
Here's a close up of the new exterior lighting on this ranch style home. These sconce lights are Miseno Chestertown.
One-storey brick white house exterior in Cincinnati with a shingle roof.
One-storey brick white house exterior in Cincinnati with a shingle roof.
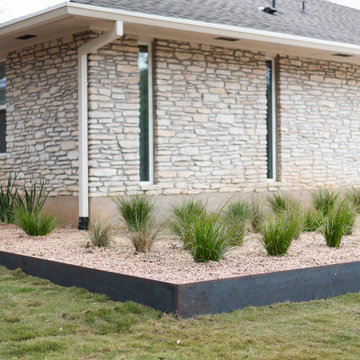
Design ideas for a mid-sized contemporary one-storey beige house exterior in Austin with mixed siding, a hip roof and a shingle roof.
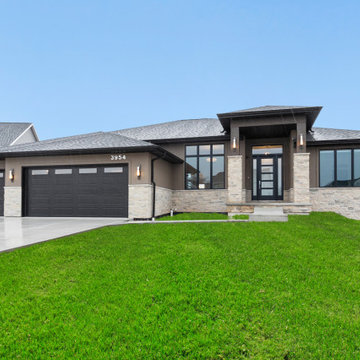
Inspiration for a mid-sized traditional one-storey stucco brown house exterior in Other with a hip roof and a shingle roof.
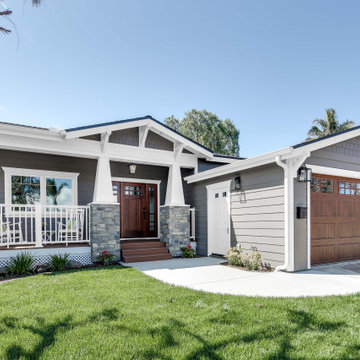
The goal for this Point Loma home was to transform it from the adorable beach bungalow it already was by expanding its footprint and giving it distinctive Craftsman characteristics while achieving a comfortable, modern aesthetic inside that perfectly caters to the active young family who lives here. By extending and reconfiguring the front portion of the home, we were able to not only add significant square footage, but create much needed usable space for a home office and comfortable family living room that flows directly into a large, open plan kitchen and dining area. A custom built-in entertainment center accented with shiplap is the focal point for the living room and the light color of the walls are perfect with the natural light that floods the space, courtesy of strategically placed windows and skylights. The kitchen was redone to feel modern and accommodate the homeowners busy lifestyle and love of entertaining. Beautiful white kitchen cabinetry sets the stage for a large island that packs a pop of color in a gorgeous teal hue. A Sub-Zero classic side by side refrigerator and Jenn-Air cooktop, steam oven, and wall oven provide the power in this kitchen while a white subway tile backsplash in a sophisticated herringbone pattern, gold pulls and stunning pendant lighting add the perfect design details. Another great addition to this project is the use of space to create separate wine and coffee bars on either side of the doorway. A large wine refrigerator is offset by beautiful natural wood floating shelves to store wine glasses and house a healthy Bourbon collection. The coffee bar is the perfect first top in the morning with a coffee maker and floating shelves to store coffee and cups. Luxury Vinyl Plank (LVP) flooring was selected for use throughout the home, offering the warm feel of hardwood, with the benefits of being waterproof and nearly indestructible - two key factors with young kids!
For the exterior of the home, it was important to capture classic Craftsman elements including the post and rock detail, wood siding, eves, and trimming around windows and doors. We think the porch is one of the cutest in San Diego and the custom wood door truly ties the look and feel of this beautiful home together.
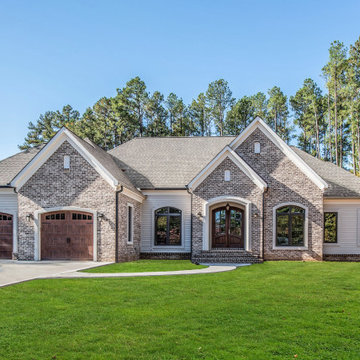
The Charlotte at Argyle Heights | J. Hall Homes, Inc.
Large one-storey brick beige house exterior in DC Metro with a gable roof and a shingle roof.
Large one-storey brick beige house exterior in DC Metro with a gable roof and a shingle roof.
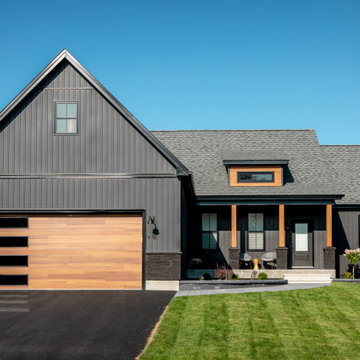
Black vinyl board and batten style siding was installed around the entire exterior, accented with cedar wood tones on the garage door, dormer window, and the posts on the front porch. The dark, modern look was continued with the use of black soffit, fascia, windows, and stone.
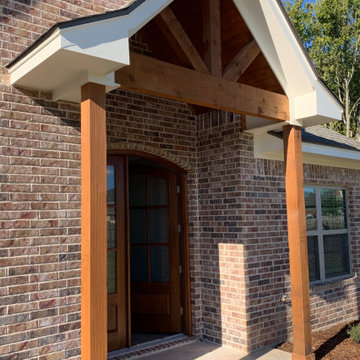
Design ideas for a mid-sized contemporary one-storey brick brown house exterior in Austin with a gable roof and a shingle roof.
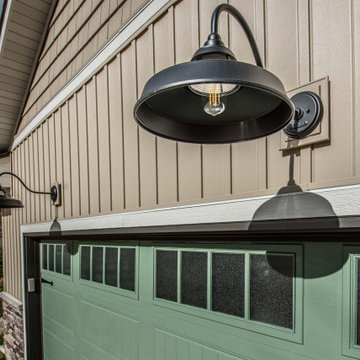
The entire house is grounded with new stone masonry wrapping the front porch and garage.
This is an example of a mid-sized country one-storey brown house exterior in Other with vinyl siding, a gable roof and a shingle roof.
This is an example of a mid-sized country one-storey brown house exterior in Other with vinyl siding, a gable roof and a shingle roof.
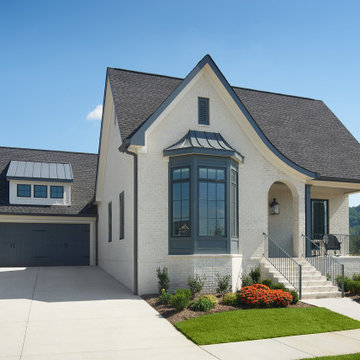
Charming cottage featuring Winter Haven brick using Federal White mortar.
Inspiration for a mid-sized traditional one-storey brick white house exterior in Other with a shingle roof and a hip roof.
Inspiration for a mid-sized traditional one-storey brick white house exterior in Other with a shingle roof and a hip roof.
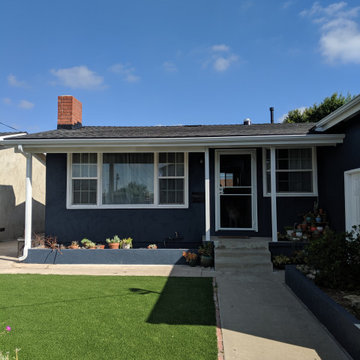
This is an example of a small transitional one-storey stucco blue house exterior in San Diego with a gable roof and a shingle roof.
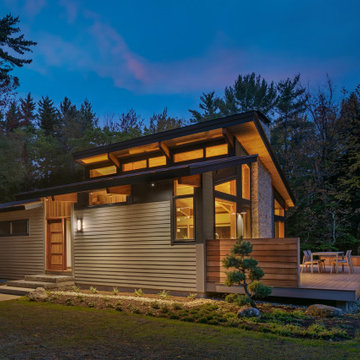
With a grand total of 1,247 square feet of living space, the Lincoln Deck House was designed to efficiently utilize every bit of its floor plan. This home features two bedrooms, two bathrooms, a two-car detached garage and boasts an impressive great room, whose soaring ceilings and walls of glass welcome the outside in to make the space feel one with nature.
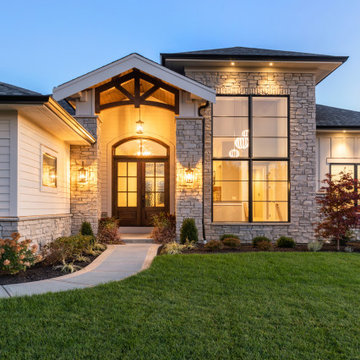
Modern farmhouse describes this open concept, light and airy ranch home with modern and rustic touches. Precisely positioned on a large lot the owners enjoy gorgeous sunrises from the back left corner of the property with no direct sunlight entering the 14’x7’ window in the front of the home. After living in a dark home for many years, large windows were definitely on their wish list. Three generous sliding glass doors encompass the kitchen, living and great room overlooking the adjacent horse farm and backyard pond. A rustic hickory mantle from an old Ohio barn graces the fireplace with grey stone and a limestone hearth. Rustic brick with scraped mortar adds an unpolished feel to a beautiful built-in buffet.
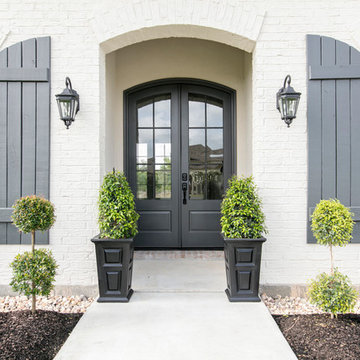
Inspiration for a mid-sized transitional one-storey brick beige house exterior in New Orleans with a shingle roof and a hip roof.
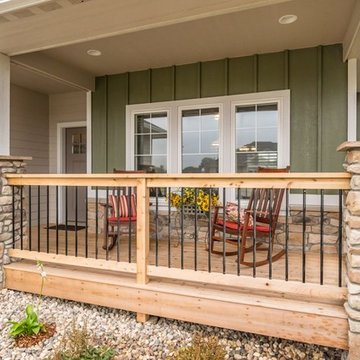
Photo Credit: Tim Hanson Photography
This is an example of a mid-sized traditional one-storey green house exterior in Other with mixed siding, a gable roof and a shingle roof.
This is an example of a mid-sized traditional one-storey green house exterior in Other with mixed siding, a gable roof and a shingle roof.
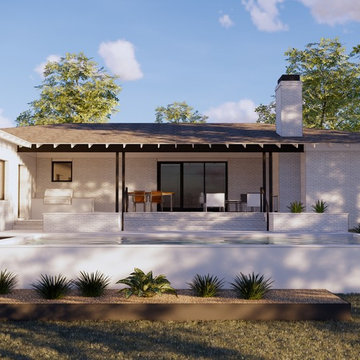
John West Stoddard & Associates
Mid-sized transitional one-storey brick white house exterior in Austin with a hip roof and a shingle roof.
Mid-sized transitional one-storey brick white house exterior in Austin with a hip roof and a shingle roof.
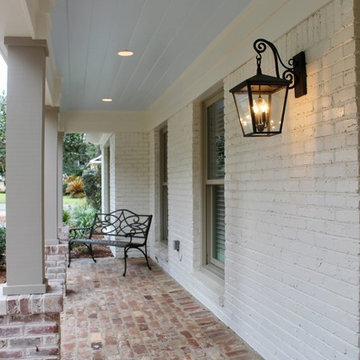
Inspiration for a large transitional one-storey brick white house exterior in Miami with a gable roof and a shingle roof.
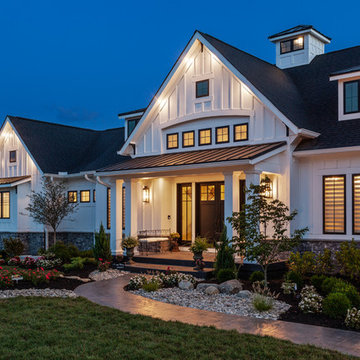
This gorgeous modern farmhouse features hardie board board and batten siding with stunning black framed Pella windows. The soffit lighting accents each gable perfectly and creates the perfect farmhouse.
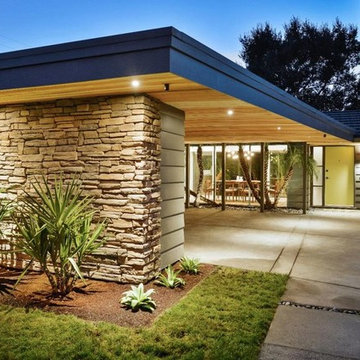
Spruce & Pine Developer
This is an example of a large midcentury one-storey green house exterior in San Francisco with wood siding, a hip roof and a shingle roof.
This is an example of a large midcentury one-storey green house exterior in San Francisco with wood siding, a hip roof and a shingle roof.
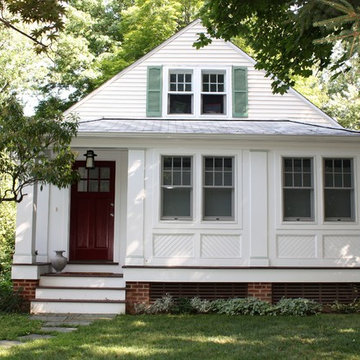
Design ideas for a small traditional one-storey white house exterior in Philadelphia with wood siding, a shingle roof and a gable roof.
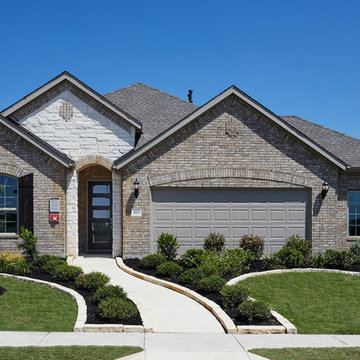
Design ideas for a mid-sized contemporary one-storey brick grey house exterior in Austin with a gable roof and a shingle roof.
One-storey Exterior Design Ideas with a Shingle Roof
2