One-storey Exterior Design Ideas with a Shingle Roof
Refine by:
Budget
Sort by:Popular Today
41 - 60 of 18,578 photos
Item 1 of 3
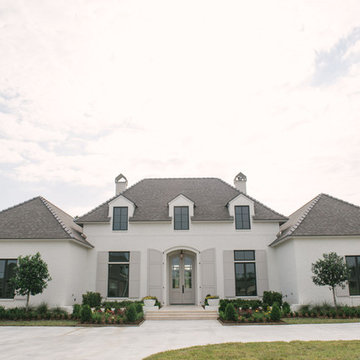
DK Hebert Photography
Photo of a large traditional one-storey brick white house exterior in New Orleans with a hip roof and a shingle roof.
Photo of a large traditional one-storey brick white house exterior in New Orleans with a hip roof and a shingle roof.
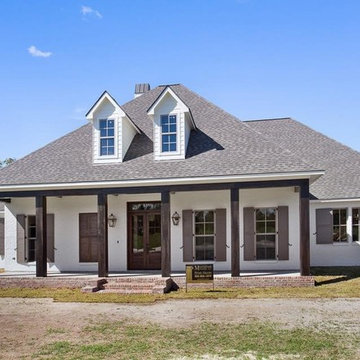
Inspiration for a mid-sized arts and crafts one-storey brick white house exterior in New Orleans with a hip roof and a shingle roof.
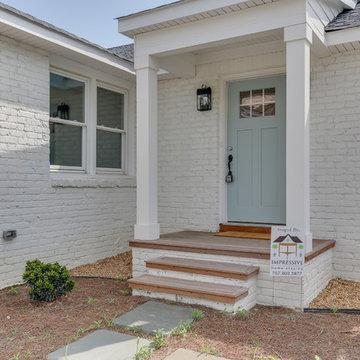
This is an example of a mid-sized traditional one-storey white house exterior in Other with mixed siding, a gable roof and a shingle roof.
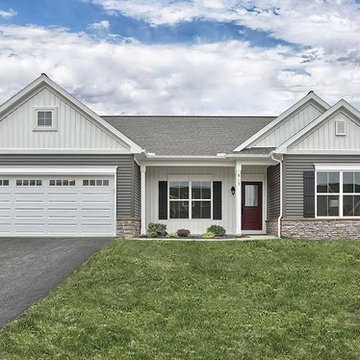
This 1-story home with inviting front porch includes a 2-car garage, 3 bedrooms and 2 full bathrooms. Hardwood flooring in the Foyer extends to the Family Room, Breakfast Area, Kitchen, and Laundry room. The Dining Room in the front of the home is adorned with elegant tray ceiling and craftsman style wainscoting and chair rail. The Family Room is accented by triple windows for plenty of sunlight and a cozy gas fireplace with stone surround. The Breakfast Area provides sliding glass door access to the deck. The Kitchen is well-appointed with HanStone quartz countertops with tile backsplash, an island with raised breakfast bar for eat-in seating, attractive cabinetry with crown molding, and stainless steel appliances. The Owner’s Suite, quietly situated to the back of the home, includes a large closet and a private bathroom with double bowl vanity and 5’ shower.
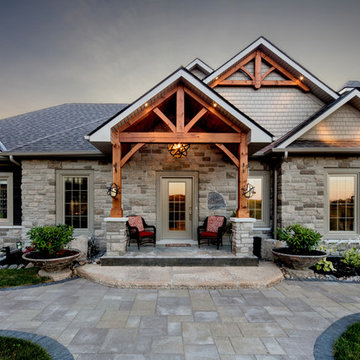
Inspiration for a large traditional one-storey grey house exterior in Toronto with mixed siding, a gable roof and a shingle roof.
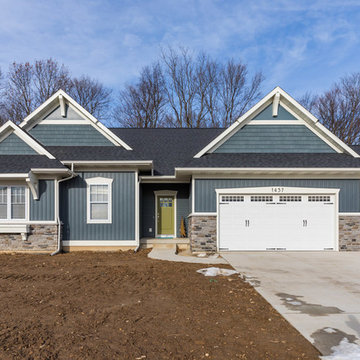
New custom home just completed in Byron Center! One of our most popular home layouts, this craftsman style ranch features an open layout with 1,810 square feet of space on the main floor with lots of gorgeous trimwork and so many unique, custom features throughout!
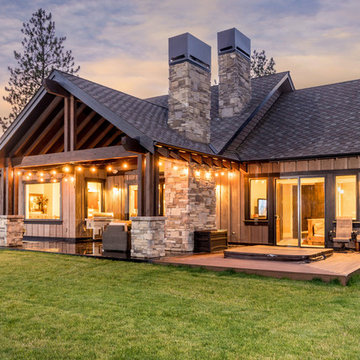
Another angle of this beautiful back patio. The hot tub area comes off the expansive master suite.
Large country one-storey brown house exterior in Other with wood siding, a gable roof and a shingle roof.
Large country one-storey brown house exterior in Other with wood siding, a gable roof and a shingle roof.
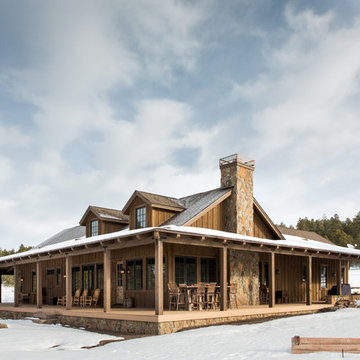
Mid-sized country one-storey brown house exterior in Phoenix with wood siding, a gable roof, a shingle roof and board and batten siding.
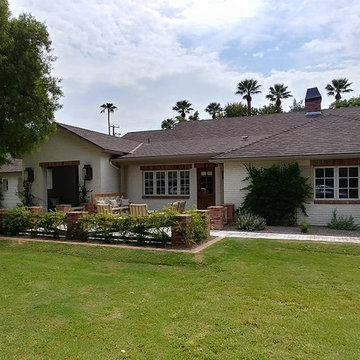
Mid-sized transitional one-storey brick white house exterior in Phoenix with a gable roof and a shingle roof.
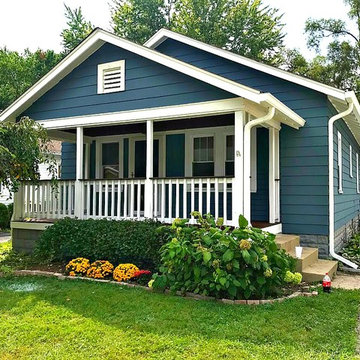
This is an example of a mid-sized arts and crafts one-storey blue house exterior in Indianapolis with wood siding, a gable roof and a shingle roof.
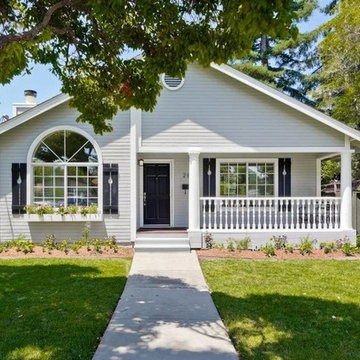
This is an example of a small traditional one-storey grey house exterior in San Francisco with wood siding, a gable roof and a shingle roof.
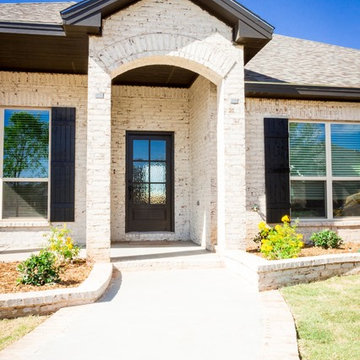
This floor plan was designed for entertaining with an abundance of cabinet and counter space, double ovens and a large closet for kitchen storage! The flex room could be used as a game room, media room or study. The master suite is tucked away in the back corner of the home, while 3 additional bedrooms, a jack and jill bath and a guest bath fill the front of the home. This home has wonderful storage with many closets throughout the home!
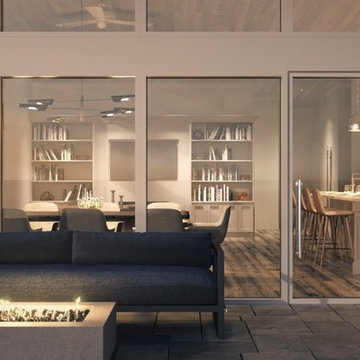
Inspiration for a large contemporary one-storey beige house exterior in Toronto with wood siding, a shed roof and a shingle roof.
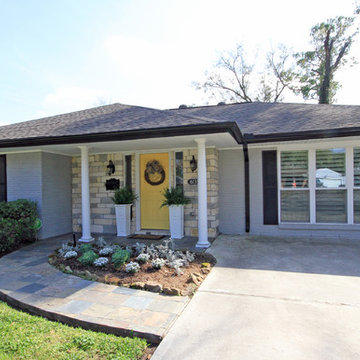
This is an example of a traditional one-storey brick grey house exterior in Houston with a hip roof and a shingle roof.
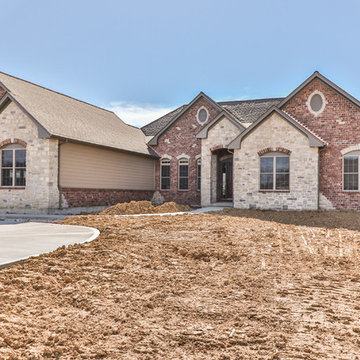
Mid-sized transitional one-storey brick red house exterior in St Louis with a gable roof and a shingle roof.
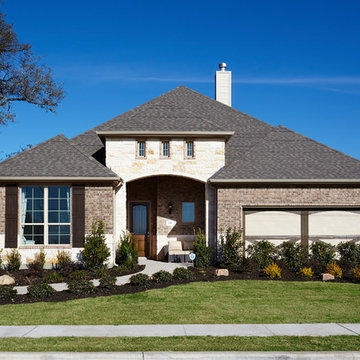
Design ideas for a large transitional one-storey brick beige house exterior in Austin with a gable roof and a shingle roof.
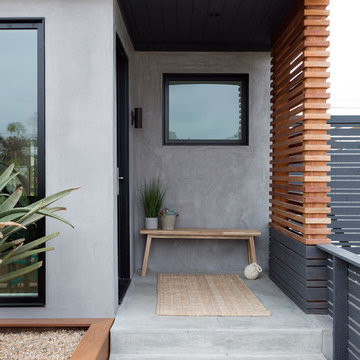
Front Entry
Inspiration for a small modern one-storey stucco grey house exterior in Los Angeles with a gable roof and a shingle roof.
Inspiration for a small modern one-storey stucco grey house exterior in Los Angeles with a gable roof and a shingle roof.
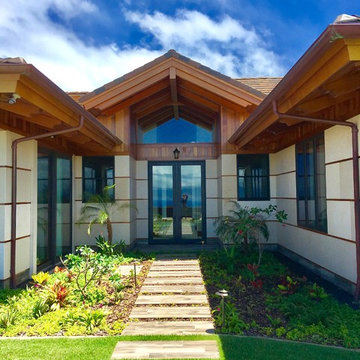
Inspiration for an expansive tropical one-storey beige house exterior in Hawaii with a clipped gable roof and a shingle roof.
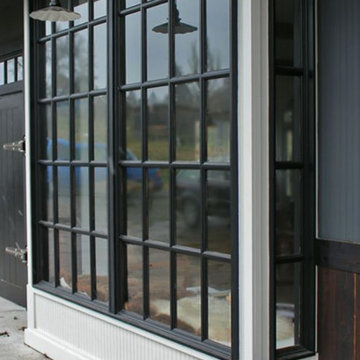
Photo of a mid-sized industrial one-storey grey house exterior in Seattle with mixed siding, a gable roof and a shingle roof.
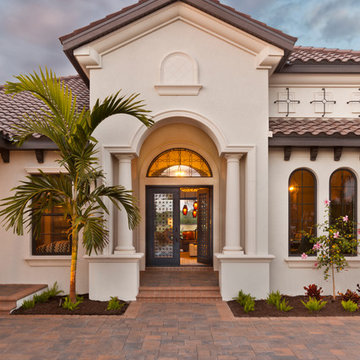
Gene Pollux Photography
This is an example of an expansive mediterranean one-storey stucco white house exterior in Tampa with a hip roof and a shingle roof.
This is an example of an expansive mediterranean one-storey stucco white house exterior in Tampa with a hip roof and a shingle roof.
One-storey Exterior Design Ideas with a Shingle Roof
3