Open Plan Dining Design Ideas with Multi-coloured Walls
Refine by:
Budget
Sort by:Popular Today
21 - 40 of 1,282 photos
Item 1 of 3
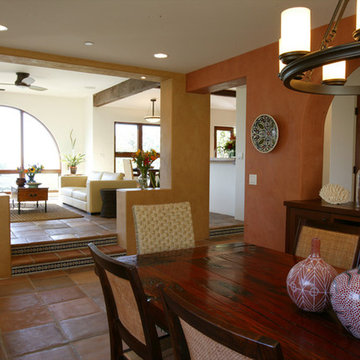
Interesting openings between rooms create a defined, yet open plan, which capitalizes on the home's compelling views and carefully crafted spatial relationships.
Aidin Mariscal www.immagineint.com
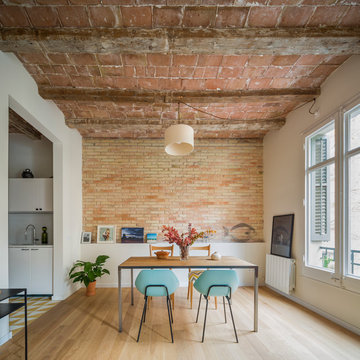
nieve | Productora Audiovisual
Design ideas for a mid-sized industrial open plan dining in Barcelona with medium hardwood floors, no fireplace and multi-coloured walls.
Design ideas for a mid-sized industrial open plan dining in Barcelona with medium hardwood floors, no fireplace and multi-coloured walls.
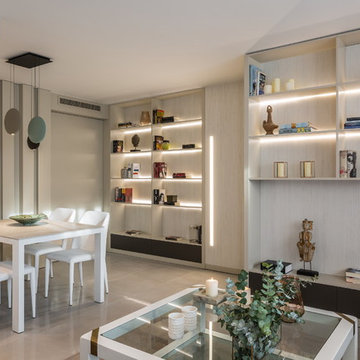
FOTO: Germán Cabo (germancabo.com)
Con una paleta cromática inspirada en el gris lava con ciertos matices verdes grisáceos combinados con tonos arenas se ha creado un espacio actual y muy cosmopolita. Destaca la iluminación decorativa diseñada para el salón que aporta cierto toque futurista mediante el uso estudiado de unas luces lineales que aportan un aire muy actual al conjunto.
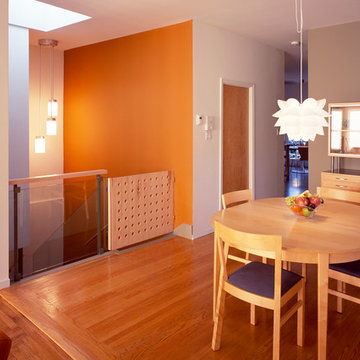
dining area: view towards stair with baby gate.
keith baker, photographer
This is an example of a mid-sized modern open plan dining in San Francisco with medium hardwood floors and multi-coloured walls.
This is an example of a mid-sized modern open plan dining in San Francisco with medium hardwood floors and multi-coloured walls.
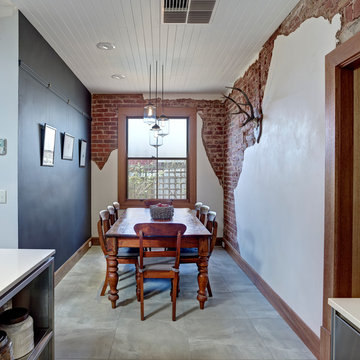
Phillip Handforth
Inspiration for a contemporary open plan dining in Adelaide with multi-coloured walls.
Inspiration for a contemporary open plan dining in Adelaide with multi-coloured walls.
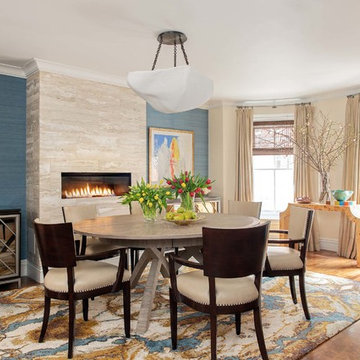
Dane and his team were originally hired to shift a few rooms around when the homeowners' son left for college. He created well-functioning spaces for all, spreading color along the way. And he didn't waste a thing.
Project designed by Boston interior design studio Dane Austin Design. They serve Boston, Cambridge, Hingham, Cohasset, Newton, Weston, Lexington, Concord, Dover, Andover, Gloucester, as well as surrounding areas.
For more about Dane Austin Design, click here: https://daneaustindesign.com/
To learn more about this project, click here:
https://daneaustindesign.com/south-end-brownstone
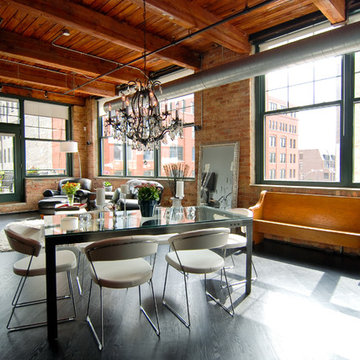
Photo of a mid-sized industrial open plan dining in Chicago with multi-coloured walls, painted wood floors, no fireplace and black floor.

To connect to the adjoining Living Room, the Dining area employs a similar palette of darker surfaces and finishes, chosen to create an effect that is highly evocative of past centuries, linking new and old with a poetic approach.
The dark grey concrete floor is a paired with traditional but luxurious Tadelakt Moroccan plaster, chose for its uneven and natural texture as well as beautiful earthy hues.
The supporting structure is exposed and painted in a deep red hue to suggest the different functional areas and create a unique interior which is then reflected on the exterior of the extension.
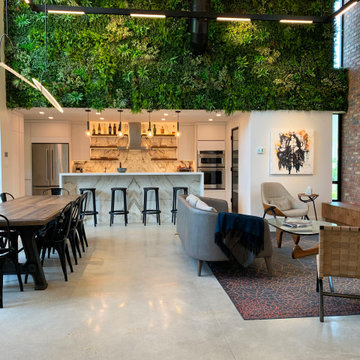
Design ideas for a mid-sized industrial open plan dining in Houston with concrete floors, grey floor and multi-coloured walls.
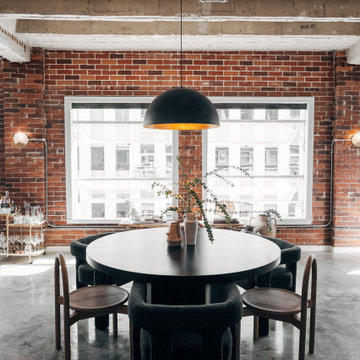
Design ideas for a mid-sized industrial open plan dining in Other with multi-coloured walls, concrete floors, no fireplace, grey floor, exposed beam and brick walls.
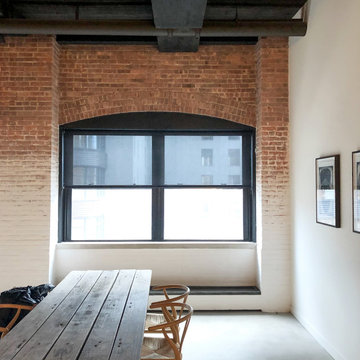
manually operated 5% solar shades in black fabric from Rollease Acmeda.
This is an example of a mid-sized industrial open plan dining in New York with multi-coloured walls and linoleum floors.
This is an example of a mid-sized industrial open plan dining in New York with multi-coloured walls and linoleum floors.
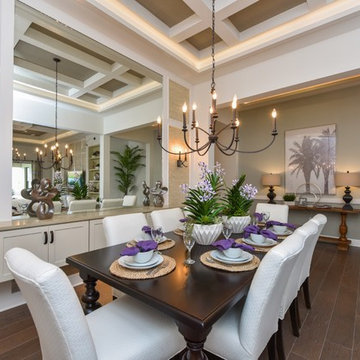
Dining Area. Sungold Model. Babcock Ranch, Punta Gorda, Florida.
Homes by Towne.
Photo of a mid-sized transitional open plan dining in Miami with multi-coloured walls, medium hardwood floors and no fireplace.
Photo of a mid-sized transitional open plan dining in Miami with multi-coloured walls, medium hardwood floors and no fireplace.
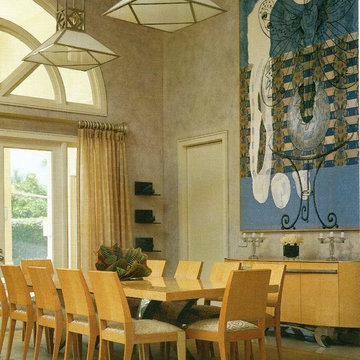
The double height dining space in this Palm Beach villa features modern pendant lighting suspended from a coffered ceiling. The light wood furniture is by Dakota Jackson.

Design ideas for a large contemporary open plan dining in Bordeaux with multi-coloured walls, ceramic floors, no fireplace, grey floor, exposed beam and brick walls.
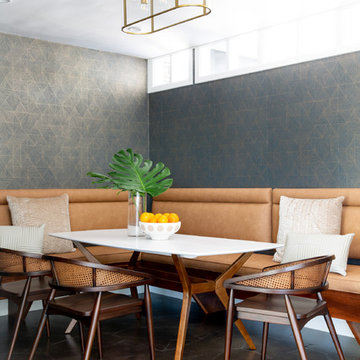
limestone slab with concrete stain and satin sheen sealer
Inspiration for a large contemporary open plan dining in Austin with multi-coloured walls, limestone floors and brown floor.
Inspiration for a large contemporary open plan dining in Austin with multi-coloured walls, limestone floors and brown floor.
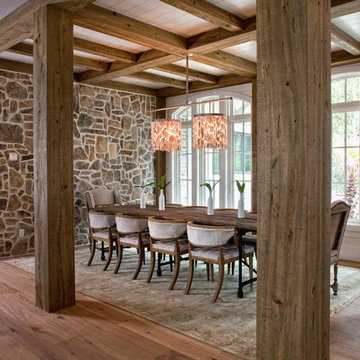
Design ideas for a large tropical open plan dining in Charleston with medium hardwood floors, multi-coloured walls, no fireplace and brown floor.
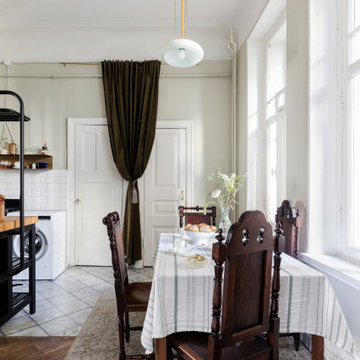
Mid-sized eclectic open plan dining in Saint Petersburg with multi-coloured walls, medium hardwood floors, a wood stove, a tile fireplace surround and brown floor.
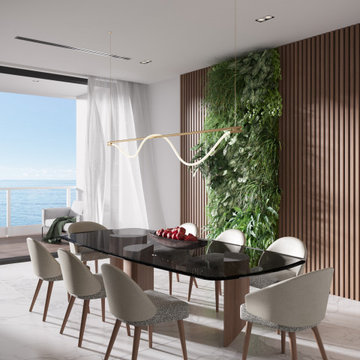
3D Rendering by Aurora Renderings | Interior design by Aurora Renderings
Inspiration for a mid-sized contemporary open plan dining in Miami with multi-coloured walls, marble floors and white floor.
Inspiration for a mid-sized contemporary open plan dining in Miami with multi-coloured walls, marble floors and white floor.
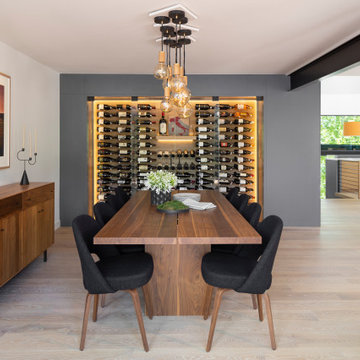
The dining room is one of the crowning jewels of this entire design. The wood furnishings are accented by the hand-blown lights suspended above, along with the backdrop of wine racks on one side and nature to the other.
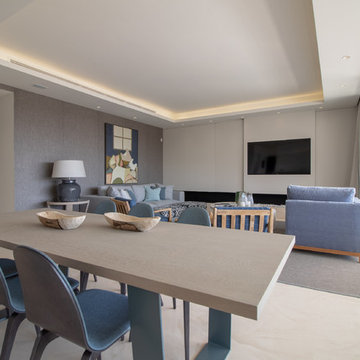
Photo of a large contemporary open plan dining in Other with multi-coloured walls, ceramic floors and beige floor.
Open Plan Dining Design Ideas with Multi-coloured Walls
2