Open Plan Dining Design Ideas with Planked Wall Panelling
Refine by:
Budget
Sort by:Popular Today
61 - 80 of 268 photos
Item 1 of 3
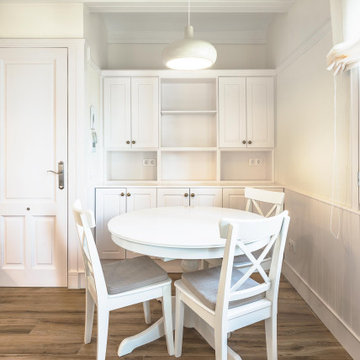
Small traditional open plan dining in Barcelona with white walls, ceramic floors, brown floor, exposed beam and planked wall panelling.
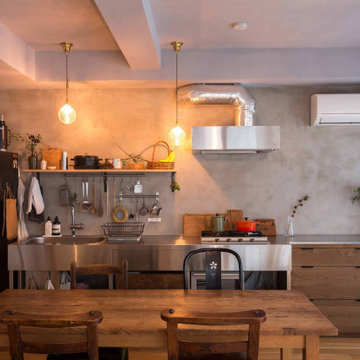
Inspiration for an industrial open plan dining in Tokyo with light hardwood floors, timber and planked wall panelling.
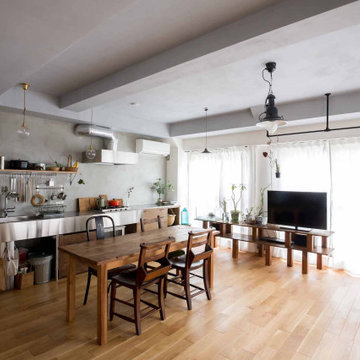
Inspiration for an industrial open plan dining in Tokyo with light hardwood floors, timber and planked wall panelling.
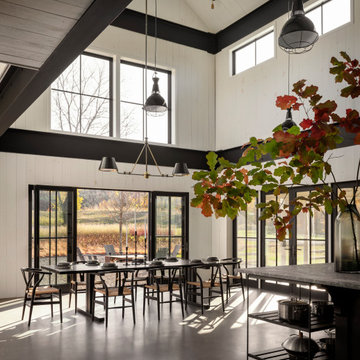
Photo of a large country open plan dining in New York with concrete floors, timber and planked wall panelling.
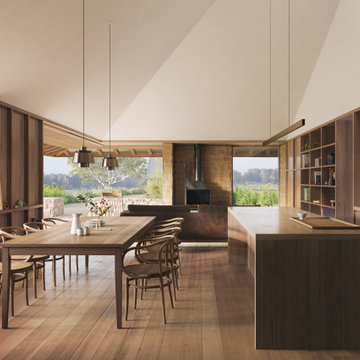
High ceilings rake down toward a low verandah and a series of framed views over the farm.
Mid-sized contemporary open plan dining in Newcastle - Maitland with brown walls, light hardwood floors, a standard fireplace, a stone fireplace surround, brown floor, vaulted and planked wall panelling.
Mid-sized contemporary open plan dining in Newcastle - Maitland with brown walls, light hardwood floors, a standard fireplace, a stone fireplace surround, brown floor, vaulted and planked wall panelling.
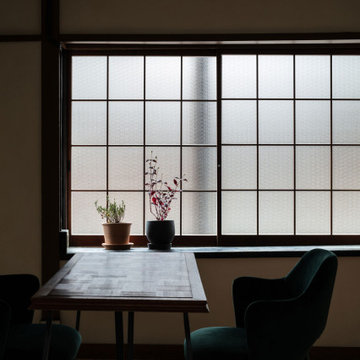
出窓は磨りガラスに変更し、格子を外して柔らかく光を取り入れている。(撮影:笹倉洋平)
Photo of a small traditional open plan dining in Kyoto with white walls, light hardwood floors, beige floor, exposed beam and planked wall panelling.
Photo of a small traditional open plan dining in Kyoto with white walls, light hardwood floors, beige floor, exposed beam and planked wall panelling.
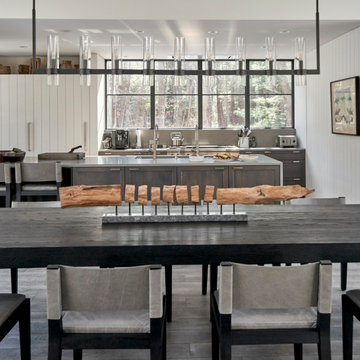
Mid-sized country open plan dining in Chicago with white walls, light hardwood floors, grey floor and planked wall panelling.
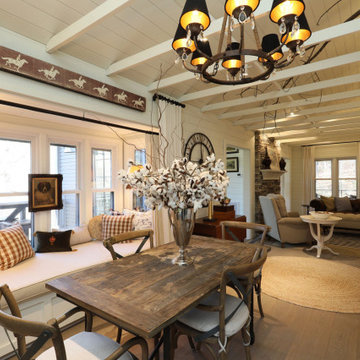
Whole house renovation with room addition allowed for the creation of separate dining room and living room in mountain craftsman home in Mars Hill, NC
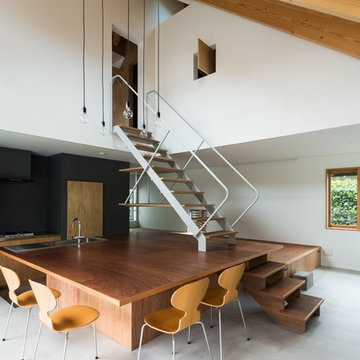
3m×3mの大きなテーブルのある土間。
テーブルはキッチンカウンター、ダイニングテーブル、書斎・勉強デスクを兼ねていて、いつも誰かがテーブルのまわりにいるような場所になっています。
テーブル下の大容量の収納やキッチン奥のパントリー、壁面収納、こあがりの床下収納など充実した収納によって、テーブル周りでの様々なアクティビティが可能になります。
photo by Masao Nishikawa
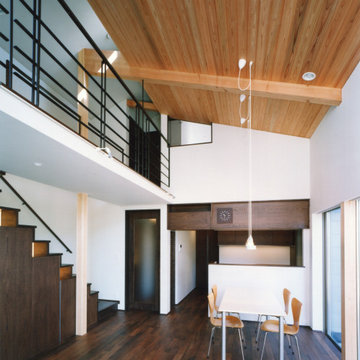
Design ideas for a modern open plan dining in Tokyo with white walls, dark hardwood floors, brown floor, wood and planked wall panelling.
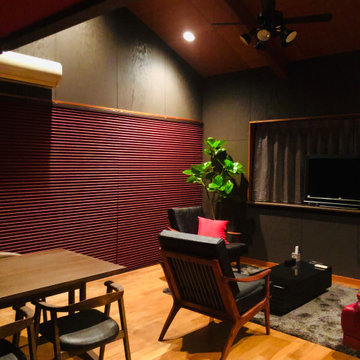
別荘のインテリアコーディネート提案。
和モダンで格好良さがありながら温かみもあり、みんなの会話が尽きない空間に。
囲炉裏を囲むような、どこかホッとしながらもお洒落なコーディネートを。
Modern open plan dining in Other with black walls, timber and planked wall panelling.
Modern open plan dining in Other with black walls, timber and planked wall panelling.
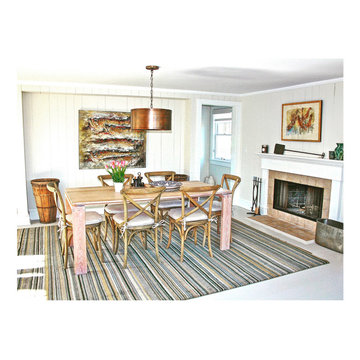
Vertical shiplap walls, painted floors and a mixture of vintage and salvage decorative items give this beach cottage dining space an informal, cosy and rustic feel
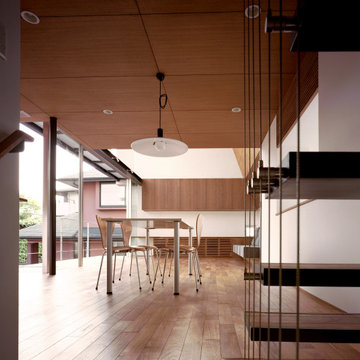
Inspiration for a modern open plan dining in Tokyo with white walls, medium hardwood floors, brown floor and planked wall panelling.
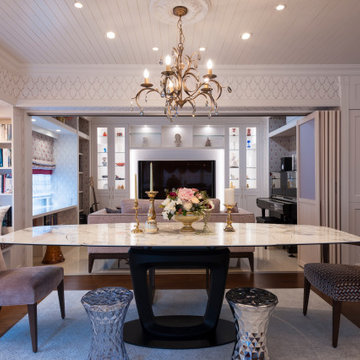
Design ideas for a large traditional open plan dining in Osaka with white walls, porcelain floors, no fireplace, white floor, wood and planked wall panelling.
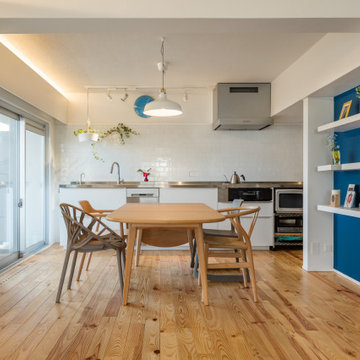
Large modern open plan dining in Yokohama with white walls, medium hardwood floors, no fireplace, beige floor, exposed beam and planked wall panelling.
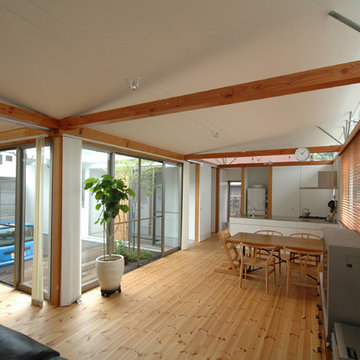
屋根の勾配なりに天井が仕上がっている。
Photo of a modern open plan dining in Other with white walls, light hardwood floors, brown floor, exposed beam and planked wall panelling.
Photo of a modern open plan dining in Other with white walls, light hardwood floors, brown floor, exposed beam and planked wall panelling.
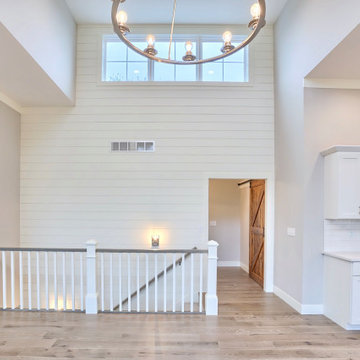
The stairway wall of the dining area serves as a focal point with over 25 feet of shiplap, all the way from the basement to the ceiling.
Photo of a large country open plan dining in Chicago with grey walls, light hardwood floors, no fireplace, beige floor and planked wall panelling.
Photo of a large country open plan dining in Chicago with grey walls, light hardwood floors, no fireplace, beige floor and planked wall panelling.
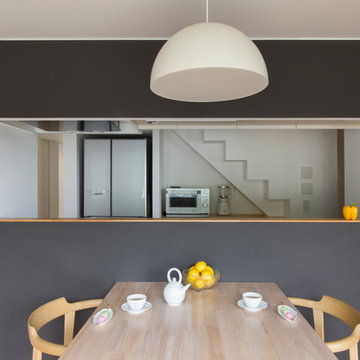
Photo of a modern open plan dining in Tokyo Suburbs with black walls, medium hardwood floors, beige floor, exposed beam and planked wall panelling.
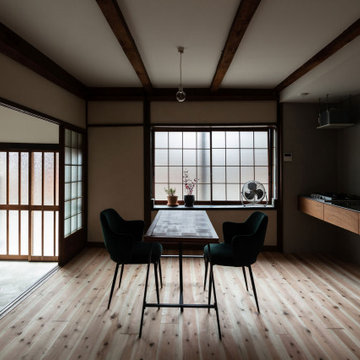
シンプルな壁付けキッチンと家電置き場として設えた出窓でダイニングをL型に囲む。(撮影:笹倉洋平)
Photo of a small traditional open plan dining in Kyoto with white walls, light hardwood floors, beige floor, exposed beam and planked wall panelling.
Photo of a small traditional open plan dining in Kyoto with white walls, light hardwood floors, beige floor, exposed beam and planked wall panelling.
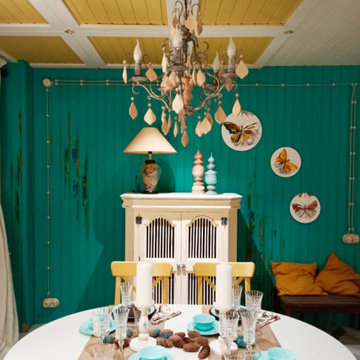
This is an example of a mid-sized traditional open plan dining in Moscow with green walls, grey floor, exposed beam and planked wall panelling.
Open Plan Dining Design Ideas with Planked Wall Panelling
4