Open Plan Kitchen Design Ideas
Refine by:
Budget
Sort by:Popular Today
41 - 60 of 620 photos
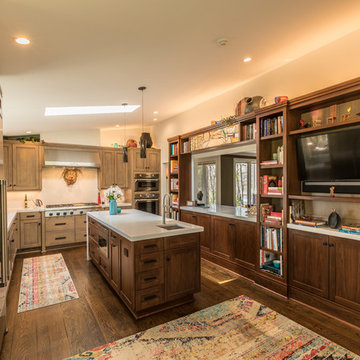
Amy Pearman, Boyd Pearman Photography
Inspiration for a mid-sized transitional u-shaped open plan kitchen in Other with shaker cabinets, medium wood cabinets, with island, brown floor, an undermount sink, quartz benchtops, stainless steel appliances, dark hardwood floors and beige benchtop.
Inspiration for a mid-sized transitional u-shaped open plan kitchen in Other with shaker cabinets, medium wood cabinets, with island, brown floor, an undermount sink, quartz benchtops, stainless steel appliances, dark hardwood floors and beige benchtop.
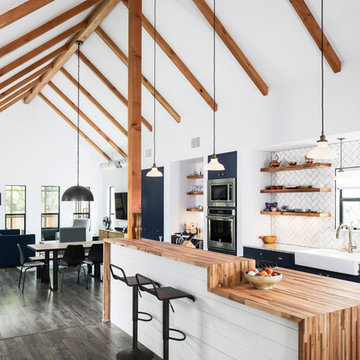
Country single-wall open plan kitchen in Austin with a farmhouse sink, open cabinets, blue cabinets, wood benchtops, white splashback, stainless steel appliances, with island, grey floor and brown benchtop.
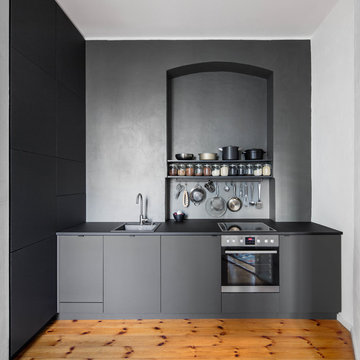
Copyright der Fotos: Andreas Meichsner
Die Schrankfronten haben eine matte Anti-Finger-Print Oberfläche. Hierdurch sieht man einerseits keine Fingerabdrücke, andererseits sind sie dadurch auch extrem unempfindlich gegen jede Form von Verschmutzungen.
Die Arbeitsplatte ist mit schwarzem Linoleum beschichtet. Hierbei handelt es sich um ein natürliches Material, das nicht nur einer wundervolle Haptik hat, sondern ebenso robust ist wie Massivholz.
Die Küchenrückwand ist mit einem ökologischem Wandwachs behandelt worden. Dieser hält sowohl Wasser als auch Fett ab sorgt für eine sehr leichte Reinigung der Wand.
Alle Küchengeräte sind hinter Frontblenden unter der Arbeitsplatte untergebracht. Hierdurch wird die Optik der Küche an keiner Stelle durchbrochen und es sind keine unansehnlichen Elektrogeräte zu sehen. Der Einbauschrank an der Linken Seite enthält genug Stauraum für alles, was man in der Küche so braucht.
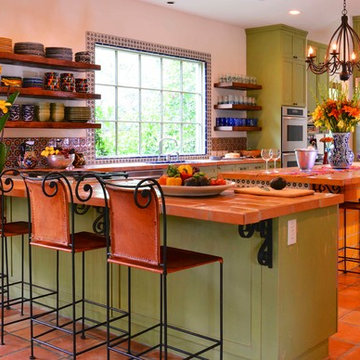
Michael Hunter
This is an example of a large mediterranean u-shaped open plan kitchen in Houston with open cabinets, green cabinets, multi-coloured splashback, mosaic tile splashback, stainless steel appliances, terra-cotta floors, with island, red floor, an undermount sink and tile benchtops.
This is an example of a large mediterranean u-shaped open plan kitchen in Houston with open cabinets, green cabinets, multi-coloured splashback, mosaic tile splashback, stainless steel appliances, terra-cotta floors, with island, red floor, an undermount sink and tile benchtops.
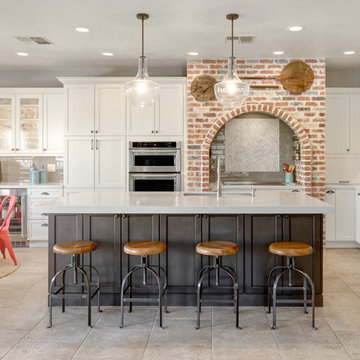
Photo: Rick Young
Photo of a large transitional l-shaped open plan kitchen in Phoenix with an undermount sink, recessed-panel cabinets, white cabinets, quartz benchtops, beige splashback, ceramic splashback, stainless steel appliances, ceramic floors and with island.
Photo of a large transitional l-shaped open plan kitchen in Phoenix with an undermount sink, recessed-panel cabinets, white cabinets, quartz benchtops, beige splashback, ceramic splashback, stainless steel appliances, ceramic floors and with island.
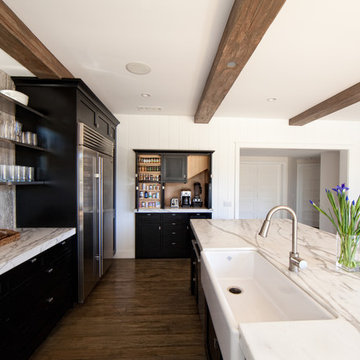
Under stair Appliance storage
Photo Chris Darnall
Interior Designer: Jennifer Walker
Inspiration for a contemporary galley open plan kitchen in Orange County with a farmhouse sink, open cabinets, stone slab splashback, black cabinets, marble benchtops, grey splashback, dark hardwood floors, with island and brown floor.
Inspiration for a contemporary galley open plan kitchen in Orange County with a farmhouse sink, open cabinets, stone slab splashback, black cabinets, marble benchtops, grey splashback, dark hardwood floors, with island and brown floor.
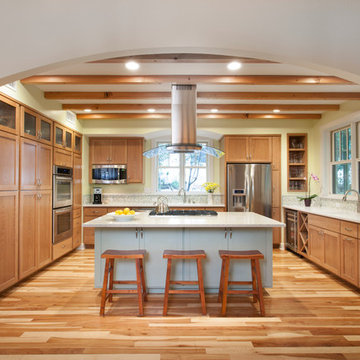
Whit Preston
Inspiration for a mid-sized traditional u-shaped open plan kitchen in Austin with mosaic tile splashback, light wood cabinets, a double-bowl sink, quartz benchtops, multi-coloured splashback, stainless steel appliances, medium hardwood floors and with island.
Inspiration for a mid-sized traditional u-shaped open plan kitchen in Austin with mosaic tile splashback, light wood cabinets, a double-bowl sink, quartz benchtops, multi-coloured splashback, stainless steel appliances, medium hardwood floors and with island.
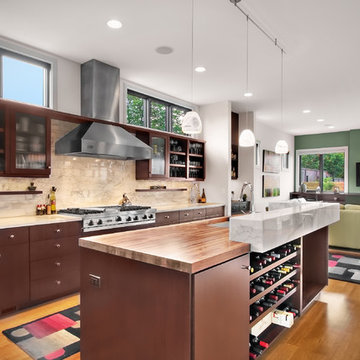
Design Build new Construction by Avid Builders
Design ideas for a contemporary open plan kitchen in Seattle with wood benchtops, stainless steel appliances, open cabinets and brown cabinets.
Design ideas for a contemporary open plan kitchen in Seattle with wood benchtops, stainless steel appliances, open cabinets and brown cabinets.
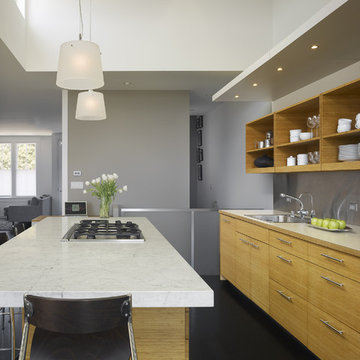
Side view of kitchen and kitchen island. Island countertop is marble while the countertop along back wall is plastic laminate with a marine grade plywood edge. The cabinetry is a bamboo veneer.
Photographed by Ken Gutmaker
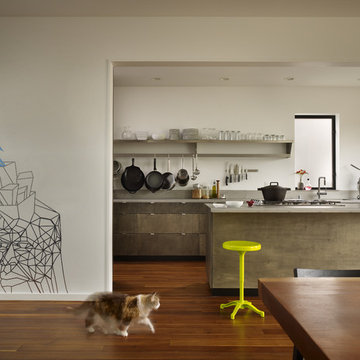
This modern Kitchen by chadbourne + doss architects provides open space for cooking and entertaining. Cabinets are hand rubbed graphite on plywood. Counters are stainless steel.
Photo by Benjamin Benschneider
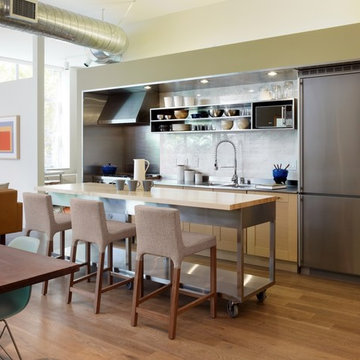
Eric Straudmeier
Photo of an industrial single-wall open plan kitchen in Los Angeles with stainless steel benchtops, open cabinets, an integrated sink, stainless steel cabinets, white splashback, stone slab splashback and stainless steel appliances.
Photo of an industrial single-wall open plan kitchen in Los Angeles with stainless steel benchtops, open cabinets, an integrated sink, stainless steel cabinets, white splashback, stone slab splashback and stainless steel appliances.
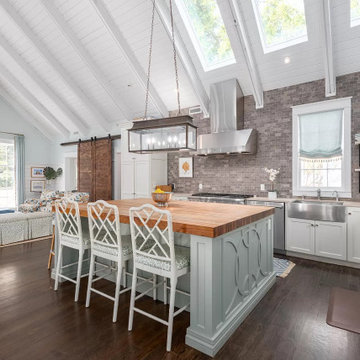
Traditional l-shaped open plan kitchen in Charleston with a farmhouse sink, shaker cabinets, white cabinets, grey splashback, stainless steel appliances, dark hardwood floors, with island, brown floor, beige benchtop, exposed beam, timber and vaulted.
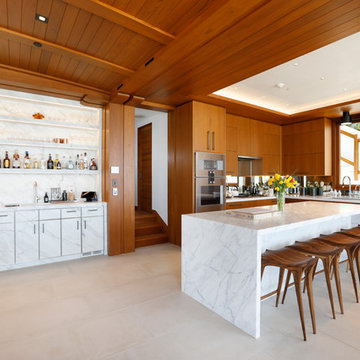
Design ideas for a large modern l-shaped open plan kitchen in Orange County with an undermount sink, flat-panel cabinets, medium wood cabinets, mirror splashback, stainless steel appliances, with island, beige floor, white benchtop and marble benchtops.
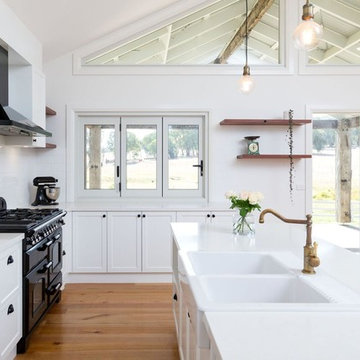
This is an example of a large traditional l-shaped open plan kitchen in Other with a farmhouse sink, recessed-panel cabinets, white cabinets, white splashback, ceramic splashback, black appliances, medium hardwood floors, multiple islands, brown floor, white benchtop and quartz benchtops.
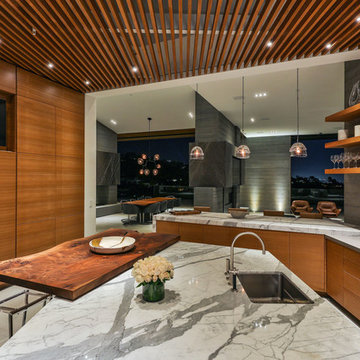
Photo of a large contemporary u-shaped open plan kitchen in Los Angeles with an undermount sink, flat-panel cabinets, with island, light wood cabinets, marble benchtops, grey splashback, stainless steel appliances and beige floor.
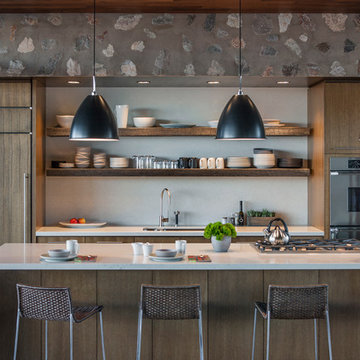
Bill Timmerman Photography
Photo of a modern galley open plan kitchen in Phoenix with an undermount sink, open cabinets, medium wood cabinets, stainless steel appliances and concrete floors.
Photo of a modern galley open plan kitchen in Phoenix with an undermount sink, open cabinets, medium wood cabinets, stainless steel appliances and concrete floors.
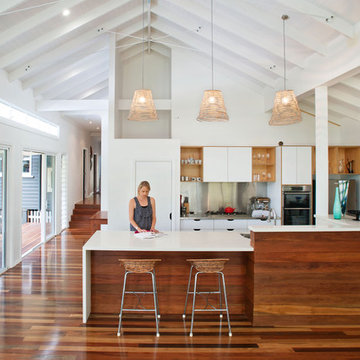
Large open plan kitchen and view up hallway towards the entry.
www.laramasselos.com
Photo of a contemporary galley open plan kitchen in Brisbane with flat-panel cabinets, white cabinets, metallic splashback and metal splashback.
Photo of a contemporary galley open plan kitchen in Brisbane with flat-panel cabinets, white cabinets, metallic splashback and metal splashback.
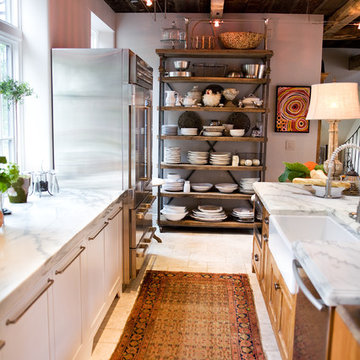
This project was a long labor of love. The clients adored this eclectic farm home from the moment they first opened the front door. They knew immediately as well that they would be making many careful changes to honor the integrity of its old architecture. The original part of the home is a log cabin built in the 1700’s. Several additions had been added over time. The dark, inefficient kitchen that was in place would not serve their lifestyle of entertaining and love of cooking well at all. Their wish list included large pro style appliances, lots of visible storage for collections of plates, silverware, and cookware, and a magazine-worthy end result in terms of aesthetics. After over two years into the design process with a wonderful plan in hand, construction began. Contractors experienced in historic preservation were an important part of the project. Local artisans were chosen for their expertise in metal work for one-of-a-kind pieces designed for this kitchen – pot rack, base for the antique butcher block, freestanding shelves, and wall shelves. Floor tile was hand chipped for an aged effect. Old barn wood planks and beams were used to create the ceiling. Local furniture makers were selected for their abilities to hand plane and hand finish custom antique reproduction pieces that became the island and armoire pantry. An additional cabinetry company manufactured the transitional style perimeter cabinetry. Three different edge details grace the thick marble tops which had to be scribed carefully to the stone wall. Cable lighting and lamps made from old concrete pillars were incorporated. The restored stone wall serves as a magnificent backdrop for the eye- catching hood and 60” range. Extra dishwasher and refrigerator drawers, an extra-large fireclay apron sink along with many accessories enhance the functionality of this two cook kitchen. The fabulous style and fun-loving personalities of the clients shine through in this wonderful kitchen. If you don’t believe us, “swing” through sometime and see for yourself! Matt Villano Photography

Photo of a contemporary u-shaped open plan kitchen in Dunedin with an undermount sink, flat-panel cabinets, quartz benchtops, grey splashback, stainless steel appliances, medium hardwood floors, with island, brown floor, black benchtop, exposed beam, timber and vaulted.
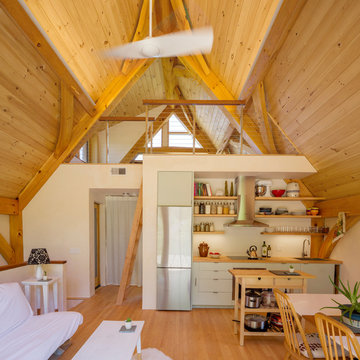
A view of the kitchen, loft, and exposed timber frame structure.
photo by Lael Taylor
Inspiration for a small country single-wall open plan kitchen in DC Metro with flat-panel cabinets, wood benchtops, white splashback, stainless steel appliances, brown floor, brown benchtop, grey cabinets, medium hardwood floors and with island.
Inspiration for a small country single-wall open plan kitchen in DC Metro with flat-panel cabinets, wood benchtops, white splashback, stainless steel appliances, brown floor, brown benchtop, grey cabinets, medium hardwood floors and with island.
Open Plan Kitchen Design Ideas
3