Open Plan Kitchen with Metal Splashback Design Ideas
Refine by:
Budget
Sort by:Popular Today
21 - 40 of 2,678 photos
Item 1 of 3
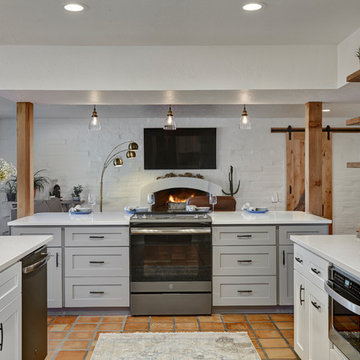
Robin Stancliff photo credits. This kitchen had a complete transformation, and now it is beautiful, bright, and much
more accessible! To accomplish my goals for this kitchen, I had to completely demolish
the walls surrounding the kitchen, only keeping the attractive exposed load bearing
posts and the HVAC system in place. I also left the existing pony wall, which I turned
into a breakfast area, to keep the electric wiring in place. A challenge that I
encountered was that my client wanted to keep the original Saltillo tile that gives her
home it’s Southwestern flair, while having an updated kitchen with a mid-century
modern aesthetic. Ultimately, the vintage Saltillo tile adds a lot of character and interest
to the new kitchen design. To keep things clean and minimal, all of the countertops are
easy-to-clean white quartz. Since most of the cooking will be done on the new
induction stove in the breakfast area, I added a uniquely textured three-dimensional
backsplash to give a more decorative feel. Since my client wanted the kitchen to be
disability compliant, we put the microwave underneath the counter for easy access and
added ample storage space beneath the counters rather than up high. With a full view
of the surrounding rooms, this new kitchen layout feels very open and accessible. The
crisp white cabinets and wall color is accented by a grey island and updated lighting
throughout. Now, my client has a kitchen that feels open and easy to maintain while
being safe and useful for people with disabilities.
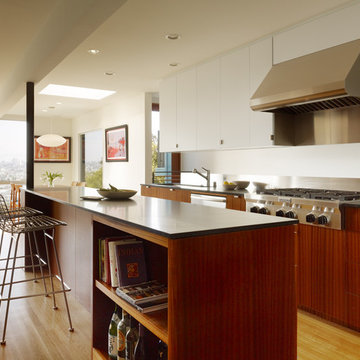
this extensive whole house remodel in the bernal heights area of san francisco transforms the home from insular
and compartmentalized to open and flowing.
the most prominent moves include reorganization of and opening
up the main stair, relocation of the kitchen and capture of space under house for master suite. the new stair draws light deep into the entry foyer and features a sculptural acrylic screen. the new open concept kitchen, dining, and living space emphasizes comfort, continuity and functionality while highlighting a spectacular panoramic view to downtown san francisco.
architect: neal schwartz; photo by Matthew Millman .
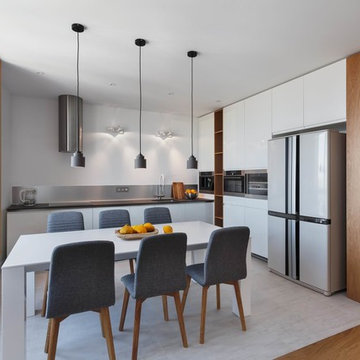
Аскар Кабжан
This is an example of a large contemporary l-shaped open plan kitchen in Yekaterinburg with flat-panel cabinets, white cabinets, metallic splashback, stainless steel appliances, ceramic floors, no island, grey floor, an undermount sink and metal splashback.
This is an example of a large contemporary l-shaped open plan kitchen in Yekaterinburg with flat-panel cabinets, white cabinets, metallic splashback, stainless steel appliances, ceramic floors, no island, grey floor, an undermount sink and metal splashback.
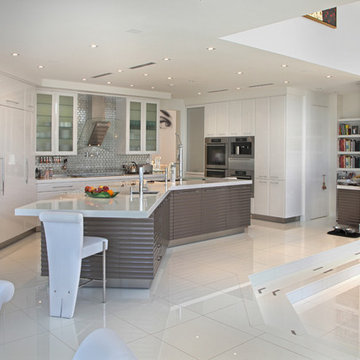
Design ideas for an expansive contemporary u-shaped open plan kitchen in Miami with an undermount sink, flat-panel cabinets, white cabinets, metallic splashback, metal splashback, stainless steel appliances, with island, marble benchtops and marble floors.
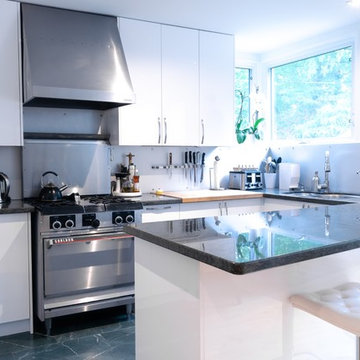
White high-gloss kitchen in Toronto
Photo of a mid-sized modern l-shaped open plan kitchen in Toronto with an undermount sink, flat-panel cabinets, white cabinets, granite benchtops, grey splashback, metal splashback, stainless steel appliances, ceramic floors, a peninsula, green floor and green benchtop.
Photo of a mid-sized modern l-shaped open plan kitchen in Toronto with an undermount sink, flat-panel cabinets, white cabinets, granite benchtops, grey splashback, metal splashback, stainless steel appliances, ceramic floors, a peninsula, green floor and green benchtop.
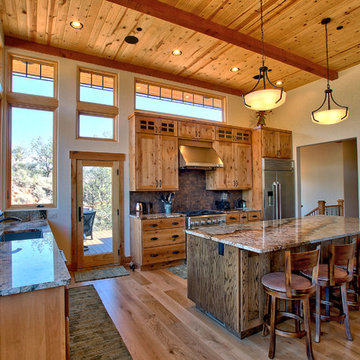
Mid-sized arts and crafts l-shaped open plan kitchen in Other with an undermount sink, shaker cabinets, light wood cabinets, granite benchtops, metallic splashback, metal splashback, stainless steel appliances, light hardwood floors, with island, beige floor and beige benchtop.
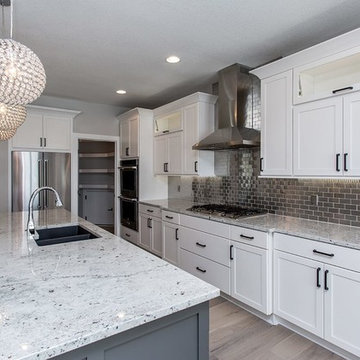
Mid-sized contemporary l-shaped open plan kitchen in Other with an undermount sink, shaker cabinets, white cabinets, granite benchtops, grey splashback, metal splashback, stainless steel appliances, light hardwood floors, with island, brown floor and white benchtop.
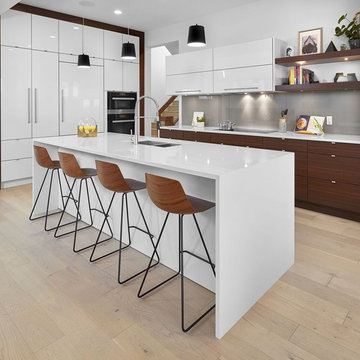
Photo of a large modern l-shaped open plan kitchen in Calgary with an undermount sink, beaded inset cabinets, white cabinets, quartz benchtops, metallic splashback, metal splashback, stainless steel appliances, light hardwood floors, with island and brown floor.
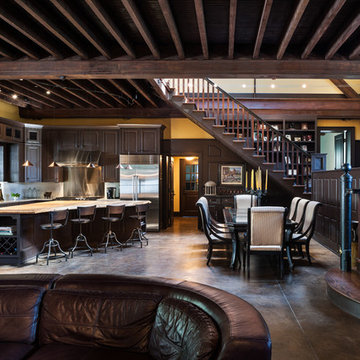
Photographer: Tom Crane
Country l-shaped open plan kitchen in Philadelphia with a farmhouse sink, raised-panel cabinets, dark wood cabinets, metallic splashback, metal splashback and stainless steel appliances.
Country l-shaped open plan kitchen in Philadelphia with a farmhouse sink, raised-panel cabinets, dark wood cabinets, metallic splashback, metal splashback and stainless steel appliances.
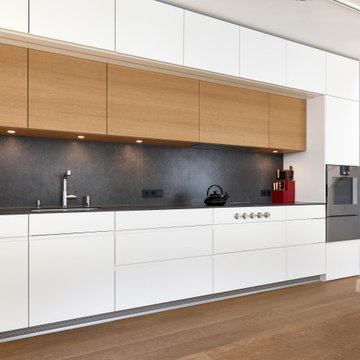
Die sich auf zwei Etagen verlaufende Stadtwohnung wurde mit einem Mobiliar ausgestattet welches durch die ganze Wohnung zieht. Das eigentlich einzige Möbel setzt sich aus Garderobe / Hauswirtschaftsraum / Küche & Büro zusammen. Die Abwicklung geht durch den ganzen Wohnraum.
Fotograf: Bodo Mertoglu
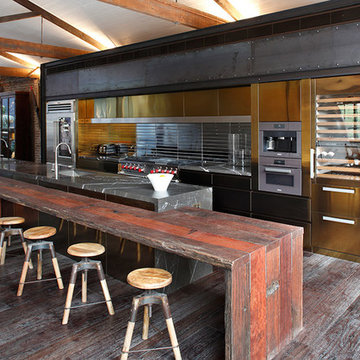
Our client wanted a unique, modern space that would pay tribute to the industrial history of the original factory building, yet remain an inviting space for entertaining, socialising and cooking.
This project focused on designing an aesthetically pleasing, functional kitchen that complemented the industrial style of the building. The kitchen space needed to be impressive in its own right, without taking away from the main features of the open-plan living area.
Every facet of the kitchen, from the smallest tile to the largest appliance was carefully considered. A combination of creative design and flawless joinery made it possible to use diverse materials such as stainless steel, reclaimed timbers, marble and reflective surfaces alongside integrated state-of-the-art appliances created an urbane, inner-city space suitable for large-scale entertaining or relaxing.
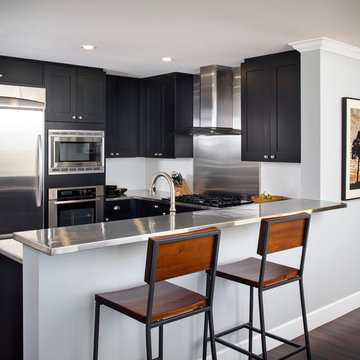
This condo was designed for a great client: a young professional male with modern and unfussy sensibilities. The goal was to create a space that represented this by using clean lines and blending natural and industrial tones and materials. Great care was taken to be sure that interest was created through a balance of high contrast and simplicity. And, of course, the entire design is meant to support and not distract from the incredible views.
Photos by: Chipper Hatter
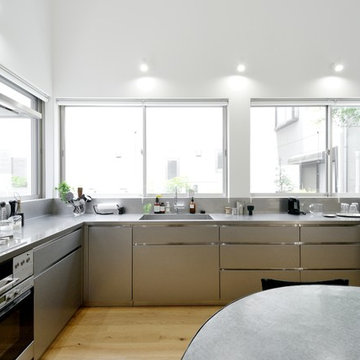
最も滞在時間が長いというキッチンに立った時の眺めを最も重視した配置になっています。
This is an example of a modern u-shaped open plan kitchen in Tokyo with an undermount sink, stainless steel cabinets, stainless steel benchtops, metallic splashback, metal splashback, stainless steel appliances, light hardwood floors, no island, white floor and grey benchtop.
This is an example of a modern u-shaped open plan kitchen in Tokyo with an undermount sink, stainless steel cabinets, stainless steel benchtops, metallic splashback, metal splashback, stainless steel appliances, light hardwood floors, no island, white floor and grey benchtop.
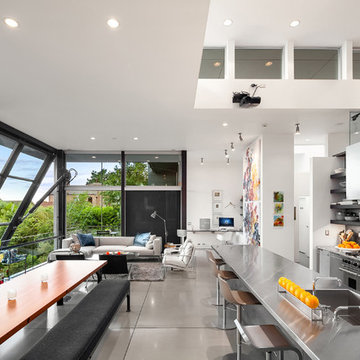
matthew gallant
Expansive modern single-wall open plan kitchen in Seattle with an integrated sink, flat-panel cabinets, stainless steel cabinets, stainless steel benchtops, metallic splashback, metal splashback, stainless steel appliances, concrete floors, with island, grey floor and grey benchtop.
Expansive modern single-wall open plan kitchen in Seattle with an integrated sink, flat-panel cabinets, stainless steel cabinets, stainless steel benchtops, metallic splashback, metal splashback, stainless steel appliances, concrete floors, with island, grey floor and grey benchtop.
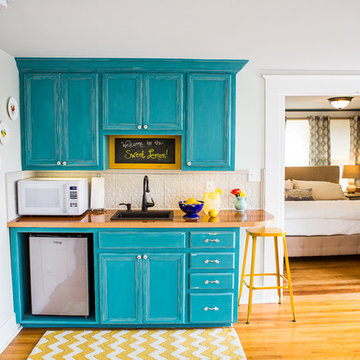
Cabinets painted by Divine Patina with custom chalk paint
Photo by Todd White
Design ideas for a small traditional single-wall open plan kitchen in Austin with a single-bowl sink, recessed-panel cabinets, turquoise cabinets, wood benchtops, grey splashback, metal splashback and medium hardwood floors.
Design ideas for a small traditional single-wall open plan kitchen in Austin with a single-bowl sink, recessed-panel cabinets, turquoise cabinets, wood benchtops, grey splashback, metal splashback and medium hardwood floors.
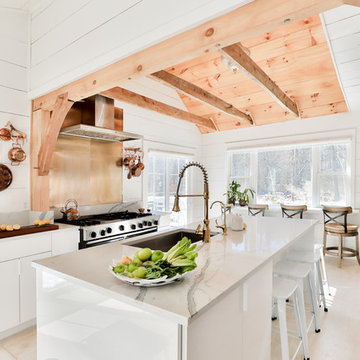
This is an example of a large country galley open plan kitchen in New York with an undermount sink, flat-panel cabinets, white cabinets, quartz benchtops, metallic splashback, light hardwood floors, with island, beige floor, grey benchtop, metal splashback and stainless steel appliances.
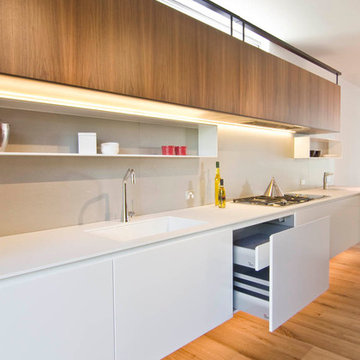
Modern mixed material kitchen featuring floating wall bench, American Walnut joinery, motorised drawers and doors, thin white Dekton porcelain benchtop, hidden pantry and luxury appliances.
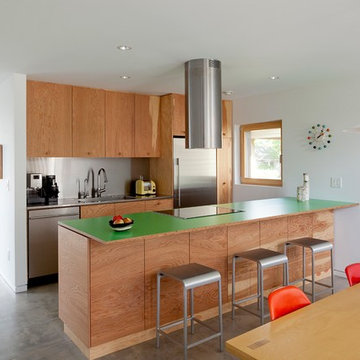
jeremy bittermann
This is an example of a contemporary galley open plan kitchen in Portland with flat-panel cabinets, medium wood cabinets, metallic splashback, metal splashback, stainless steel appliances, concrete floors and green benchtop.
This is an example of a contemporary galley open plan kitchen in Portland with flat-panel cabinets, medium wood cabinets, metallic splashback, metal splashback, stainless steel appliances, concrete floors and green benchtop.
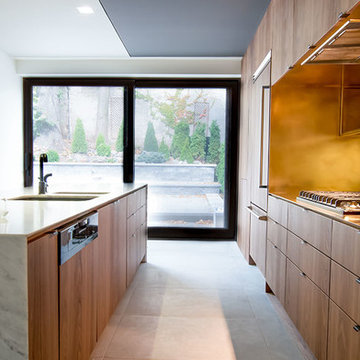
Resolutely contemporary, this galley kitchen is radiantly beautiful. The walnut veneer cabinets and the built-in appliances are fully integrated into the wall to create a clean and slick effect. In this block, the only breach is found at the stove, where the horizontal and vertical surfaces are veneered with a brass sheet. This particular treatment definitely brings uniqueness and originality to the kitchen. The marble-like quartz countertop enlightens the room, while giving it a touch of elegance. In addition, the dark gray color of the ceiling emphasizes the kitchen zone in the space and creates a strong contrast that makes this kitchen, even more unique. Finally, the walnut veneer found on other storage units around the kitchen shows us the attention to detail and the unification of all the different zones, sought by the designer
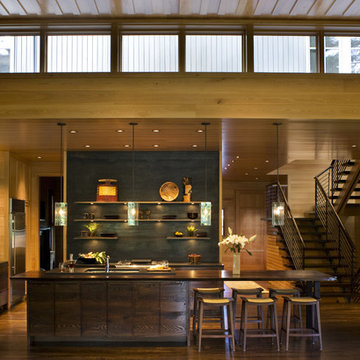
Won 2013 AIANC Design Award
Inspiration for a transitional galley open plan kitchen in Charlotte with flat-panel cabinets, dark wood cabinets, black splashback, with island, a drop-in sink, metal splashback, stainless steel appliances, dark hardwood floors and brown floor.
Inspiration for a transitional galley open plan kitchen in Charlotte with flat-panel cabinets, dark wood cabinets, black splashback, with island, a drop-in sink, metal splashback, stainless steel appliances, dark hardwood floors and brown floor.
Open Plan Kitchen with Metal Splashback Design Ideas
2