Open Plan Kitchen with Metal Splashback Design Ideas
Refine by:
Budget
Sort by:Popular Today
41 - 60 of 2,678 photos
Item 1 of 3
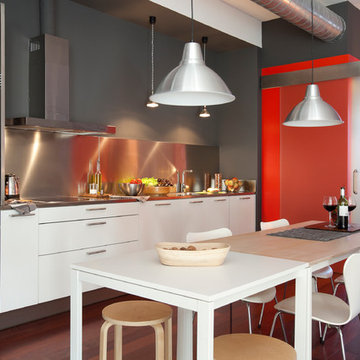
Inspiration for a mid-sized industrial single-wall open plan kitchen in Barcelona with flat-panel cabinets, white cabinets, metallic splashback, stainless steel appliances, no island, dark hardwood floors, stainless steel benchtops and metal splashback.
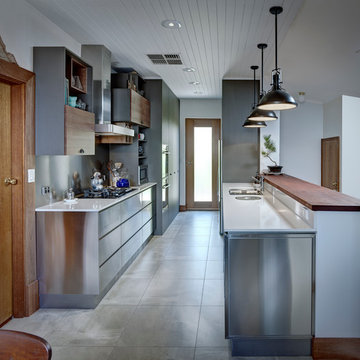
Phillip Handforth
Design ideas for a contemporary galley open plan kitchen in Adelaide with flat-panel cabinets, metallic splashback and metal splashback.
Design ideas for a contemporary galley open plan kitchen in Adelaide with flat-panel cabinets, metallic splashback and metal splashback.
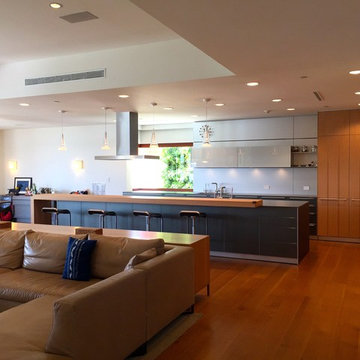
Inspiration for a large modern galley open plan kitchen in Orange County with an undermount sink, flat-panel cabinets, medium wood cabinets, quartz benchtops, metallic splashback, metal splashback, panelled appliances, medium hardwood floors, with island, brown floor and grey benchtop.
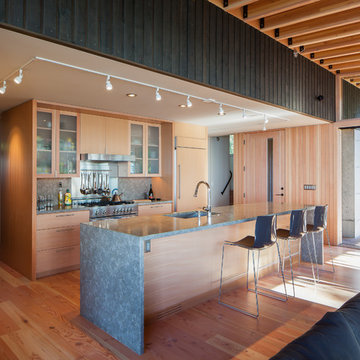
Sean Airhart
This is an example of a contemporary galley open plan kitchen in Seattle with an undermount sink, flat-panel cabinets, light wood cabinets, metallic splashback, metal splashback, panelled appliances, medium hardwood floors and with island.
This is an example of a contemporary galley open plan kitchen in Seattle with an undermount sink, flat-panel cabinets, light wood cabinets, metallic splashback, metal splashback, panelled appliances, medium hardwood floors and with island.
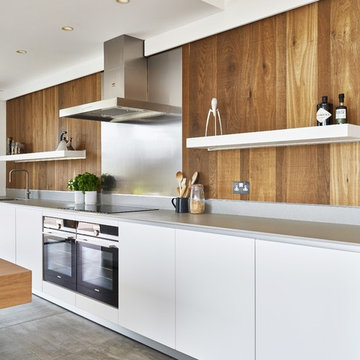
Wooden wall panelling and floating shelves soften the industrial looking, stainless steel extractor hood and splashback. The floating shelves are backlit to give soft. ambient lighting.
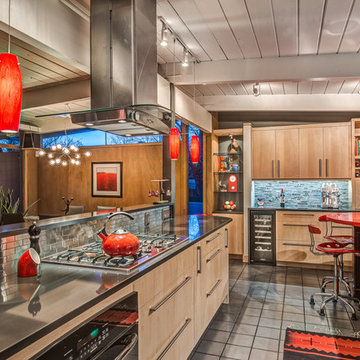
Renovated, open-plan mid-century modern kitchen with red accents. Dual beer tap beverage bar integrated into galley-style kitchen. Teri Fotheringham photography
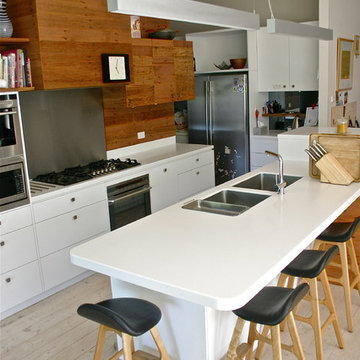
Contemporary open plan kitchen in Melbourne with flat-panel cabinets, white cabinets, metallic splashback, metal splashback and stainless steel appliances.
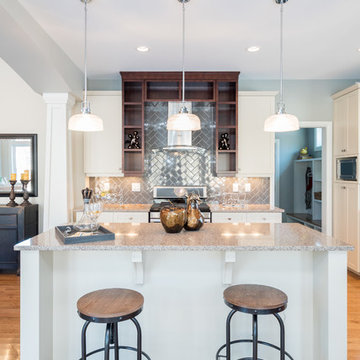
Jim Todd Photography
This is an example of a mid-sized arts and crafts galley open plan kitchen in Other with a double-bowl sink, granite benchtops, grey splashback, stainless steel appliances, light hardwood floors, with island, shaker cabinets, white cabinets and metal splashback.
This is an example of a mid-sized arts and crafts galley open plan kitchen in Other with a double-bowl sink, granite benchtops, grey splashback, stainless steel appliances, light hardwood floors, with island, shaker cabinets, white cabinets and metal splashback.
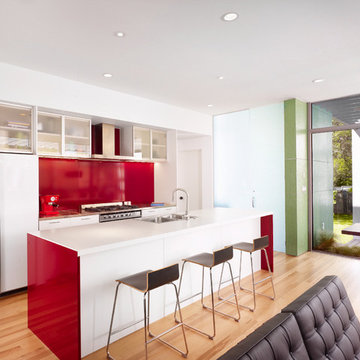
Photo: Casey Dunn
Design ideas for a modern galley open plan kitchen in Austin with glass-front cabinets, concrete benchtops, a drop-in sink, red splashback, metal splashback and white appliances.
Design ideas for a modern galley open plan kitchen in Austin with glass-front cabinets, concrete benchtops, a drop-in sink, red splashback, metal splashback and white appliances.
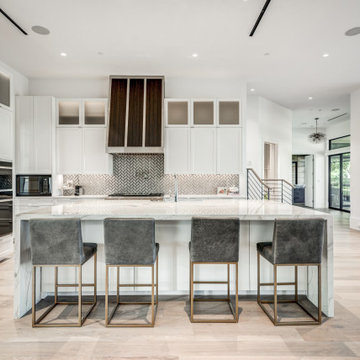
Photo of a mediterranean l-shaped open plan kitchen in Dallas with shaker cabinets, white cabinets, metallic splashback, metal splashback, panelled appliances, light hardwood floors, with island, beige floor and white benchtop.
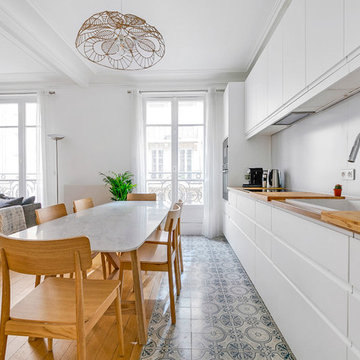
immophotos.fr
This is an example of a large scandinavian single-wall open plan kitchen in Paris with a drop-in sink, white cabinets, wood benchtops, white splashback, metal splashback, cement tiles, no island, flat-panel cabinets, grey floor and brown benchtop.
This is an example of a large scandinavian single-wall open plan kitchen in Paris with a drop-in sink, white cabinets, wood benchtops, white splashback, metal splashback, cement tiles, no island, flat-panel cabinets, grey floor and brown benchtop.
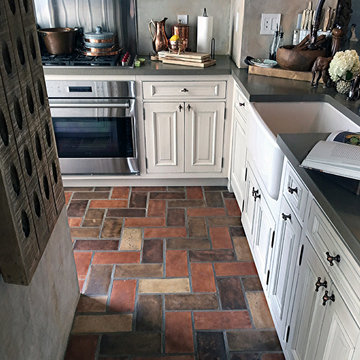
Design ideas for a small country l-shaped open plan kitchen in New York with a farmhouse sink, beaded inset cabinets, white cabinets, concrete benchtops, white splashback, metal splashback, stainless steel appliances, terra-cotta floors and no island.
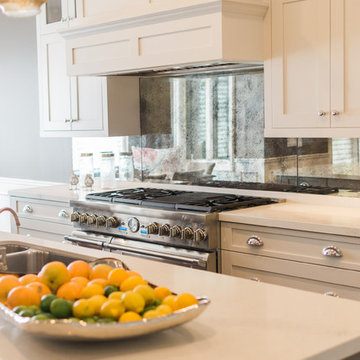
Inspiration for a large transitional l-shaped open plan kitchen in San Francisco with an undermount sink, shaker cabinets, white cabinets, quartz benchtops, metallic splashback, metal splashback, stainless steel appliances, with island and medium hardwood floors.
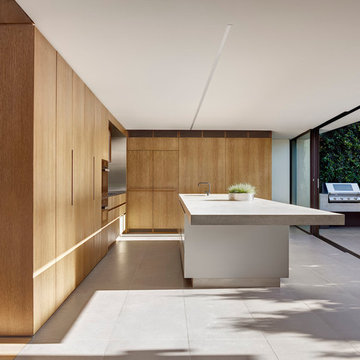
Floor to ceiling stained American Oak kitchen, featuring concrete island benchtop, stainless steel cooking alcove with concealed doors and fully integrated appliances.
Design: Nobbs Radford Architects
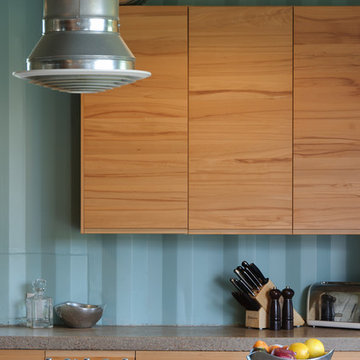
Photography by Braden Gunem
Project by Studio H:T principal in charge Brad Tomecek (now with Tomecek Studio Architecture). This project questions the need for excessive space and challenges occupants to be efficient. Two shipping containers saddlebag a taller common space that connects local rock outcroppings to the expansive mountain ridge views. The containers house sleeping and work functions while the center space provides entry, dining, living and a loft above. The loft deck invites easy camping as the platform bed rolls between interior and exterior. The project is planned to be off-the-grid using solar orientation, passive cooling, green roofs, pellet stove heating and photovoltaics to create electricity.
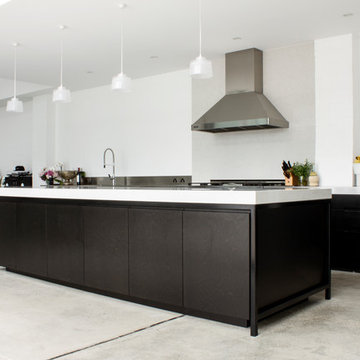
Australian rock music legend Mark Lizotte (aka Diesel) and wife Jep have recently completed converting 700m2 of derelict Sydney warehouse space into an open plan, modern and functional home featuring an impressive Caesarstone London Grey kitchen island measuring almost five metres long!
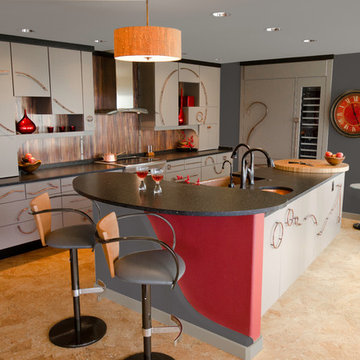
Floors are an autumn toned cork. The light fixture is also cork.
Photography by Kevin Felts.
Large contemporary galley open plan kitchen in Portland with grey cabinets, a farmhouse sink, flat-panel cabinets, panelled appliances, quartz benchtops, metallic splashback, metal splashback, cork floors and with island.
Large contemporary galley open plan kitchen in Portland with grey cabinets, a farmhouse sink, flat-panel cabinets, panelled appliances, quartz benchtops, metallic splashback, metal splashback, cork floors and with island.
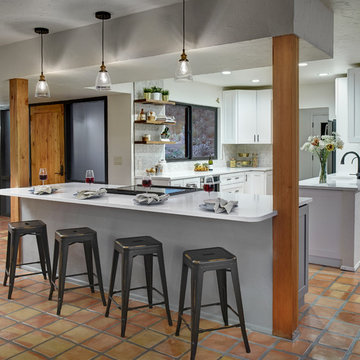
Robin Stancliff photo credits. This kitchen had a complete transformation, and now it is beautiful, bright, and much
more accessible! To accomplish my goals for this kitchen, I had to completely demolish
the walls surrounding the kitchen, only keeping the attractive exposed load bearing
posts and the HVAC system in place. I also left the existing pony wall, which I turned
into a breakfast area, to keep the electric wiring in place. A challenge that I
encountered was that my client wanted to keep the original Saltillo tile that gives her
home it’s Southwestern flair, while having an updated kitchen with a mid-century
modern aesthetic. Ultimately, the vintage Saltillo tile adds a lot of character and interest
to the new kitchen design. To keep things clean and minimal, all of the countertops are
easy-to-clean white quartz. Since most of the cooking will be done on the new
induction stove in the breakfast area, I added a uniquely textured three-dimensional
backsplash to give a more decorative feel. Since my client wanted the kitchen to be
disability compliant, we put the microwave underneath the counter for easy access and
added ample storage space beneath the counters rather than up high. With a full view
of the surrounding rooms, this new kitchen layout feels very open and accessible. The
crisp white cabinets and wall color is accented by a grey island and updated lighting
throughout. Now, my client has a kitchen that feels open and easy to maintain while
being safe and useful for people with disabilities.
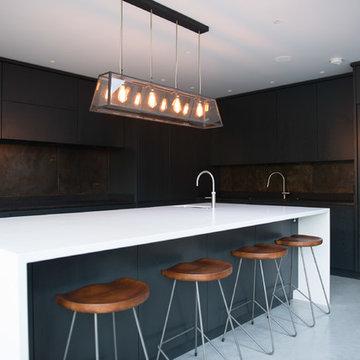
This is an example of an expansive contemporary l-shaped open plan kitchen in London with a drop-in sink, flat-panel cabinets, dark wood cabinets, quartzite benchtops, multi-coloured splashback, metal splashback, stainless steel appliances, concrete floors, with island, grey floor and white benchtop.
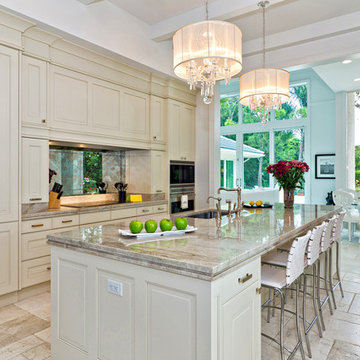
This is an example of a traditional galley open plan kitchen in Miami with an undermount sink, raised-panel cabinets, beige cabinets, metallic splashback, metal splashback and with island.
Open Plan Kitchen with Metal Splashback Design Ideas
3