Refine by:
Budget
Sort by:Popular Today
41 - 60 of 804 photos
Item 1 of 3
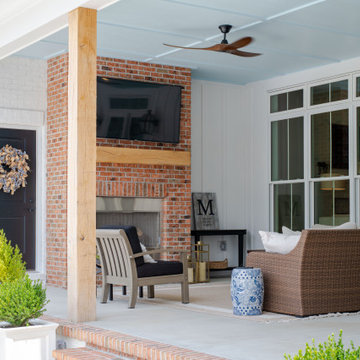
Photo of a modern backyard patio in Columbus with with fireplace, concrete slab and a roof extension.
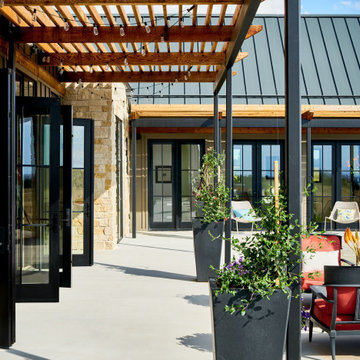
Large country backyard patio in Denver with with fireplace, concrete slab and a pergola.
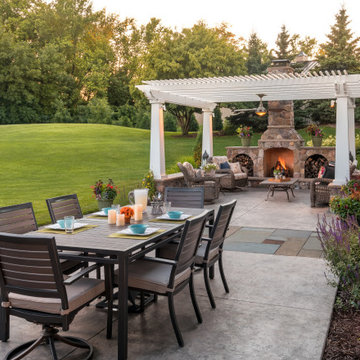
Drew Gray Photography
Interior Photography, Architectural Photography, Landscaping Photography
Minneapolis- St Paul, Minnesota
http://www.drewgrayphoto.com
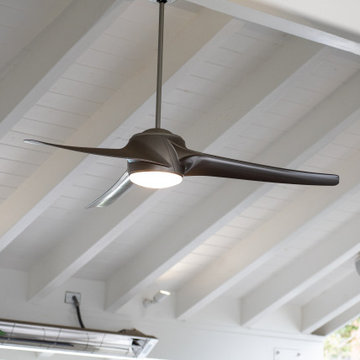
A ceiling fan, low voltage lighting, speakers, and outdoor heating are great features for this California room.
This is an example of a mid-sized contemporary backyard patio in Orange County with with fireplace, concrete slab and a roof extension.
This is an example of a mid-sized contemporary backyard patio in Orange County with with fireplace, concrete slab and a roof extension.
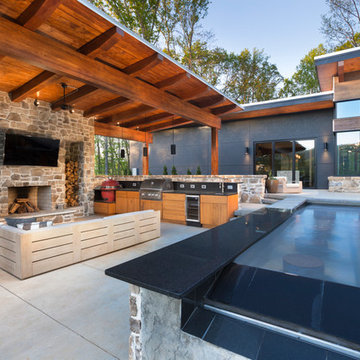
Tim Burleson
Inspiration for an expansive contemporary backyard patio in Other with with fireplace, concrete slab and a pergola.
Inspiration for an expansive contemporary backyard patio in Other with with fireplace, concrete slab and a pergola.
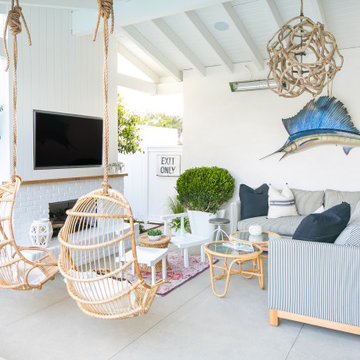
Beach style patio in Orange County with with fireplace, concrete slab and a roof extension.
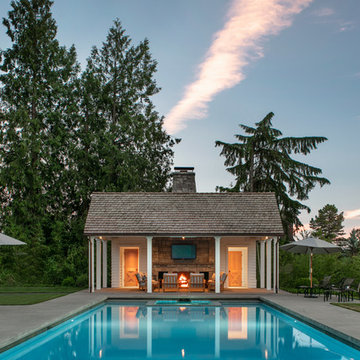
A pool house and outdoor entertaining area. provides the perfect space to relax next to the pool and hot tub.
This is an example of a large traditional backyard patio in Portland with with fireplace, concrete slab and a gazebo/cabana.
This is an example of a large traditional backyard patio in Portland with with fireplace, concrete slab and a gazebo/cabana.
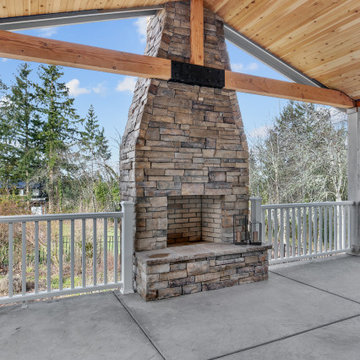
Unmatched Durability and Style: Transform your outdoor living space with Trex Transcend Post Sleeve Crown Top Rail with a square baluster in white. Offering the perfect blend of safety and sophistication for your covered outdoor space.
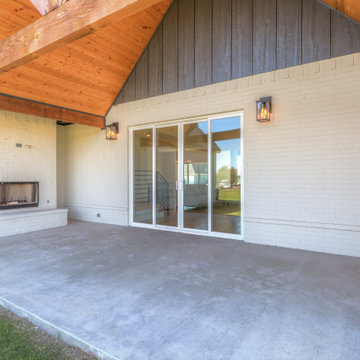
Photo of a mid-sized country backyard patio in Other with with fireplace, concrete slab and a roof extension.
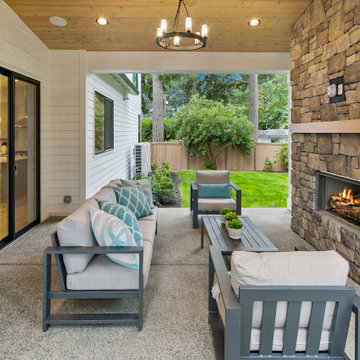
The Victoria's Outdoor Patio is a perfect oasis for relaxation and entertainment. The concrete slab provides a sturdy and durable foundation for the outdoor space. Gray outdoor seating offers comfortable and stylish seating options, while the dark wooden chair frames and coffee table add a touch of natural elegance. Potted plants bring a refreshing greenery to the area, enhancing the outdoor ambiance. The stainless steel fireplace serves as a focal point, providing warmth and creating a cozy atmosphere on cooler evenings. The stacked fireplace design adds a contemporary touch to the patio. Wooden soffits add architectural interest and complement the natural elements. The spacious lawn surrounding the patio offers an inviting space for outdoor activities and gatherings. The Victoria's Outdoor Patio is a beautiful extension of the home, where one can enjoy the outdoors in comfort and style.
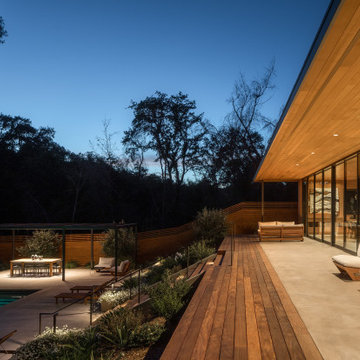
Inspiration for a mid-sized midcentury backyard patio in San Francisco with with fireplace, concrete slab and a roof extension.
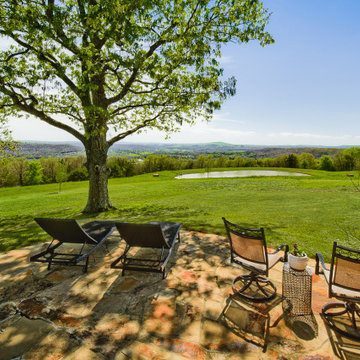
Inspiration for an expansive country backyard patio in Other with with fireplace, concrete slab and a roof extension.
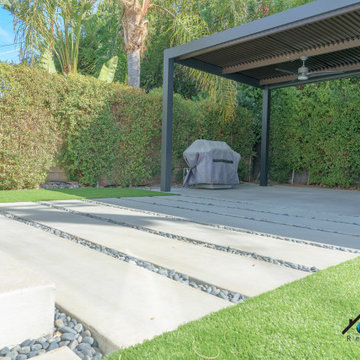
We built this custom adjustable aluminum patio cover for your clients in Sherman Oaks. This patio cover has two fans and an adjustable roof that can open up to be a lattice. It also had two electrical outlets so you can bring your devices with you as you lounge underneath the patio. We also built a custom fireplace next to the patio cover. We installed brand new turf and beautiful concrete slabs with rock decorations to liven up the backyard along with the new patio.
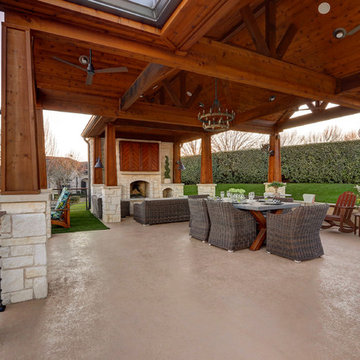
This beautiful project in Davenport Ranch in West Austin bespeaks ultimate luxury in outdoor living with a truly one-of-a-kind detached covered porch. This jaw-dropping W. Austin porch is large, inviting, comfortable, and chock full of custom details.
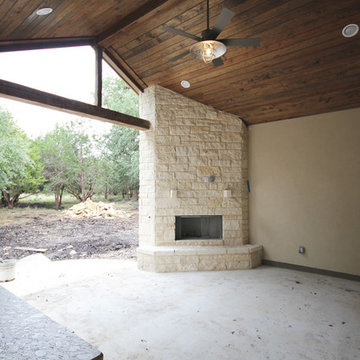
Photo of a country backyard verandah in Austin with with fireplace, concrete slab and a roof extension.
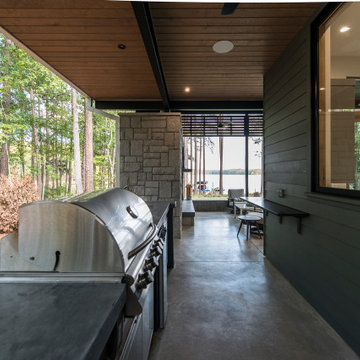
We designed this 3,162 square foot home for empty-nesters who love lake life. Functionally, the home accommodates multiple generations. Elderly in-laws stay for prolonged periods, and the homeowners are thinking ahead to their own aging in place. This required two master suites on the first floor. Accommodations were made for visiting children upstairs. Aside from the functional needs of the occupants, our clients desired a home which maximizes indoor connection to the lake, provides covered outdoor living, and is conducive to entertaining. Our concept celebrates the natural surroundings through materials, views, daylighting, and building massing.
We placed all main public living areas along the rear of the house to capitalize on the lake views while efficiently stacking the bedrooms and bathrooms in a two-story side wing. Secondary support spaces are integrated across the front of the house with the dramatic foyer. The front elevation, with painted green and natural wood siding and soffits, blends harmoniously with wooded surroundings. The lines and contrasting colors of the light granite wall and silver roofline draws attention toward the entry and through the house to the real focus: the water. The one-story roof over the garage and support spaces takes flight at the entry, wraps the two-story wing, turns, and soars again toward the lake as it approaches the rear patio. The granite wall extending from the entry through the interior living space is mirrored along the opposite end of the rear covered patio. These granite bookends direct focus to the lake.
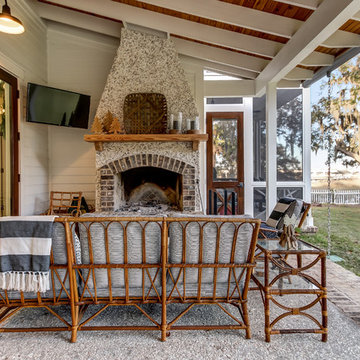
There is a tabby fireplace under the porch which mirrors the interior living space.
Photo of a mid-sized contemporary backyard patio in Other with with fireplace, concrete slab and a roof extension.
Photo of a mid-sized contemporary backyard patio in Other with with fireplace, concrete slab and a roof extension.
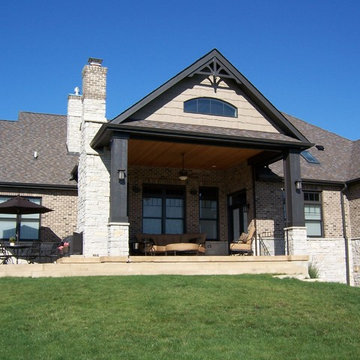
Mid-sized traditional backyard patio in Other with with fireplace, concrete slab and a roof extension.
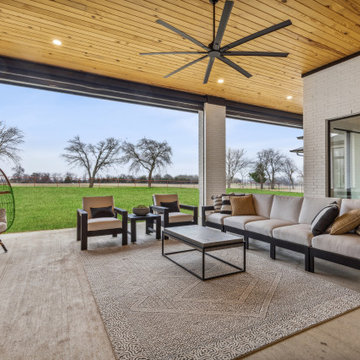
Large 10' tall glass sliding doors lead to the expansive back patio There is plenty of room for seating near the outdoor fireplace and television. There is also a section for a future outdoor kitchen. There is also direct access to the owner's suite, dining room and powder room from the back patio making this an entertainer's paradise.
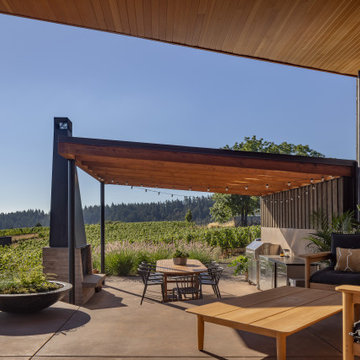
Generous outdoor living spaces, like the gathering space and dining pavilion seen here, extend the livable space of the house to nearly double its square footage. Photography: Andrew Pogue Photography.
Outdoor Design Ideas with with Fireplace and Concrete Slab
3





