All Covers Patio Design Ideas
Refine by:
Budget
Sort by:Popular Today
141 - 160 of 86,117 photos
Item 1 of 2
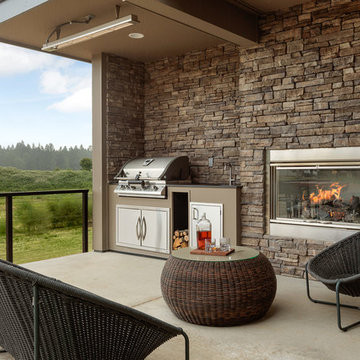
Photo credits to Spin Photography for sharing outdoor living at its finest! Stone veneer from floor to ceiling on this patio.
Inspiration for a contemporary patio in Portland with concrete slab and a roof extension.
Inspiration for a contemporary patio in Portland with concrete slab and a roof extension.
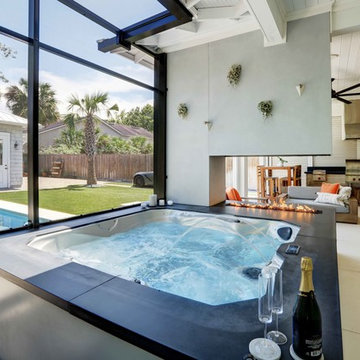
This modern outdoor living space mere blocks from the beach is replete with all of the best staycation features. There is a cozy, yet refined screened patio space with a glass fiber reinforced concrete (GFRC) wrapped spa that is situated opposite a Wolf-equipped outdoor dining and seating area. A custom GFRC fireplace with GFRC mantel connects the areas, while providing a touch of privacy. Through the retractable screens, a pair of Restoration Hardware chaise lounge chairs call for a sunning session. To beat the heat our clients can retreat to the pool and recline on the end-to-end sun shelf. Artificial turf and a stretch of Mexican beach pebble frame the pool and generous porcelain coping. Aloe, hibiscus, bamboo muhly, cabbage palms and other tropical landscaping enhance the modern beach aesthetic.
Photos by Craig O'Neal
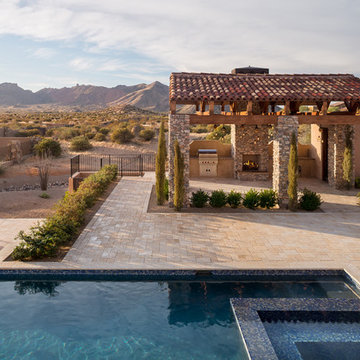
Cantabrica Estates is a private gated community located in North Scottsdale. Spec home available along with build-to-suit and incredible view lots.
For more information contact Vicki Kaplan at Arizona Best Real Estate
Spec Home Built By: LaBlonde Homes
Photography by: Leland Gebhardt
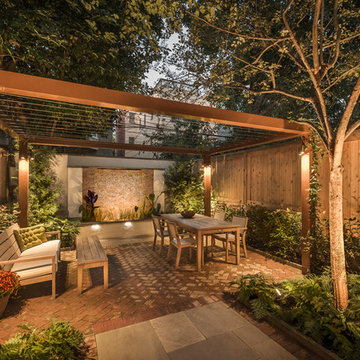
Inspiration for a small contemporary backyard patio in Philadelphia with a water feature, brick pavers and a pergola.
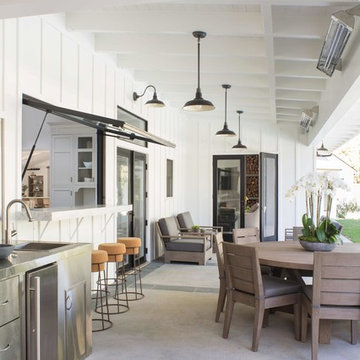
Photo: Meghan Bob Photo
Photo of a large country backyard patio in Los Angeles with concrete pavers and a roof extension.
Photo of a large country backyard patio in Los Angeles with concrete pavers and a roof extension.
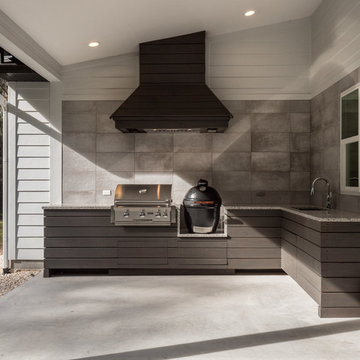
Photo of a large transitional backyard patio in Miami with an outdoor kitchen, concrete slab and a roof extension.
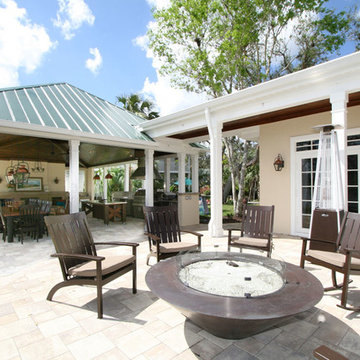
Challenge
This 2001 riverfront home was purchased by the owners in 2015 and immediately renovated. Progressive Design Build was hired at that time to remodel the interior, with tentative plans to remodel their outdoor living space as a second phase design/build remodel. True to their word, after completing the interior remodel, this young family turned to Progressive Design Build in 2017 to address known zoning regulations and restrictions in their backyard and build an outdoor living space that was fit for entertaining and everyday use.
The homeowners wanted a pool and spa, outdoor living room, kitchen, fireplace and covered patio. They also wanted to stay true to their home’s Old Florida style architecture while also adding a Jamaican influence to the ceiling detail, which held sentimental value to the homeowners who honeymooned in Jamaica.
Solution
To tackle the known zoning regulations and restrictions in the backyard, the homeowners researched and applied for a variance. With the variance in hand, Progressive Design Build sat down with the homeowners to review several design options. These options included:
Option 1) Modifications to the original pool design, changing it to be longer and narrower and comply with an existing drainage easement
Option 2) Two different layouts of the outdoor living area
Option 3) Two different height elevations and options for the fire pit area
Option 4) A proposed breezeway connecting the new area with the existing home
After reviewing the options, the homeowners chose the design that placed the pool on the backside of the house and the outdoor living area on the west side of the home (Option 1).
It was important to build a patio structure that could sustain a hurricane (a Southwest Florida necessity), and provide substantial sun protection. The new covered area was supported by structural columns and designed as an open-air porch (with no screens) to allow for an unimpeded view of the Caloosahatchee River. The open porch design also made the area feel larger, and the roof extension was built with substantial strength to survive severe weather conditions.
The pool and spa were connected to the adjoining patio area, designed to flow seamlessly into the next. The pool deck was designed intentionally in a 3-color blend of concrete brick with freeform edge detail to mimic the natural river setting. Bringing the outdoors inside, the pool and fire pit were slightly elevated to create a small separation of space.
Result
All of the desirable amenities of a screened porch were built into an open porch, including electrical outlets, a ceiling fan/light kit, TV, audio speakers, and a fireplace. The outdoor living area was finished off with additional storage for cushions, ample lighting, an outdoor dining area, a smoker, a grill, a double-side burner, an under cabinet refrigerator, a major ventilation system, and water supply plumbing that delivers hot and cold water to the sinks.
Because the porch is under a roof, we had the option to use classy woods that would give the structure a natural look and feel. We chose a dark cypress ceiling with a gloss finish, replicating the same detail that the homeowners experienced in Jamaica. This created a deep visceral and emotional reaction from the homeowners to their new backyard.
The family now spends more time outdoors enjoying the sights, sounds and smells of nature. Their professional lives allow them to take a trip to paradise right in their backyard—stealing moments that reflect on the past, but are also enjoyed in the present.
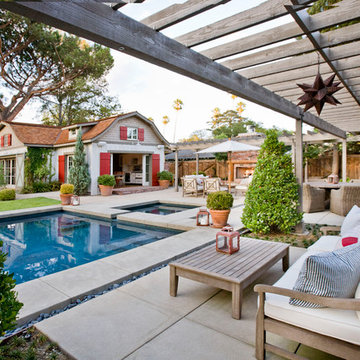
Design ideas for a country backyard patio in Los Angeles with concrete slab and a pergola.
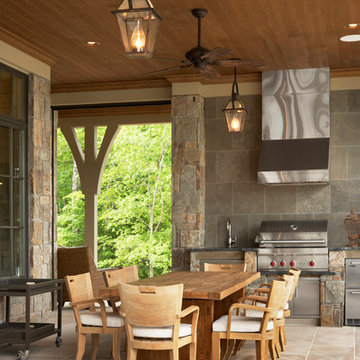
Rachael Boling
Photo of a beach style patio in Other with natural stone pavers and a roof extension.
Photo of a beach style patio in Other with natural stone pavers and a roof extension.
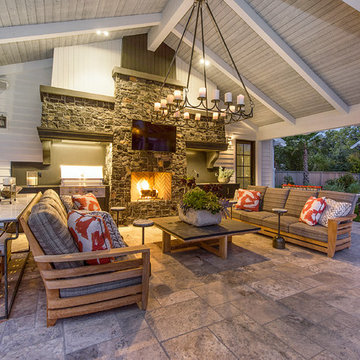
Photo of a large country backyard patio in San Francisco with with fireplace, tile and a gazebo/cabana.
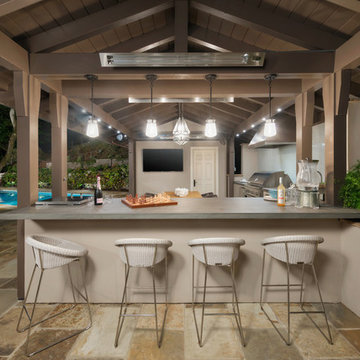
Designed to compliment the existing single story home in a densely wooded setting, this Pool Cabana serves as outdoor kitchen, dining, bar, bathroom/changing room, and storage. Photos by Ross Pushinaitus.
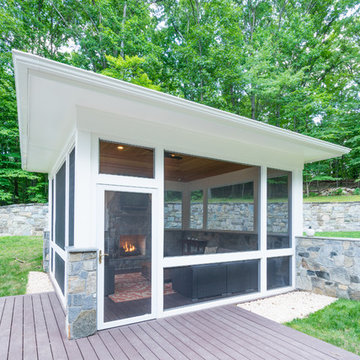
The homeowners had a very large and beautiful meadow-like backyard, surrounded by full grown trees and unfortunately mosquitoes. To minimize mosquito exposure for them and their baby, they needed a screened porch to be able to enjoy meals and relax in the beautiful outdoors. They also wanted a large deck/patio area for outdoor family and friends entertaining. We constructed an amazing detached oasis: an enclosed screened porch structure with all stone masonry fireplace, an integrated composite deck surface, large flagstone patio, and 2 flagstone walkways, which is also outfitted with a TV, gas fireplace, ceiling fan, recessed and accent lighting.
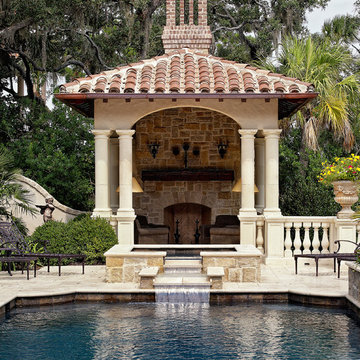
Inspiration for an expansive mediterranean backyard patio in Other with a water feature, natural stone pavers and a gazebo/cabana.
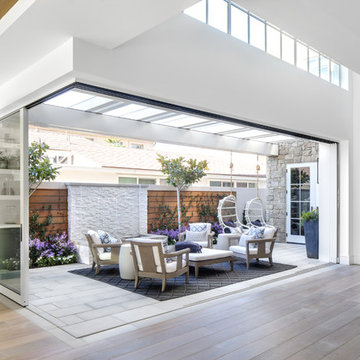
Photo of a beach style courtyard patio in Orange County with a water feature and a pergola.
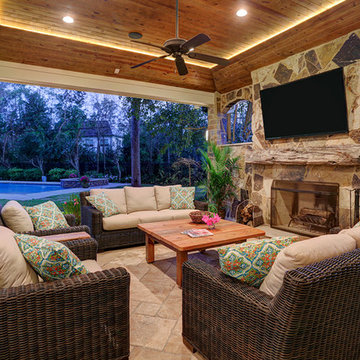
POOL HOUSE
The outdoor space is a perfect pool house…there are great views to the pool from the sitting area, so parents can keep an eye on the kids in the pool.
TK IMAGES
![LAKEVIEW [reno]](https://st.hzcdn.com/fimgs/aa11b6b40a3474ba_6580-w360-h360-b0-p0--.jpg)
© Greg Riegler
Design ideas for a large transitional backyard patio in Other with an outdoor kitchen, concrete pavers and a roof extension.
Design ideas for a large transitional backyard patio in Other with an outdoor kitchen, concrete pavers and a roof extension.
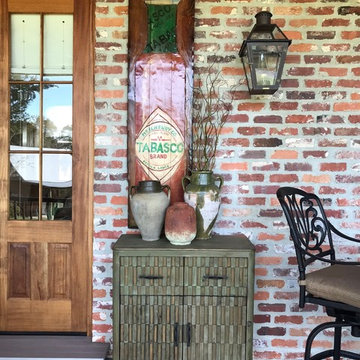
The Designs by Robin Team picked up this distressed green bamboo console. added art from a local outdoor artist, and a small grouping of jugs to really complete the southern style of this back porch.
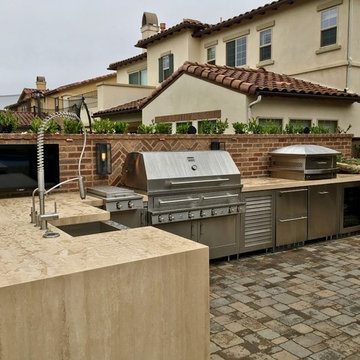
Expansive contemporary backyard patio in San Diego with an outdoor kitchen, concrete pavers and a pergola.
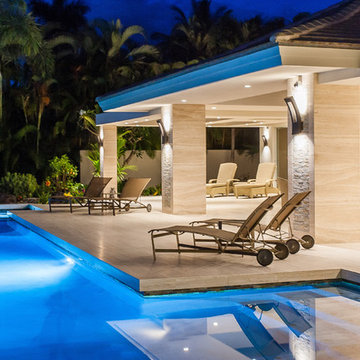
Architect- Marc Taron
Contractor- Trend Builders
Interior Designer- Wagner Pacific
Photo of a large contemporary backyard patio in Hawaii with an outdoor kitchen, tile and a roof extension.
Photo of a large contemporary backyard patio in Hawaii with an outdoor kitchen, tile and a roof extension.
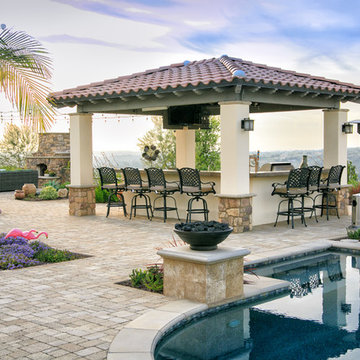
Linear Photography
This is an example of a mediterranean backyard patio in San Diego with an outdoor kitchen, natural stone pavers and a gazebo/cabana.
This is an example of a mediterranean backyard patio in San Diego with an outdoor kitchen, natural stone pavers and a gazebo/cabana.
All Covers Patio Design Ideas
8