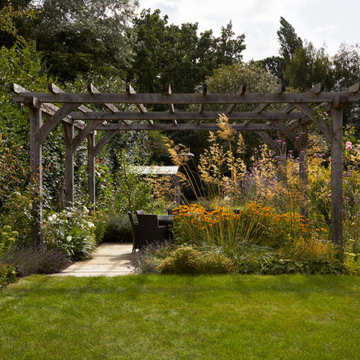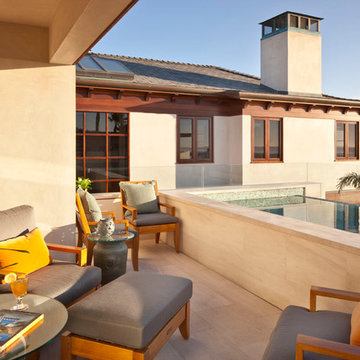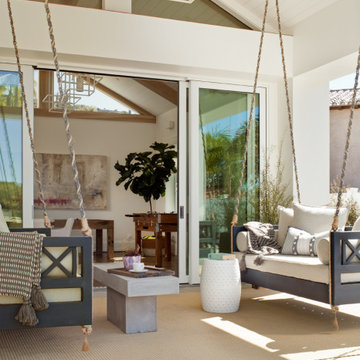All Covers Patio Design Ideas
Refine by:
Budget
Sort by:Popular Today
21 - 40 of 86,105 photos
Item 1 of 2
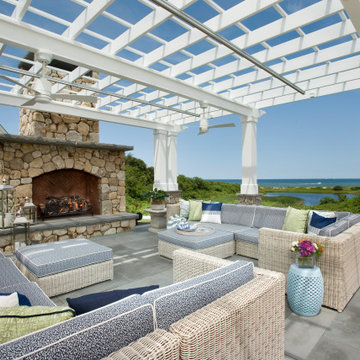
Large beach style backyard patio in Boston with with fireplace, a pergola and tile.
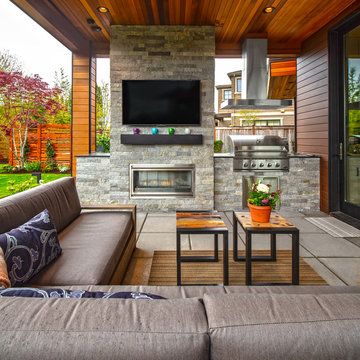
Contemporary backyard patio in Seattle with concrete pavers and a roof extension.
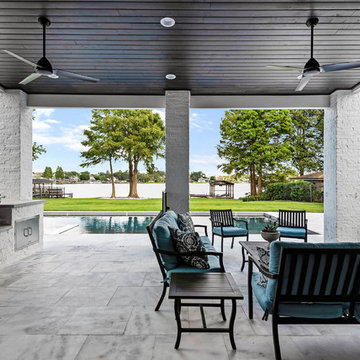
Design ideas for a large transitional backyard patio in Orlando with an outdoor kitchen, tile and a roof extension.
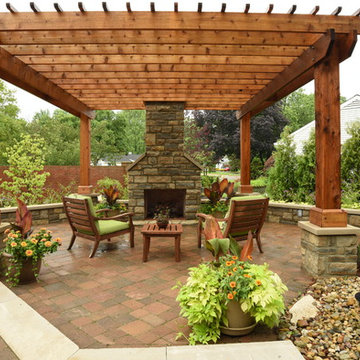
Daniel Feldkamp @ Visual Edge Imaging
Large transitional backyard patio in Columbus with brick pavers and a pergola.
Large transitional backyard patio in Columbus with brick pavers and a pergola.
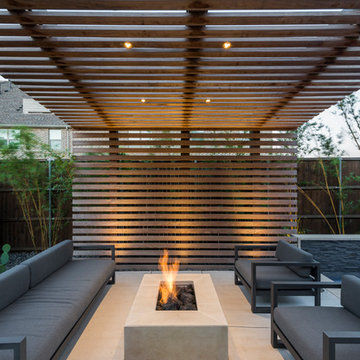
AquaTerra Outdoors was hired to bring life to the outdoors of the new home. When it came time to design the space we were challenged with the tight space of the backyard. We worked through the concepts and we were able to incorporate a new pool with spa, custom water feature wall, Ipe wood deck, outdoor kitchen, custom steel and Ipe wood shade arbor and fire pit. We also designed and installed all the landscaping including the custom steel planter.
Photography: Wade Griffith
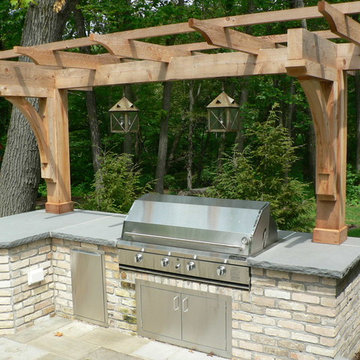
A large ProFire gas grill along with trash pull out is integrated within this masonry grill station. The grill station is surrounded with recovered Cream City bricks and topped with cut bluestone coping. A cedar arbor is integrated and makes an ideal location to hang two custom, high voltage electric lanterns.
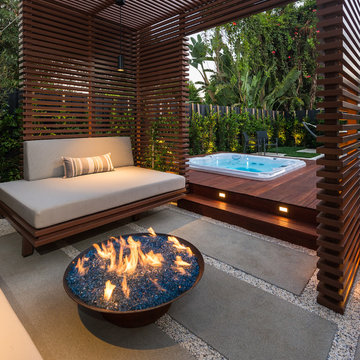
Unlimited Style Photography
Photo of a small contemporary backyard patio in Los Angeles with a fire feature and a pergola.
Photo of a small contemporary backyard patio in Los Angeles with a fire feature and a pergola.

Photo by Mellon Studio
Beach style patio in Los Angeles with with fireplace, tile and a pergola.
Beach style patio in Los Angeles with with fireplace, tile and a pergola.
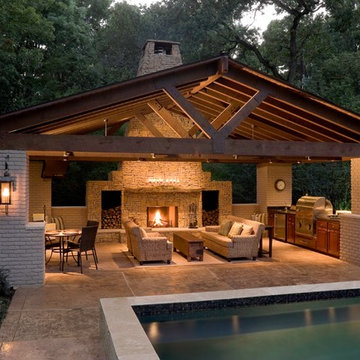
We were contacted by a family named Pesek who lived near Memorial Drive on the West side of Houston. They lived in a stately home built in the late 1950’s. Many years back, they had contracted a local pool company to install an old lagoon-style pool, which they had since grown tired of. When they initially called us, they wanted to know if we could build them an outdoor room at the far end of the swimming pool. We scheduled a free consultation at a time convenient to them, and we drove out to their residence to take a look at the property.
After a quick survey of the back yard, rear of the home, and the swimming pool, we determined that building an outdoor room as an addition to their existing landscaping design would not bring them the results they expected. The pool was visibly dated with an early “70’s” look, which not only clashed with the late 50’s style of home architecture, but guaranteed an even greater clash with any modern-style outdoor room we constructed. Luckily for the Peseks, we offered an even better landscaping plan than the one they had hoped for.
We proposed the construction of a new outdoor room and an entirely new swimming pool. Both of these new structures would be built around the classical geometry of proportional right angles. This would allow a very modern design to compliment an older home, because basic geometric patterns are universal in many architectural designs used throughout history. In this case, both the swimming pool and the outdoor rooms were designed as interrelated quadrilateral forms with proportional right angles that created the illusion of lengthened distance and a sense of Classical elegance. This proved a perfect complement to a house that had originally been built as a symbolic emblem of a simpler, more rugged and absolute era.
Though reminiscent of classical design and complimentary to the conservative design of the home, the interior of the outdoor room was ultra-modern in its array of comfort and convenience. The Peseks felt this would be a great place to hold birthday parties for their child. With this new outdoor room, the Peseks could take the party outside at any time of day or night, and at any time of year. We also built the structure to be fully functional as an outdoor kitchen as well as an outdoor entertainment area. There was a smoker, a refrigerator, an ice maker, and a water heater—all intended to eliminate any need to return to the house once the party began. Seating and entertainment systems were also added to provide state of the art fun for adults and children alike. We installed a flat-screen plasma TV, and we wired it for cable.
The swimming pool was built between the outdoor room and the rear entrance to the house. We got rid of the old lagoon-pool design which geometrically clashed with the right angles of the house and outdoor room. We then had a completely new pool built, in the shape of a rectangle, with a rather innovative coping design.
We showcased the pool with a coping that rose perpendicular to the ground out of the stone patio surface. This reinforced our blend of contemporary look with classical right angles. We saved the client an enormous amount of money on travertine by setting the coping so that it does not overhang with the tile. Because the ground between the house and the outdoor room gradually dropped in grade, we used the natural slope of the ground to create another perpendicular right angle at the end of the pool. Here, we installed a waterfall which spilled over into a heated spa. Although the spa was fed from within itself, it was built to look as though water was coming from within the pool.
The ultimate result of all of this is a new sense of visual “ebb and flow,” so to speak. When Mr. Pesek sits in his couch facing his house, the earth appears to rise up first into an illuminated pool which leads the way up the steps to his home. When he sits in his spa facing the other direction, the earth rises up like a doorway to his outdoor room, where he can comfortably relax in the water while he watches TV. For more the 20 years Exterior Worlds has specialized in servicing many of Houston's fine neighborhoods.

Inspiration for a large beach style side yard patio in Paris with an outdoor kitchen, concrete slab and a pergola.

Modern Shaded Living Area, Pool Cabana and Outdoor Bar
This is an example of a small contemporary side yard patio in New York with natural stone pavers and a gazebo/cabana.
This is an example of a small contemporary side yard patio in New York with natural stone pavers and a gazebo/cabana.
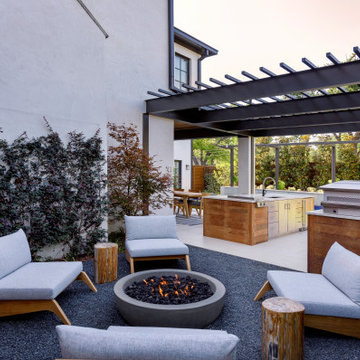
Design ideas for a mid-sized contemporary backyard patio in Dallas with a fire feature and a roof extension.
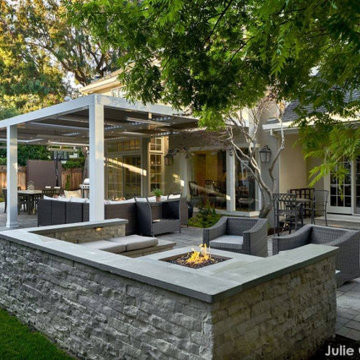
Does it feel like something is missing from your outdoor living space?
Check out our adjustable louvered pergolas the enhance your space while making it more functional than ever before. Unlike traditional pergolas, this one is capable of providing sun, shade and shelter with just the touch of a button.
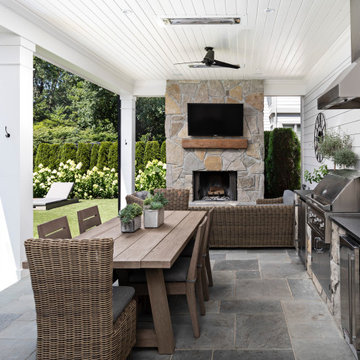
Photo of a mid-sized country backyard patio in Detroit with natural stone pavers and a roof extension.
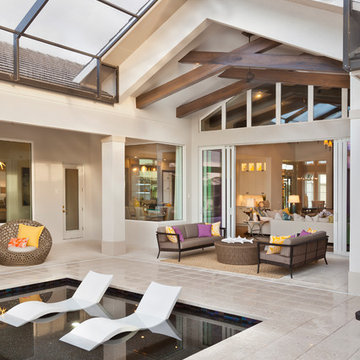
Visit The Korina 14803 Como Circle or call 941 907.8131 for additional information.
3 bedrooms | 4.5 baths | 3 car garage | 4,536 SF
The Korina is John Cannon’s new model home that is inspired by a transitional West Indies style with a contemporary influence. From the cathedral ceilings with custom stained scissor beams in the great room with neighboring pristine white on white main kitchen and chef-grade prep kitchen beyond, to the luxurious spa-like dual master bathrooms, the aesthetics of this home are the epitome of timeless elegance. Every detail is geared toward creating an upscale retreat from the hectic pace of day-to-day life. A neutral backdrop and an abundance of natural light, paired with vibrant accents of yellow, blues, greens and mixed metals shine throughout the home.
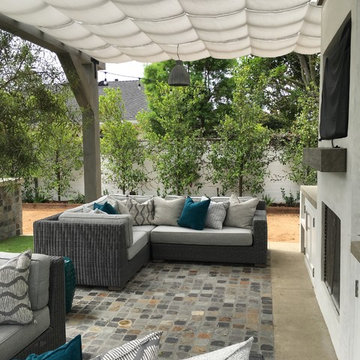
This outdoor living area was a new build and needed protection from the sun. The Sunbrella shading is stationary and attached to the structure with stainless steel hardware. Designs by Dian fabricated and installed the shading. All custom pillows were fabricated by Designs by Dian.
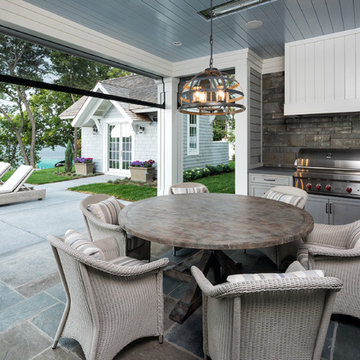
LANDMARK PHOTOGRAPHY
Inspiration for a beach style patio in Minneapolis with an outdoor kitchen and a roof extension.
Inspiration for a beach style patio in Minneapolis with an outdoor kitchen and a roof extension.
All Covers Patio Design Ideas
2
