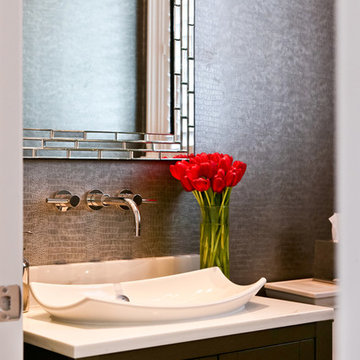All Cabinet Finishes Powder Room Design Ideas
Refine by:
Budget
Sort by:Popular Today
201 - 220 of 30,861 photos
Item 1 of 2
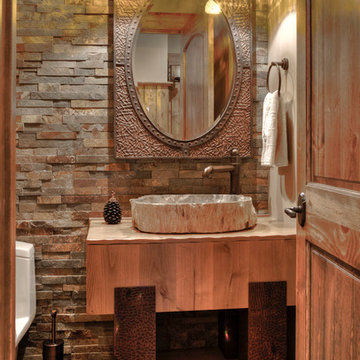
Photo of a country powder room in Minneapolis with dark hardwood floors, a vessel sink, flat-panel cabinets, medium wood cabinets and stone tile.
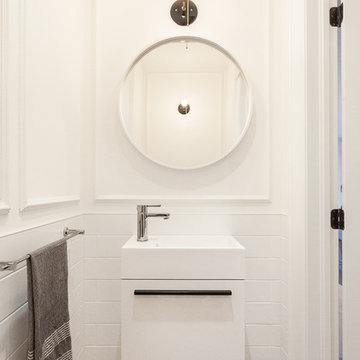
Powder Room designed by Veronica Martin Design Studio www.veronicamartindesignstudio.com
Photography by Urszula Muntean Photography
Small contemporary powder room in Ottawa with an integrated sink, flat-panel cabinets, white cabinets, white tile, subway tile, white walls, dark hardwood floors and brown floor.
Small contemporary powder room in Ottawa with an integrated sink, flat-panel cabinets, white cabinets, white tile, subway tile, white walls, dark hardwood floors and brown floor.
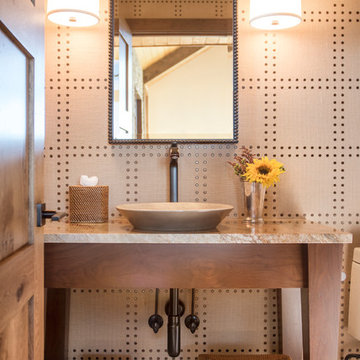
a powder room was created by eliminating the existing hall closet and stealing a little space from the existing bedroom behind. a linen wall covering was added with a nail head detail giving the powder room a polished look.
WoodStone Inc, General Contractor
Home Interiors, Cortney McDougal, Interior Design
Draper White Photography
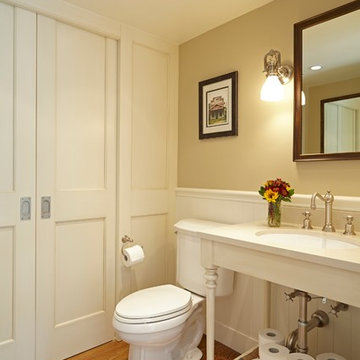
Doug Hill Photography
Photo of a small traditional powder room in Los Angeles with a two-piece toilet, beige walls, medium hardwood floors, an undermount sink, engineered quartz benchtops, white cabinets and open cabinets.
Photo of a small traditional powder room in Los Angeles with a two-piece toilet, beige walls, medium hardwood floors, an undermount sink, engineered quartz benchtops, white cabinets and open cabinets.
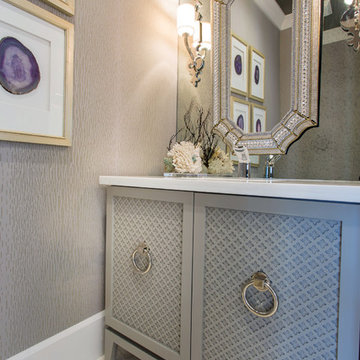
The vanity doors, kitchen backsplash and keeping room floor covering, master sheers are all derivatives of a quatrefoil.
A Bonisolli Photography
This is an example of a small transitional powder room in Miami with beaded inset cabinets, white cabinets, marble benchtops and travertine floors.
This is an example of a small transitional powder room in Miami with beaded inset cabinets, white cabinets, marble benchtops and travertine floors.
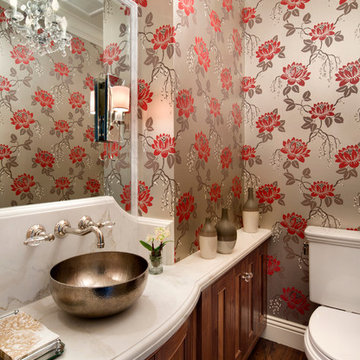
Bernard Andre
Inspiration for a small traditional powder room in San Francisco with a vessel sink, furniture-like cabinets, dark wood cabinets, marble benchtops, a two-piece toilet, multi-coloured walls, medium hardwood floors and stone slab.
Inspiration for a small traditional powder room in San Francisco with a vessel sink, furniture-like cabinets, dark wood cabinets, marble benchtops, a two-piece toilet, multi-coloured walls, medium hardwood floors and stone slab.
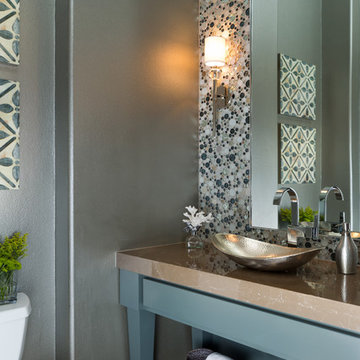
Once a dark space, this powder room glistens with glass mosaic tile, chrome and lucite sconces and a wide open chocolate marble vanity.
Jerry Hayes Photography
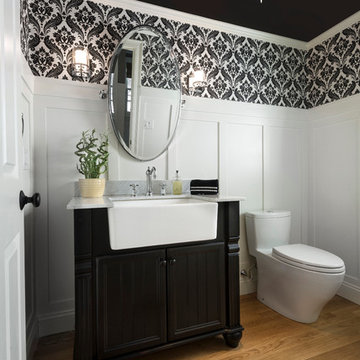
This traditional powder room gets a dramatic punch with a petite crystal chandelier, Graham and Brown Vintage Flock wallpaper above the wainscoting, and a black ceiling. The ceiling is Benjamin Moore's Twilight Zone 2127-10 in a pearl finish. White trim is a custom mix. Photo by Joseph St. Pierre.
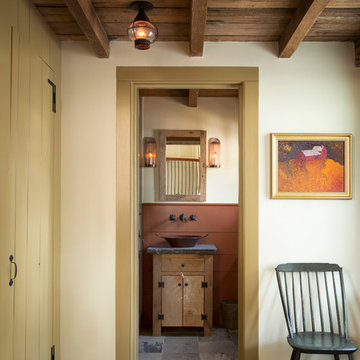
The beautiful, old barn on this Topsfield estate was at risk of being demolished. Before approaching Mathew Cummings, the homeowner had met with several architects about the structure, and they had all told her that it needed to be torn down. Thankfully, for the sake of the barn and the owner, Cummings Architects has a long and distinguished history of preserving some of the oldest timber framed homes and barns in the U.S.
Once the homeowner realized that the barn was not only salvageable, but could be transformed into a new living space that was as utilitarian as it was stunning, the design ideas began flowing fast. In the end, the design came together in a way that met all the family’s needs with all the warmth and style you’d expect in such a venerable, old building.
On the ground level of this 200-year old structure, a garage offers ample room for three cars, including one loaded up with kids and groceries. Just off the garage is the mudroom – a large but quaint space with an exposed wood ceiling, custom-built seat with period detailing, and a powder room. The vanity in the powder room features a vanity that was built using salvaged wood and reclaimed bluestone sourced right on the property.
Original, exposed timbers frame an expansive, two-story family room that leads, through classic French doors, to a new deck adjacent to the large, open backyard. On the second floor, salvaged barn doors lead to the master suite which features a bright bedroom and bath as well as a custom walk-in closet with his and hers areas separated by a black walnut island. In the master bath, hand-beaded boards surround a claw-foot tub, the perfect place to relax after a long day.
In addition, the newly restored and renovated barn features a mid-level exercise studio and a children’s playroom that connects to the main house.
From a derelict relic that was slated for demolition to a warmly inviting and beautifully utilitarian living space, this barn has undergone an almost magical transformation to become a beautiful addition and asset to this stately home.
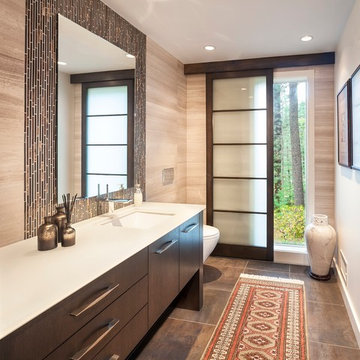
Inspiration for a contemporary powder room in Boston with an undermount sink, flat-panel cabinets, dark wood cabinets, brown tile, beige tile and white benchtops.
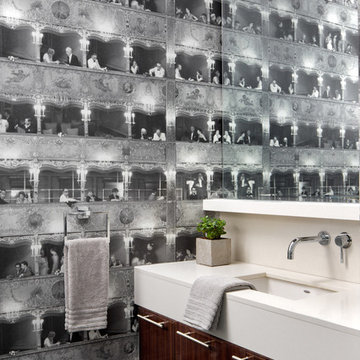
Brandon Barre Photography
Photo of a contemporary powder room in Toronto with an undermount sink, flat-panel cabinets and dark wood cabinets.
Photo of a contemporary powder room in Toronto with an undermount sink, flat-panel cabinets and dark wood cabinets.
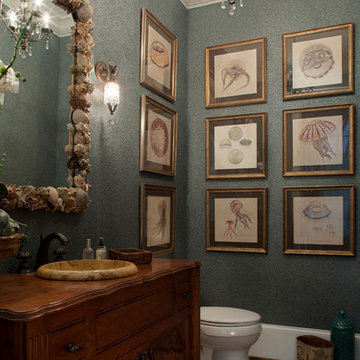
Photo- Neil Rashba
Photo of a traditional powder room in Jacksonville with raised-panel cabinets, medium wood cabinets, medium hardwood floors, a drop-in sink and wood benchtops.
Photo of a traditional powder room in Jacksonville with raised-panel cabinets, medium wood cabinets, medium hardwood floors, a drop-in sink and wood benchtops.
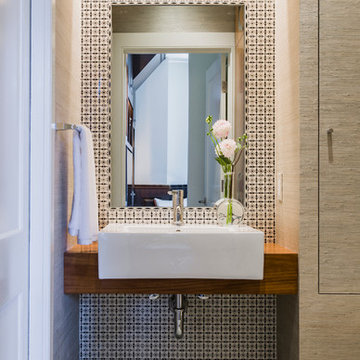
Michael Lee
Small contemporary powder room in Boston with a vessel sink, wood benchtops, multi-coloured tile, medium wood cabinets, ceramic tile, beige walls, mosaic tile floors, grey floor and brown benchtops.
Small contemporary powder room in Boston with a vessel sink, wood benchtops, multi-coloured tile, medium wood cabinets, ceramic tile, beige walls, mosaic tile floors, grey floor and brown benchtops.
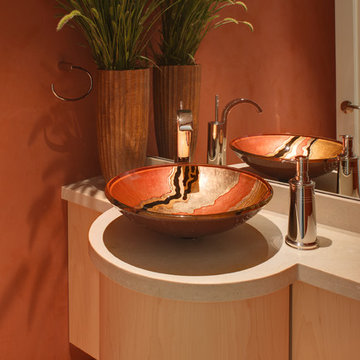
A unique powder room.
Sink by Glass river Design, this is called the Copper River Vessel Sink.
http://glassriverdesign.com/
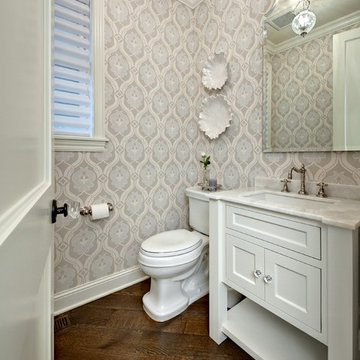
Photo Credit: Mark Ehlen
This is an example of a traditional powder room in Minneapolis with an undermount sink, white cabinets and recessed-panel cabinets.
This is an example of a traditional powder room in Minneapolis with an undermount sink, white cabinets and recessed-panel cabinets.

Inspiration for a large contemporary powder room in Perth with open cabinets, medium wood cabinets, a wall-mount toilet, black and white tile, pebble tile, terrazzo floors, a drop-in sink, engineered quartz benchtops, black floor, grey benchtops and a floating vanity.
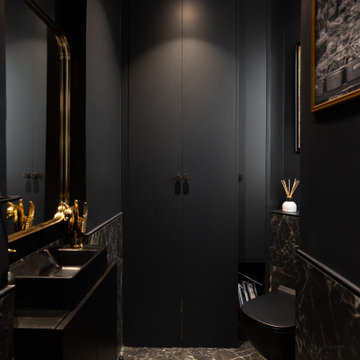
Cette semaine on vous ouvre les portes de notre projet Panthéon, un appartement Haussmannien familial, situé au cœur du 5ème arrondissement de Paris. Un projet d’exception dans lequel tout a été pensé dans les moindres détails par notre architecte d’intérieur pour un rendu alliant douceur, élégance et intimité.
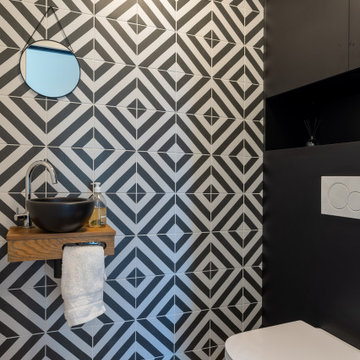
A la base de ce projet, des plans d'une maison contemporaine.
Nos clients désiraient une ambiance chaleureuse, colorée aux volumes familiaux.
Place à la visite ...
Une fois la porte d'entrée passée, nous entrons dans une belle entrée habillée d'un magnifique papier peint bleu aux motifs dorés représentant la feuille du gingko. Au sol, un parquet chêne naturel filant sur l'ensemble de la pièce de vie.
Allons découvrir cet espace de vie. Une grande pièce lumineuse nous ouvre les bras, elle est composée d'une partie salon, une partie salle à manger cuisine, séparée par un escalier architectural.
Nos clients désiraient une cuisine familiale, pratique mais pure car elle est ouverte sur le reste de la pièce de vie. Nous avons opté pour un modèle blanc mat, avec de nombreux rangements toute hauteur, des armoires dissimulant l'ensemble des appareils de cuisine. Un très grand îlot central et une crédence miroir pour être toujours au contact de ses convives.
Côté ambiance, nous avons créé une boîte colorée dans un ton terracotta rosé, en harmonie avec le carrelage de sol, très beau modèle esprit carreaux vieilli.
La salle à manger se trouve dans le prolongement de la cuisine, une table en céramique noire entourée de chaises design en bois. Au sol nous retrouvons le parquet de l'entrée.
L'escalier, pièce centrale de la pièce, mit en valeur par le papier peint gingko bleu intense. L'escalier a été réalisé sur mesure, mélange de métal et de bois naturel.
Dans la continuité, nous trouvons le salon, lumineux grâce à ces belles ouvertures donnant sur le jardin. Cet espace se devait d'être épuré et pratique pour cette famille de 4 personnes. Nous avons dessiné un meuble sur mesure toute hauteur permettant d'y placer la télévision, l'espace bar, et de nombreux rangements. Une finition laque mate dans un bleu profond reprenant les codes de l'entrée.
Restons au rez-de-chaussée, je vous emmène dans la suite parentale, baignée de lumière naturelle, le sol est le même que le reste des pièces. La chambre se voulait comme une suite d'hôtel, nous avons alors repris ces codes : un papier peint panoramique en tête de lit, de beaux luminaires, un espace bureau, deux fauteuils et un linge de lit neutre.
Entre la chambre et la salle de bains, nous avons aménagé un grand dressing sur mesure, rehaussé par une couleur chaude et dynamique appliquée sur l'ensemble des murs et du plafond.
La salle de bains, espace zen, doux. Composée d'une belle douche colorée, d'un meuble vasque digne d'un hôtel, et d'une magnifique baignoire îlot, permettant de bons moments de détente.
Dernière pièce du rez-de-chaussée, la chambre d'amis et sa salle d'eau. Nous avons créé une ambiance douce, fraiche et lumineuse. Un grand papier peint panoramique en tête de lit et le reste des murs peints dans un vert d'eau, le tout habillé par quelques touches de rotin. La salle d'eau se voulait en harmonie, un carrelage imitation parquet foncé, et des murs clairs pour cette pièce aveugle.
Suivez-moi à l'étage...
Une première chambre à l'ambiance colorée inspirée des blocs de construction Lego. Nous avons joué sur des formes géométriques pour créer des espaces et apporter du dynamisme. Ici aussi, un dressing sur mesure a été créé.
La deuxième chambre, est plus douce mais aussi traitée en Color zoning avec une tête de lit toute en rondeurs.
Les deux salles d'eau ont été traitées avec du grès cérame imitation terrazzo, un modèle bleu pour la première et orangé pour la deuxième.
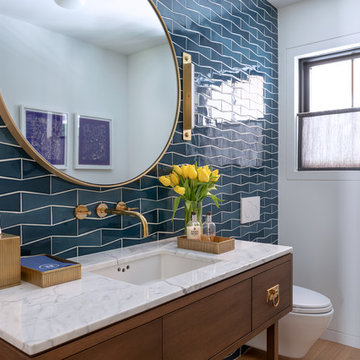
Photo of a country powder room in New York with furniture-like cabinets, dark wood cabinets, a wall-mount toilet, blue tile, white walls, light hardwood floors, an undermount sink and white benchtops.
All Cabinet Finishes Powder Room Design Ideas
11
