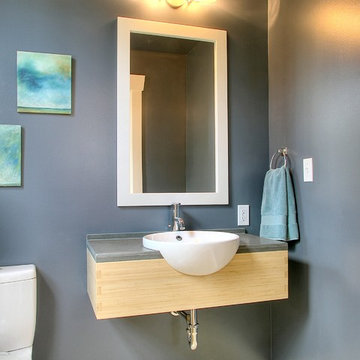Powder Room Design Ideas with a Vessel Sink
Refine by:
Budget
Sort by:Popular Today
161 - 180 of 11,429 photos
Item 1 of 2
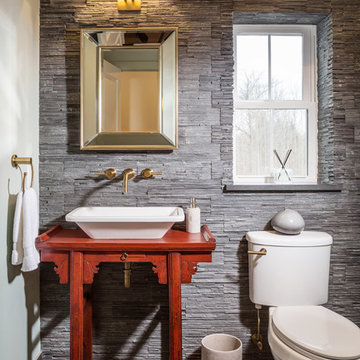
A farmhouse style was achieved in this new construction home by keeping the details clean and simple. Shaker style cabinets and square stair parts moldings set the backdrop for incorporating our clients’ love of Asian antiques. We had fun re-purposing the different pieces she already had: two were made into bathroom vanities; and the turquoise console became the star of the house, welcoming visitors as they walk through the front door.
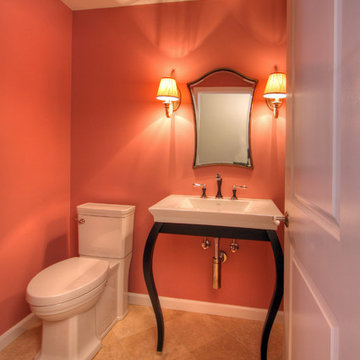
This pink powder room (wall color is a custom color that started with Porter Paints Rose Pomander as the base) packs a lot of glamor into a small space. The vanity is a Franz Viegner Casablanca lavatory with a white ceramic bowl. The faucet is a Brizio Charlotte in Cocoa Bronze. The diagonal set marble floor tile is Travertine Mediterranean in Ivory Honed. The antiqued silver vanity mirror is from Sergio. Photo by Toby Weiss for Mosby Building Arts.
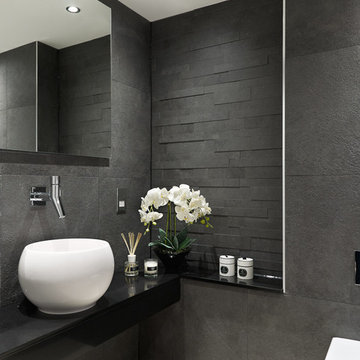
Alistair Nicholls
Inspiration for a contemporary powder room in Surrey with a vessel sink, a wall-mount toilet, gray tile, black tile, grey walls and black benchtops.
Inspiration for a contemporary powder room in Surrey with a vessel sink, a wall-mount toilet, gray tile, black tile, grey walls and black benchtops.
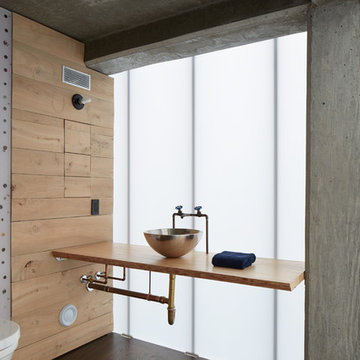
Phillip Ennis
the husbands private bath, with polycarb button wall and reclaimed siding
Inspiration for a mid-sized industrial powder room in New York with a vessel sink, wood benchtops, dark hardwood floors and brown benchtops.
Inspiration for a mid-sized industrial powder room in New York with a vessel sink, wood benchtops, dark hardwood floors and brown benchtops.
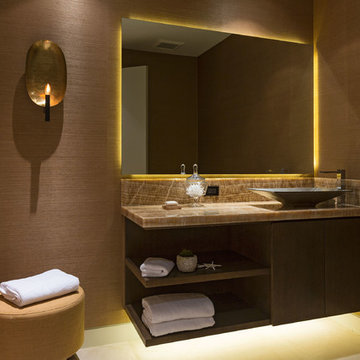
Design ideas for a mid-sized contemporary powder room in Los Angeles with flat-panel cabinets, dark wood cabinets, brown tile, porcelain floors, a vessel sink, marble benchtops and brown walls.
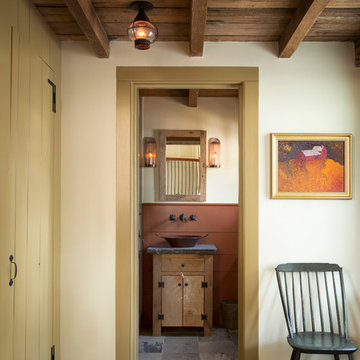
The beautiful, old barn on this Topsfield estate was at risk of being demolished. Before approaching Mathew Cummings, the homeowner had met with several architects about the structure, and they had all told her that it needed to be torn down. Thankfully, for the sake of the barn and the owner, Cummings Architects has a long and distinguished history of preserving some of the oldest timber framed homes and barns in the U.S.
Once the homeowner realized that the barn was not only salvageable, but could be transformed into a new living space that was as utilitarian as it was stunning, the design ideas began flowing fast. In the end, the design came together in a way that met all the family’s needs with all the warmth and style you’d expect in such a venerable, old building.
On the ground level of this 200-year old structure, a garage offers ample room for three cars, including one loaded up with kids and groceries. Just off the garage is the mudroom – a large but quaint space with an exposed wood ceiling, custom-built seat with period detailing, and a powder room. The vanity in the powder room features a vanity that was built using salvaged wood and reclaimed bluestone sourced right on the property.
Original, exposed timbers frame an expansive, two-story family room that leads, through classic French doors, to a new deck adjacent to the large, open backyard. On the second floor, salvaged barn doors lead to the master suite which features a bright bedroom and bath as well as a custom walk-in closet with his and hers areas separated by a black walnut island. In the master bath, hand-beaded boards surround a claw-foot tub, the perfect place to relax after a long day.
In addition, the newly restored and renovated barn features a mid-level exercise studio and a children’s playroom that connects to the main house.
From a derelict relic that was slated for demolition to a warmly inviting and beautifully utilitarian living space, this barn has undergone an almost magical transformation to become a beautiful addition and asset to this stately home.
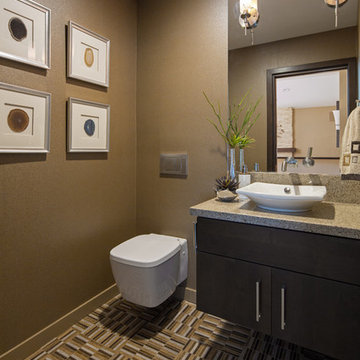
This Contemporary Powder Room was designed to be a "wow" with it's unusual wall hung toilet, the floating vanity, the vessel sink and in wall faucets installed in the mirror.
The wallpaper appears to be leather but is durable vinyl and a patterned porcelain tile adds tremendous interest and fun.
Martin King Photography
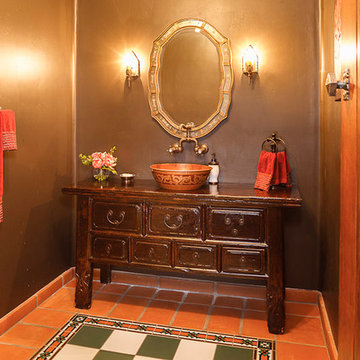
This is an example of a mid-sized mediterranean powder room in San Diego with furniture-like cabinets, dark wood cabinets, orange tile, multi-coloured tile, terra-cotta floors, a vessel sink and wood benchtops.
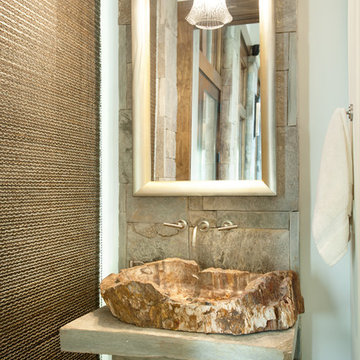
Tommy White, Boone NC
Small country powder room in Charlotte with a vessel sink and grey benchtops.
Small country powder room in Charlotte with a vessel sink and grey benchtops.
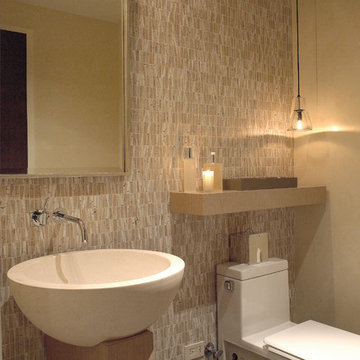
Inspiration for a contemporary powder room in Chicago with a one-piece toilet, beige tile, beige walls and a vessel sink.
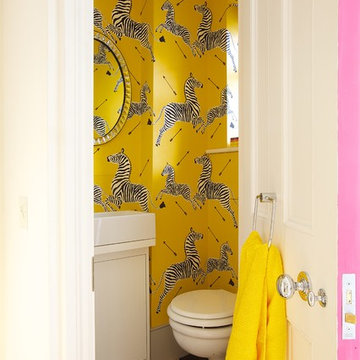
Inspiration for an eclectic powder room in London with flat-panel cabinets, white cabinets, a wall-mount toilet, yellow walls, porcelain floors and a vessel sink.
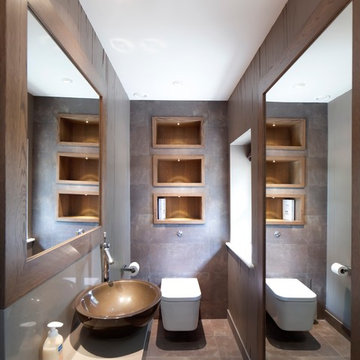
Design ideas for a contemporary powder room in Gloucestershire with a vessel sink, a wall-mount toilet and brown tile.
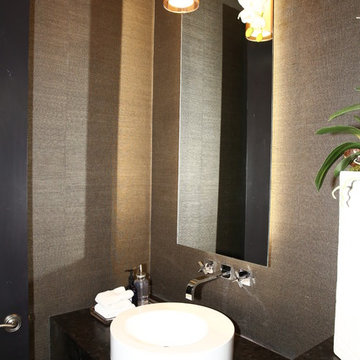
Kevin M. Crosse/Arizona Imaging
Small contemporary powder room in Other with flat-panel cabinets, black cabinets, brown walls, a vessel sink, granite benchtops and black benchtops.
Small contemporary powder room in Other with flat-panel cabinets, black cabinets, brown walls, a vessel sink, granite benchtops and black benchtops.
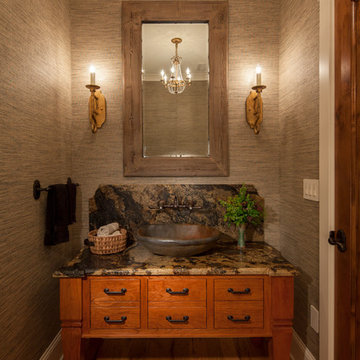
Phillip Mueller Photography, Architect: Sharratt Design Company, Interior Design: Lucy Penfield
Inspiration for a transitional powder room in Minneapolis with a vessel sink.
Inspiration for a transitional powder room in Minneapolis with a vessel sink.
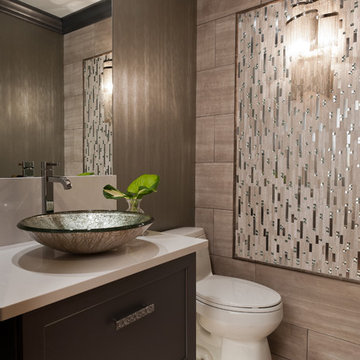
Masterful Mosaic- Anne Matheis
Design ideas for a contemporary powder room in St Louis with a vessel sink.
Design ideas for a contemporary powder room in St Louis with a vessel sink.
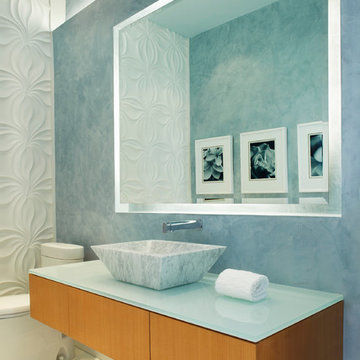
Powder Room
Design ideas for a contemporary powder room in Miami with a vessel sink, glass benchtops and turquoise benchtops.
Design ideas for a contemporary powder room in Miami with a vessel sink, glass benchtops and turquoise benchtops.
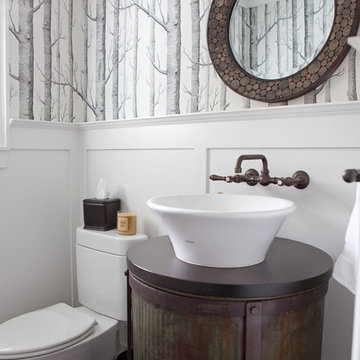
Photographer - Laurie Black
Design ideas for an industrial powder room in Portland with a vessel sink.
Design ideas for an industrial powder room in Portland with a vessel sink.
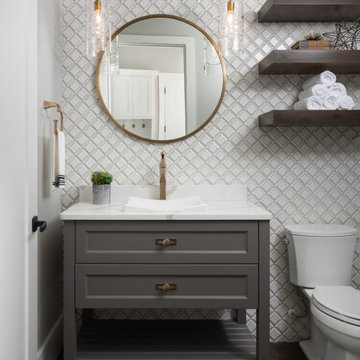
This is an example of a transitional powder room in Dallas with recessed-panel cabinets, grey cabinets, white tile, dark hardwood floors, a vessel sink, brown floor, white benchtops and a freestanding vanity.

This gorgeous navy grasscloth is actually a durable vinyl look-alike, doing double duty in this powder room.
Mid-sized beach style powder room in Seattle with recessed-panel cabinets, white cabinets, a one-piece toilet, blue walls, medium hardwood floors, a vessel sink, engineered quartz benchtops, brown floor, grey benchtops, a built-in vanity and wallpaper.
Mid-sized beach style powder room in Seattle with recessed-panel cabinets, white cabinets, a one-piece toilet, blue walls, medium hardwood floors, a vessel sink, engineered quartz benchtops, brown floor, grey benchtops, a built-in vanity and wallpaper.
Powder Room Design Ideas with a Vessel Sink
9
