Powder Room Design Ideas with Glass-front Cabinets
Refine by:
Budget
Sort by:Popular Today
61 - 80 of 291 photos
Item 1 of 2
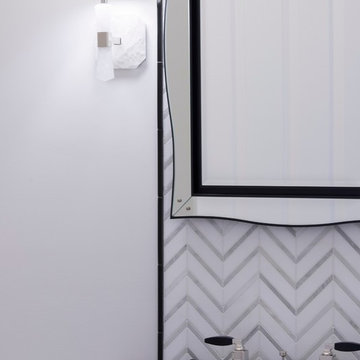
This powder room transformation was inspired by Barbara Barry's classic approach to Glamour. Her mirrored vanity, waste basket, widespread faucet, mirror and sconces set the tone for this chic spin on a classic powder room. A modern twist from New Ravenna's Raj mosaic, paired with chunky, black, satin base molding finishes the room with just the right amount of juxtaposition.
Designed by: Sarah Goesling
Photo by: Bruce Starrenburg
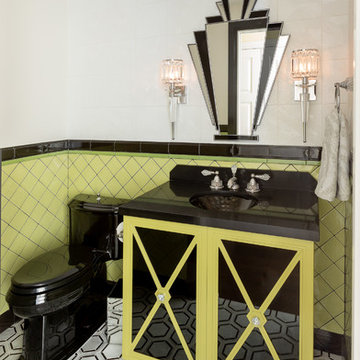
Inspiration for a small transitional powder room in Vancouver with glass-front cabinets, green cabinets, green tile, black tile, multi-coloured tile, ceramic tile, white walls, engineered quartz benchtops, multi-coloured floor, black benchtops and an integrated sink.
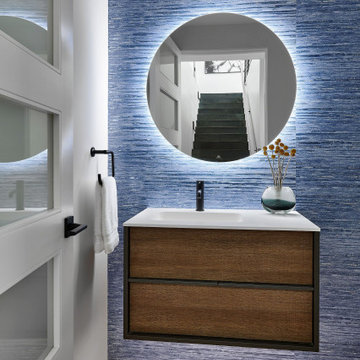
Inspiration for a mid-sized contemporary powder room in Denver with glass-front cabinets, brown cabinets, blue walls, light hardwood floors, an integrated sink, brown floor, white benchtops and a floating vanity.
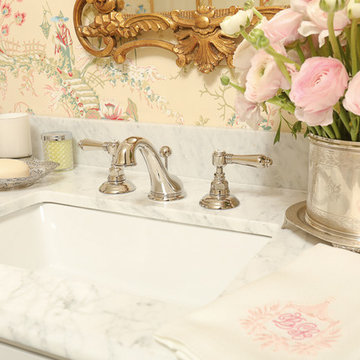
Due to a flood, this 1st floor Powder Room underwent a total transformation. The biggest change was enlarging the tub area by removing a decorative wall arch and removing the existing tile to reveal an outside window. The new window created a more bright and buoyant space. To play on this light, we kept everything light, bright and white! The creamy pink Asian wallpaper added visual interest to the space and brought in some color. The new mirrored vanity brought in some much needed storage, but with a touch of sophistication.
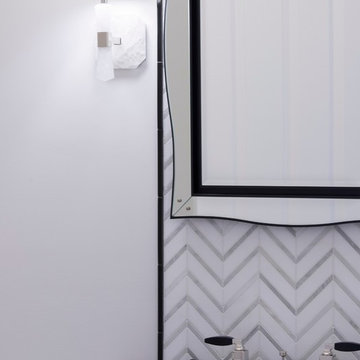
Bruce Starrenburg
Small transitional powder room in Chicago with an undermount sink, marble benchtops, a one-piece toilet, gray tile, white walls and glass-front cabinets.
Small transitional powder room in Chicago with an undermount sink, marble benchtops, a one-piece toilet, gray tile, white walls and glass-front cabinets.
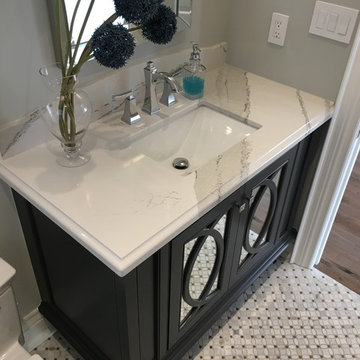
Custom Made Transitional Valentini Bathroom Cabinetry with a Gray Painted Colour & mirror doors. Cambria Quartz Counter tops with " Britannicca " Colour. White Marble Patterned Mosaic Floor Tiles. Riobel Chrome Bathroom Faucet. Photos by Piero Pasquariello
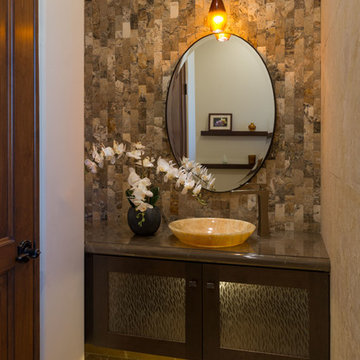
This is an example of a small mediterranean powder room in San Diego with glass-front cabinets, dark wood cabinets, beige tile, stone tile, multi-coloured walls, limestone floors, a vessel sink, marble benchtops and beige floor.
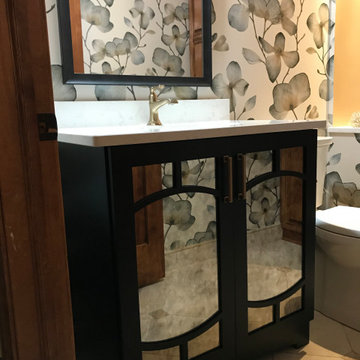
This is an example of a transitional powder room in Milwaukee with glass-front cabinets, black cabinets, a two-piece toilet, multi-coloured walls, marble floors, an undermount sink, engineered quartz benchtops, beige floor and white benchtops.
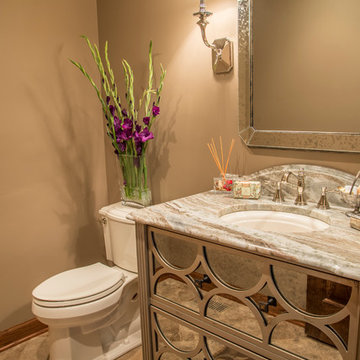
Small traditional powder room in Chicago with glass-front cabinets, a two-piece toilet, beige tile, porcelain tile, beige walls, porcelain floors, an undermount sink, quartzite benchtops and beige cabinets.
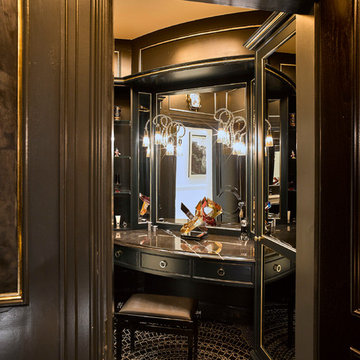
Powder Room
Expansive modern powder room in Glasgow with glass-front cabinets, black cabinets, mosaic tile floors, marble benchtops, multi-coloured floor and grey benchtops.
Expansive modern powder room in Glasgow with glass-front cabinets, black cabinets, mosaic tile floors, marble benchtops, multi-coloured floor and grey benchtops.
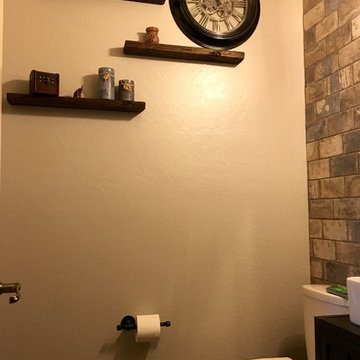
Classy steampunk and slightly industrial design. Use of wood, metals and brick to bring together a fun and clean look.
Inspiration for a small industrial powder room in Phoenix with glass-front cabinets, black cabinets, a one-piece toilet, multi-coloured tile, ceramic tile, ceramic floors, a vessel sink and brown floor.
Inspiration for a small industrial powder room in Phoenix with glass-front cabinets, black cabinets, a one-piece toilet, multi-coloured tile, ceramic tile, ceramic floors, a vessel sink and brown floor.
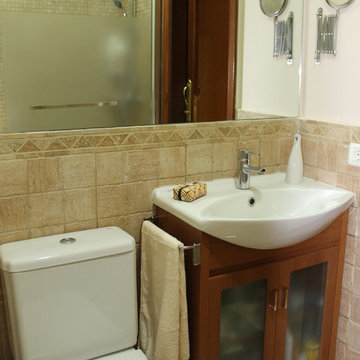
Small country powder room in Other with glass-front cabinets, medium wood cabinets, a two-piece toilet, beige walls and a drop-in sink.
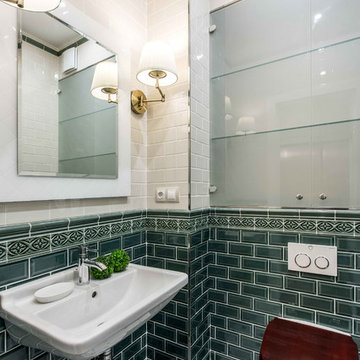
This is an example of a transitional powder room in Other with glass-front cabinets, a wall-mount toilet, green tile, white tile, a wall-mount sink and white floor.
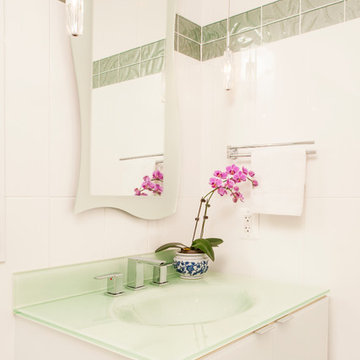
Photo of a small modern powder room in DC Metro with an integrated sink, glass-front cabinets, white cabinets, glass benchtops, white tile, glass tile and white walls.
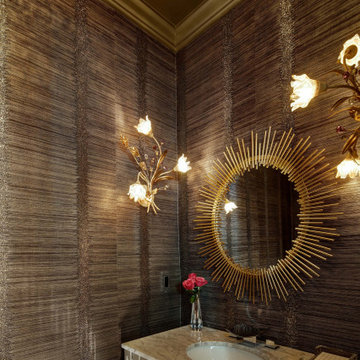
Scalamandre crystal beaded wallcovering makes this a powder room to stun your guests with the charcoal color walls and metallic silver ceiling. The vanity is mirror that reflects the beaded wallcvoering and the circular metal spiked mirror is the a compliment to the linear lines. I love the clien'ts own sconces for adramatic accent that she didn't know where to put them and I love them there!
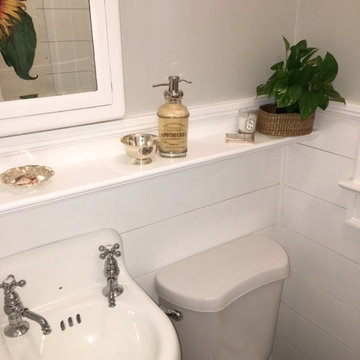
Vintage 1930's colonial gets a new shiplap powder room. After being completely gutted, a new Hampton Carrara tile floor was installed in a 2" hex pattern. Shiplap walls, new chair rail moulding, baseboard mouldings and a special little storage shelf were then installed. Original details were also preserved such as the beveled glass medicine cabinet and the tiny old sink was reglazed and reinstalled with new chrome spigot faucets and drainpipes. Walls are Gray Owl by Benjamin Moore.
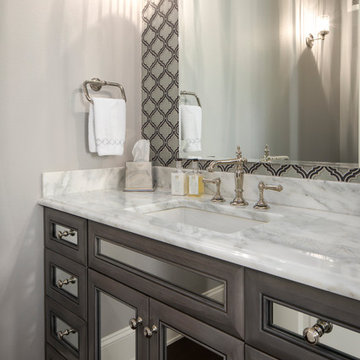
Caleb Vandermeer Photography
Photo of a large transitional powder room in Portland with glass-front cabinets, grey cabinets, multi-coloured tile, glass tile, grey walls, medium hardwood floors, an undermount sink, marble benchtops, brown floor and white benchtops.
Photo of a large transitional powder room in Portland with glass-front cabinets, grey cabinets, multi-coloured tile, glass tile, grey walls, medium hardwood floors, an undermount sink, marble benchtops, brown floor and white benchtops.
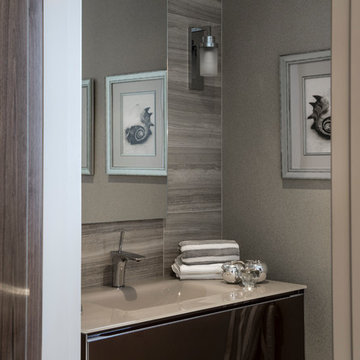
Elegant cloak room with natural stone tiles, mirror cabinet and glass basin unit.
Design ideas for a mid-sized contemporary powder room in London with glass-front cabinets, brown cabinets, glass benchtops, gray tile, grey walls, stone tile and an integrated sink.
Design ideas for a mid-sized contemporary powder room in London with glass-front cabinets, brown cabinets, glass benchtops, gray tile, grey walls, stone tile and an integrated sink.
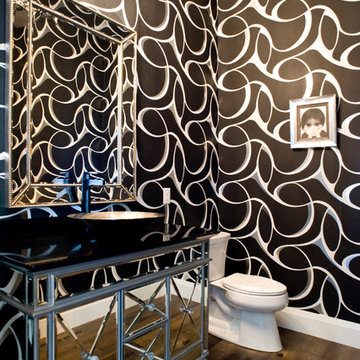
(c) Cipher Imaging Architectural Photography
Mid-sized contemporary powder room in Other with a two-piece toilet, multi-coloured walls, medium hardwood floors, a vessel sink, engineered quartz benchtops, brown floor and glass-front cabinets.
Mid-sized contemporary powder room in Other with a two-piece toilet, multi-coloured walls, medium hardwood floors, a vessel sink, engineered quartz benchtops, brown floor and glass-front cabinets.
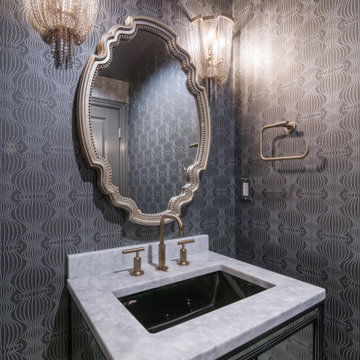
This chic/contemporary powder room was designed for a working mom. After a long day of work she loves to have friends over & sip champagne and wine in her open concept space, while still being able to see her children. The powder room was designed to be dark & glam. The geometric motifs and beads are repeated throughout this space to keep cohesiveness. The vanity gives the space texture and depth.
JL Interiors is a LA-based creative/diverse firm that specializes in residential interiors. JL Interiors empowers homeowners to design their dream home that they can be proud of! The design isn’t just about making things beautiful; it’s also about making things work beautifully. Contact us for a free consultation Hello@JLinteriors.design _ 310.390.6849_ www.JLinteriors.design
Powder Room Design Ideas with Glass-front Cabinets
4