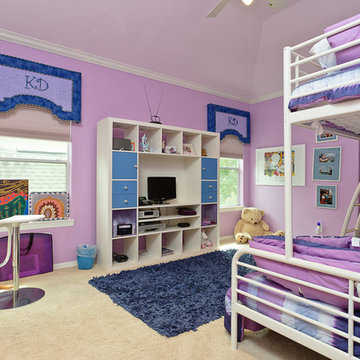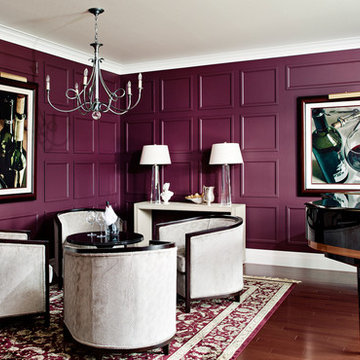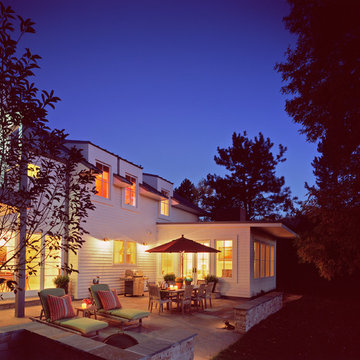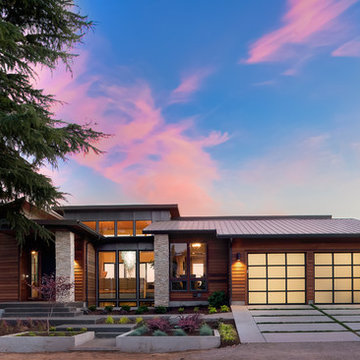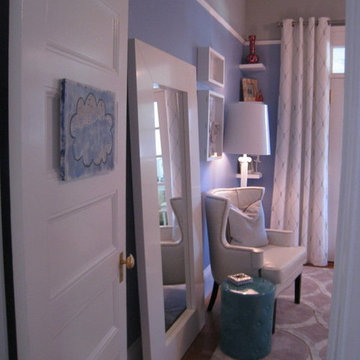53,305 Purple Home Design Photos
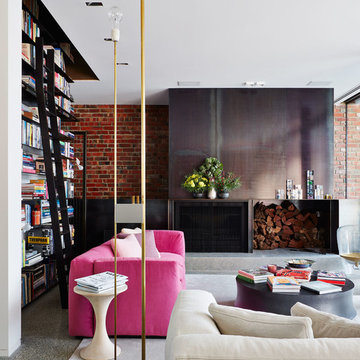
Lucas Allen Photography
Inspiration for a mid-sized contemporary open concept living room in Melbourne with a standard fireplace and a metal fireplace surround.
Inspiration for a mid-sized contemporary open concept living room in Melbourne with a standard fireplace and a metal fireplace surround.

The brief for this project was for the house to be at one with its surroundings.
Integrating harmoniously into its coastal setting a focus for the house was to open it up to allow the light and sea breeze to breathe through the building. The first floor seems almost to levitate above the landscape by minimising the visual bulk of the ground floor through the use of cantilevers and extensive glazing. The contemporary lines and low lying form echo the rolling country in which it resides.
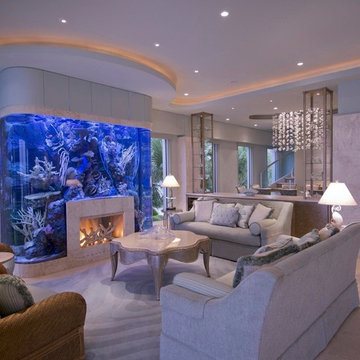
Brownie Harris
Inspiration for a tropical formal open concept living room in Other with limestone floors, a stone fireplace surround and a standard fireplace.
Inspiration for a tropical formal open concept living room in Other with limestone floors, a stone fireplace surround and a standard fireplace.
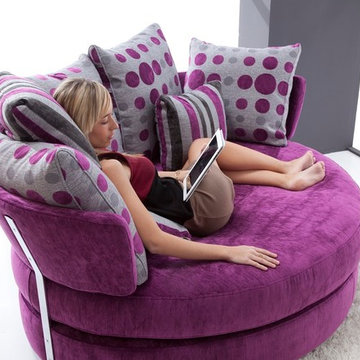
The MyApple is not a chair, nor a sofa, nor a chaise lounge…it is a special piece of furniture inspired from the love seat in the last century but designed for today's modern lifestyle. The MyApple is a custom made piece of furniture crafted by the world-renowned Spanish manufacturer Famaliving. This heart shaped love seat can come upholstered in an array of multiple different colored and patterned fabrics. The frame of the MyApple is crafted from pine wood and MDF construction making it very durable. All Fama products use a webbing system for suspension and support instead of the old spring design that will sag over years to come. Attached to the bottom are small wooden legs in black finish that allow it to maintain its low profile look.
Dimensions:
W68.9" x D51.2" x H37.5"
Seat Height: 17.7"
Arm Height: 29.2"
We deliver Nationwide!
Visit our showroom at:
Famaliving San Diego
401 University Ave,
San Diego, CA 92103
Questions? Ready to purchase?
Tel. 1-619-900-7674
sandiego@famaliving.com
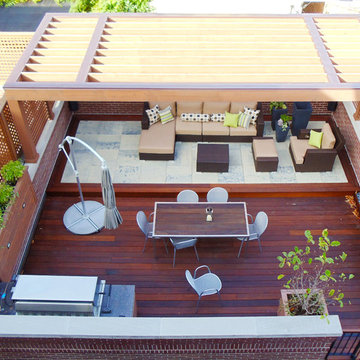
Photo of a small contemporary rooftop deck in Chicago with an outdoor kitchen and a pergola.
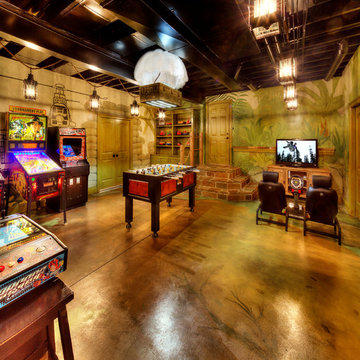
Design ideas for a tropical family room in Kansas City with concrete floors, no fireplace, multi-coloured walls and brown floor.
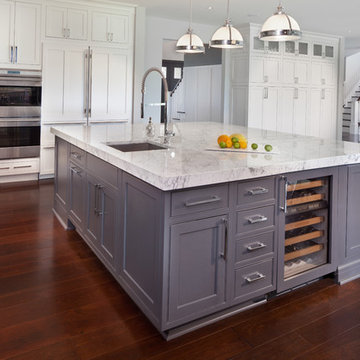
©Morgan Howarth Photography
Inspiration for a transitional u-shaped eat-in kitchen in DC Metro with an undermount sink, white cabinets, panelled appliances and beaded inset cabinets.
Inspiration for a transitional u-shaped eat-in kitchen in DC Metro with an undermount sink, white cabinets, panelled appliances and beaded inset cabinets.
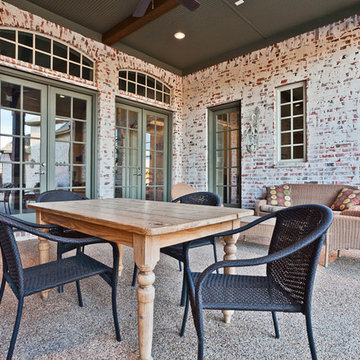
James Hurt Lime wash on clay brick.
Design ideas for a mid-sized traditional backyard patio in Dallas with a roof extension.
Design ideas for a mid-sized traditional backyard patio in Dallas with a roof extension.
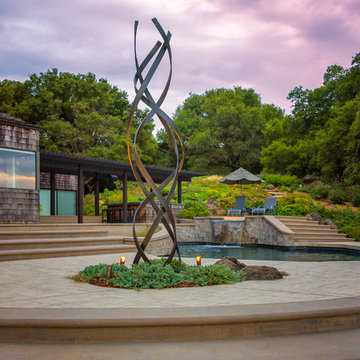
Ali Atri Photography
This is an example of an eclectic garden in San Francisco with a water feature.
This is an example of an eclectic garden in San Francisco with a water feature.
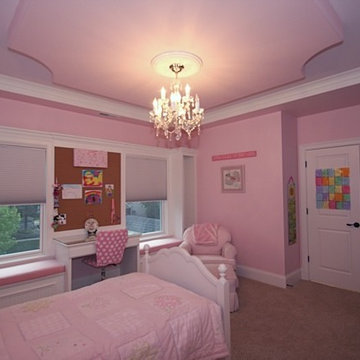
Inspiration for a mid-sized contemporary kids' bedroom for kids 4-10 years old and girls in Chicago with pink walls and carpet.
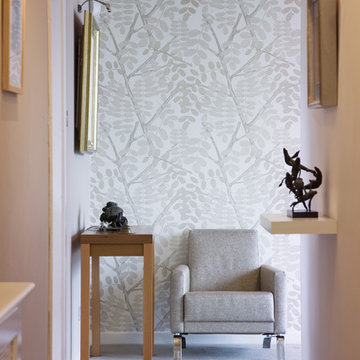
Turning your hall into another room by adding furniture.
Inspiration for a contemporary hallway in Dublin with carpet.
Inspiration for a contemporary hallway in Dublin with carpet.
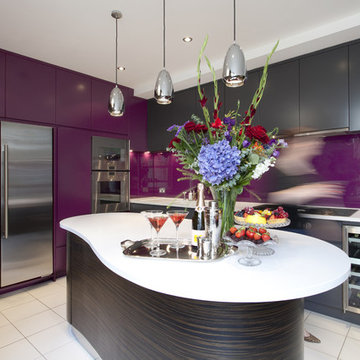
"The kitchen is fantastic. People definitely say wow when they walk around the corner and catch their first glimpse, and yet at the same time, it is so liveable and practical"
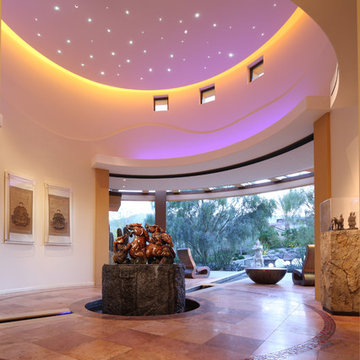
The water feature connects inside / outside
Design ideas for a hallway in Milwaukee with white walls.
Design ideas for a hallway in Milwaukee with white walls.
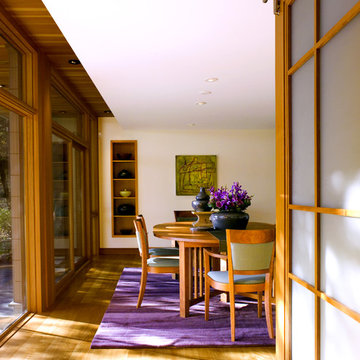
Contemporary dining room in Boston with medium hardwood floors and beige walls.
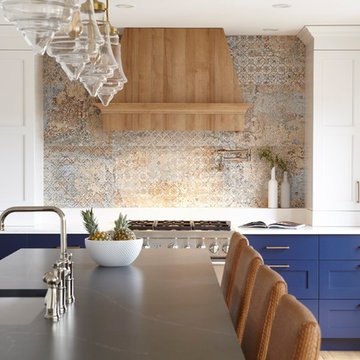
Photos by Valerie Wilcox
Photo of an expansive transitional u-shaped eat-in kitchen in Toronto with an undermount sink, shaker cabinets, blue cabinets, quartz benchtops, panelled appliances, light hardwood floors, with island, brown floor and blue benchtop.
Photo of an expansive transitional u-shaped eat-in kitchen in Toronto with an undermount sink, shaker cabinets, blue cabinets, quartz benchtops, panelled appliances, light hardwood floors, with island, brown floor and blue benchtop.
53,305 Purple Home Design Photos
12



















