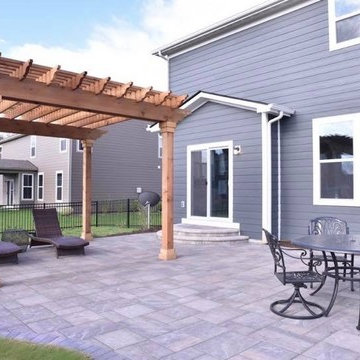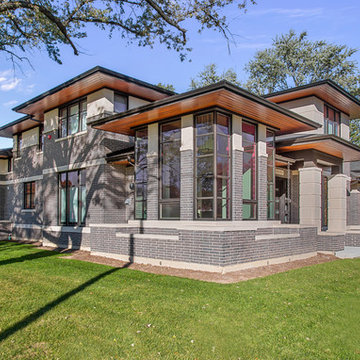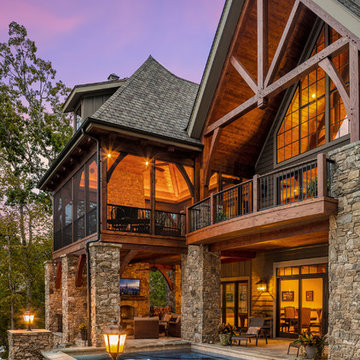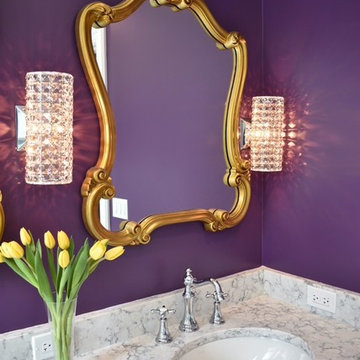53,305 Purple Home Design Photos
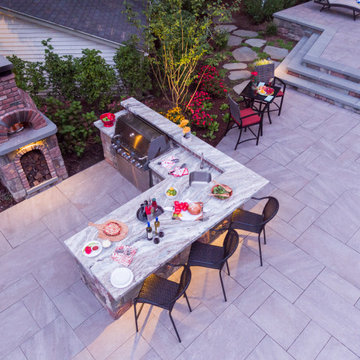
Outdoor Porcelain Tile from Mountain Hardscaping. In Photo: Quartz Silver with Bluestone Stair Treads | Installation done by: Thomas Flint Landscape Design & Development
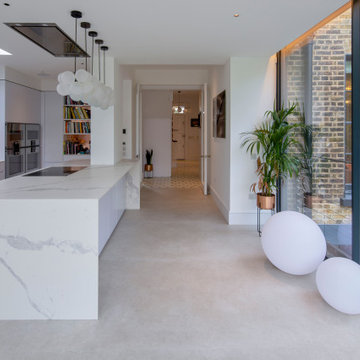
Rear Kitchen Extension
This is an example of a contemporary kitchen in London with flat-panel cabinets, white cabinets, panelled appliances, concrete floors, with island and grey floor.
This is an example of a contemporary kitchen in London with flat-panel cabinets, white cabinets, panelled appliances, concrete floors, with island and grey floor.
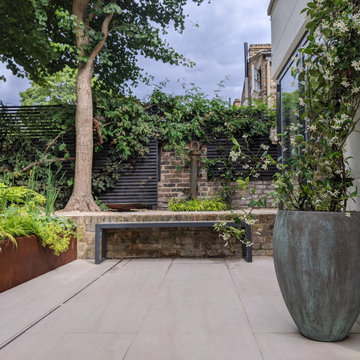
In situ features: Inspiration for this garden's contemporary colour scheme came from a rusting existent Victorian sewer vent. This now provides a focal point at the basement patio level. Trachelospermum jasminoides is trained on the basement wall frothing from a repurposed GRP egg pot also found in the garden.
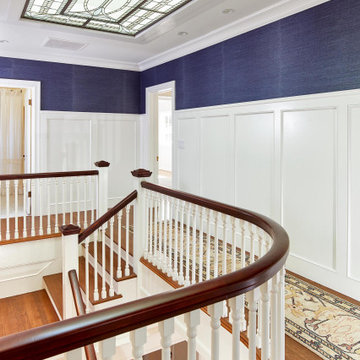
Grass cloth wallpaper, paneled wainscot, a skylight and a beautiful runner adorn landing at the top of the stairs.
Photo of a large traditional hallway in San Francisco with medium hardwood floors, brown floor, decorative wall panelling, wallpaper, white walls and coffered.
Photo of a large traditional hallway in San Francisco with medium hardwood floors, brown floor, decorative wall panelling, wallpaper, white walls and coffered.
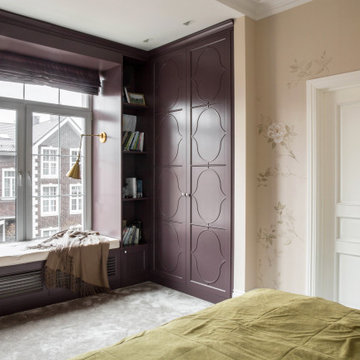
Inspiration for a transitional master bedroom in Moscow with beige walls, carpet, grey floor, no fireplace and wallpaper.
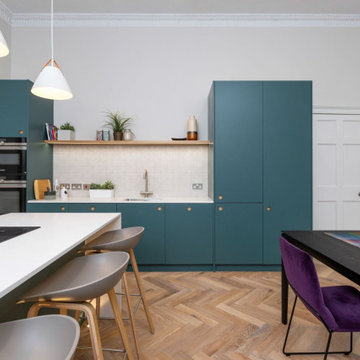
The Royal Mile Kitchen perfects the collaboration between contemporary & character features in this beautiful, historic home. The kitchen uses a clean and fresh colour scheme with White Quartz worktops and Inchyra Blue painted handleless cabinets throughout. The ultra-sleek large island provides a stunning centrepiece and makes a statement with its wraparound worktop. A convenient seating area is cleverly created around the island, allowing the perfect space for informal dining.
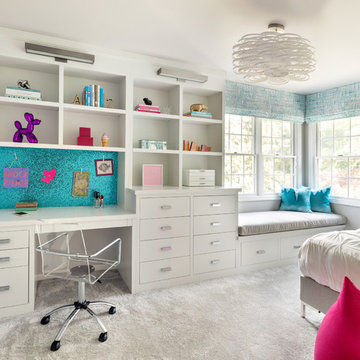
Photo Credit: Regan Wood Photography
This is an example of a transitional kids' room for girls in New York with grey walls, carpet and grey floor.
This is an example of a transitional kids' room for girls in New York with grey walls, carpet and grey floor.
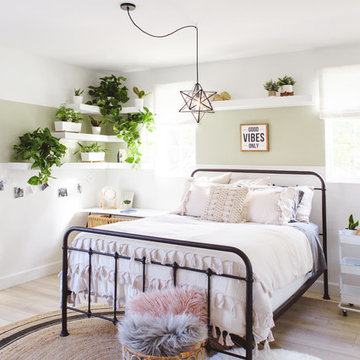
This is an example of a beach style kids' bedroom for kids 4-10 years old and girls in San Diego with multi-coloured walls and light hardwood floors.
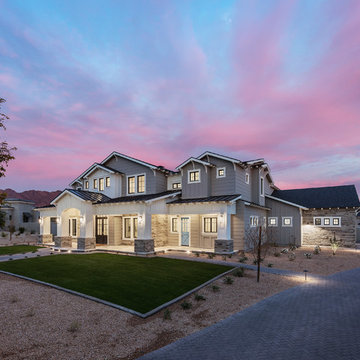
Roehner Ryan
Design ideas for a large country two-storey white house exterior in Phoenix with mixed siding, a gable roof and a metal roof.
Design ideas for a large country two-storey white house exterior in Phoenix with mixed siding, a gable roof and a metal roof.
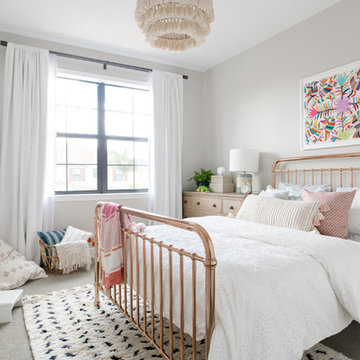
Christine Michelle Photography
Photo of a beach style kids' room for girls in Miami with grey walls, carpet and grey floor.
Photo of a beach style kids' room for girls in Miami with grey walls, carpet and grey floor.
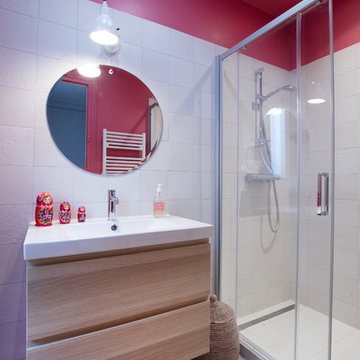
Isabelle Picarel
Photo of a small contemporary master bathroom in Paris with light wood cabinets, an alcove shower, white tile, pink walls, white floor, a sliding shower screen, flat-panel cabinets and a wall-mount sink.
Photo of a small contemporary master bathroom in Paris with light wood cabinets, an alcove shower, white tile, pink walls, white floor, a sliding shower screen, flat-panel cabinets and a wall-mount sink.
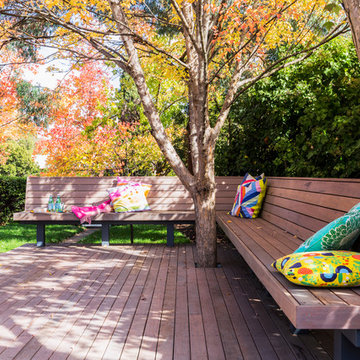
The deck functions as an additional ‘outdoor room’, extending the living areas out into this beautiful Canberra garden. We designed the deck around existing deciduous trees, maintaining the canopy and protecting the windows and deck from hot summer sun.
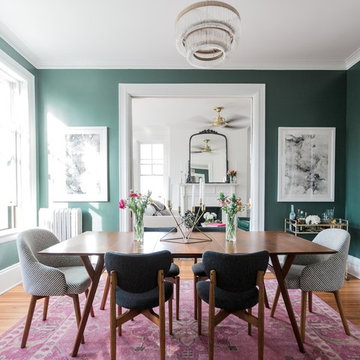
This is an example of a transitional separate dining room in DC Metro with green walls, medium hardwood floors and brown floor.
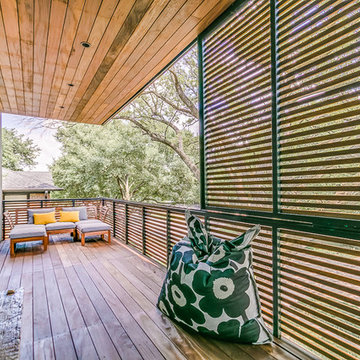
The Kipling house is a new addition to the Montrose neighborhood. Designed for a family of five, it allows for generous open family zones oriented to large glass walls facing the street and courtyard pool. The courtyard also creates a buffer between the master suite and the children's play and bedroom zones. The master suite echoes the first floor connection to the exterior, with large glass walls facing balconies to the courtyard and street. Fixed wood screens provide privacy on the first floor while a large sliding second floor panel allows the street balcony to exchange privacy control with the study. Material changes on the exterior articulate the zones of the house and negotiate structural loads.
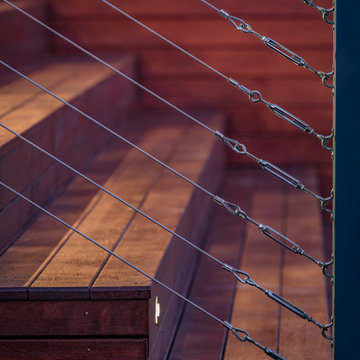
This project features a merbau deck, stairs & handrail with stainless steel wire infill. The pergola has been pitched off the external frame of the house using a Colorbond roof. The ceiling has been sheeted in Aquacheck gyprock with LED downlights.
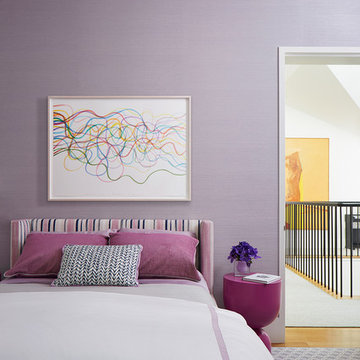
Photography by John Merkl
Design ideas for a large transitional kids' room for girls in San Francisco with purple walls, carpet and grey floor.
Design ideas for a large transitional kids' room for girls in San Francisco with purple walls, carpet and grey floor.
53,305 Purple Home Design Photos
11



















