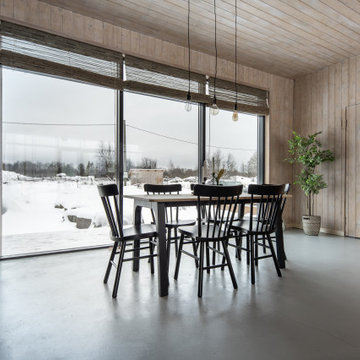Scandinavian Dining Room Design Ideas
Refine by:
Budget
Sort by:Popular Today
181 - 200 of 1,138 photos
Item 1 of 3
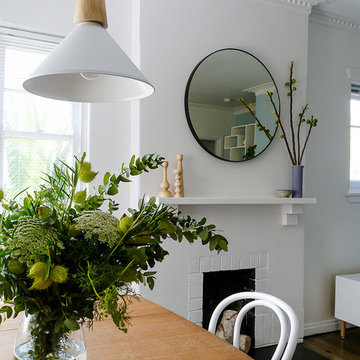
Kate Hansen Photography
Photo of a small scandinavian dining room in Melbourne with white walls, medium hardwood floors and brown floor.
Photo of a small scandinavian dining room in Melbourne with white walls, medium hardwood floors and brown floor.
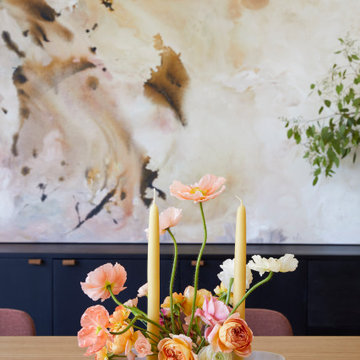
Photo of a mid-sized scandinavian open plan dining in San Francisco with white walls, light hardwood floors, no fireplace and brown floor.
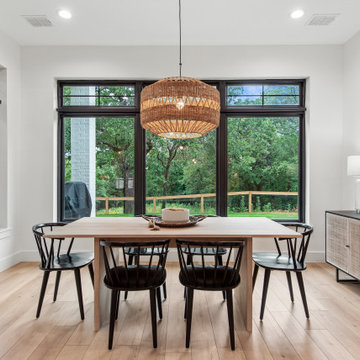
Mid-sized scandinavian open plan dining in Dallas with white walls and vinyl floors.
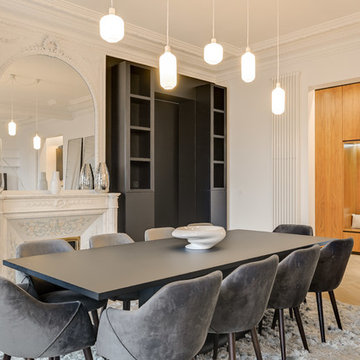
meero
Design ideas for a large scandinavian separate dining room in Paris with white walls, light hardwood floors and a standard fireplace.
Design ideas for a large scandinavian separate dining room in Paris with white walls, light hardwood floors and a standard fireplace.
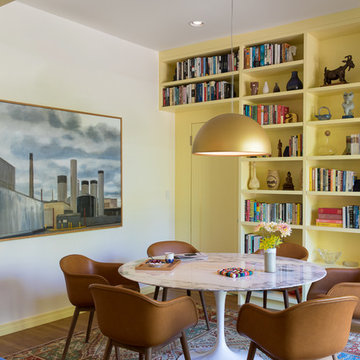
This kitchen and breakfast room was inspired by the owners' Scandinavian heritage, as well as by a café they love in Europe. Bookshelves in the kitchen and breakfast room make for easy lingering over a snack and a book. The Heath Ceramics tile backsplash also subtly celebrates the author owner and her love of literature: the tile pattern echoes the spines of books on a bookshelf...All photos by Laurie Black.
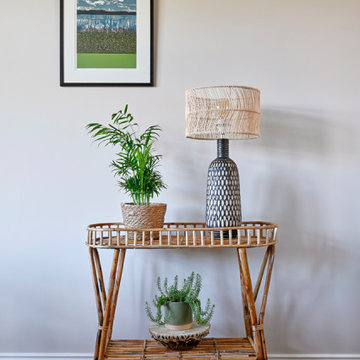
The dining area in the open plan area of this home. Reflecting the kitchen colour on the wall which worked so beautifully with the blue aga cooker.
This is an example of a mid-sized scandinavian kitchen/dining combo in Other with green walls, medium hardwood floors and brown floor.
This is an example of a mid-sized scandinavian kitchen/dining combo in Other with green walls, medium hardwood floors and brown floor.
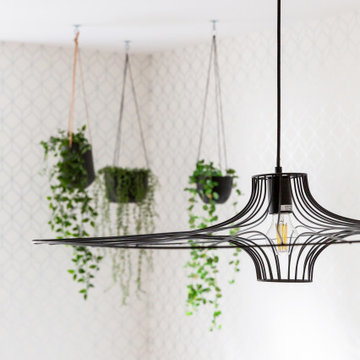
Les espaces sont aussi notifiés en hauteur, par une grande suspension pour le salon, et par des plantes suspendues pour le coin repas.
This is an example of a small scandinavian open plan dining in Paris with grey walls, light hardwood floors and wallpaper.
This is an example of a small scandinavian open plan dining in Paris with grey walls, light hardwood floors and wallpaper.
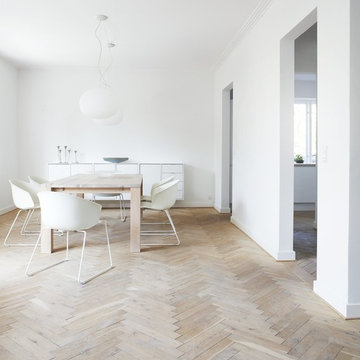
This is an example of a mid-sized scandinavian separate dining room in London with white walls, light hardwood floors and no fireplace.
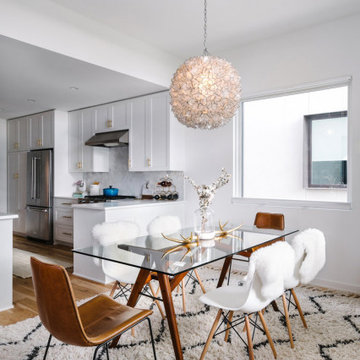
Completed in 2015, this project incorporates a Scandinavian vibe to enhance the modern architecture and farmhouse details. The vision was to create a balanced and consistent design to reflect clean lines and subtle rustic details, which creates a calm sanctuary. The whole home is not based on a design aesthetic, but rather how someone wants to feel in a space, specifically the feeling of being cozy, calm, and clean. This home is an interpretation of modern design without focusing on one specific genre; it boasts a midcentury master bedroom, stark and minimal bathrooms, an office that doubles as a music den, and modern open concept on the first floor. It’s the winner of the 2017 design award from the Austin Chapter of the American Institute of Architects and has been on the Tribeza Home Tour; in addition to being published in numerous magazines such as on the cover of Austin Home as well as Dwell Magazine, the cover of Seasonal Living Magazine, Tribeza, Rue Daily, HGTV, Hunker Home, and other international publications.
----
Featured on Dwell!
https://www.dwell.com/article/sustainability-is-the-centerpiece-of-this-new-austin-development-071e1a55
---
Project designed by the Atomic Ranch featured modern designers at Breathe Design Studio. From their Austin design studio, they serve an eclectic and accomplished nationwide clientele including in Palm Springs, LA, and the San Francisco Bay Area.
For more about Breathe Design Studio, see here: https://www.breathedesignstudio.com/
To learn more about this project, see here: https://www.breathedesignstudio.com/scandifarmhouse

After the second fallout of the Delta Variant amidst the COVID-19 Pandemic in mid 2021, our team working from home, and our client in quarantine, SDA Architects conceived Japandi Home.
The initial brief for the renovation of this pool house was for its interior to have an "immediate sense of serenity" that roused the feeling of being peaceful. Influenced by loneliness and angst during quarantine, SDA Architects explored themes of escapism and empathy which led to a “Japandi” style concept design – the nexus between “Scandinavian functionality” and “Japanese rustic minimalism” to invoke feelings of “art, nature and simplicity.” This merging of styles forms the perfect amalgamation of both function and form, centred on clean lines, bright spaces and light colours.
Grounded by its emotional weight, poetic lyricism, and relaxed atmosphere; Japandi Home aesthetics focus on simplicity, natural elements, and comfort; minimalism that is both aesthetically pleasing yet highly functional.
Japandi Home places special emphasis on sustainability through use of raw furnishings and a rejection of the one-time-use culture we have embraced for numerous decades. A plethora of natural materials, muted colours, clean lines and minimal, yet-well-curated furnishings have been employed to showcase beautiful craftsmanship – quality handmade pieces over quantitative throwaway items.
A neutral colour palette compliments the soft and hard furnishings within, allowing the timeless pieces to breath and speak for themselves. These calming, tranquil and peaceful colours have been chosen so when accent colours are incorporated, they are done so in a meaningful yet subtle way. Japandi home isn’t sparse – it’s intentional.
The integrated storage throughout – from the kitchen, to dining buffet, linen cupboard, window seat, entertainment unit, bed ensemble and walk-in wardrobe are key to reducing clutter and maintaining the zen-like sense of calm created by these clean lines and open spaces.
The Scandinavian concept of “hygge” refers to the idea that ones home is your cosy sanctuary. Similarly, this ideology has been fused with the Japanese notion of “wabi-sabi”; the idea that there is beauty in imperfection. Hence, the marriage of these design styles is both founded on minimalism and comfort; easy-going yet sophisticated. Conversely, whilst Japanese styles can be considered “sleek” and Scandinavian, “rustic”, the richness of the Japanese neutral colour palette aids in preventing the stark, crisp palette of Scandinavian styles from feeling cold and clinical.
Japandi Home’s introspective essence can ultimately be considered quite timely for the pandemic and was the quintessential lockdown project our team needed.
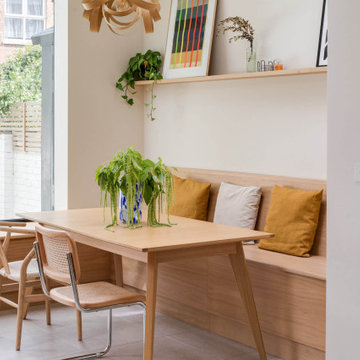
With natural materials and clean lines, this Scandinavian-inspired kitchen channels stylish serenity. The European Oak brings a warm feel to the london kitchen extension balanced with white cabinets and worktops.
The long run of tall cabinets houses a bespoke bar cabinet, double larder and a utility cupboard.
The cool and calm nordic aesthetic continues into the banquette seating designed to create more space to allow for an open-plan lounge area as the social hub of the home.

Picture yourself dining in a refined interior of a Chelsea, New York apartment, masterfully designed by Arsight. The space exudes an airy, white elegance, accentuated by unique art and a striking wooden table, surrounded by plush, comfortable chairs. A rustic brick wall provides an earthy contrast to the high ceiling, showcasing exposed beams for an industrial edge. Modern art pieces dress the room in harmony with the warm glow from the pendant light. The room's luxury is grounded by classic parquet flooring, tying together all elements in a seamless blend of style..
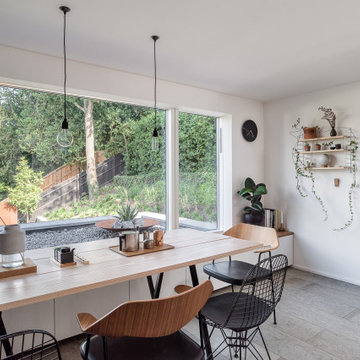
Open plan dining area next to the kitchen with a large picture window looking out over the rear garden. There is a heavy Japanese/Scandinavian influence to the design here.
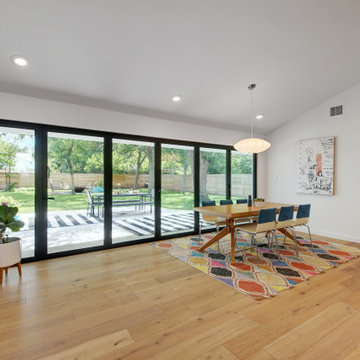
A single-story ranch house in Austin received a new look with a two-story addition, bringing tons of natural light into the living areas.
Inspiration for a large scandinavian open plan dining in Austin with light hardwood floors, brown floor, white walls and vaulted.
Inspiration for a large scandinavian open plan dining in Austin with light hardwood floors, brown floor, white walls and vaulted.
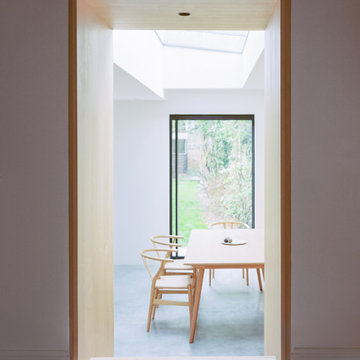
View of the garden through the dining room.
Photo of a large scandinavian kitchen/dining combo in London with white walls, concrete floors and grey floor.
Photo of a large scandinavian kitchen/dining combo in London with white walls, concrete floors and grey floor.
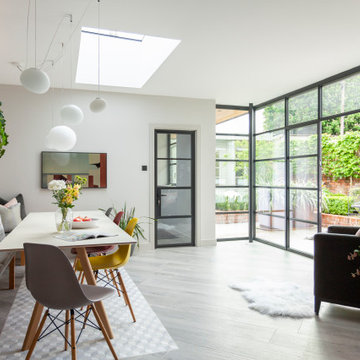
Part of a modern extension for a Victorian property in Bristol, this open plan dining features a light colour scheme and Scandi-inspired furniture.
Design ideas for a large scandinavian open plan dining in Other with white walls.
Design ideas for a large scandinavian open plan dining in Other with white walls.
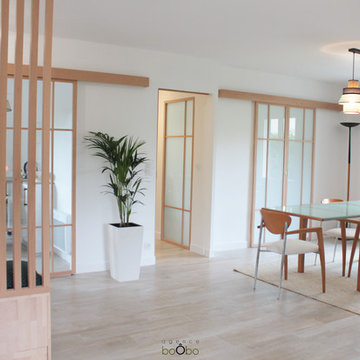
Espace salle à manger ouvert et lumineux.
Mid-sized scandinavian open plan dining in Bordeaux with white walls, ceramic floors, a wood stove, a metal fireplace surround, beige floor and wallpaper.
Mid-sized scandinavian open plan dining in Bordeaux with white walls, ceramic floors, a wood stove, a metal fireplace surround, beige floor and wallpaper.
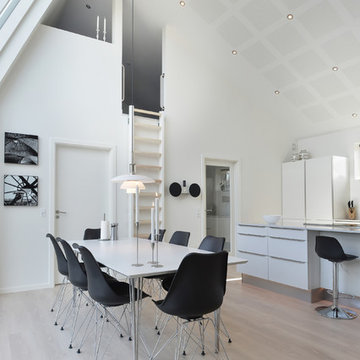
Mid-sized scandinavian kitchen/dining combo in Esbjerg with white walls, light hardwood floors and no fireplace.
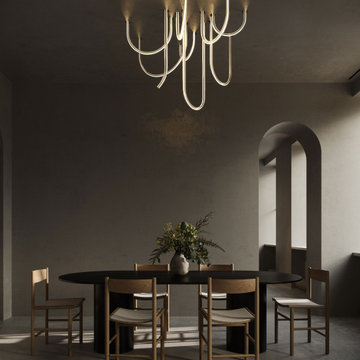
Appartamento di 140mq a Milano, diventa una dimora in il minimal mediterraneo incontra quello nordico. Elementi esili e forme scultorei instaurano un forte contrasto. Mentre la palette cromatica di basa sui toni del grigio caldo dei rivestimenti e sul tono del legno chiaro. Planimetria estremamente fluida dove i passaggi liberi ad arco si alternano con le porte e le strutture in vetro. Aria e luce sono protagoniste che riempiono e trasformano questo spazio.
Scandinavian Dining Room Design Ideas
10
