Scandinavian Dining Room Design Ideas
Refine by:
Budget
Sort by:Popular Today
101 - 120 of 1,135 photos
Item 1 of 3
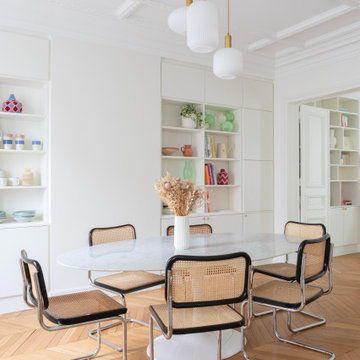
Ce grand appartement familial haussmannien est situé dans le 11ème arrondissement de Paris. Nous avons repensé le plan existant afin d'ouvrir la cuisine vers la pièce à vivre et offrir une sensation d'espace à nos clients. Nous avons modernisé les espaces de vie de la famille pour apporter une touche plus contemporaine à cet appartement classique, tout en gardant les codes charmants de l'haussmannien: moulures au plafond, parquet point de Hongrie, belles hauteurs...
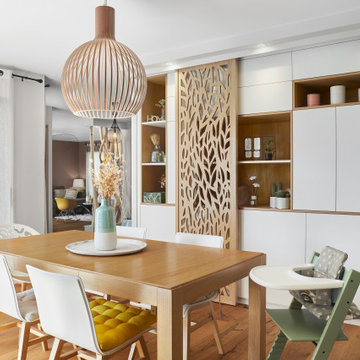
Pour répondre aux attentes et aux besoins de la famille, nous avons proposé un projet complet alliant architecture d’intérieur, agencement et décoration, dans un esprit scandinave et bohème :
• Nos équipes ont procédé à la dépose de l’escalier existant et à l’installation d’un nouvel escalier en bois et en métal, plus esthétique et plus fonctionnel.
• Afin de repenser l’ambiance et la décoration, nous avons repris l’intégralité des murs et des sols : pose d’un parquet contrecollé, parements, papiers peints, panneaux en bois décoratifs ajourés spécialement designés par l’agence, claustras en bois flottés…
• Le désir de luminosité étant au centre du projet, nous avons repensé la distribution des éclairages avec notamment la mise en place de jeux de lumières indirects : pose d’une applique dans l’escalier, spots encastrés dans une casquette en placo au-dessus des claustras et devant le meuble sur mesure de la salle à manger.
• Espace clé de la maison, la salle à manger a fait l’objet d’une attention toute particulière avec une circulation révisée et la création d’un meuble sur mesure équipé de façades coulissantes permettant notamment l’intégration discrète de la cave.
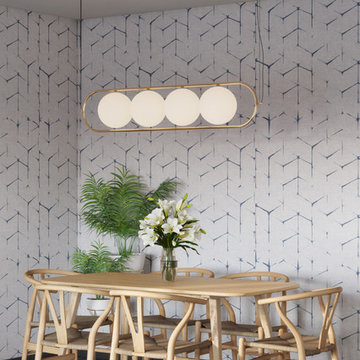
Elegant living-room and dining-room area with some Scandinavian elements. A perfect combination of color, wallpaper and natural oak wood.
The color palette in blues gives a calm sensation and becomes warmer adding natural texture in the wool rugs and the pendant lamp shade, which, placed centrally, announces itself as the focal point of the room. Built-in cabinet in metal, natural oak and a touch of color, that includes the space for TV and art objects.
Sofa by JNL Collection, lighting by Aromas del Campo and ArtMaker
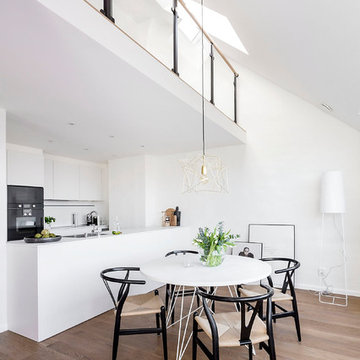
Design ideas for a mid-sized scandinavian kitchen/dining combo in Stockholm with white walls, light hardwood floors and no fireplace.
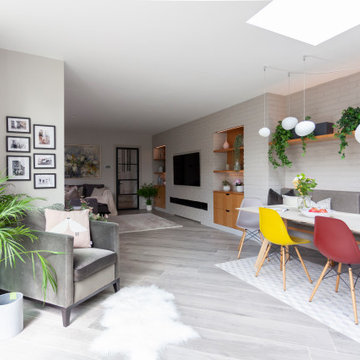
Part of a modern extension for a Victorian property in Bristol, this open plan dining features a light colour scheme and Scandi-inspired furniture.
Inspiration for a large scandinavian open plan dining in Other with white walls.
Inspiration for a large scandinavian open plan dining in Other with white walls.
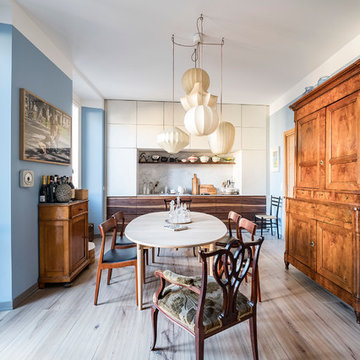
Ezio Manciucca foto
Cucina - pranzo decisamente eclettica. Mobili antichi mescolati a mobili moderni e vintage. Come illuminazione, un grappolo di lampade vintage cocoon di varie forme. Lo stile scandinavo si mescola con l'antiquariato e il moderno per creare una cucina-pranzo dove l'aspetto conviviale è accentuato.
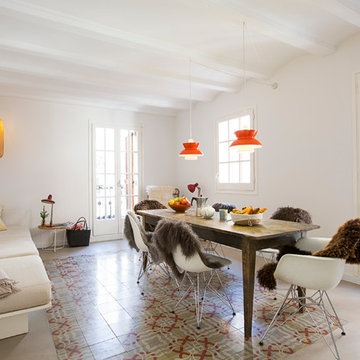
Mariluz Vidal
Photo of a large scandinavian separate dining room in Barcelona with white walls and no fireplace.
Photo of a large scandinavian separate dining room in Barcelona with white walls and no fireplace.

Mid-sized scandinavian dining room in Other with light hardwood floors, panelled walls, white walls and beige floor.
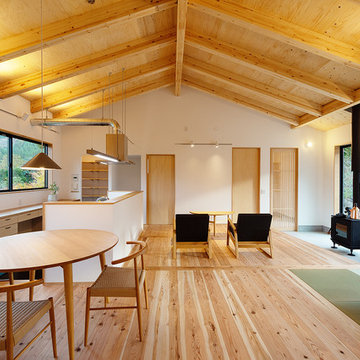
大自然に囲まれた薪ストーブが似合うおしゃれな平屋。ダイニングテーブルは丸テーブルとし、家族で仲良く食事ができるようにしました。背面には大きな腰窓を連続で配置して、新城の美しい山々を眺められるようにしています。
Large scandinavian open plan dining in Other with a wood stove, a concrete fireplace surround, white walls, medium hardwood floors, brown floor, wood and wallpaper.
Large scandinavian open plan dining in Other with a wood stove, a concrete fireplace surround, white walls, medium hardwood floors, brown floor, wood and wallpaper.
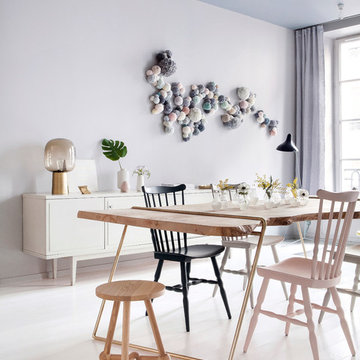
Hervé Goluza
Mid-sized scandinavian dining room in Paris with grey walls, painted wood floors and no fireplace.
Mid-sized scandinavian dining room in Paris with grey walls, painted wood floors and no fireplace.
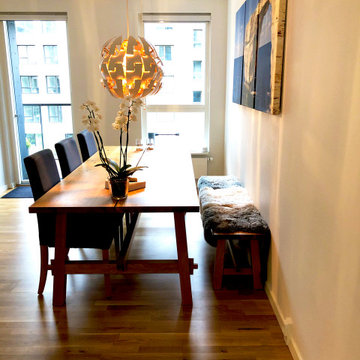
The 1.5-inch edges of the wrapped canvases are printed with the color and motif of the photo stretched, and it creates a nice 3D-effect on the sides.
This is an example of a large scandinavian open plan dining in Copenhagen.
This is an example of a large scandinavian open plan dining in Copenhagen.
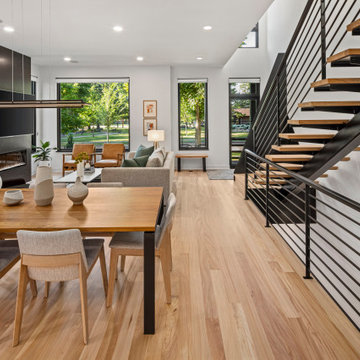
Large windows are featured in this modern Rowhome - which help to open up the floor space and make the area feel grand and flooded with light.
—————————————————————————————
N44° 55’ 29” | Linden Rowhomes —————————————————————————————
Architecture: Unfold Architecture
Interior Design: Sustainable 9 Design + Build
Builder: Sustainable 9 Design + Build
Photography: Jim Kruger | LandMark
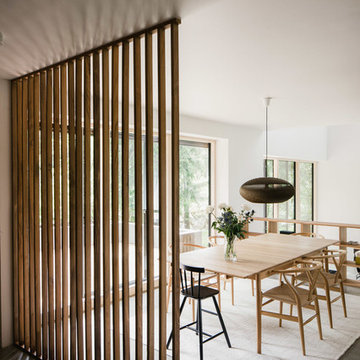
This is an example of a mid-sized scandinavian dining room in Stockholm with white walls and no fireplace.

This young married couple enlisted our help to update their recently purchased condo into a brighter, open space that reflected their taste. They traveled to Copenhagen at the onset of their trip, and that trip largely influenced the design direction of their home, from the herringbone floors to the Copenhagen-based kitchen cabinetry. We blended their love of European interiors with their Asian heritage and created a soft, minimalist, cozy interior with an emphasis on clean lines and muted palettes.
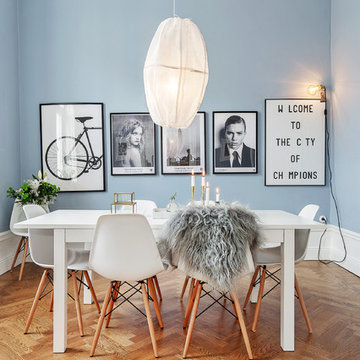
Inspiration for a mid-sized scandinavian dining room in Stockholm with blue walls, medium hardwood floors and no fireplace.
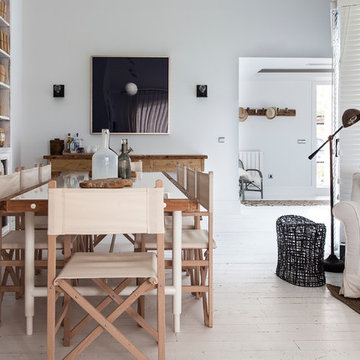
Antonio Olazábal
Photo of a large scandinavian separate dining room in Madrid with white walls, painted wood floors and no fireplace.
Photo of a large scandinavian separate dining room in Madrid with white walls, painted wood floors and no fireplace.

Inspiration for a large scandinavian dining room in Dusseldorf with grey walls, bamboo floors, a hanging fireplace, a metal fireplace surround, brown floor, wallpaper and wallpaper.
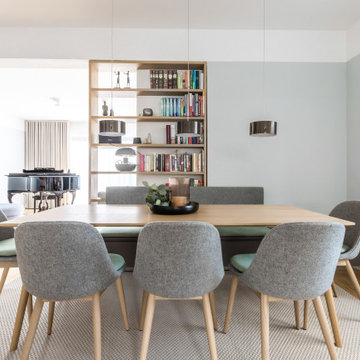
Design ideas for a large scandinavian dining room in Dusseldorf with grey walls, bamboo floors, a hanging fireplace, a metal fireplace surround, brown floor, wallpaper and wallpaper.
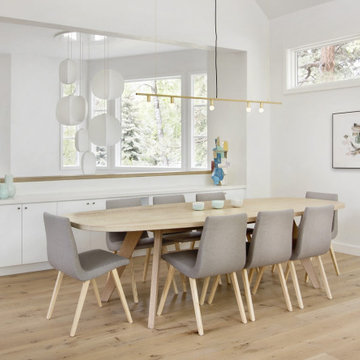
Aptly titled Artist Haven, our Aspen studio designed this private home in Aspen's West End for an artist-client who expresses the concept of "less is more." In this extensive remodel, we created a serene, organic foyer to welcome our clients home. We went with soft neutral palettes and cozy furnishings. A wool felt area rug and textural pillows make the bright open space feel warm and cozy. The floor tile turned out beautifully and is low maintenance as well. We used the high ceilings to add statement lighting to create visual interest. Colorful accent furniture and beautiful decor elements make this truly an artist's retreat.
---
Joe McGuire Design is an Aspen and Boulder interior design firm bringing a uniquely holistic approach to home interiors since 2005.
For more about Joe McGuire Design, see here: https://www.joemcguiredesign.com/
To learn more about this project, see here:
https://www.joemcguiredesign.com/artists-haven
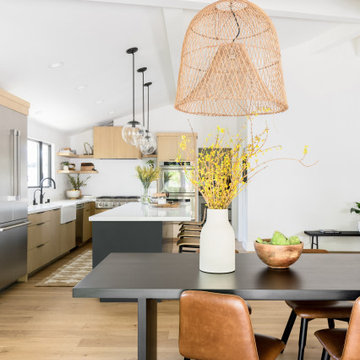
Inspiration for a mid-sized scandinavian kitchen/dining combo in Orange County with white walls, light hardwood floors, brown floor and vaulted.
Scandinavian Dining Room Design Ideas
6