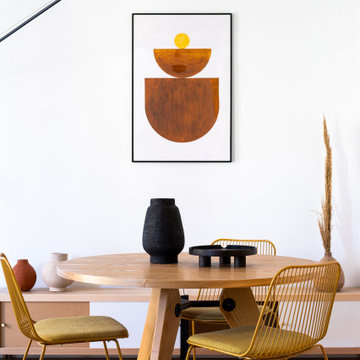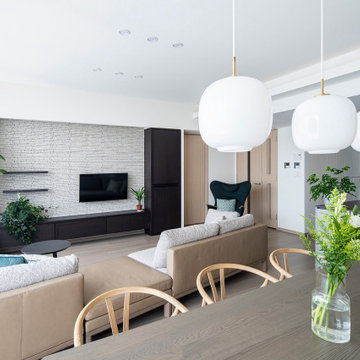Scandinavian Dining Room Design Ideas
Refine by:
Budget
Sort by:Popular Today
121 - 140 of 1,135 photos
Item 1 of 3
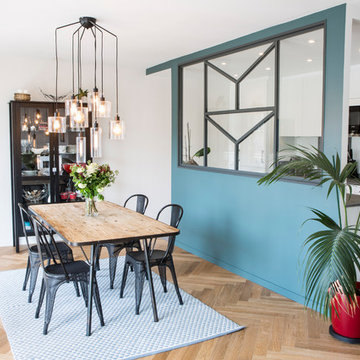
Renaud Konopnicki
Photo of a large scandinavian open plan dining in Paris with blue walls, light hardwood floors, no fireplace and brown floor.
Photo of a large scandinavian open plan dining in Paris with blue walls, light hardwood floors, no fireplace and brown floor.
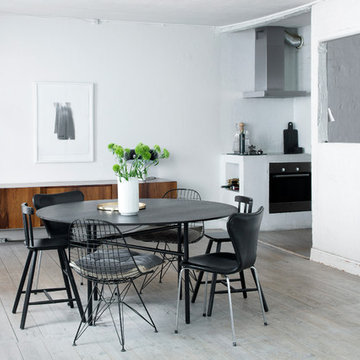
Camilla Stephan © Houzz 2016
This is an example of a mid-sized scandinavian kitchen/dining combo in Copenhagen with white walls, light hardwood floors and no fireplace.
This is an example of a mid-sized scandinavian kitchen/dining combo in Copenhagen with white walls, light hardwood floors and no fireplace.
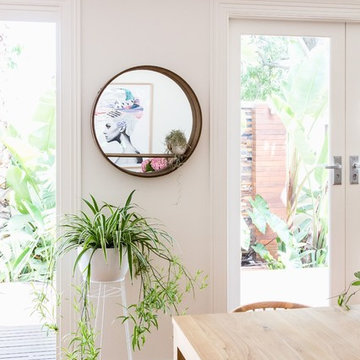
Suzi Appel Photography
Design ideas for a large scandinavian dining room in Melbourne with white walls and medium hardwood floors.
Design ideas for a large scandinavian dining room in Melbourne with white walls and medium hardwood floors.
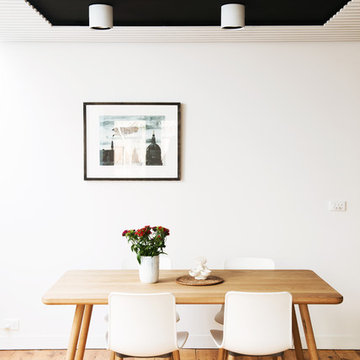
Photo of a mid-sized scandinavian open plan dining in Melbourne with white walls and light hardwood floors.
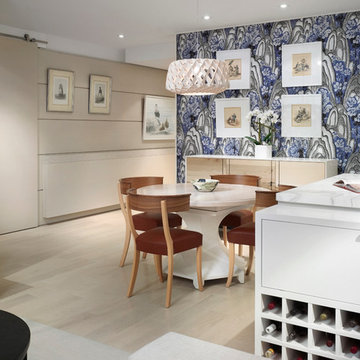
This apartment was designed in a light, modern Scandinavian aesthetic for a retired couple who divide their time between Toronto and the British Columbia Interior. The suite layout was reconfigured to provide a more open plan without sacrificing areas for privacy. Every opportunity was taken to maximize storage into custom designed cabinetry for an ordered and clean space.
Assisting on this project was interior designer, Jill Greaves. Custom cabinetry fabricated by MCM2001. Home Automation coordinated with Jeff Gosselin at Cloud 9 AV Inc. Photography by Shai Gil.
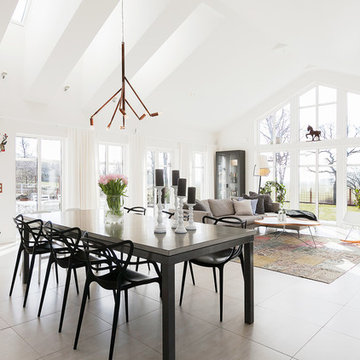
Photo of an expansive scandinavian open plan dining in Stockholm with white walls, limestone floors, no fireplace and beige floor.
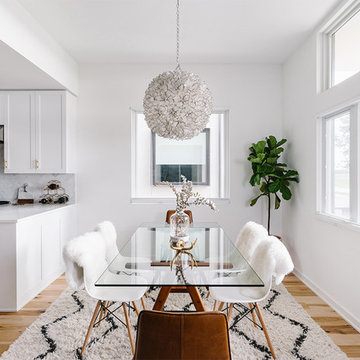
Completed in 2015, this project incorporates a Scandinavian vibe to enhance the modern architecture and farmhouse details. The vision was to create a balanced and consistent design to reflect clean lines and subtle rustic details, which creates a calm sanctuary. The whole home is not based on a design aesthetic, but rather how someone wants to feel in a space, specifically the feeling of being cozy, calm, and clean. This home is an interpretation of modern design without focusing on one specific genre; it boasts a midcentury master bedroom, stark and minimal bathrooms, an office that doubles as a music den, and modern open concept on the first floor. It’s the winner of the 2017 design award from the Austin Chapter of the American Institute of Architects and has been on the Tribeza Home Tour; in addition to being published in numerous magazines such as on the cover of Austin Home as well as Dwell Magazine, the cover of Seasonal Living Magazine, Tribeza, Rue Daily, HGTV, Hunker Home, and other international publications.
----
Featured on Dwell!
https://www.dwell.com/article/sustainability-is-the-centerpiece-of-this-new-austin-development-071e1a55
---
Project designed by the Atomic Ranch featured modern designers at Breathe Design Studio. From their Austin design studio, they serve an eclectic and accomplished nationwide clientele including in Palm Springs, LA, and the San Francisco Bay Area.
For more about Breathe Design Studio, see here: https://www.breathedesignstudio.com/
To learn more about this project, see here: https://www.breathedesignstudio.com/scandifarmhouse
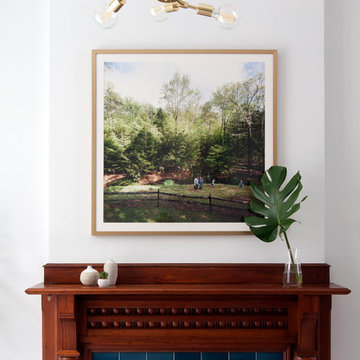
This is an example of a mid-sized scandinavian kitchen/dining combo in New York with white walls, porcelain floors, a standard fireplace, a wood fireplace surround and grey floor.
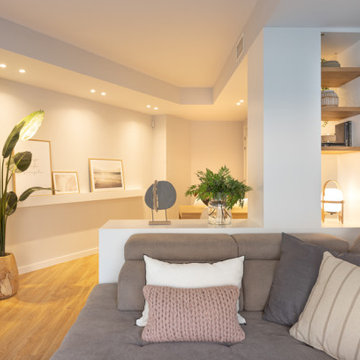
This is an example of a mid-sized scandinavian open plan dining in Barcelona with grey walls, medium hardwood floors and brown floor.
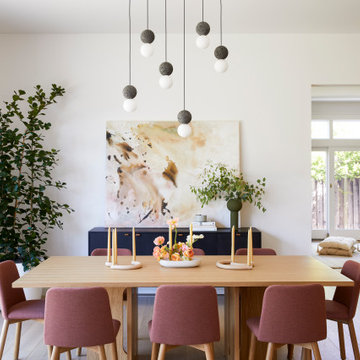
Design ideas for a mid-sized scandinavian open plan dining in San Francisco with white walls, light hardwood floors, no fireplace and brown floor.
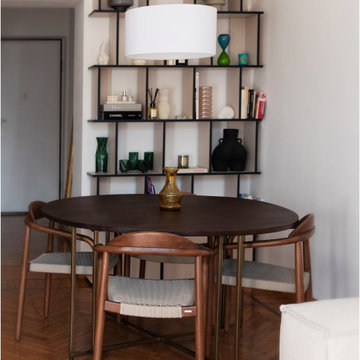
Photo of a mid-sized scandinavian dining room in Milan with white walls, light hardwood floors and brown floor.
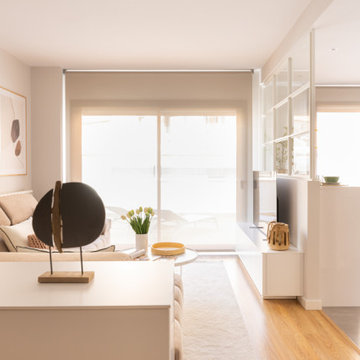
Photo of a mid-sized scandinavian open plan dining in Barcelona with grey walls, medium hardwood floors and brown floor.
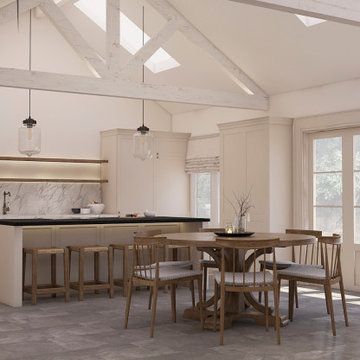
Proposed dining area within a new extension to a 1930's bungalow.
Mid-sized scandinavian open plan dining in Surrey with white walls, limestone floors, no fireplace, grey floor and timber.
Mid-sized scandinavian open plan dining in Surrey with white walls, limestone floors, no fireplace, grey floor and timber.
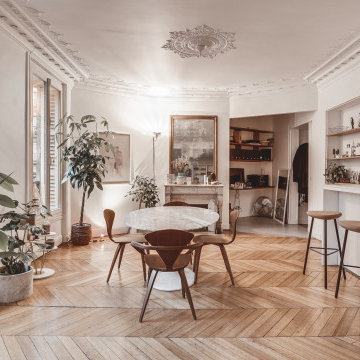
salle à manger, cuisine, bureau, bar, plantes, table en marbre, table tulip knoll, chaises en bois, tabourets en osb, décorations, moulures, grandes fenêtres, blanc, bois, marron, miroir, étagères, cheminée
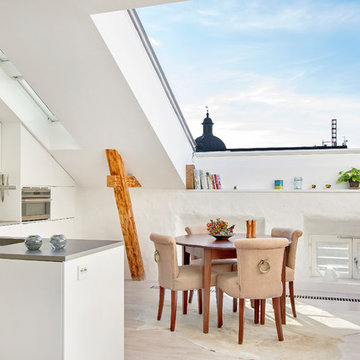
Design ideas for a mid-sized scandinavian kitchen/dining combo in Stockholm with white walls, light hardwood floors and no fireplace.
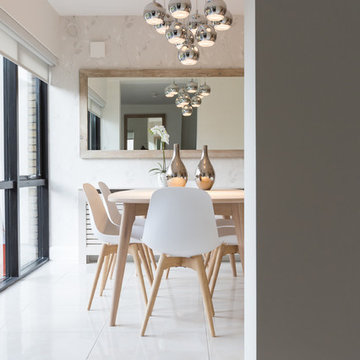
This is an example of a scandinavian separate dining room in Dublin with beige walls and white floor.
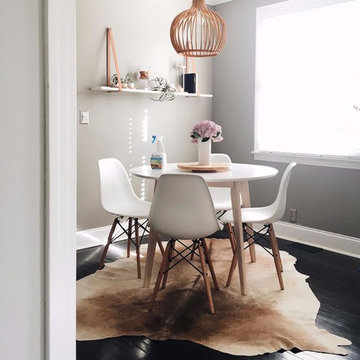
Photo of a mid-sized scandinavian separate dining room in Other with grey walls, dark hardwood floors, no fireplace and black floor.
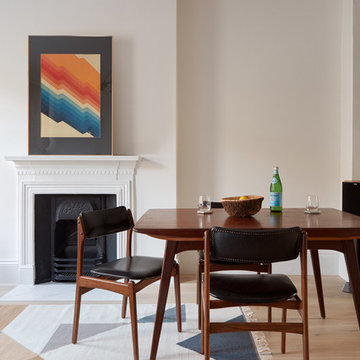
Inspiration for a mid-sized scandinavian dining room in London with white walls, light hardwood floors, a wood stove and a plaster fireplace surround.
Scandinavian Dining Room Design Ideas
7
