All Siding Materials Scandinavian Exterior Design Ideas
Refine by:
Budget
Sort by:Popular Today
221 - 240 of 2,580 photos
Item 1 of 3
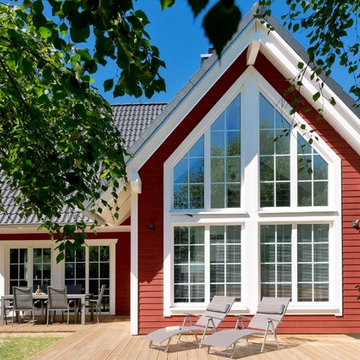
Die Holzterrasse erweitert Wohn- und Esszimmer...
Small scandinavian one-storey red house exterior in Frankfurt with wood siding, a gable roof and a tile roof.
Small scandinavian one-storey red house exterior in Frankfurt with wood siding, a gable roof and a tile roof.
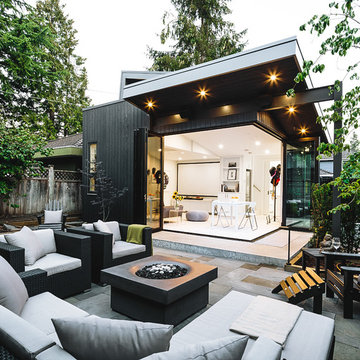
Project Overview:
This project was a new construction laneway house designed by Alex Glegg and built by Eyco Building Group in Vancouver, British Columbia. It uses our Gendai cladding that shows off beautiful wood grain with a blackened look that creates a stunning contrast against their homes trim and its lighter interior. Photos courtesy of Christopher Rollett.
Product: Gendai 1×6 select grade shiplap
Prefinish: Black
Application: Residential – Exterior
SF: 1200SF
Designer: Alex Glegg
Builder: Eyco Building Group
Date: August 2017
Location: Vancouver, BC
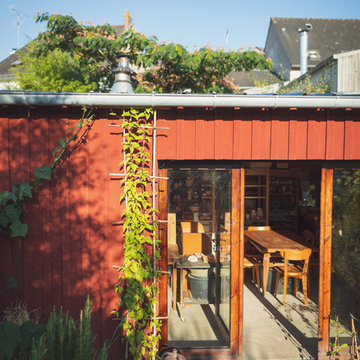
This is an example of a mid-sized scandinavian one-storey red townhouse exterior in Rennes with wood siding and a metal roof.
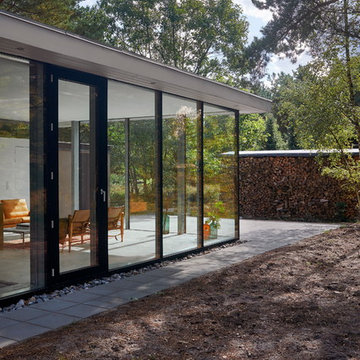
I skogen utanför danska Nykøping finner du en riktig sommardröm. Här snålas varken på ljus eller utsikt. Istället bjuds på generösa glaspartier från golv till tak som låter tallarna flytta in i det moderna sommarhuset. Glaspartier från Schüco, Schüco Jansen.
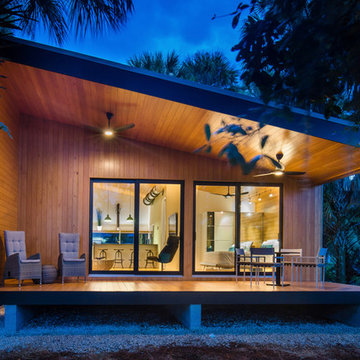
I built this on my property for my aging father who has some health issues. Handicap accessibility was a factor in design. His dream has always been to try retire to a cabin in the woods. This is what he got.
It is a 1 bedroom, 1 bath with a great room. It is 600 sqft of AC space. The footprint is 40' x 26' overall.
The site was the former home of our pig pen. I only had to take 1 tree to make this work and I planted 3 in its place. The axis is set from root ball to root ball. The rear center is aligned with mean sunset and is visible across a wetland.
The goal was to make the home feel like it was floating in the palms. The geometry had to simple and I didn't want it feeling heavy on the land so I cantilevered the structure beyond exposed foundation walls. My barn is nearby and it features old 1950's "S" corrugated metal panel walls. I used the same panel profile for my siding. I ran it vertical to match the barn, but also to balance the length of the structure and stretch the high point into the canopy, visually. The wood is all Southern Yellow Pine. This material came from clearing at the Babcock Ranch Development site. I ran it through the structure, end to end and horizontally, to create a seamless feel and to stretch the space. It worked. It feels MUCH bigger than it is.
I milled the material to specific sizes in specific areas to create precise alignments. Floor starters align with base. Wall tops adjoin ceiling starters to create the illusion of a seamless board. All light fixtures, HVAC supports, cabinets, switches, outlets, are set specifically to wood joints. The front and rear porch wood has three different milling profiles so the hypotenuse on the ceilings, align with the walls, and yield an aligned deck board below. Yes, I over did it. It is spectacular in its detailing. That's the benefit of small spaces.
Concrete counters and IKEA cabinets round out the conversation.
For those who cannot live tiny, I offer the Tiny-ish House.
Photos by Ryan Gamma
Staging by iStage Homes
Design Assistance Jimmy Thornton
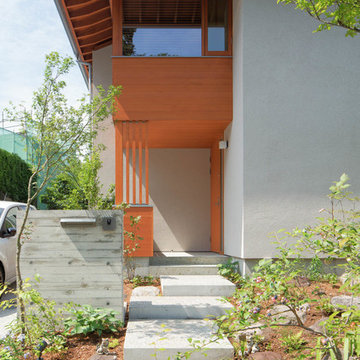
photo by Kenichi Suzuki
Photo of a mid-sized scandinavian two-storey stucco white house exterior in Other with a hip roof and a metal roof.
Photo of a mid-sized scandinavian two-storey stucco white house exterior in Other with a hip roof and a metal roof.
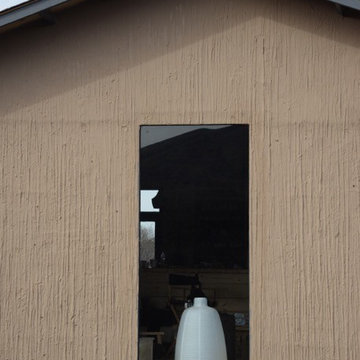
A textured exterior wall finish created by spraying speciality mud. Photos by Norden Camp www.NordenTravel.com
Photo of a mid-sized scandinavian one-storey adobe beige exterior in Los Angeles with a gable roof.
Photo of a mid-sized scandinavian one-storey adobe beige exterior in Los Angeles with a gable roof.
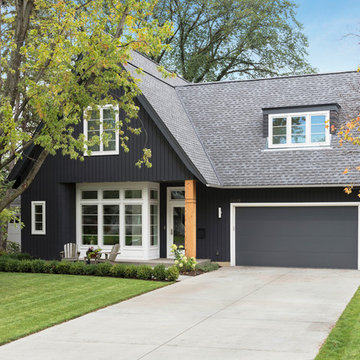
Spacecrafting Photography
Design ideas for a mid-sized scandinavian two-storey black exterior in Minneapolis with concrete fiberboard siding and a gable roof.
Design ideas for a mid-sized scandinavian two-storey black exterior in Minneapolis with concrete fiberboard siding and a gable roof.
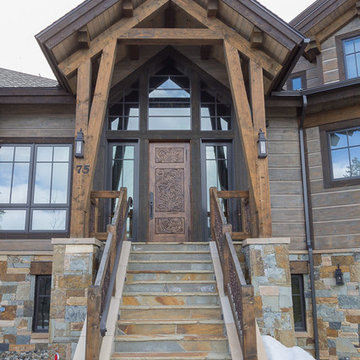
Photo Credit: TammiTPhotography
Inspiration for an expansive scandinavian two-storey brown exterior in Denver with wood siding.
Inspiration for an expansive scandinavian two-storey brown exterior in Denver with wood siding.
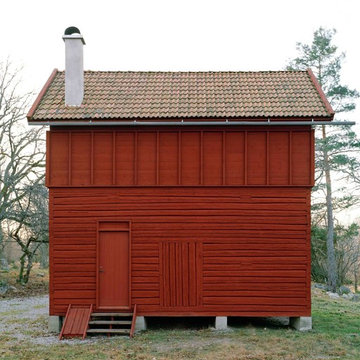
Small scandinavian two-storey red exterior in Stockholm with wood siding and a gable roof.
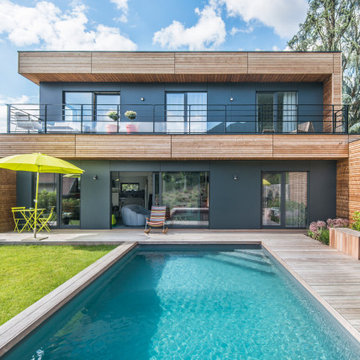
Constructeur français maisons à ossature bois archi-design à prix direct fabricant.
This is an example of a scandinavian two-storey multi-coloured house exterior with mixed siding and a flat roof.
This is an example of a scandinavian two-storey multi-coloured house exterior with mixed siding and a flat roof.
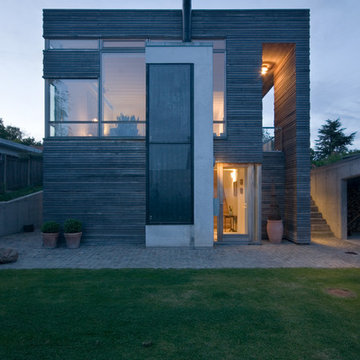
Design ideas for a large scandinavian two-storey brown exterior in Aarhus with mixed siding and a flat roof.
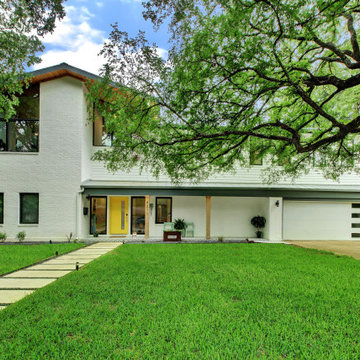
A single-story ranch house in Austin received a new look with a two-story addition, limewashed brick, black architectural windows, and new landscaping.

This is an example of a small scandinavian two-storey black house exterior in Toronto with wood siding, a gable roof, a metal roof and a black roof.
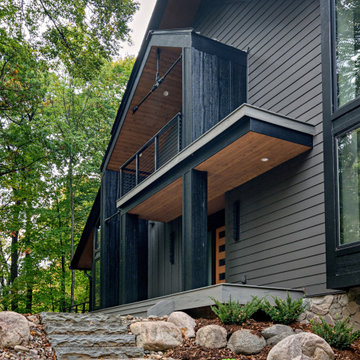
Photo of an expansive scandinavian two-storey grey house exterior in Minneapolis with mixed siding, a gable roof, a mixed roof and a black roof.
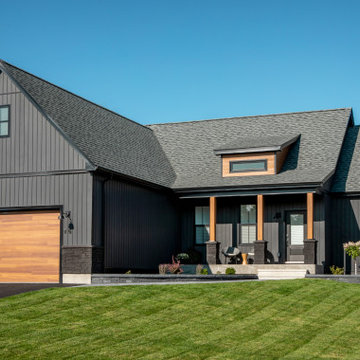
Black vinyl board and batten style siding was installed around the entire exterior, accented with cedar wood tones on the garage door, dormer window, and the posts on the front porch. The dark, modern look was continued with the use of black soffit, fascia, windows, and stone.
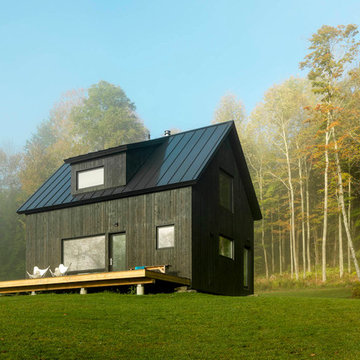
Photo of a small scandinavian two-storey black house exterior in Burlington with wood siding, a gable roof and a metal roof.
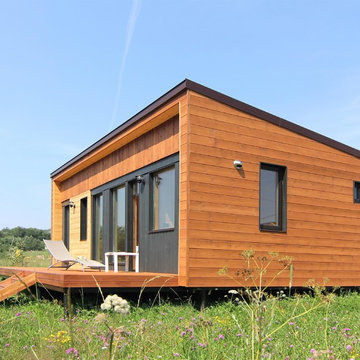
фото
Photo of a small scandinavian one-storey brown house exterior in Moscow with wood siding, a shed roof and a metal roof.
Photo of a small scandinavian one-storey brown house exterior in Moscow with wood siding, a shed roof and a metal roof.
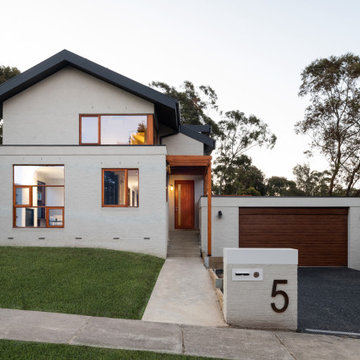
Scandinavian two-storey house exterior in Melbourne with painted brick siding and a gable roof.
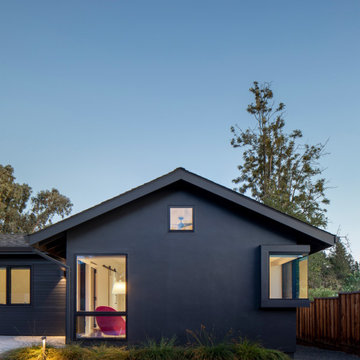
Black stucco gable with corner windows
Photo of a mid-sized scandinavian one-storey stucco black house exterior in San Francisco with a gable roof, a shingle roof, a black roof and clapboard siding.
Photo of a mid-sized scandinavian one-storey stucco black house exterior in San Francisco with a gable roof, a shingle roof, a black roof and clapboard siding.
All Siding Materials Scandinavian Exterior Design Ideas
12