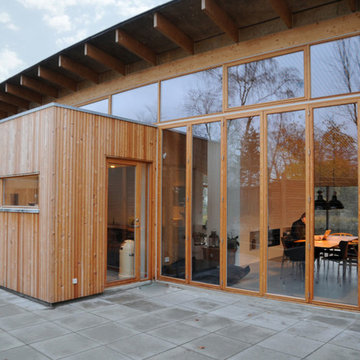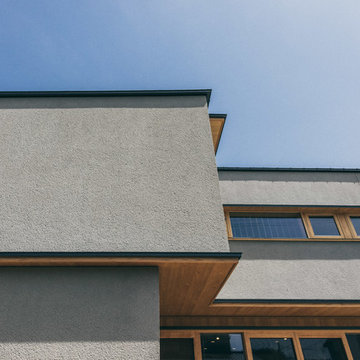All Siding Materials Scandinavian Exterior Design Ideas
Refine by:
Budget
Sort by:Popular Today
81 - 100 of 2,574 photos
Item 1 of 3
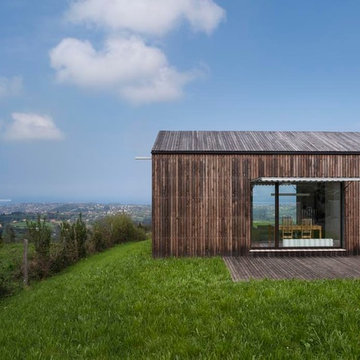
Angel Baltanás
Design ideas for a mid-sized scandinavian one-storey brown house exterior in Madrid with wood siding, a gable roof and a shingle roof.
Design ideas for a mid-sized scandinavian one-storey brown house exterior in Madrid with wood siding, a gable roof and a shingle roof.
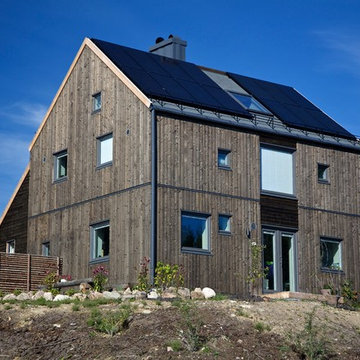
Hurdal Ecovillage, Norge
Økolandsby bygget i Norge
Inspiration for a scandinavian three-storey brown exterior in Esbjerg with wood siding and a gable roof.
Inspiration for a scandinavian three-storey brown exterior in Esbjerg with wood siding and a gable roof.
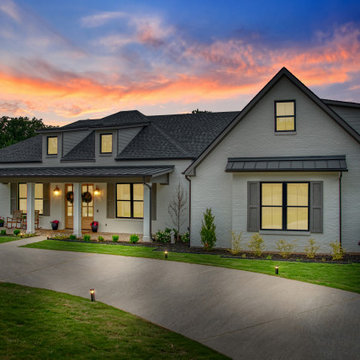
Design ideas for a mid-sized scandinavian one-storey brick white house exterior in Dallas with a hip roof, a shingle roof and a grey roof.
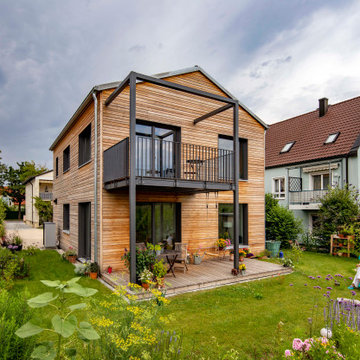
fotot: Michael Voit
Photo of a scandinavian two-storey house exterior in Munich with wood siding, a gable roof, a tile roof, a grey roof and clapboard siding.
Photo of a scandinavian two-storey house exterior in Munich with wood siding, a gable roof, a tile roof, a grey roof and clapboard siding.
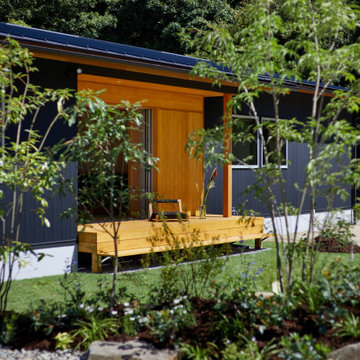
This is an example of a large scandinavian one-storey grey house exterior in Other with metal siding, a gable roof, a metal roof and a black roof.
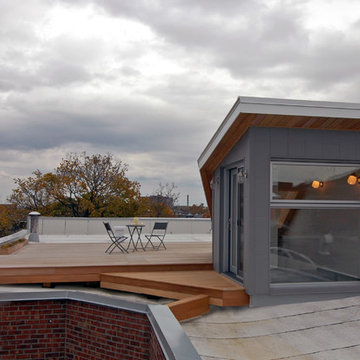
this roof access is developed like a doorway to the ceiling of the central room of a dwelling, framing views directly to heaven. This thin opening now allows a large amount of light and clarity to enter the dining room and the central circulation area, which are very dark before the work is done.
A new openwork staircase with central stringer and solid oak steps extends the original staircase to the new roof exit along an existing brick wall highlighted by the lightness of this contemporary interior addition. In an intervention approach respectful of the existing, the original moldings and ceiling ornaments have been modified to integrate with the new design.
The staircase ends on a clear and generous reading space despite the constraints of area of the municipality for access to the roof (15m ²). This space opens onto a roof terrace and a panorama from the Olympic Stadium to Mount Royal.
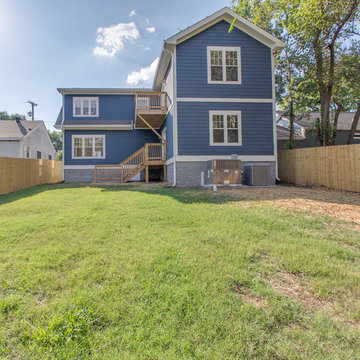
Audrey Spillman
Photo of a large scandinavian two-storey blue exterior in Nashville with concrete fiberboard siding and a gable roof.
Photo of a large scandinavian two-storey blue exterior in Nashville with concrete fiberboard siding and a gable roof.
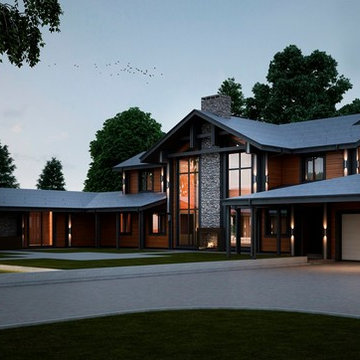
Айибов Вадим Way-Project.com
This is an example of a large scandinavian two-storey house exterior in Moscow with wood siding and a tile roof.
This is an example of a large scandinavian two-storey house exterior in Moscow with wood siding and a tile roof.
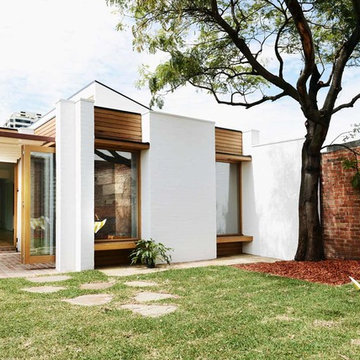
Photo of a mid-sized scandinavian one-storey brick white exterior in Melbourne with a flat roof.

Inspired by the traditional Scandinavian architectural vernacular, we adopted various design elements and further expressed them with a robust materiality palette in a more contemporary manner.
– DGK Architects
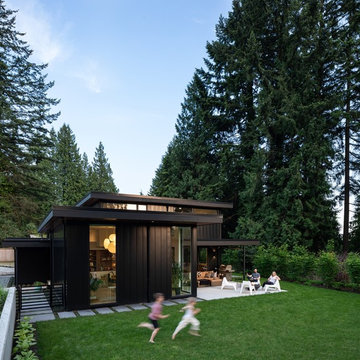
Design ideas for a scandinavian black house exterior in Vancouver with a shed roof and metal siding.
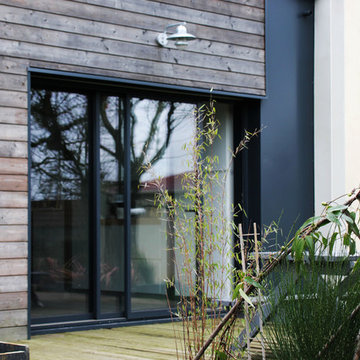
Après la réalisation d'une extension pour créer une nouvelle cuisine, le projet à consister à créer une élément sur mesure pour cacher la TV ranger les éléments hi-fi multimédia et habiller un insert de cheminée. Le projet est en chêne brun massif, MDF laqué mat, tôle perforée trèfle, acier plier noirci.
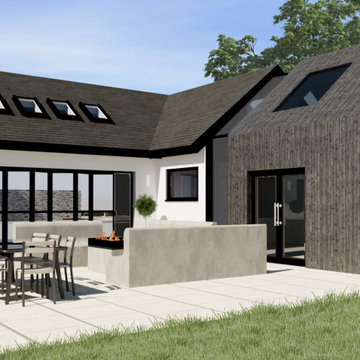
Full bungalow refurb with permitted development rear extension pitched to match the falls of the existing roof. Using charred timber cladding with a fully glazed link. The design breaks the tradition of a flat roof infill extension - instead opting to increase the L shape of the building - to create an external courtyard for social occasions and entertaining.

Another new design completed in Pascoe Vale South by our team.
Creating this home is an exciting experience, where we blend the design with its existing fantastic site context, every angle from forest view is just breathtaking.
Our Architecture design for this home puts emphasis on a modern Barn house, where we create a long rectangular form with a cantilevered balcony on 3rd Storey.
Overall, the modern architecture form & material juxtaposed with the natural landscape, bringing the best living experience for our lovely client.
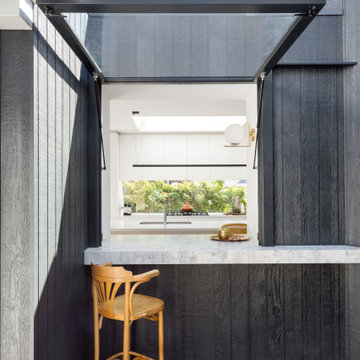
Servery Window
Mid-sized scandinavian one-storey black house exterior in Melbourne with wood siding, a gable roof and a metal roof.
Mid-sized scandinavian one-storey black house exterior in Melbourne with wood siding, a gable roof and a metal roof.
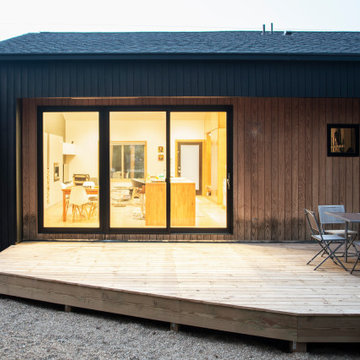
The project’s goal is to introduce more affordable contemporary homes for Triangle Area housing. This 1,800 SF modern ranch-style residence takes its shape from the archetypal gable form and helps to integrate itself into the neighborhood. Although the house presents a modern intervention, the project’s scale and proportional parameters integrate into its context.
Natural light and ventilation are passive goals for the project. A strong indoor-outdoor connection was sought by establishing views toward the wooded landscape and having a deck structure weave into the public area. North Carolina’s natural textures are represented in the simple black and tan palette of the facade.
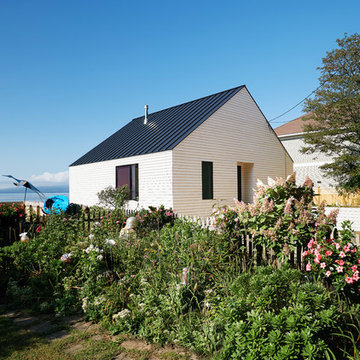
Design ideas for a small scandinavian one-storey white house exterior in Burlington with wood siding, a gable roof and a metal roof.
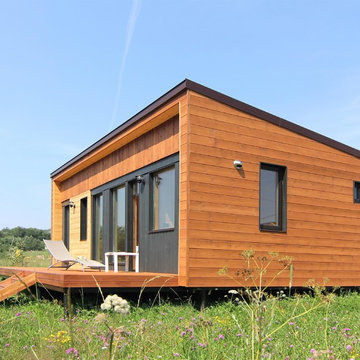
фото
Photo of a small scandinavian one-storey brown house exterior in Moscow with wood siding, a shed roof and a metal roof.
Photo of a small scandinavian one-storey brown house exterior in Moscow with wood siding, a shed roof and a metal roof.
All Siding Materials Scandinavian Exterior Design Ideas
5
