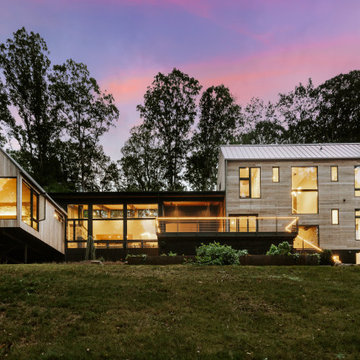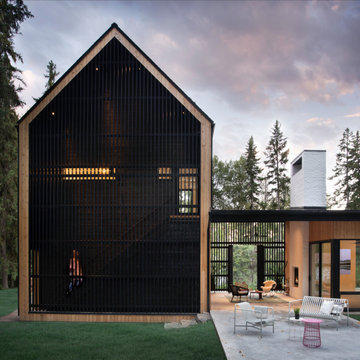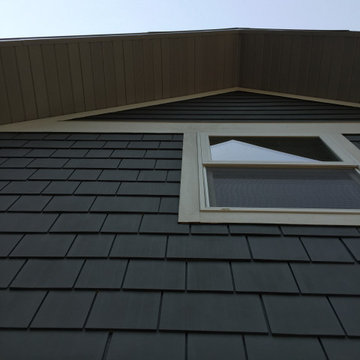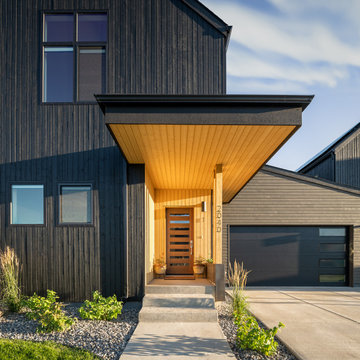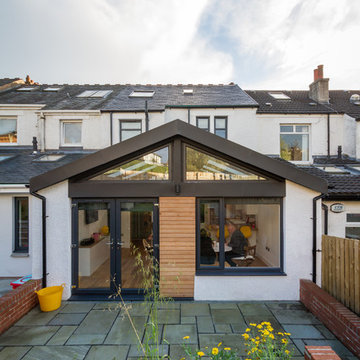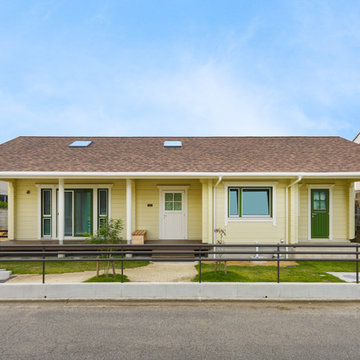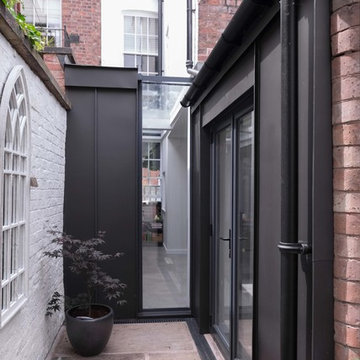Scandinavian Exterior Design Ideas
Refine by:
Budget
Sort by:Popular Today
41 - 60 of 1,109 photos
Item 1 of 3
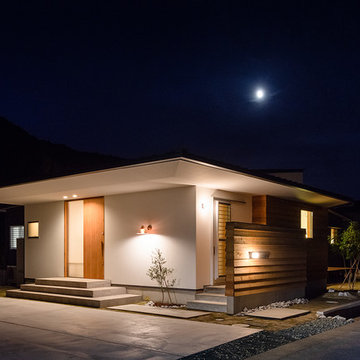
のどかな環境に佇むボリュームを抑えた平屋の住宅。複数の片流れ屋根で構成されるシャープな外観。部屋の属性ごとに外壁の仕上げを変えました。
Mid-sized scandinavian one-storey white house exterior in Other with a shed roof, a metal roof, wood siding, a grey roof and clapboard siding.
Mid-sized scandinavian one-storey white house exterior in Other with a shed roof, a metal roof, wood siding, a grey roof and clapboard siding.
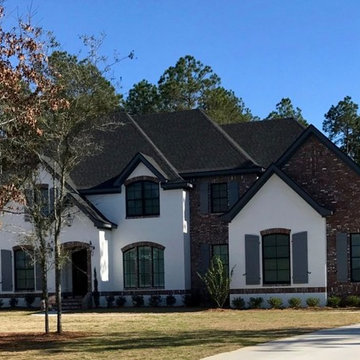
Large scandinavian two-storey brick grey house exterior in Other with a gable roof and a shingle roof.
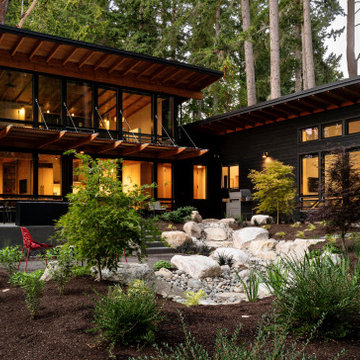
Rear exterior courtyard. Shou sugi ban siding by Nakamoto Forestry in Gendai black. Design Partners: Stella Carosso, BC&J, Tish Treherne, Bliss Garden Design. Photo: David W Cohen
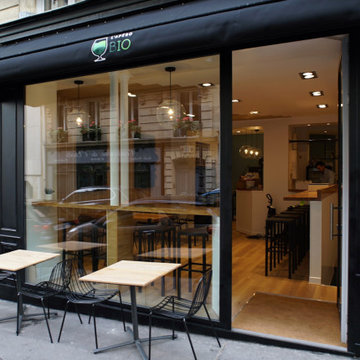
Design ideas for a small scandinavian one-storey black apartment exterior in Paris with mixed siding.

Siparila's Evolute 8 exterior wood siding was used to give Lykke Condos its naturalistic, Scandinavian aesthetic appeal. Evolute 8 panels are thermally modified, end-matched, and use secret nailing attachment for a sleek, seamless look. All of Siparila's products are PEFC certified and free from chemicals that are hazardous to human and environment health (CE labeled).

Lauren Smyth designs over 80 spec homes a year for Alturas Homes! Last year, the time came to design a home for herself. Having trusted Kentwood for many years in Alturas Homes builder communities, Lauren knew that Brushed Oak Whisker from the Plateau Collection was the floor for her!
She calls the look of her home ‘Ski Mod Minimalist’. Clean lines and a modern aesthetic characterizes Lauren's design style, while channeling the wild of the mountains and the rivers surrounding her hometown of Boise.
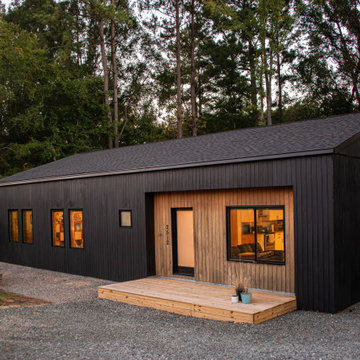
The project’s goal is to introduce more affordable contemporary homes for Triangle Area housing. This 1,800 SF modern ranch-style residence takes its shape from the archetypal gable form and helps to integrate itself into the neighborhood. Although the house presents a modern intervention, the project’s scale and proportional parameters integrate into its context.
Natural light and ventilation are passive goals for the project. A strong indoor-outdoor connection was sought by establishing views toward the wooded landscape and having a deck structure weave into the public area. North Carolina’s natural textures are represented in the simple black and tan palette of the facade.
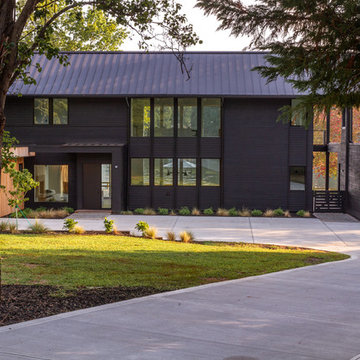
Nedoff Fotography
Inspiration for a large scandinavian two-storey black house exterior in Charlotte with wood siding and a mixed roof.
Inspiration for a large scandinavian two-storey black house exterior in Charlotte with wood siding and a mixed roof.
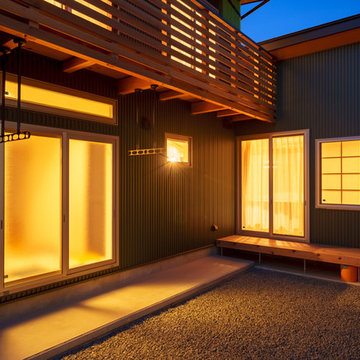
Photo by:大井川 茂兵衛
Small scandinavian two-storey green house exterior in Other with mixed siding, a shed roof and a metal roof.
Small scandinavian two-storey green house exterior in Other with mixed siding, a shed roof and a metal roof.
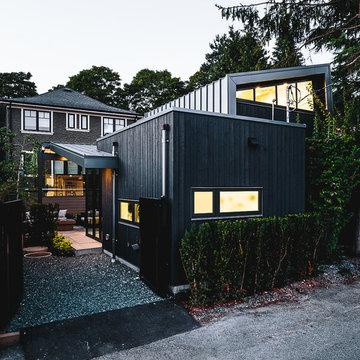
Project Overview:
This project was a new construction laneway house designed by Alex Glegg and built by Eyco Building Group in Vancouver, British Columbia. It uses our Gendai cladding that shows off beautiful wood grain with a blackened look that creates a stunning contrast against their homes trim and its lighter interior. Photos courtesy of Christopher Rollett.
Product: Gendai 1×6 select grade shiplap
Prefinish: Black
Application: Residential – Exterior
SF: 1200SF
Designer: Alex Glegg
Builder: Eyco Building Group
Date: August 2017
Location: Vancouver, BC
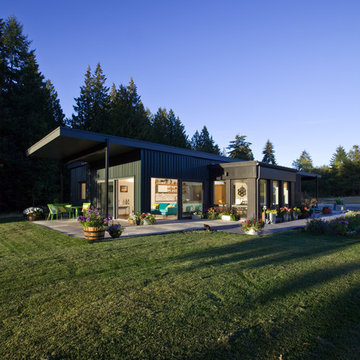
©2016 Ramsay Photography
www.ramsayphotography.com
Design:
artisansgroup.com
Inspiration for a scandinavian exterior in Seattle.
Inspiration for a scandinavian exterior in Seattle.

Single Story ranch house with stucco and wood siding painted black. Board formed concrete planters and concrete steps
Inspiration for a mid-sized scandinavian one-storey stucco black house exterior in San Francisco with a gable roof, a shingle roof, a black roof and clapboard siding.
Inspiration for a mid-sized scandinavian one-storey stucco black house exterior in San Francisco with a gable roof, a shingle roof, a black roof and clapboard siding.
Scandinavian Exterior Design Ideas
3
