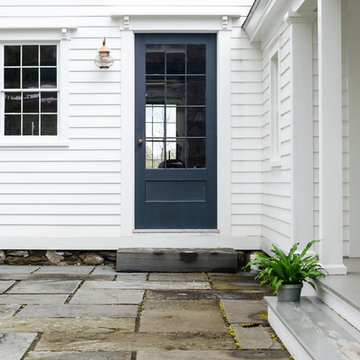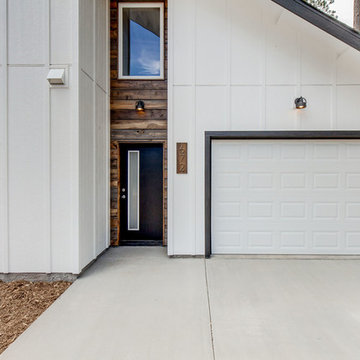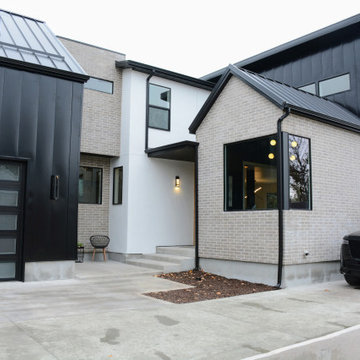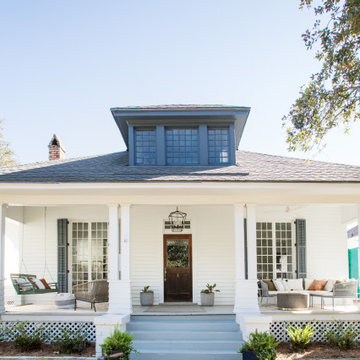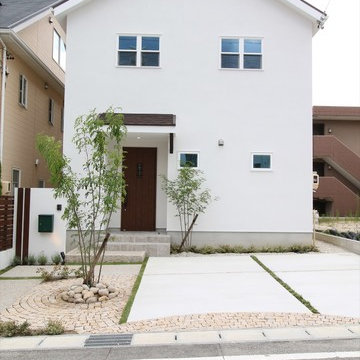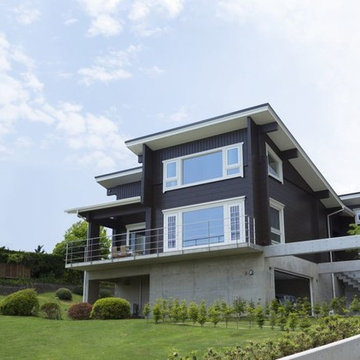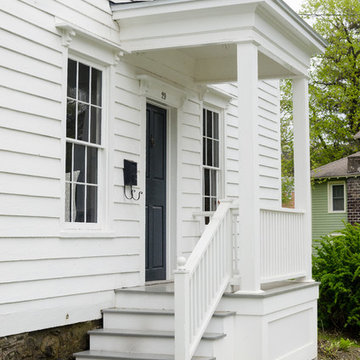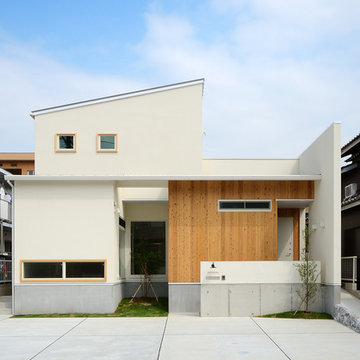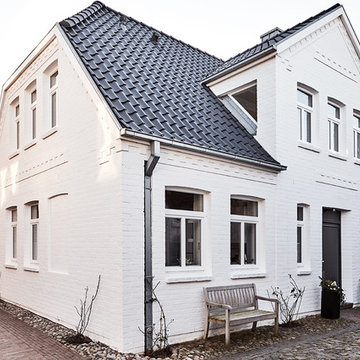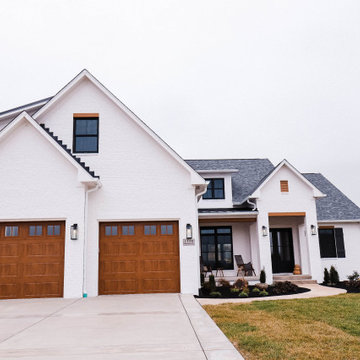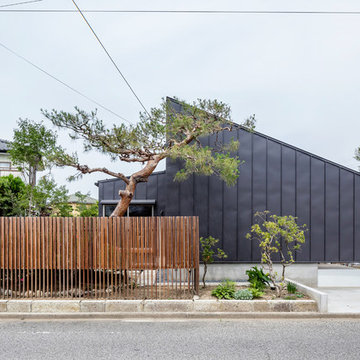Scandinavian Exterior Design Ideas
Refine by:
Budget
Sort by:Popular Today
61 - 80 of 619 photos
Item 1 of 3
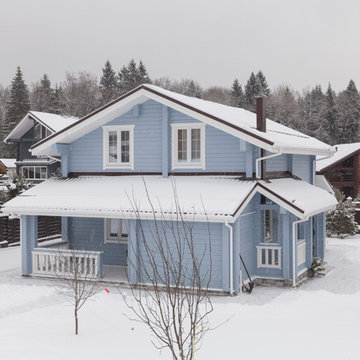
Photo by: Константин Малюта © 2018 Houzz
Съемка для статьи: https://www.houzz.ru/ideabooks/103579476
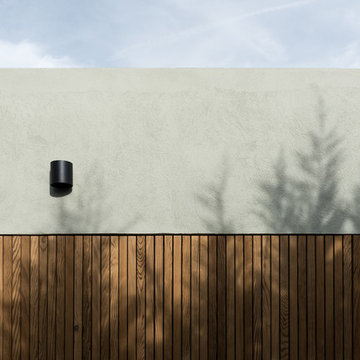
Ampliación y reforma de vivienda unifamiliar.
Photo of a mid-sized scandinavian one-storey brown house exterior in Other with wood siding, a flat roof and a metal roof.
Photo of a mid-sized scandinavian one-storey brown house exterior in Other with wood siding, a flat roof and a metal roof.
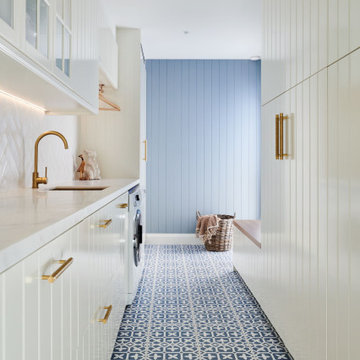
Parkdale Contemporary Barn is a decade-long collection of ideas and styles that have been tested and collected through many different projects. Having the opportunity to design our own Minett Studio home for our family provided a wonderful opportunity to be playful and experiment with different colours and textures that traditionally our clients have been a little reluctant to try. Each room has its own character and colour play, an experience of joy as you engage with each space differently. The colours and materials palette as a whole work well together and bring harmony and peace to the home in its entirety. The Laundry? Bootsroom is a cool grey-blue with patterned tiles and Milky Zellige herringbone splashback, a Nod to country style. The Barn is sophisticated and a little more masculine with the Black Oak Shaker cabinets and striking Matazarro Marble from Brazil. The appliances are stainless steel with an oversized Falcon range showing that this is a Cooks Kitchen and ready for some serious entertaining. The Children's bedrooms are a soft Blue for quiet reflection and the master suite is warm with board and batten detailing, rich walnuts and soft limestone. The Powder Room is Ming Green Pickets and swirled Corian to provide movement and texture with backlit mirrors for moody appeal.
The floorplan and layout were carefully considered, refreshing an existing 1960's clinker brick home with a T shape plan into a contemporary and sustainable home for a new era. By keeping as much of the existing home as possible and inserting the new L shape Barn and Master wing, brought together the two styles and merged them seamlessly together. Providing a sense that the home is timeless and lived in rather than cavernous and cold as some new homes can be with everything shiny and new. The garden was re-imaged with Perennials and Tree plantings, soft creeping textures and formal buxus balls to re-create a country cottage garden feel. Everyone who enters the home is taken aback by the proportions and atmosphere, warm, inviting and designed for human scale, for conversation, quiet time and family gatherings. A refuge from the busy world. Home is really our sanctuary like never before.
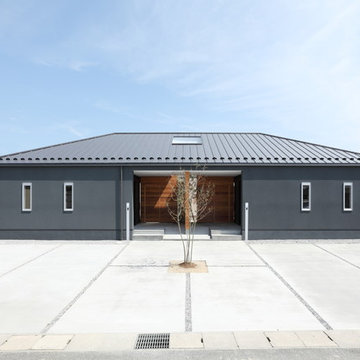
Design ideas for a large scandinavian one-storey concrete grey house exterior in Other with a hip roof and a metal roof.
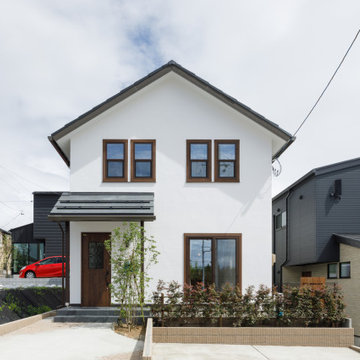
Inspiration for a scandinavian two-storey stucco white house exterior in Other with a gable roof.
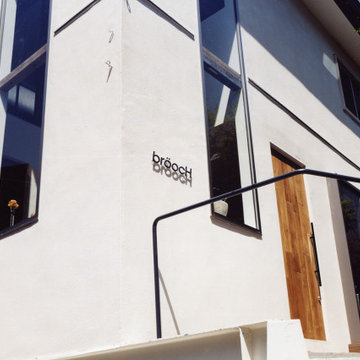
Small scandinavian two-storey stucco white house exterior in Tokyo with a gable roof and a metal roof.
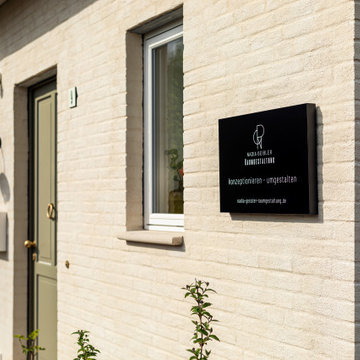
Large scandinavian two-storey beige house exterior in Other with painted brick siding, a gable roof, a tile roof and a black roof.
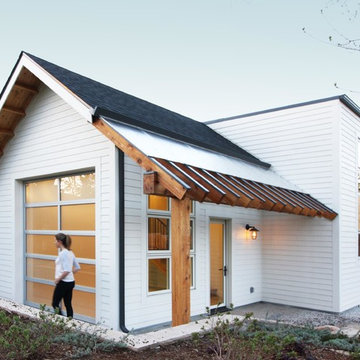
Entry, main door and garage door
Inspiration for a scandinavian two-storey white exterior with wood siding, a gable roof and a shingle roof.
Inspiration for a scandinavian two-storey white exterior with wood siding, a gable roof and a shingle roof.
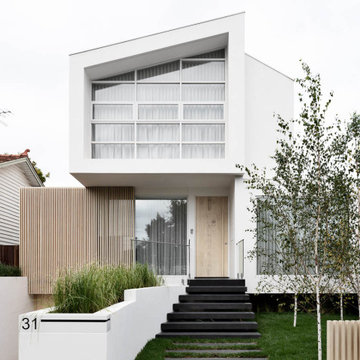
This brand new family home is an instant classic, mixing mid-century geometric shapes with modern tones for a timeless result. Backed by a stellar team of professionals including JBM Builders, designer Melissa Vukadin and interior stylist Kimberley Baker and of course DIY Blinds, the home combines textures with a soft yet minimal palette for a tranquil sanctuary.
The key to the success of this home was Melissa’s ability to combine different textures with a minimal colour palette. This allows the geometric features of the home, like these floor-to-ceiling tiles to stand out, while our S Fold sheer curtains offer a diffused light that pairs with a muted palette to soften the overall feel of the room.
Scandinavian Exterior Design Ideas
4
