Scandinavian Family Room Design Photos with a Standard Fireplace
Refine by:
Budget
Sort by:Popular Today
41 - 60 of 191 photos
Item 1 of 3
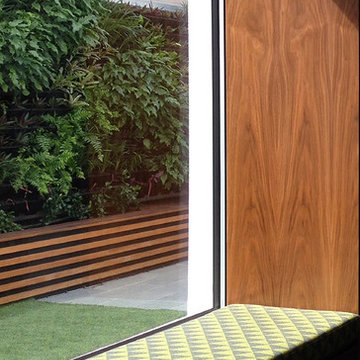
Black Bamboo Ceiling Fan & Dramatic Natural light set the scene... The Walnut Veneer Wall with timber stairs from locally sourced Spotted Gum sits in juxtaposition to the raw concrete floor
Photography by Melbourne Design Studios
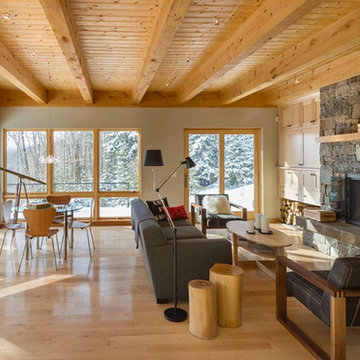
Large scandinavian loft-style family room in Burlington with a library, multi-coloured walls, light hardwood floors, a standard fireplace, a stone fireplace surround and a freestanding tv.
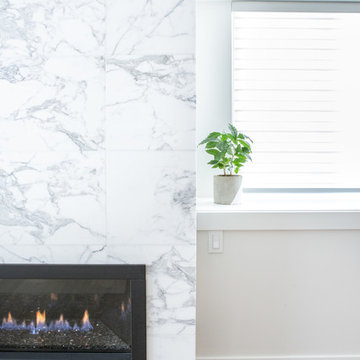
This is an example of a mid-sized scandinavian open concept family room in Vancouver with beige walls, light hardwood floors, a standard fireplace, a stone fireplace surround, a freestanding tv and brown floor.
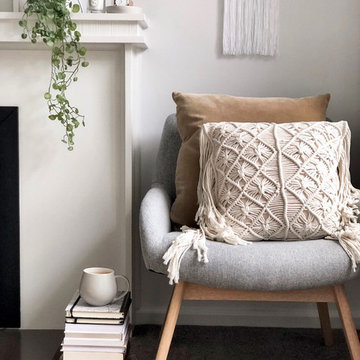
This is an example of a small scandinavian family room in Sydney with white walls, carpet, a standard fireplace, a tile fireplace surround and grey floor.
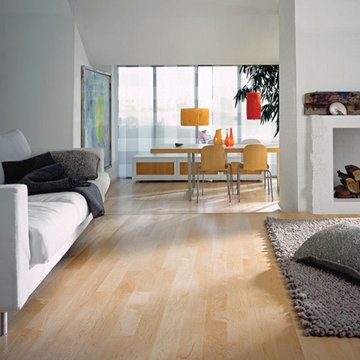
Inspiration for a large scandinavian open concept family room in San Francisco with white walls, light hardwood floors, a standard fireplace, no tv and brown floor.
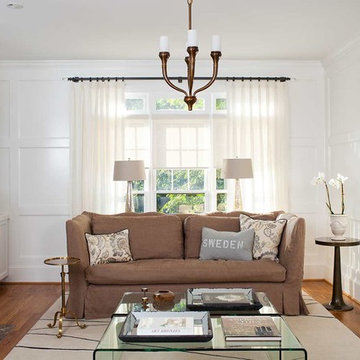
Jeff Herr
This is an example of a mid-sized scandinavian open concept family room in Atlanta with a stone fireplace surround, white walls, medium hardwood floors, a standard fireplace and a wall-mounted tv.
This is an example of a mid-sized scandinavian open concept family room in Atlanta with a stone fireplace surround, white walls, medium hardwood floors, a standard fireplace and a wall-mounted tv.
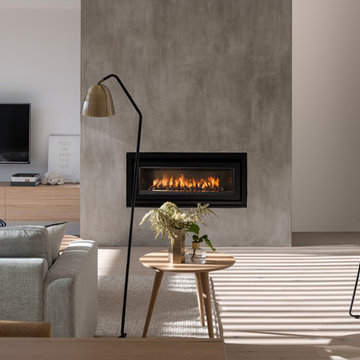
Colindale Design / CR3 Studio
Small scandinavian open concept family room in Adelaide with white walls, medium hardwood floors, a standard fireplace, a plaster fireplace surround, a wall-mounted tv and brown floor.
Small scandinavian open concept family room in Adelaide with white walls, medium hardwood floors, a standard fireplace, a plaster fireplace surround, a wall-mounted tv and brown floor.
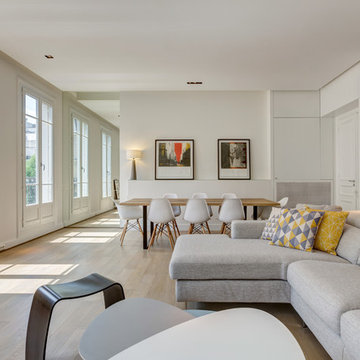
STEPHANE VASCO
This is an example of a large scandinavian open concept family room in Paris with white walls, light hardwood floors, a standard fireplace, a freestanding tv, beige floor and a library.
This is an example of a large scandinavian open concept family room in Paris with white walls, light hardwood floors, a standard fireplace, a freestanding tv, beige floor and a library.
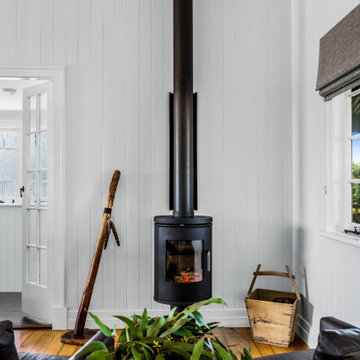
Swivel fireplace in the newly renovated living area.
Photo of a small scandinavian open concept family room in Brisbane with white walls, a standard fireplace and a wood fireplace surround.
Photo of a small scandinavian open concept family room in Brisbane with white walls, a standard fireplace and a wood fireplace surround.
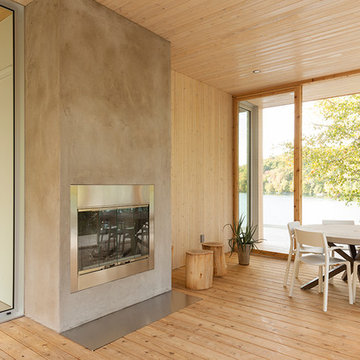
This is an example of a scandinavian family room in Montreal with a standard fireplace and a concrete fireplace surround.
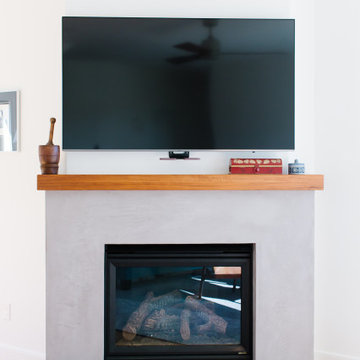
New to the Pacific Northwest, our recently retired clients had relocated from the Fairbanks area to take advantage of the more moderate climate and improved access to family and resources. They selected a nice home in a desirable location with a large enough lot next to some green space to afford them some breathing room.
Taking a less is more approach, the homeowners’ goal was to establish a more neutral pallet with white walls, wood and earthy accents. We kept the budget at the forefront of our conversations, and they took care to make practical decisions, investing strategically in the upgrades to their home.
Every decision and change made went a long way toward aligning the style of the home with the values of its new owners.
The homeowners identify with their Danish heritage, which they express through their aesthetic and selections.
The master bathroom improvements were especially important to the homeowners. We added heated floors and completely reworked the layout and design. It featured a new tub, a custom shower, tile throughout, shower glass, a custom cabinet made by a local cabinet maker and new lights and fixtures.
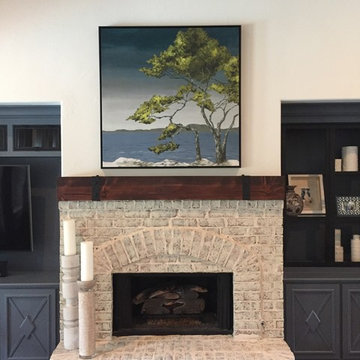
Large scandinavian open concept family room in Dallas with white walls, dark hardwood floors, a standard fireplace, a brick fireplace surround, a built-in media wall and brown floor.
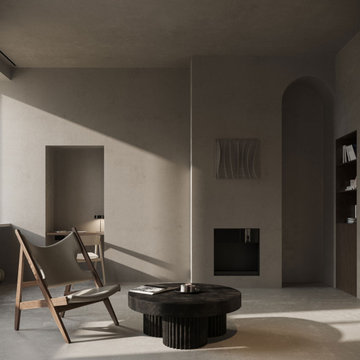
Appartamento di 140mq a Milano, diventa una dimora in il minimal mediterraneo incontra quello nordico. Elementi esili e forme scultorei instaurano un forte contrasto. Mentre la palette cromatica di basa sui toni del grigio caldo dei rivestimenti e sul tono del legno chiaro. Planimetria estremamente fluida dove i passaggi liberi ad arco si alternano con le porte e le strutture in vetro. Aria e luce sono protagoniste che riempiono e trasformano questo spazio.
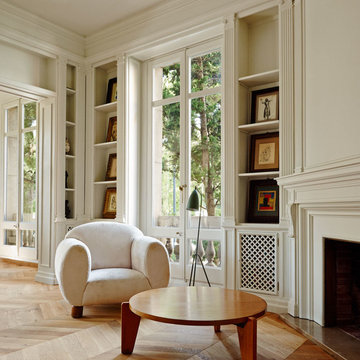
Eugeni Pons
Design ideas for a mid-sized scandinavian open concept family room in Barcelona with white walls, medium hardwood floors, a standard fireplace and no tv.
Design ideas for a mid-sized scandinavian open concept family room in Barcelona with white walls, medium hardwood floors, a standard fireplace and no tv.
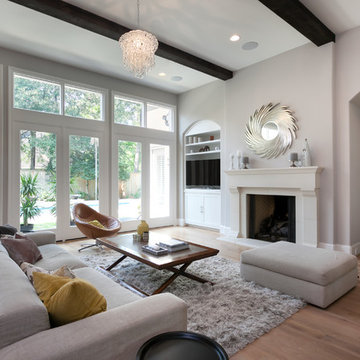
Connie Anderson
Photo of a large scandinavian open concept family room in Houston with grey walls, light hardwood floors, a standard fireplace, a stone fireplace surround and a built-in media wall.
Photo of a large scandinavian open concept family room in Houston with grey walls, light hardwood floors, a standard fireplace, a stone fireplace surround and a built-in media wall.
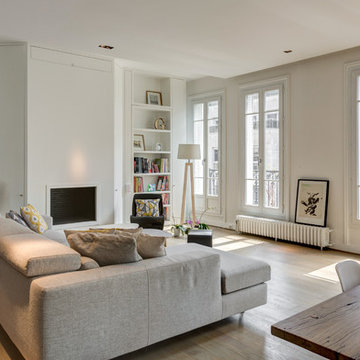
STEPHANE VASCO
This is an example of a large scandinavian open concept family room in Paris with white walls, light hardwood floors, a standard fireplace, a freestanding tv, beige floor and a library.
This is an example of a large scandinavian open concept family room in Paris with white walls, light hardwood floors, a standard fireplace, a freestanding tv, beige floor and a library.
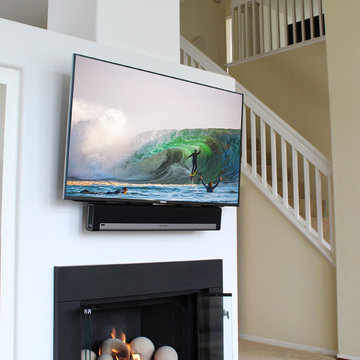
Client wanted a functional, yet modern focal wall to fit a larger TV and media cabinets.
Design ideas for a mid-sized scandinavian open concept family room in San Diego with white walls, dark hardwood floors, a standard fireplace, a metal fireplace surround and a wall-mounted tv.
Design ideas for a mid-sized scandinavian open concept family room in San Diego with white walls, dark hardwood floors, a standard fireplace, a metal fireplace surround and a wall-mounted tv.
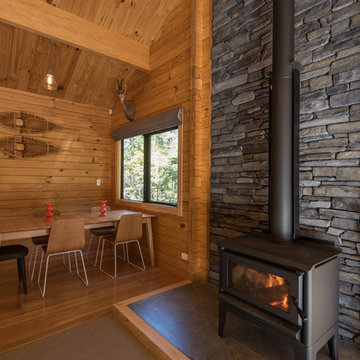
Photo of a mid-sized scandinavian open concept family room in Christchurch with carpet, a standard fireplace and a stone fireplace surround.
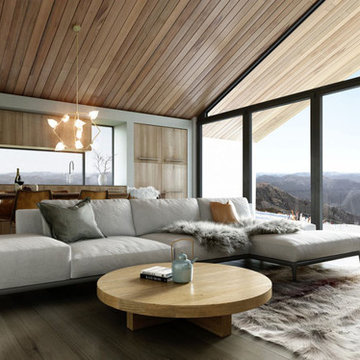
Inspiration for a mid-sized scandinavian loft-style family room in Melbourne with a library, brown walls, dark hardwood floors, a standard fireplace, black floor and a wood fireplace surround.
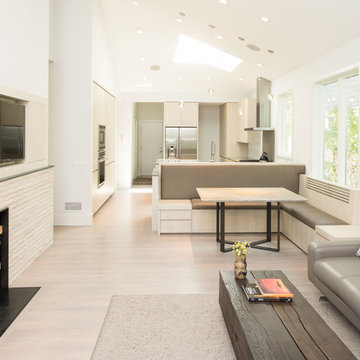
A modern interior renovation. New custom white oak cabinets, limestone fireplace with custom steel trim and hearth. Custom banquette seating and steel and stone table.
Photo by: Chad Holder
Scandinavian Family Room Design Photos with a Standard Fireplace
3