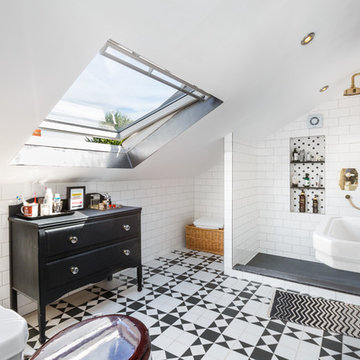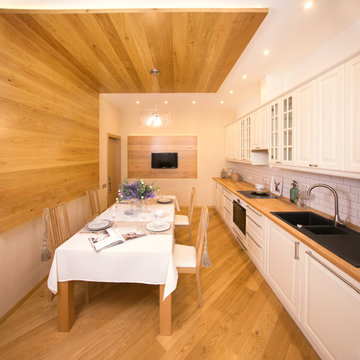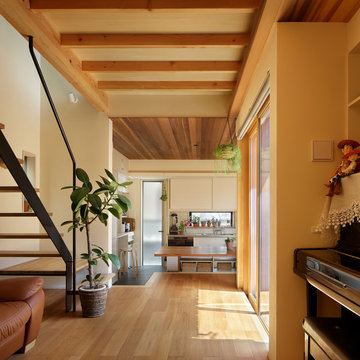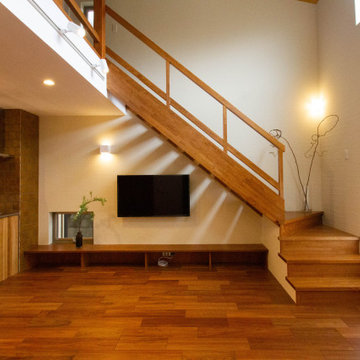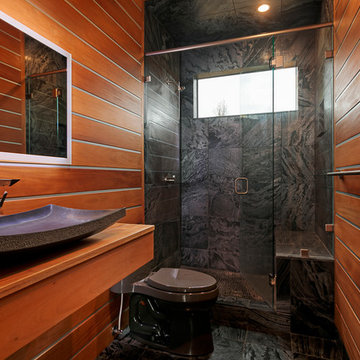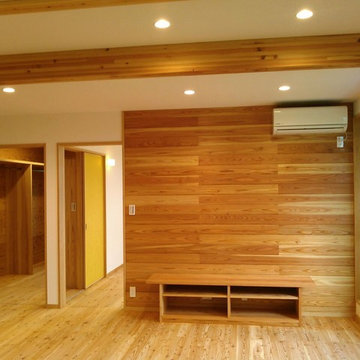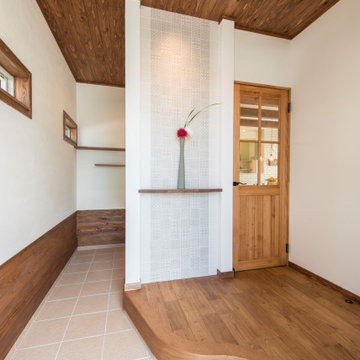2,194 Scandinavian Home Design Photos
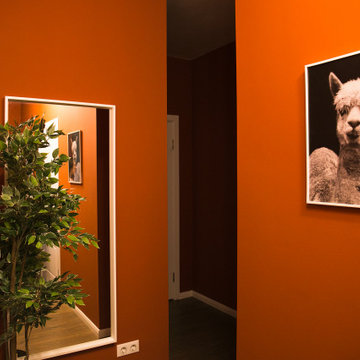
Small scandinavian front door in Saint Petersburg with orange walls, laminate floors, a single front door, a white front door and brown floor.

Set within an airy contemporary extension to a lovely Georgian home, the Siatama Kitchen is our most ambitious project to date. The client, a master cook who taught English in Siatama, Japan, wanted a space that spliced together her love of Japanese detailing with a sophisticated Scandinavian approach to wood.
At the centre of the deisgn is a large island, made in solid british elm, and topped with a set of lined drawers for utensils, cutlery and chefs knifes. The 4-post legs of the island conform to the 寸 (pronounced ‘sun’), an ancient Japanese measurement equal to 3cm. An undulating chevron detail articulates the lower drawers in the island, and an open-framed end, with wood worktop, provides a space for casual dining and homework.
A full height pantry, with sliding doors with diagonally-wired glass, and an integrated american-style fridge freezer, give acres of storage space and allow for clutter to be shut away. A plant shelf above the pantry brings the space to life, making the most of the high ceilings and light in this lovely room.
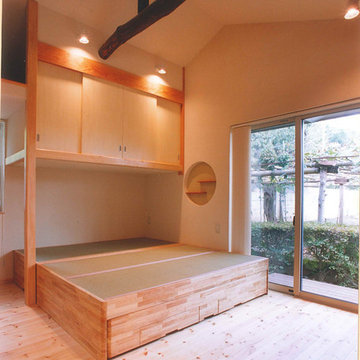
「畳コーナー」
Photo of a small scandinavian master bedroom in Other with beige walls, tatami floors and beige floor.
Photo of a small scandinavian master bedroom in Other with beige walls, tatami floors and beige floor.
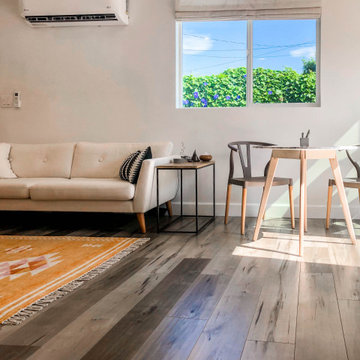
Additional Dwelling Unit / Small Great Room
This wonderful accessory dwelling unit provides handsome gray/brown laminate flooring with a calming beige wall color for a bright and airy atmosphere.
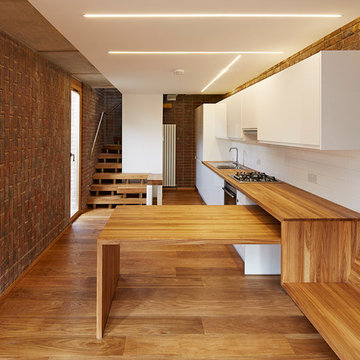
Paul Riddle
Design ideas for a scandinavian kitchen in London with flat-panel cabinets, white cabinets, white splashback, stainless steel appliances, medium hardwood floors and a peninsula.
Design ideas for a scandinavian kitchen in London with flat-panel cabinets, white cabinets, white splashback, stainless steel appliances, medium hardwood floors and a peninsula.
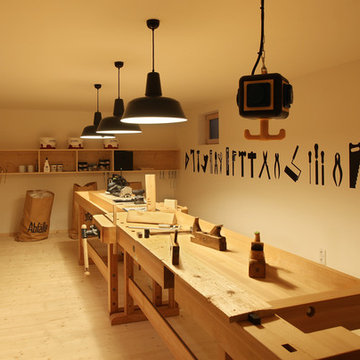
Hier schlägt jedes Männerherz ganz hoch. Der hauseigene Hobby- und Werkstattraum im Keller bietet viel Platz zum Arbeiten und Werken.
Inspiration for a large scandinavian home office in Other with beige walls, light hardwood floors and no fireplace.
Inspiration for a large scandinavian home office in Other with beige walls, light hardwood floors and no fireplace.
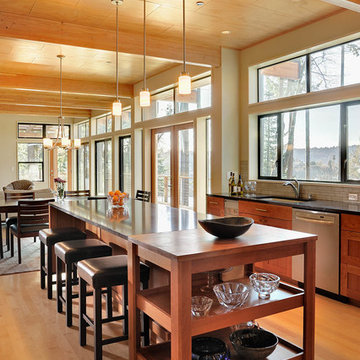
photo by Dustin Peck
This is an example of a scandinavian l-shaped eat-in kitchen in Seattle with an undermount sink, shaker cabinets, medium wood cabinets, quartzite benchtops, grey splashback, porcelain splashback, stainless steel appliances, light hardwood floors and with island.
This is an example of a scandinavian l-shaped eat-in kitchen in Seattle with an undermount sink, shaker cabinets, medium wood cabinets, quartzite benchtops, grey splashback, porcelain splashback, stainless steel appliances, light hardwood floors and with island.
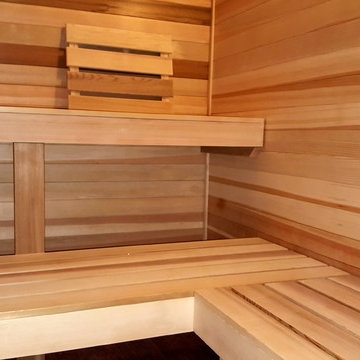
The "L" shaped lower benches provide plenty of room for those who enjoy lower temperatures. It's just a step up to the top bench for the more adventuresome!
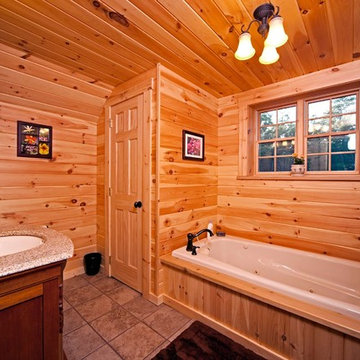
The bathroom designs in our log homes incorporate great views and evoke a sense of warmth.
This is an example of a scandinavian master bathroom in Other with brown tile, brown walls and ceramic floors.
This is an example of a scandinavian master bathroom in Other with brown tile, brown walls and ceramic floors.
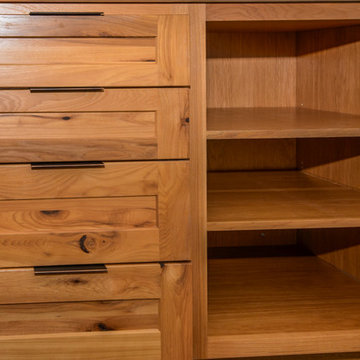
Scandinavian farmhouse master bathroom cabinets.
Inspiration for a large scandinavian master bathroom in DC Metro with shaker cabinets, medium wood cabinets, white walls, porcelain floors, an undermount sink, granite benchtops, multi-coloured floor and white benchtops.
Inspiration for a large scandinavian master bathroom in DC Metro with shaker cabinets, medium wood cabinets, white walls, porcelain floors, an undermount sink, granite benchtops, multi-coloured floor and white benchtops.
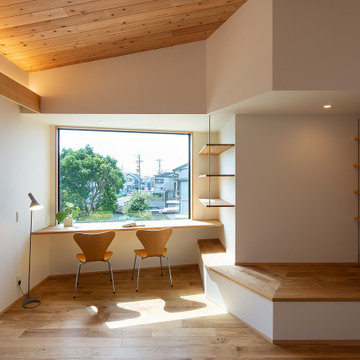
ほぼワンフロアの開放的なLDK。勾配に貼った杉板の天井の先にはウッドデッキバルコニーに出る巾広の掃き出し窓と、スタディスペース前の巨大な嵌め殺し窓。狭小地でありながら、2階リビングならではの開放的な空間となりました。ダイニング照明としてノルディックソーラーのSOLARソーラーペンダントライトを採用。シャープでありながらも、複数枚のシェードによる柔らかな間接光をダイニングテーブルに落とし込んでいます。
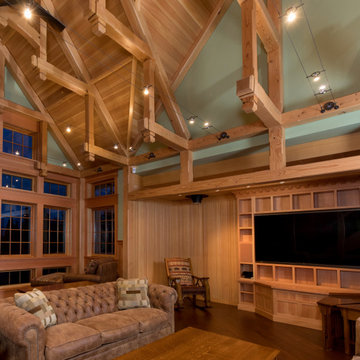
This great room features custom overhead lighting design
Inspiration for a large scandinavian open concept living room in Portland Maine with green walls and a wall-mounted tv.
Inspiration for a large scandinavian open concept living room in Portland Maine with green walls and a wall-mounted tv.
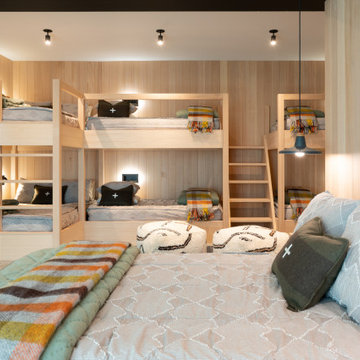
Mountain modern built-in bunk bed.
Design ideas for a scandinavian gender-neutral kids' bedroom in Seattle with beige walls, beige floor and wood walls.
Design ideas for a scandinavian gender-neutral kids' bedroom in Seattle with beige walls, beige floor and wood walls.
2,194 Scandinavian Home Design Photos
6



















