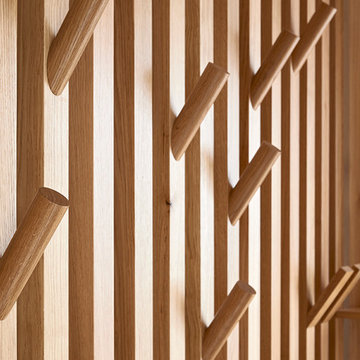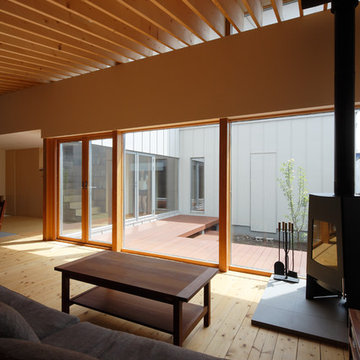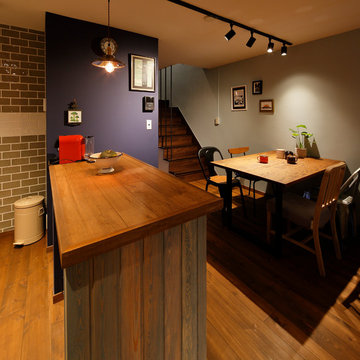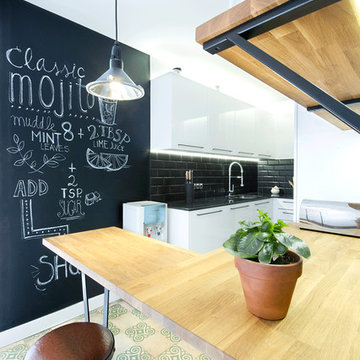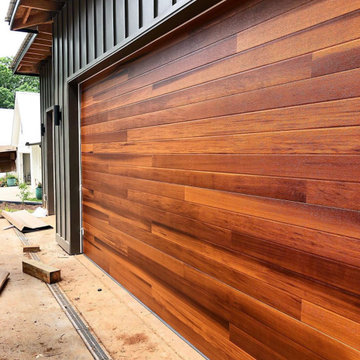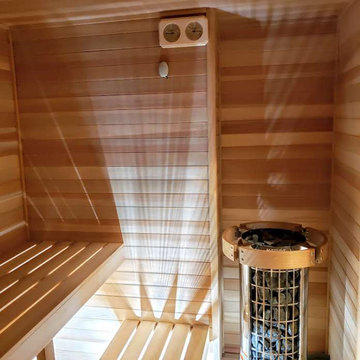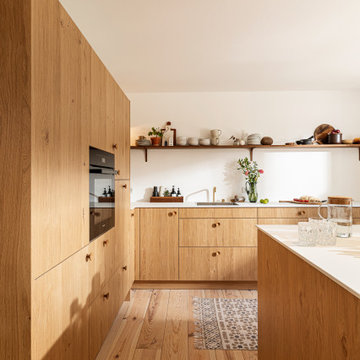2,198 Scandinavian Home Design Photos
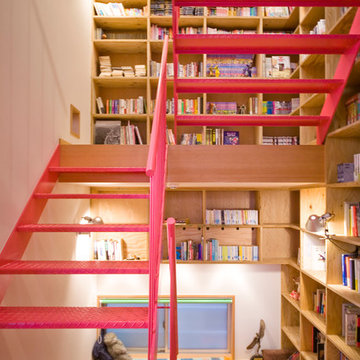
Photo by Keizo Shibasaki and KEY OPERATION INC.
Design ideas for a mid-sized scandinavian metal straight staircase in Tokyo with open risers.
Design ideas for a mid-sized scandinavian metal straight staircase in Tokyo with open risers.
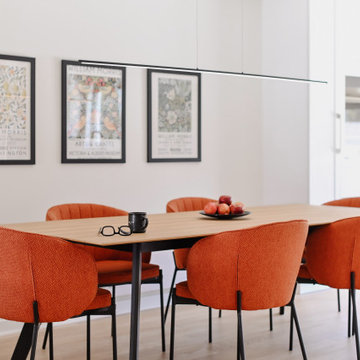
Photo of a mid-sized scandinavian kitchen/dining combo in Montreal with white walls, light hardwood floors and beige floor.
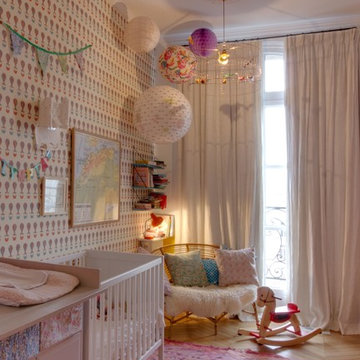
photos Adélaïde Klarwein
Photo of a scandinavian nursery for girls in Paris with multi-coloured walls, light hardwood floors and beige floor.
Photo of a scandinavian nursery for girls in Paris with multi-coloured walls, light hardwood floors and beige floor.
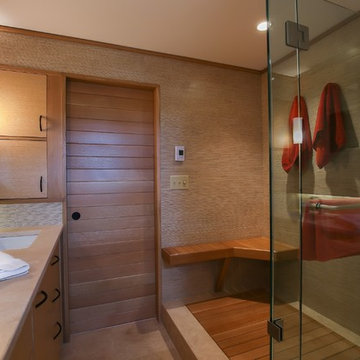
The original master bathroom in this 1980’s home was small, cramped and dated. It was divided into two compartments that also included a linen closet. The goal was to reconfigure the space to create a larger, single compartment space that exudes a calming, natural and contemporary style. The bathroom was remodeled into a larger, single compartment space using earth tones and soft textures to create a simple, yet sleek look. A continuous shallow shelf above the vanity provides a space for soft ambient down lighting. Large format wall tiles with a grass cloth pattern complement red grass cloth wall coverings. Both balance the horizontal grain of the white oak cabinetry. The small bath offers a spa-like setting, with a Scandinavian style white oak drying platform alongside the shower, inset into limestone with a white oak bench. The shower features a full custom glass surround with built-in niches and a cantilevered limestone bench. The spa-like styling was carried over to the bathroom door when the original 6 panel door was refaced with horizontal white oak paneling on the bathroom side, while the bedroom side was maintained as a 6 panel door to match existing doors in the hallway outside. The room features White oak trim with a clear finish.

A warm nature inspired main bathroom
Design ideas for a small scandinavian master wet room bathroom in Seattle with furniture-like cabinets, medium wood cabinets, a bidet, multi-coloured tile, ceramic tile, white walls, porcelain floors, an undermount sink, engineered quartz benchtops, black floor, a hinged shower door, white benchtops, a single vanity and a freestanding vanity.
Design ideas for a small scandinavian master wet room bathroom in Seattle with furniture-like cabinets, medium wood cabinets, a bidet, multi-coloured tile, ceramic tile, white walls, porcelain floors, an undermount sink, engineered quartz benchtops, black floor, a hinged shower door, white benchtops, a single vanity and a freestanding vanity.
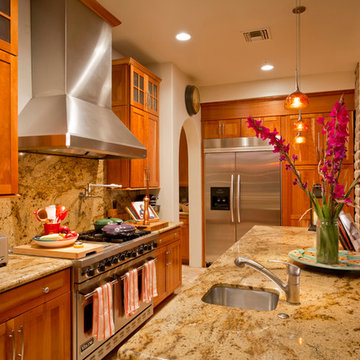
Designed by award winning architect Clint Miller, this North Scottsdale property has been featured in Phoenix Home and Garden's 30th Anniversary edition (January 2010). The home was chosen for its authenticity to the Arizona Desert. Built in 2005 the property is an example of territorial architecture featuring a central courtyard as well as two additional garden courtyards. Clint's loyalty to adobe's structure is seen in his use of arches throughout. The chimneys and parapets add interesting vertical elements to the buildings. The parapets were capped using Chocolate Flagstone from Northern Arizona and the scuppers were crafted of copper to stay consistent with the home's Arizona heritage.
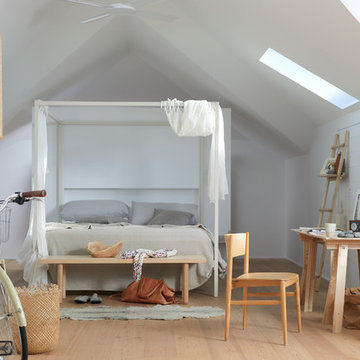
Odace Touch – это элегантный внешний вид и приятные тактильные ощущения. Тесное соседство различных отделочных поверхностей и материалов создает свежий, новый вид, рождает желание прикоснуться к изделию.
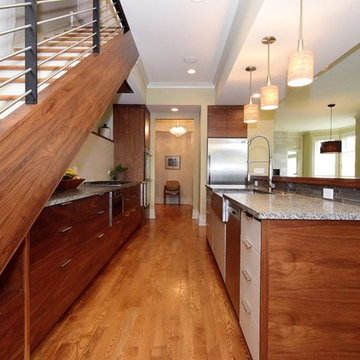
Solid walnut doors and drawer fronts with horizontal grain in kitchen, pantry and dining room bookcases lend a Scandinavian feel to main level of the home where Carl Sandburg wrote the line "City of Big Shoulders"
Island cabinets have a flat painted fronts that are wrapped with a walnut frame.
Photographer - Luke Cebulak
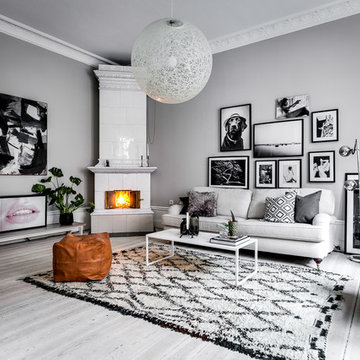
Henrik Nero
Inspiration for a mid-sized scandinavian formal enclosed living room in Stockholm with grey walls, painted wood floors, a corner fireplace and a tile fireplace surround.
Inspiration for a mid-sized scandinavian formal enclosed living room in Stockholm with grey walls, painted wood floors, a corner fireplace and a tile fireplace surround.
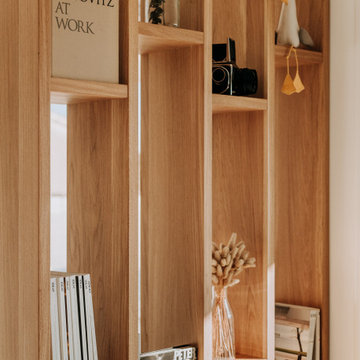
L’entrée : réalisation d’un claustra en chêne massif, élément de rangement qui délimite l’entrée tout en diffusant la lumière.
Design ideas for a scandinavian entryway in Bordeaux with white walls.
Design ideas for a scandinavian entryway in Bordeaux with white walls.

天井にはスポットライト。レールで左右に動かせます。
Photo of a small scandinavian enclosed living room in Other with blue walls, painted wood floors, no fireplace, no tv, brown floor, wallpaper and wallpaper.
Photo of a small scandinavian enclosed living room in Other with blue walls, painted wood floors, no fireplace, no tv, brown floor, wallpaper and wallpaper.
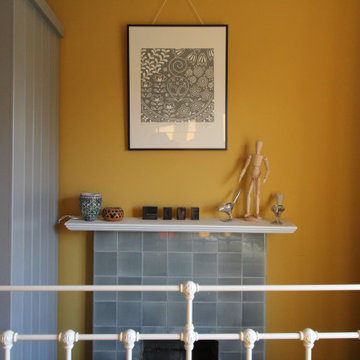
Sometimes what a small bedroom needs is a rich wall colour, to create a cosy inviting space. Here we have Yellow Pink, by Little Greene Paint Company looking fabulous with Wimborne White on the woodwork and ceilings and Elmore fabric curtains in Feather Grey by Romo. We have managed to squeeze a small double bed in, with a bedside chest of drawers and a beautiful linen cupboard too. Check out the original tiled fireplace, what beautiful soft grey tiles, a dream to match up to.
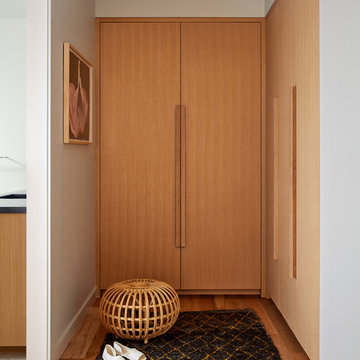
Mill Valley Scandinavian, Closet with large, simple doors, rug, and pouf
Photographer: John Merkl
This is an example of a scandinavian gender-neutral storage and wardrobe in San Francisco with flat-panel cabinets, light wood cabinets and light hardwood floors.
This is an example of a scandinavian gender-neutral storage and wardrobe in San Francisco with flat-panel cabinets, light wood cabinets and light hardwood floors.
2,198 Scandinavian Home Design Photos
2



















