Scandinavian Kitchen with Wood Design Ideas
Refine by:
Budget
Sort by:Popular Today
21 - 40 of 167 photos
Item 1 of 3
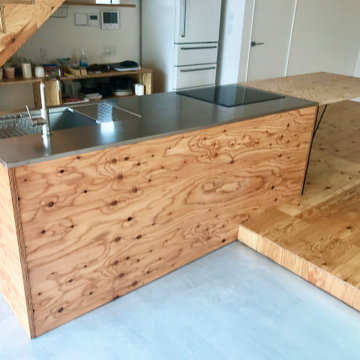
構造用合板で造形キッチンを製作
ダイニングテーブルと高さを揃えている
一体的に利用できるように配慮
造作キッチン
・W2,100×D800×H850
・面材構造用合板 t=24
(ウレタンクリア塗装_ツヤ消し)
・シンク一体型ステンレストップ
(バイブレーション仕上げ)
キッチン設備
・IH ヒーター(AEG)
・食洗器(Panasonic)
・ニッケルサテン水栓(toolbox)
・レンジフード(toolbox)
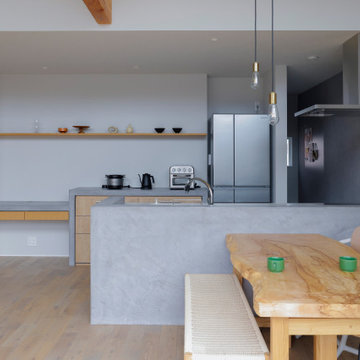
Small scandinavian single-wall open plan kitchen in Other with beaded inset cabinets, grey cabinets, solid surface benchtops, ceramic splashback, light hardwood floors, with island, grey floor, white benchtop and wood.

Photo of a scandinavian single-wall eat-in kitchen in Other with an undermount sink, flat-panel cabinets, white cabinets, stainless steel appliances, no island, multi-coloured floor, white benchtop and wood.
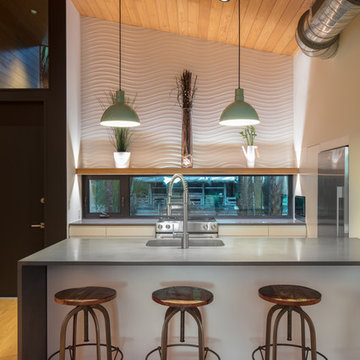
I built this on my property for my aging father who has some health issues. Handicap accessibility was a factor in design. His dream has always been to try retire to a cabin in the woods. This is what he got.
It is a 1 bedroom, 1 bath with a great room. It is 600 sqft of AC space. The footprint is 40' x 26' overall.
The site was the former home of our pig pen. I only had to take 1 tree to make this work and I planted 3 in its place. The axis is set from root ball to root ball. The rear center is aligned with mean sunset and is visible across a wetland.
The goal was to make the home feel like it was floating in the palms. The geometry had to simple and I didn't want it feeling heavy on the land so I cantilevered the structure beyond exposed foundation walls. My barn is nearby and it features old 1950's "S" corrugated metal panel walls. I used the same panel profile for my siding. I ran it vertical to match the barn, but also to balance the length of the structure and stretch the high point into the canopy, visually. The wood is all Southern Yellow Pine. This material came from clearing at the Babcock Ranch Development site. I ran it through the structure, end to end and horizontally, to create a seamless feel and to stretch the space. It worked. It feels MUCH bigger than it is.
I milled the material to specific sizes in specific areas to create precise alignments. Floor starters align with base. Wall tops adjoin ceiling starters to create the illusion of a seamless board. All light fixtures, HVAC supports, cabinets, switches, outlets, are set specifically to wood joints. The front and rear porch wood has three different milling profiles so the hypotenuse on the ceilings, align with the walls, and yield an aligned deck board below. Yes, I over did it. It is spectacular in its detailing. That's the benefit of small spaces.
Concrete counters and IKEA cabinets round out the conversation.
For those who cannot live tiny, I offer the Tiny-ish House.
Photos by Ryan Gamma
Staging by iStage Homes
Design Assistance Jimmy Thornton
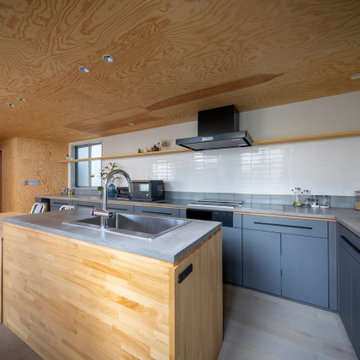
2列キッチン。天板はモールテックス。大工造作にて制作している。
Design ideas for a mid-sized scandinavian galley eat-in kitchen in Tokyo with an undermount sink, flat-panel cabinets, grey cabinets, concrete benchtops, grey splashback, timber splashback, medium hardwood floors, with island, grey floor, grey benchtop and wood.
Design ideas for a mid-sized scandinavian galley eat-in kitchen in Tokyo with an undermount sink, flat-panel cabinets, grey cabinets, concrete benchtops, grey splashback, timber splashback, medium hardwood floors, with island, grey floor, grey benchtop and wood.
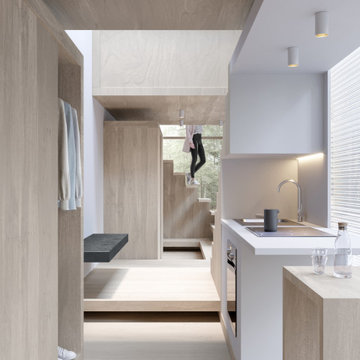
The project derives from the search for a better quality of life in the pandemic era, enhancing the life simplicity with respect for nature using ecological and
natural systems. The customer of the mobile house is a couple of Japanese professionals: a biologist and an astronomer, driven by the possibility of smart working, decide to live in natural and unspoiled areas in a small mobile home. The house is designed to offer a simple and versatile living comfort with the possibility of moving to different natural areas of Japan being able to face different climates with a highly eco-friendly structure. The interior spaces offer a work station and both horizontal and vertical astronomical observation points.
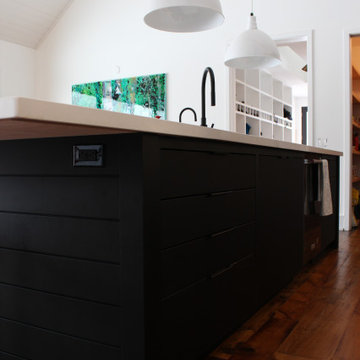
Design ideas for a mid-sized scandinavian single-wall eat-in kitchen in Toronto with an undermount sink, flat-panel cabinets, black cabinets, quartz benchtops, white splashback, subway tile splashback, stainless steel appliances, medium hardwood floors, with island, brown floor, white benchtop and wood.
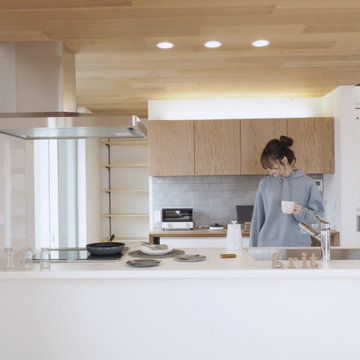
住まいの中で最も大きな立体物であるキッチン。機能性はもちろん、見た目もこだわりたくて、GRAFTEKTのキッチンを採用しました。
Inspiration for a mid-sized scandinavian single-wall open plan kitchen in Other with beaded inset cabinets, medium wood cabinets, white splashback, white appliances, medium hardwood floors, a peninsula, brown floor, brown benchtop and wood.
Inspiration for a mid-sized scandinavian single-wall open plan kitchen in Other with beaded inset cabinets, medium wood cabinets, white splashback, white appliances, medium hardwood floors, a peninsula, brown floor, brown benchtop and wood.
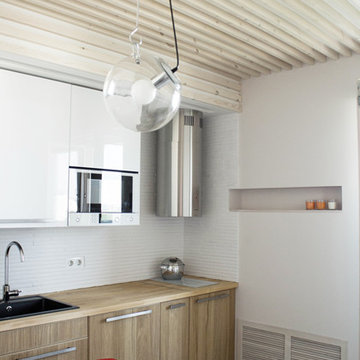
Подвесной светильник в виде прозрачного шара придает помещению воздушности.
Photo of a small scandinavian single-wall open plan kitchen in Moscow with an undermount sink, flat-panel cabinets, light wood cabinets, wood benchtops, white splashback, stone tile splashback, white appliances, porcelain floors, no island, brown floor, beige benchtop and wood.
Photo of a small scandinavian single-wall open plan kitchen in Moscow with an undermount sink, flat-panel cabinets, light wood cabinets, wood benchtops, white splashback, stone tile splashback, white appliances, porcelain floors, no island, brown floor, beige benchtop and wood.
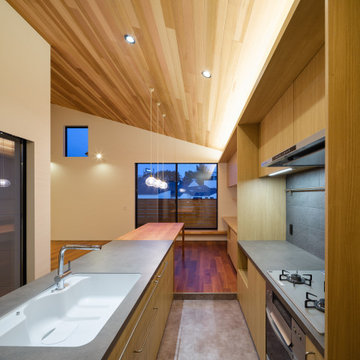
photo by 大沢誠一
Inspiration for a scandinavian galley open plan kitchen in Tokyo with an undermount sink, flat-panel cabinets, light wood cabinets, tile benchtops, grey splashback, ceramic splashback, stainless steel appliances, vinyl floors, with island, grey floor, grey benchtop and wood.
Inspiration for a scandinavian galley open plan kitchen in Tokyo with an undermount sink, flat-panel cabinets, light wood cabinets, tile benchtops, grey splashback, ceramic splashback, stainless steel appliances, vinyl floors, with island, grey floor, grey benchtop and wood.
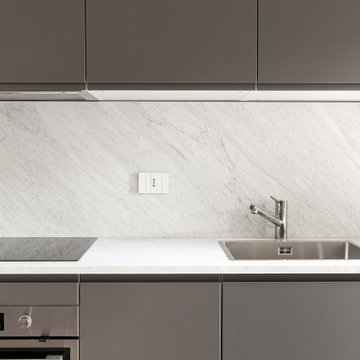
Basi grigie laccate con apertura attraverso le gole e top in marmo carrara.
This is an example of a small scandinavian single-wall eat-in kitchen in Milan with light hardwood floors, brown floor, wood, an undermount sink, flat-panel cabinets, grey cabinets, marble benchtops, white splashback, marble splashback, stainless steel appliances, no island and white benchtop.
This is an example of a small scandinavian single-wall eat-in kitchen in Milan with light hardwood floors, brown floor, wood, an undermount sink, flat-panel cabinets, grey cabinets, marble benchtops, white splashback, marble splashback, stainless steel appliances, no island and white benchtop.
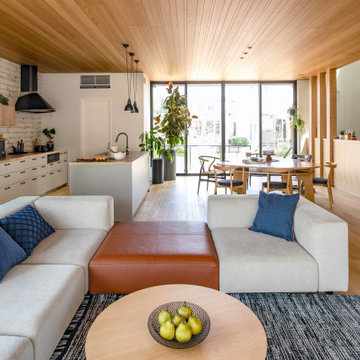
Scandinavian galley open plan kitchen in Tokyo with an undermount sink, beaded inset cabinets, grey cabinets, laminate benchtops, white splashback, medium hardwood floors, with island, beige floor, beige benchtop and wood.
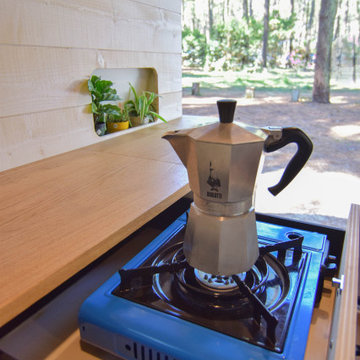
Design ideas for a small scandinavian kitchen in Bordeaux with dark hardwood floors and wood.

Cucina bianca firmata Cesar.
Foto di Simone Marulli
Photo of a small scandinavian l-shaped open plan kitchen in Milan with an undermount sink, flat-panel cabinets, white cabinets, quartz benchtops, white splashback, porcelain splashback, stainless steel appliances, light hardwood floors, no island, beige floor, white benchtop and wood.
Photo of a small scandinavian l-shaped open plan kitchen in Milan with an undermount sink, flat-panel cabinets, white cabinets, quartz benchtops, white splashback, porcelain splashback, stainless steel appliances, light hardwood floors, no island, beige floor, white benchtop and wood.
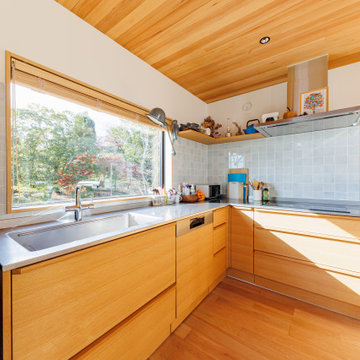
壁面に沿った、L型のオープンキッチンは、お客様こだわりのオーダーキッチン。
取っ手も全て木製のもので統一。
センス良く並べられた食器や小物がインテリアを引き立てる。
SE構法ならではの大開口の窓から、食事をしながら景色を堪能することができる。
This is an example of a mid-sized scandinavian l-shaped eat-in kitchen in Other with an integrated sink, light wood cabinets, light hardwood floors, beige floor and wood.
This is an example of a mid-sized scandinavian l-shaped eat-in kitchen in Other with an integrated sink, light wood cabinets, light hardwood floors, beige floor and wood.
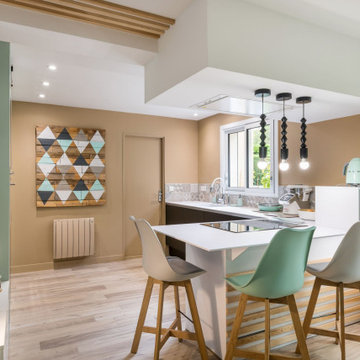
Une généreuse cuisine ouverte sur un séjour. Des couleurs chaudes et douces répondent au vert d'eau des éléments composant la pièce. Une cuisine pratique grâce à son retour d'ilot qui offre l'espace cuisson et l'espace repas.
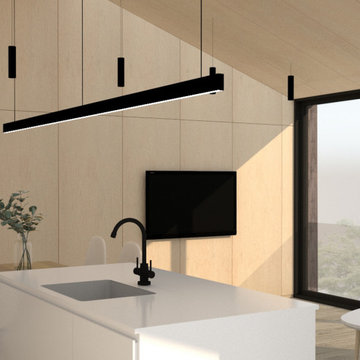
This is an example of a small scandinavian open plan kitchen in Other with an integrated sink, panelled appliances, light hardwood floors, with island, white benchtop and wood.
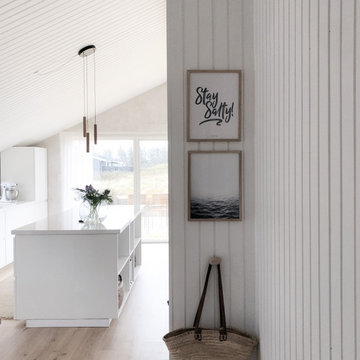
This is an example of a mid-sized scandinavian galley eat-in kitchen with a drop-in sink, flat-panel cabinets, white cabinets, quartz benchtops, white splashback, brick splashback, stainless steel appliances, medium hardwood floors, with island, white benchtop and wood.
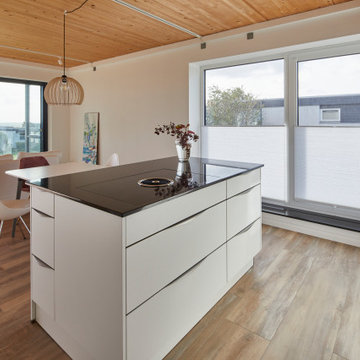
Scandinavian open plan kitchen in Hamburg with an undermount sink, flat-panel cabinets, white cabinets, granite benchtops, white splashback, stainless steel appliances, cement tiles, with island, brown floor, black benchtop and wood.
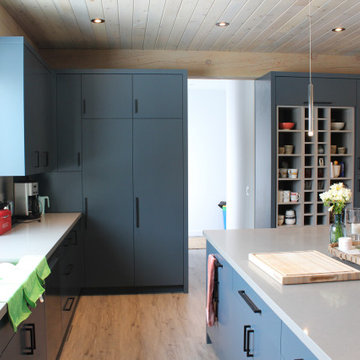
Large scandinavian u-shaped eat-in kitchen in Toronto with an undermount sink, flat-panel cabinets, blue cabinets, quartzite benchtops, stainless steel appliances, with island and wood.
Scandinavian Kitchen with Wood Design Ideas
2