Scandinavian Kitchen with Wood Design Ideas
Refine by:
Budget
Sort by:Popular Today
81 - 100 of 167 photos
Item 1 of 3
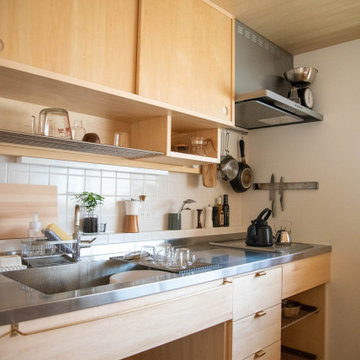
Small scandinavian open plan kitchen in Other with wood benchtops, light hardwood floors and wood.
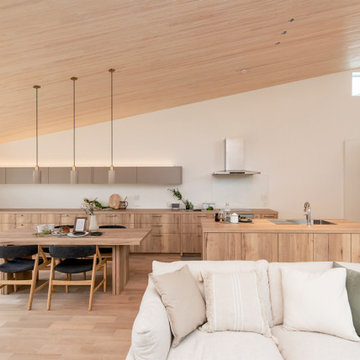
Inspiration for a scandinavian galley open plan kitchen in Tokyo with an undermount sink, beaded inset cabinets, medium wood cabinets, laminate benchtops, with island, grey floor, beige benchtop and wood.
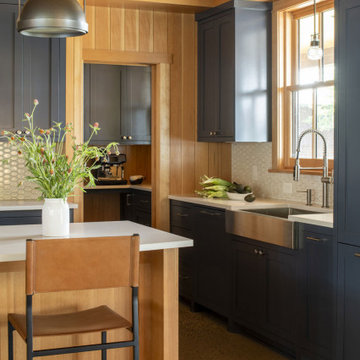
Contractor: Matt Bronder Construction
Landscape: JK Landscape Construction
Inspiration for a scandinavian kitchen in Minneapolis with blue splashback, concrete floors, with island, white benchtop and wood.
Inspiration for a scandinavian kitchen in Minneapolis with blue splashback, concrete floors, with island, white benchtop and wood.
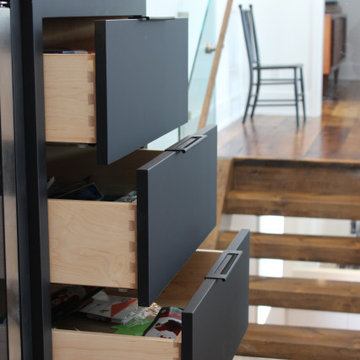
Design ideas for a mid-sized scandinavian single-wall eat-in kitchen in Toronto with an undermount sink, flat-panel cabinets, black cabinets, quartz benchtops, white splashback, subway tile splashback, stainless steel appliances, medium hardwood floors, with island, brown floor, white benchtop and wood.
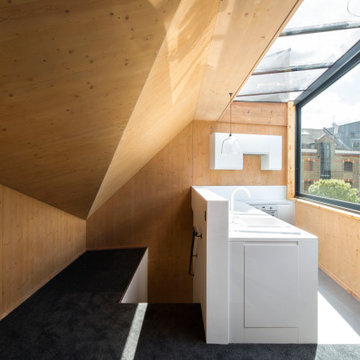
The design looked towards sustainability by opting not to demolish the existing building, instead working with it, thermally upgrading its performance and utilising Cross Laminated Timber (CLT) as a lightweight and sustainable construction solution to form the kitchen extension.
Cross Laminated Timber (CLT) allowed the super structure to be erected within two weeks. This creative cross discipline collaboration with timber engineers Eurban and structural engineers Webb Yates minimised the programme and the requirement for road closure on the tight urban site. This construction technology also allowed the existing foundations to be used - reducing the requirement for archaeological investigations on the sensitive medieval site. The CLT acted both structurally, thermally and internally as a warm durable finished product, offering a warmth and contrast to the planes created by the white plastered existing walls and rubber floor.
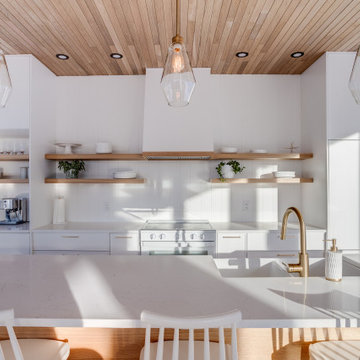
La cuisine blanche de La Scandinave de l'Étang, dotée d'un îlot spacieux, d'accent doré, d'un plafond en planches de chêne et de vastes fenêtres, incarne l'élégance nordique. Un espace lumineux et moderne où la fonctionnalité se marie à la beauté, créant un lieu accueillant pour préparer et partager des moments spéciaux
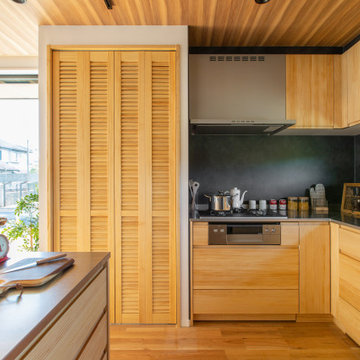
Inspiration for a mid-sized scandinavian l-shaped open plan kitchen in Other with an undermount sink, flat-panel cabinets, beige cabinets, stainless steel benchtops, black splashback, glass sheet splashback, stainless steel appliances, medium hardwood floors, with island, beige floor, grey benchtop and wood.
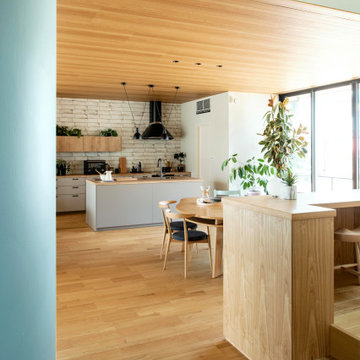
Photo of a scandinavian galley open plan kitchen in Tokyo with an undermount sink, beaded inset cabinets, grey cabinets, laminate benchtops, white splashback, medium hardwood floors, with island, beige floor, beige benchtop and wood.
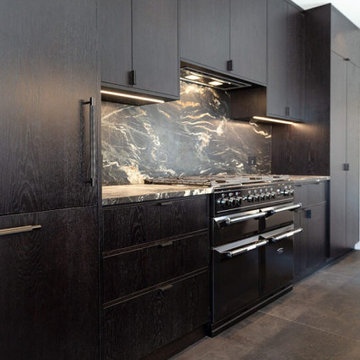
Nestled in sophisticated simplicity, this kitchen emanates an aesthetic modern vibe, creating a harmonious balance of calm and elegance. The space is characterized by a soothing ambiance, inviting a sense of tranquility. Its design, though remarkably simple, exudes understated elegance, transforming the kitchen into a serene retreat. With an emphasis on aesthetics and modern charm, this culinary haven strikes the perfect chord between contemporary style and timeless simplicity.
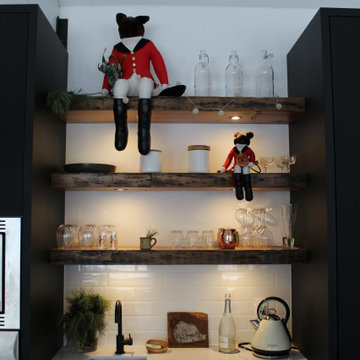
Photo of a mid-sized scandinavian single-wall eat-in kitchen in Toronto with an undermount sink, flat-panel cabinets, black cabinets, quartz benchtops, white splashback, subway tile splashback, stainless steel appliances, medium hardwood floors, with island, brown floor, white benchtop and wood.
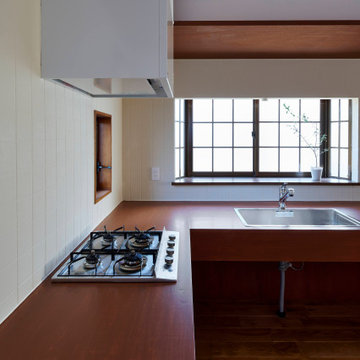
キッチンは広々と使えるようにL字型カウンターを設けています。カウンターくらいの高さのシェルフなどを置いてコの字型にしても使いやすいですし、キッチンの後ろに小さなテーブルを置いて居場所を作ることもできます。
カウンター下の収納はオープンにしており、賃借される方がワゴンやシェルフなどを入れて自由にカスタマイズできるようにしています。メンテナンス性を最大限に高めつつ、フレキシブルに使える形状にしています。
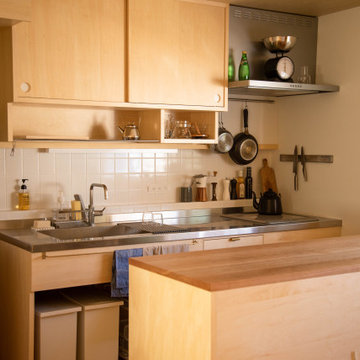
Design ideas for a small scandinavian open plan kitchen in Other with wood benchtops, light hardwood floors and wood.
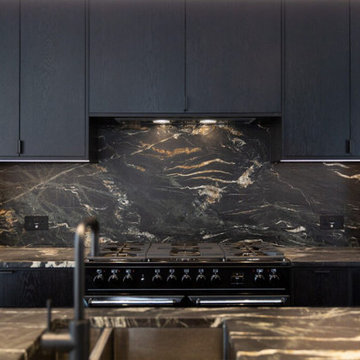
Nestled in sophisticated simplicity, this kitchen emanates an aesthetic modern vibe, creating a harmonious balance of calm and elegance. The space is characterized by a soothing ambiance, inviting a sense of tranquility. Its design, though remarkably simple, exudes understated elegance, transforming the kitchen into a serene retreat. With an emphasis on aesthetics and modern charm, this culinary haven strikes the perfect chord between contemporary style and timeless simplicity.
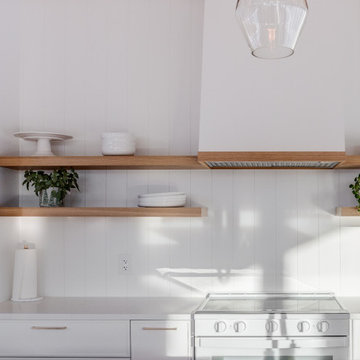
La cuisine blanche de La Scandinave de l'Étang, dotée d'un îlot spacieux, d'accent doré, d'un plafond en planches de chêne et de vastes fenêtres, incarne l'élégance nordique. Un espace lumineux et moderne où la fonctionnalité se marie à la beauté, créant un lieu accueillant pour préparer et partager des moments spéciaux
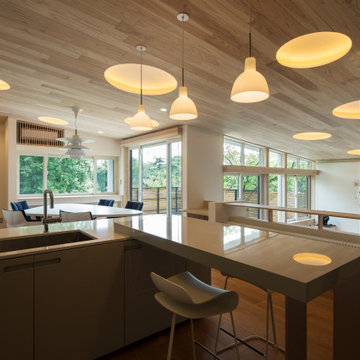
Large scandinavian u-shaped open plan kitchen in Other with an integrated sink, beaded inset cabinets, beige cabinets, solid surface benchtops, beige splashback, limestone splashback, panelled appliances, medium hardwood floors, with island, brown floor, beige benchtop and wood.
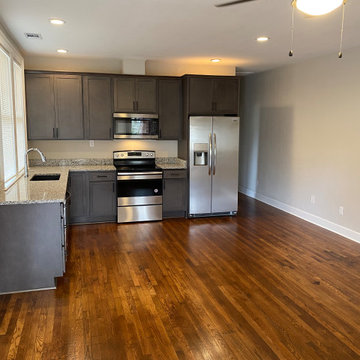
Inspiration for a mid-sized scandinavian l-shaped open plan kitchen in Other with a drop-in sink, flat-panel cabinets, grey cabinets, granite benchtops, multi-coloured splashback, granite splashback, stainless steel appliances, medium hardwood floors, brown floor, multi-coloured benchtop and wood.
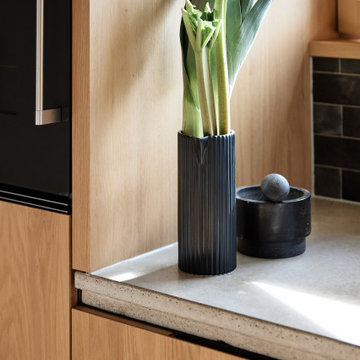
Kücheninseltisch in Eiche_Schwarzstahl-Beton
Mid-sized scandinavian galley open plan kitchen in Munich with an undermount sink, flat-panel cabinets, concrete benchtops, black splashback, black appliances, concrete floors, with island, grey floor, grey benchtop and wood.
Mid-sized scandinavian galley open plan kitchen in Munich with an undermount sink, flat-panel cabinets, concrete benchtops, black splashback, black appliances, concrete floors, with island, grey floor, grey benchtop and wood.
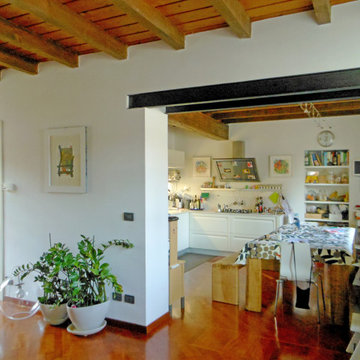
L'ampia cucina ospita anche la sala da pranzo in un ambiente accogliente e allo stesso tempo luminoso.
Large scandinavian l-shaped eat-in kitchen in Turin with brown floor, wood, an undermount sink, raised-panel cabinets, white cabinets, marble benchtops, white splashback, ceramic splashback, stainless steel appliances, white benchtop and dark hardwood floors.
Large scandinavian l-shaped eat-in kitchen in Turin with brown floor, wood, an undermount sink, raised-panel cabinets, white cabinets, marble benchtops, white splashback, ceramic splashback, stainless steel appliances, white benchtop and dark hardwood floors.
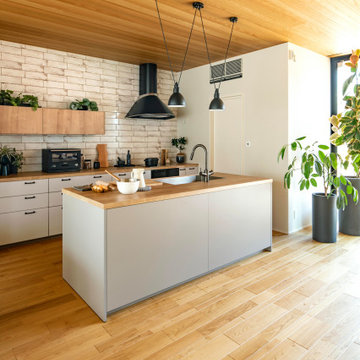
Design ideas for a scandinavian galley open plan kitchen in Tokyo with an undermount sink, beaded inset cabinets, grey cabinets, laminate benchtops, white splashback, medium hardwood floors, with island, beige floor, beige benchtop and wood.
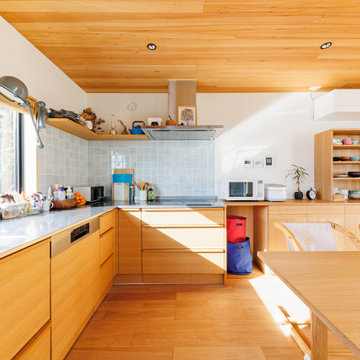
壁面に沿った、L型のオープンキッチンは、お客様こだわりのオーダーキッチン。
取っ手も全て木製のもので統一。
センス良く並べられた食器や小物がインテリアを引き立てる。
SE構法ならではの大開口の窓から、食事をしながら景色を堪能することができる。
Design ideas for a mid-sized scandinavian l-shaped eat-in kitchen in Other with an integrated sink, light wood cabinets, light hardwood floors, beige floor and wood.
Design ideas for a mid-sized scandinavian l-shaped eat-in kitchen in Other with an integrated sink, light wood cabinets, light hardwood floors, beige floor and wood.
Scandinavian Kitchen with Wood Design Ideas
5