Scandinavian Kitchen with Wood Design Ideas
Refine by:
Budget
Sort by:Popular Today
61 - 80 of 165 photos
Item 1 of 3
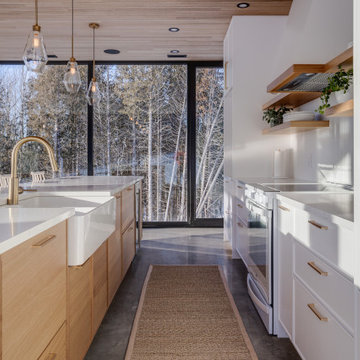
La cuisine blanche de La Scandinave de l'Étang, dotée d'un îlot spacieux, d'accent doré, d'un plafond en planches de chêne et de vastes fenêtres, incarne l'élégance nordique. Un espace lumineux et moderne où la fonctionnalité se marie à la beauté, créant un lieu accueillant pour préparer et partager des moments spéciaux
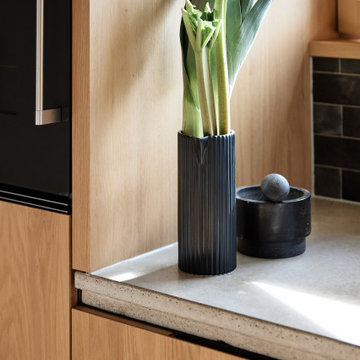
Kücheninseltisch in Eiche_Schwarzstahl-Beton
Mid-sized scandinavian galley open plan kitchen in Munich with an undermount sink, flat-panel cabinets, concrete benchtops, black splashback, black appliances, concrete floors, with island, grey floor, grey benchtop and wood.
Mid-sized scandinavian galley open plan kitchen in Munich with an undermount sink, flat-panel cabinets, concrete benchtops, black splashback, black appliances, concrete floors, with island, grey floor, grey benchtop and wood.
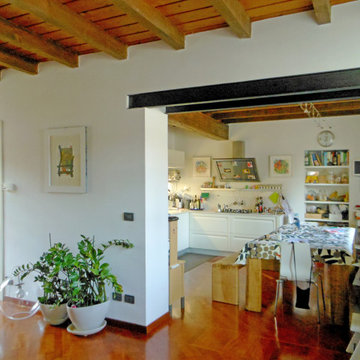
L'ampia cucina ospita anche la sala da pranzo in un ambiente accogliente e allo stesso tempo luminoso.
Large scandinavian l-shaped eat-in kitchen in Turin with brown floor, wood, an undermount sink, raised-panel cabinets, white cabinets, marble benchtops, white splashback, ceramic splashback, stainless steel appliances, white benchtop and dark hardwood floors.
Large scandinavian l-shaped eat-in kitchen in Turin with brown floor, wood, an undermount sink, raised-panel cabinets, white cabinets, marble benchtops, white splashback, ceramic splashback, stainless steel appliances, white benchtop and dark hardwood floors.
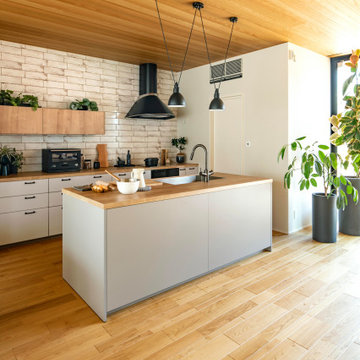
Design ideas for a scandinavian galley open plan kitchen in Tokyo with an undermount sink, beaded inset cabinets, grey cabinets, laminate benchtops, white splashback, medium hardwood floors, with island, beige floor, beige benchtop and wood.
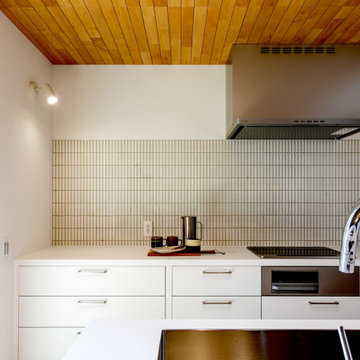
This is an example of a scandinavian galley open plan kitchen in Tokyo with an undermount sink, beaded inset cabinets, white cabinets, laminate benchtops, white splashback, ceramic splashback, medium hardwood floors, no island, brown floor, white benchtop and wood.
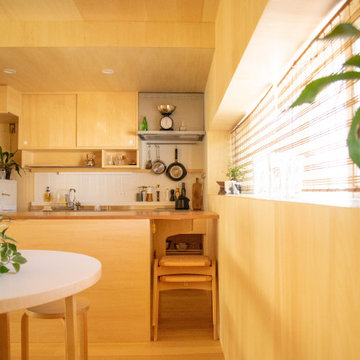
This is an example of a small scandinavian open plan kitchen in Other with wood benchtops, light hardwood floors and wood.
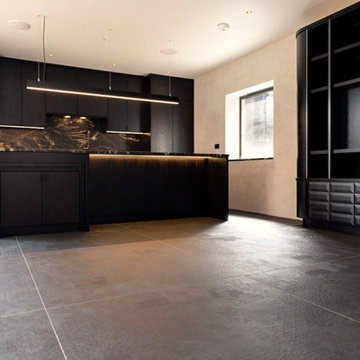
Nestled in sophisticated simplicity, this kitchen emanates an aesthetic modern vibe, creating a harmonious balance of calm and elegance. The space is characterized by a soothing ambiance, inviting a sense of tranquility. Its design, though remarkably simple, exudes understated elegance, transforming the kitchen into a serene retreat. With an emphasis on aesthetics and modern charm, this culinary haven strikes the perfect chord between contemporary style and timeless simplicity.
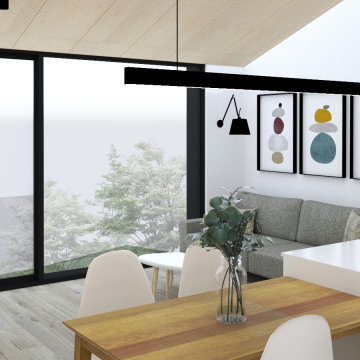
Design ideas for a small scandinavian open plan kitchen in Other with an integrated sink, panelled appliances, light hardwood floors and wood.
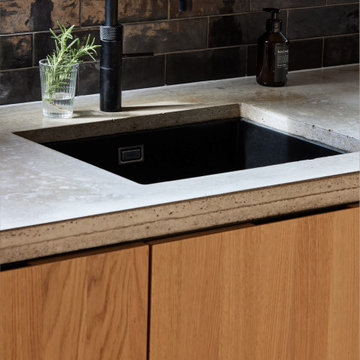
Kücheninseltisch in Eiche_Schwarzstahl-Beton
Design ideas for a mid-sized scandinavian galley open plan kitchen in Munich with an undermount sink, flat-panel cabinets, concrete benchtops, black splashback, black appliances, concrete floors, with island, grey floor, grey benchtop and wood.
Design ideas for a mid-sized scandinavian galley open plan kitchen in Munich with an undermount sink, flat-panel cabinets, concrete benchtops, black splashback, black appliances, concrete floors, with island, grey floor, grey benchtop and wood.
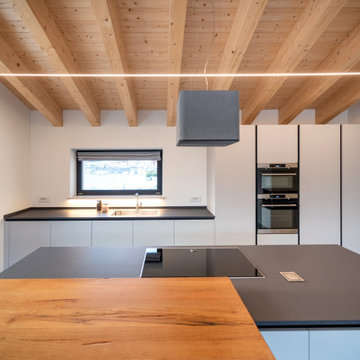
Scandinavian kitchen in Other with a single-bowl sink, quartz benchtops, porcelain floors, with island, grey floor, brown benchtop and wood.
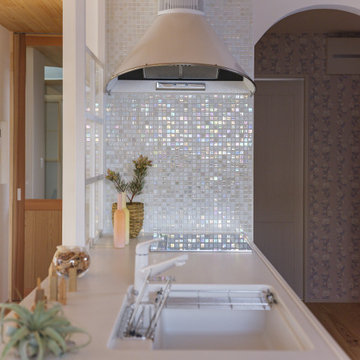
かわいいを取り入れた家づくりがいい。
無垢の床など自然素材を多めにシンプルに。
お気に入りの場所はちょっとした広くしたお風呂。
家族みんなで動線を考え、たったひとつ間取りにたどり着いた。
コンパクトだけど快適に暮らせるようなつくりを。
そんな理想を取り入れた建築計画を一緒に考えました。
そして、家族の想いがまたひとつカタチになりました。
家族構成:30代夫婦
施工面積: 132.9㎡(40.12坪)
竣工:2022年1月
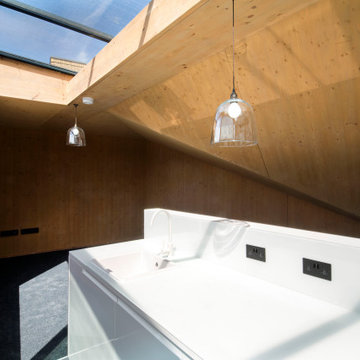
The design looked towards sustainability by opting not to demolish the existing building, instead working with it, thermally upgrading its performance and utilising Cross Laminated Timber (CLT) as a lightweight and sustainable construction solution to form the kitchen extension.
Cross Laminated Timber (CLT) allowed the super structure to be erected within two weeks. This creative cross discipline collaboration with timber engineers Eurban and structural engineers Webb Yates minimised the programme and the requirement for road closure on the tight urban site. This construction technology also allowed the existing foundations to be used - reducing the requirement for archaeological investigations on the sensitive medieval site. The CLT acted both structurally, thermally and internally as a warm durable finished product, offering a warmth and contrast to the planes created by the white plastered existing walls and rubber floor.
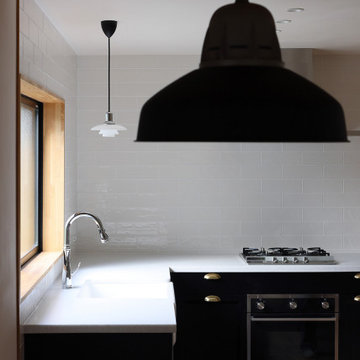
Re・make |Studio tanpopo-gumi|
受継ぐ住まいのリノベーション
オーダーキッチン
Inspiration for a mid-sized scandinavian l-shaped open plan kitchen in Other with a single-bowl sink, beaded inset cabinets, black cabinets, solid surface benchtops, white splashback, porcelain splashback, panelled appliances, light hardwood floors, beige floor, white benchtop and wood.
Inspiration for a mid-sized scandinavian l-shaped open plan kitchen in Other with a single-bowl sink, beaded inset cabinets, black cabinets, solid surface benchtops, white splashback, porcelain splashback, panelled appliances, light hardwood floors, beige floor, white benchtop and wood.
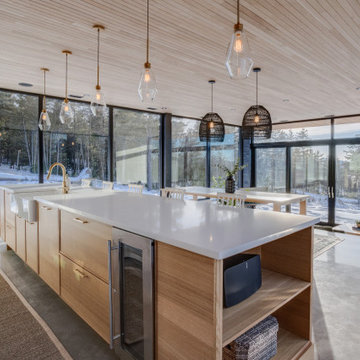
La cuisine blanche de La Scandinave de l'Étang, dotée d'un îlot spacieux, d'accent doré, d'un plafond en planches de chêne et de vastes fenêtres, incarne l'élégance nordique. Un espace lumineux et moderne où la fonctionnalité se marie à la beauté, créant un lieu accueillant pour préparer et partager des moments spéciaux
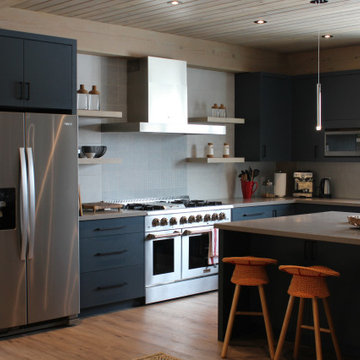
Design ideas for a large scandinavian u-shaped eat-in kitchen in Toronto with an undermount sink, flat-panel cabinets, blue cabinets, quartzite benchtops, stainless steel appliances, with island and wood.
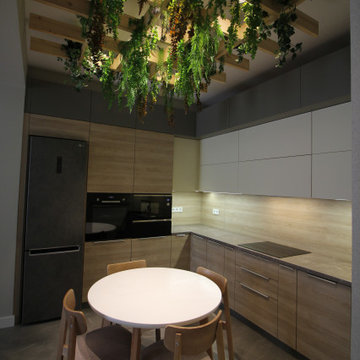
Scandinavian-style Kitchen. I used White Matt kitchen cabinet finishes in combination with horizontal direction maple wood cabinet doors and countertop. For the floors, I used Kerama Marazzi floor tiles 24"* 24" size with deep gray matt floor tiles. Cook top, microwave, oven, and kitchen sink are all in a black finish, as well as kitchen appliances. since we have Scandinavian style, I created ceiling nature lighting decor. I made a drawing of the wooden greed and then we placed artificial, but very natural-looking hanging flowers. This decore made the kitchen very unique and alive. Without flowers it may look very clean, but also very boring. Since my client really loves nature, I created this nature corner. She said that all of her friends really love to sit under this flower decor and listen to the sound of the birds in the forest. This decore made this space calm, warm, and unforgettable, as they said. I planned to have deep green chairs seat as well to combine green flowers and green seats, but it was a challenge to find Scandinavian-style chairs with deep green fabric. So, we ordered fabric in other store and will change it a little later.
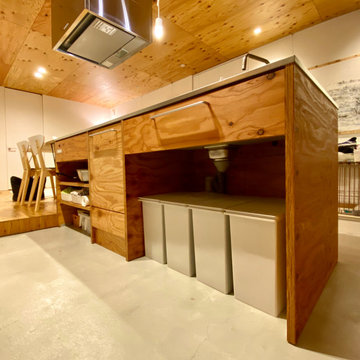
構造用合板で造形キッチンを製作
ダイニングテーブルと高さを揃えている
一体的に利用できるように配慮
造作キッチン
・W2,100×D800×H850
・面材構造用合板 t=24
(ウレタンクリア塗装_ツヤ消し)
・シンク一体型ステンレストップ
(バイブレーション仕上げ)
キッチン設備
・IH ヒーター(AEG)
・食洗器(Panasonic)
・ニッケルサテン水栓(toolbox)
・レンジフード(toolbox)
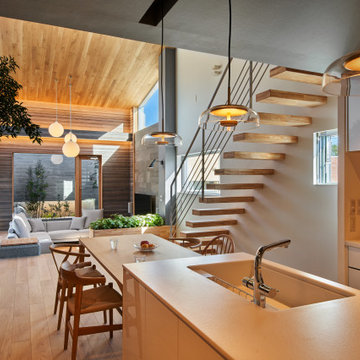
Inspiration for a large scandinavian single-wall open plan kitchen in Tokyo with white cabinets, solid surface benchtops, timber splashback, cement tiles, with island, grey floor, white benchtop and wood.
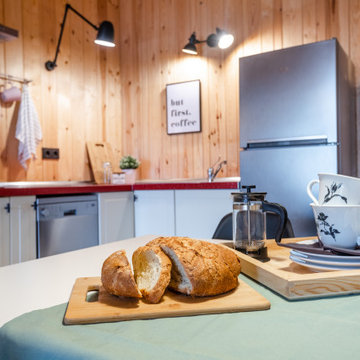
Uan cocina abietta de estilo nórdico tradicional con madera blanco , negro predominante. Una nueva iluminación puntual y una puesta en escena apetecible en una nueva mesa de comedor con iluminación suspendida hacer creer que no es la misma cocina que la inicial, oscura, abarrotada y poco cuidada. ¿ Quien no le apetece desayunar alrededor de esta mesa?
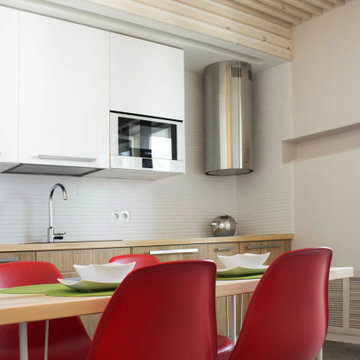
знаменитые стулья Эймес до сих пор актуальны. Стол Икеа. Решение потолка и цвет мебели создают законченную картину.
Inspiration for a scandinavian open plan kitchen with an undermount sink, flat-panel cabinets, light wood cabinets, wood benchtops, white splashback, stone tile splashback, white appliances, porcelain floors, brown floor, beige benchtop and wood.
Inspiration for a scandinavian open plan kitchen with an undermount sink, flat-panel cabinets, light wood cabinets, wood benchtops, white splashback, stone tile splashback, white appliances, porcelain floors, brown floor, beige benchtop and wood.
Scandinavian Kitchen with Wood Design Ideas
4