Scandinavian Living Design Ideas with a Library
Refine by:
Budget
Sort by:Popular Today
41 - 60 of 1,674 photos
Item 1 of 3
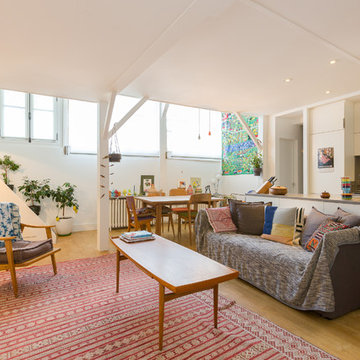
Opus Photo
Large scandinavian open concept living room in Paris with white walls, medium hardwood floors, a library, no fireplace and no tv.
Large scandinavian open concept living room in Paris with white walls, medium hardwood floors, a library, no fireplace and no tv.
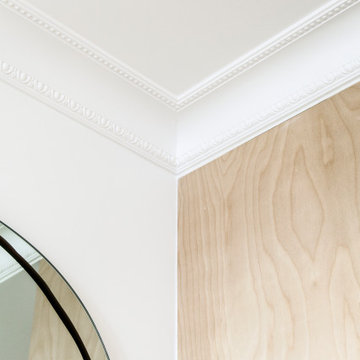
Photo : BCDF Studio
Mid-sized scandinavian open concept living room in Paris with a library, white walls, medium hardwood floors, a ribbon fireplace, a plaster fireplace surround, no tv and brown floor.
Mid-sized scandinavian open concept living room in Paris with a library, white walls, medium hardwood floors, a ribbon fireplace, a plaster fireplace surround, no tv and brown floor.
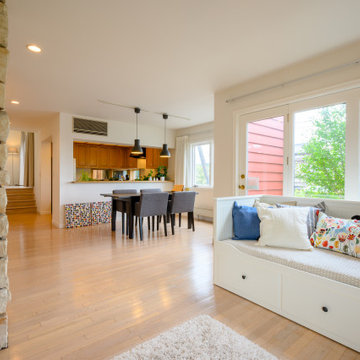
Inspiration for a large scandinavian open concept family room in Other with a library, white walls, light hardwood floors, no fireplace, a freestanding tv and beige floor.
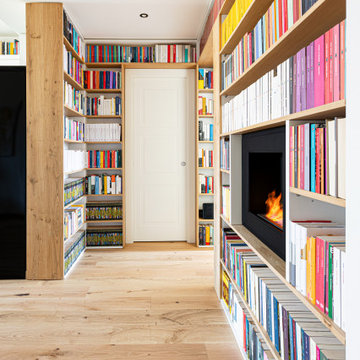
La committente è un appassionata lettrice, per cui ogni stanza è stata costruita per avere spazi per i libri.
I ripiani passano sopra le due porte che conducono alla lavanderia e alla zona notte, creando una continuità visiva della struttura. Utilizzando lo stesso legno del pavimento i materiali dialogano e creano uno stacco dalle pareti bianche.
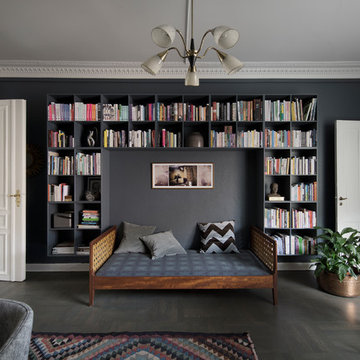
Bjarni B. Jacobsen
Scandinavian open concept living room in Copenhagen with a library, black walls, dark hardwood floors and black floor.
Scandinavian open concept living room in Copenhagen with a library, black walls, dark hardwood floors and black floor.
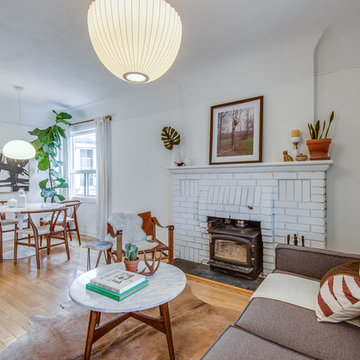
Small scandinavian open concept living room in Toronto with a library, white walls, light hardwood floors, a wood stove, a brick fireplace surround and no tv.
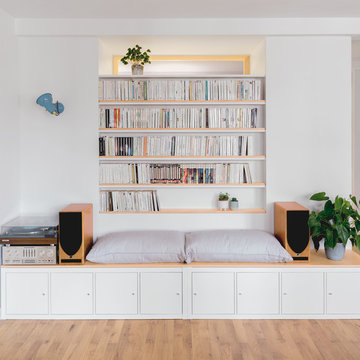
Aurélien Aumond
Photo of a mid-sized scandinavian living room in Lyon with a library, white walls, light hardwood floors and a freestanding tv.
Photo of a mid-sized scandinavian living room in Lyon with a library, white walls, light hardwood floors and a freestanding tv.
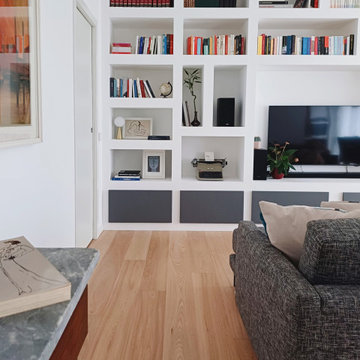
Photo of a mid-sized scandinavian open concept family room in Milan with a library, white walls, light hardwood floors and a built-in media wall.
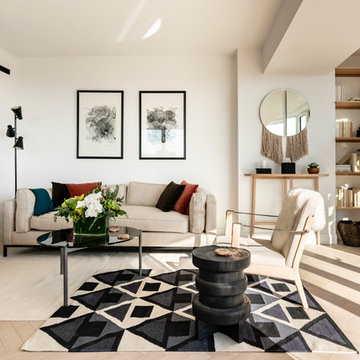
Chris Coe
This is an example of a scandinavian living room in New York with a library, white walls, light hardwood floors, no fireplace and no tv.
This is an example of a scandinavian living room in New York with a library, white walls, light hardwood floors, no fireplace and no tv.

Photo of a mid-sized scandinavian open concept living room in Saint Petersburg with a library, white walls, porcelain floors, a standard fireplace, a metal fireplace surround, no tv, black floor, exposed beam and planked wall panelling.
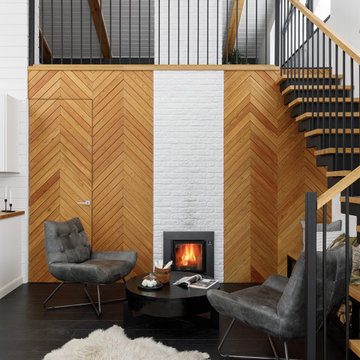
Photo of a mid-sized scandinavian open concept living room in Saint Petersburg with a library, white walls, porcelain floors, a standard fireplace, a metal fireplace surround, no tv, black floor, exposed beam and planked wall panelling.
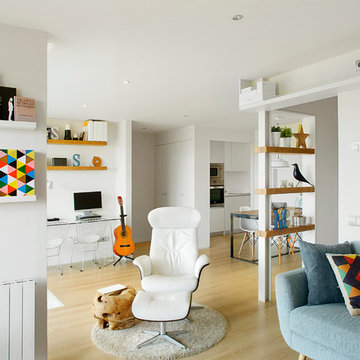
Mid-sized scandinavian open concept family room in Barcelona with white walls, light hardwood floors, a library, no fireplace and no tv.
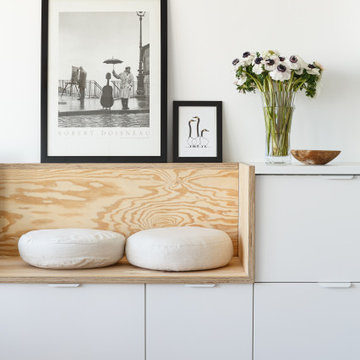
This is an example of a small scandinavian open concept living room in Paris with a library, white walls and medium hardwood floors.
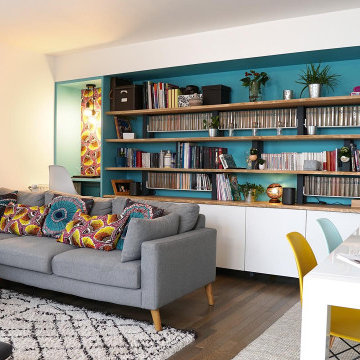
Cet appartement au dernier étage d’un immeuble neuf accueil désormais une grande famille pour qui le partage, l’échange et l’amour sont des valeurs fondamentales. Dans cet état d’esprit Marie et Sam souhaitent aménager leur pièce de vie commune qui regroupe à la fois la salle à manger, le salon et un petit bureau.
Notre mission pour ce projet est de créer un espace de vie personnalisé en y apportant à la fois créativité et originalité tout en respectant les attentes et le budget de nos clients.
La volonté première de Marie était d’aménager leur pièce de vie commune sous le thème de la mixité culturelle à l’image de leur couple.
Nous avons proposé à Marie et Sam un intérieur réunissant à la fois le style scandinave et le style ethnique. Ainsi ce beau projet mélange lignes épurées, notes colorées, tissus, essences de bois naturel et tant d’autres petits détails valorisant subtilement ce désir.C’est tout naturellement que nous avons décidé d’utiliser les coffrages techniques existants afin d’y intégrer une bibliothèque sur-mesure basée sur des meubles bas laqué brillant de chez IKEA recouvert d’un plan de travail en frêne massif. L’originalité réside dans le fait d’avoir conservé l’aubier apparent pour le plan de travail et les tablettes ce qui donne du caractère et la sensation d’avoir une véritable tranche de bois dans le salon. L’ensemble de la bibliothèque est soutenue par un jeu de cadre en métal noir que nous avons fait réaliser par notre ferronnier. Ainsi, un jeu de contraste se crée naturellement entre l’organique et le métallique, le naturel et l’industriel, le clair et l’obscure..Enfin, dans le but d’apporter une cohérence avec les meubles bas blanc nous avons aussi intégré des tablette en tôle pliée laquée blanc.
L’espace Bureau
La création d’une alcôve suspendue en fin de bibliothèque confère à l’espace bureau une certaine intimité tout en étant visible par sa couleur bleue Volcano de chez Guitté et son fond tapissé d’un WAX (Tissu africain) également repris pour confectionner l’abat-jour et les coussins présents sur le canapé.
L’espace Télé
Pour l’espace télé, nous avons posé un revêtement mural décoratif en Noyer massif brut « CALGARY » de notre partenaire Natural Wood. Deux planches de massif sont quant à elles superposées sur des parpaings de béton peints et reçoivent ainsi appareils multi-média, box internet et consoles de jeux.
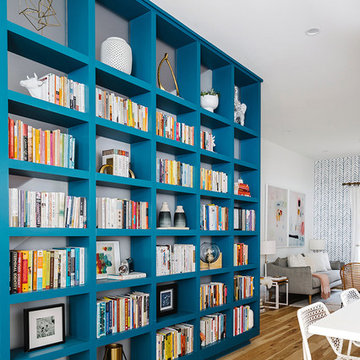
Completed in 2015, this project incorporates a Scandinavian vibe to enhance the modern architecture and farmhouse details. The vision was to create a balanced and consistent design to reflect clean lines and subtle rustic details, which creates a calm sanctuary. The whole home is not based on a design aesthetic, but rather how someone wants to feel in a space, specifically the feeling of being cozy, calm, and clean. This home is an interpretation of modern design without focusing on one specific genre; it boasts a midcentury master bedroom, stark and minimal bathrooms, an office that doubles as a music den, and modern open concept on the first floor. It’s the winner of the 2017 design award from the Austin Chapter of the American Institute of Architects and has been on the Tribeza Home Tour; in addition to being published in numerous magazines such as on the cover of Austin Home as well as Dwell Magazine, the cover of Seasonal Living Magazine, Tribeza, Rue Daily, HGTV, Hunker Home, and other international publications.
----
Featured on Dwell!
https://www.dwell.com/article/sustainability-is-the-centerpiece-of-this-new-austin-development-071e1a55
---
Project designed by the Atomic Ranch featured modern designers at Breathe Design Studio. From their Austin design studio, they serve an eclectic and accomplished nationwide clientele including in Palm Springs, LA, and the San Francisco Bay Area.
For more about Breathe Design Studio, see here: https://www.breathedesignstudio.com/
To learn more about this project, see here: https://www.breathedesignstudio.com/scandifarmhouse
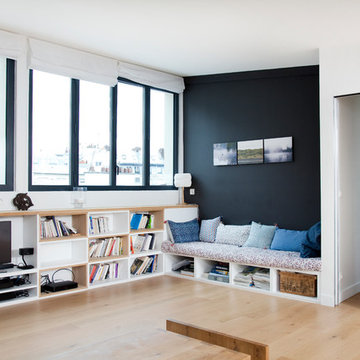
Mick Jayet
Photo of a large scandinavian open concept family room in Paris with light hardwood floors, a library, a freestanding tv and multi-coloured walls.
Photo of a large scandinavian open concept family room in Paris with light hardwood floors, a library, a freestanding tv and multi-coloured walls.
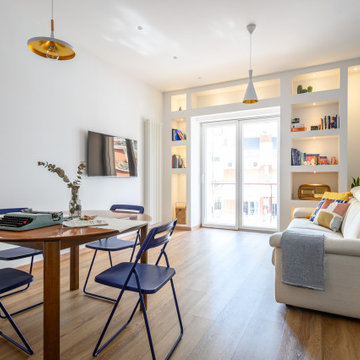
In soggiorno per sfruttare al meglio lo spazio abbiamo creato più aree funzionali. Una zona relax e lettura, qui oltre al divano c'è una libreria in cartongesso realizzata su disegno, che ospita libri, riviste e ricordi di vita e di viaggi. Una zona pranzo con dall'anima retrò, con un tavolo rotondo allungabile second hand vintage per accogliere amici e parenti.
Nel corridoio è nascosta perfettamente integrata nella parete una spaziosa cappottiera.
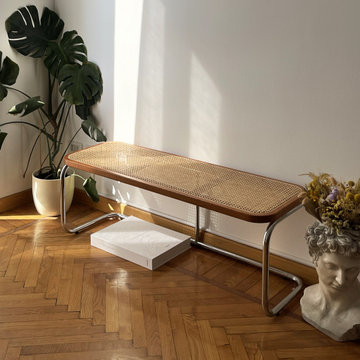
Mid-sized scandinavian open concept living room in Milan with a library, white walls, light hardwood floors, a wall-mounted tv and brown floor.
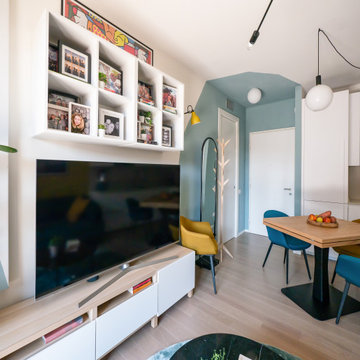
Liadesign
Inspiration for a small scandinavian open concept living room in Milan with a library, multi-coloured walls, light hardwood floors and a built-in media wall.
Inspiration for a small scandinavian open concept living room in Milan with a library, multi-coloured walls, light hardwood floors and a built-in media wall.
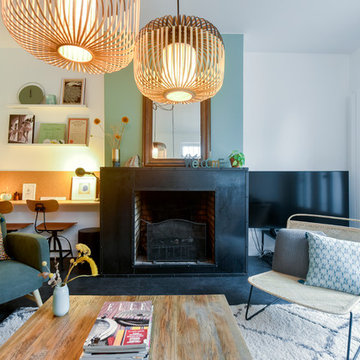
Large scandinavian open concept living room in Paris with a library, a standard fireplace, a metal fireplace surround and grey floor.
Scandinavian Living Design Ideas with a Library
3



