All Wall Treatments Scandinavian Living Room Design Photos
Refine by:
Budget
Sort by:Popular Today
21 - 40 of 1,446 photos
Item 1 of 3

Inspired by fantastic views, there was a strong emphasis on natural materials and lots of textures to create a hygge space.
Making full use of that awkward space under the stairs creating a bespoke made cabinet that could double as a home bar/drinks area

this modern Scandinavian living room is designed to reflect nature's calm and beauty in every detail. A minimalist design featuring a neutral color palette, natural wood, and velvety upholstered furniture that translates the ultimate elegance and sophistication.
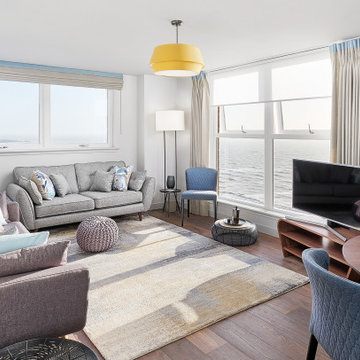
We transformed this tired 1960's penthouse apartment into a beautiful bright and modern family living room
This is an example of a mid-sized scandinavian enclosed living room in Sussex with grey walls, dark hardwood floors, no fireplace, a freestanding tv, brown floor and wallpaper.
This is an example of a mid-sized scandinavian enclosed living room in Sussex with grey walls, dark hardwood floors, no fireplace, a freestanding tv, brown floor and wallpaper.

After the second fallout of the Delta Variant amidst the COVID-19 Pandemic in mid 2021, our team working from home, and our client in quarantine, SDA Architects conceived Japandi Home.
The initial brief for the renovation of this pool house was for its interior to have an "immediate sense of serenity" that roused the feeling of being peaceful. Influenced by loneliness and angst during quarantine, SDA Architects explored themes of escapism and empathy which led to a “Japandi” style concept design – the nexus between “Scandinavian functionality” and “Japanese rustic minimalism” to invoke feelings of “art, nature and simplicity.” This merging of styles forms the perfect amalgamation of both function and form, centred on clean lines, bright spaces and light colours.
Grounded by its emotional weight, poetic lyricism, and relaxed atmosphere; Japandi Home aesthetics focus on simplicity, natural elements, and comfort; minimalism that is both aesthetically pleasing yet highly functional.
Japandi Home places special emphasis on sustainability through use of raw furnishings and a rejection of the one-time-use culture we have embraced for numerous decades. A plethora of natural materials, muted colours, clean lines and minimal, yet-well-curated furnishings have been employed to showcase beautiful craftsmanship – quality handmade pieces over quantitative throwaway items.
A neutral colour palette compliments the soft and hard furnishings within, allowing the timeless pieces to breath and speak for themselves. These calming, tranquil and peaceful colours have been chosen so when accent colours are incorporated, they are done so in a meaningful yet subtle way. Japandi home isn’t sparse – it’s intentional.
The integrated storage throughout – from the kitchen, to dining buffet, linen cupboard, window seat, entertainment unit, bed ensemble and walk-in wardrobe are key to reducing clutter and maintaining the zen-like sense of calm created by these clean lines and open spaces.
The Scandinavian concept of “hygge” refers to the idea that ones home is your cosy sanctuary. Similarly, this ideology has been fused with the Japanese notion of “wabi-sabi”; the idea that there is beauty in imperfection. Hence, the marriage of these design styles is both founded on minimalism and comfort; easy-going yet sophisticated. Conversely, whilst Japanese styles can be considered “sleek” and Scandinavian, “rustic”, the richness of the Japanese neutral colour palette aids in preventing the stark, crisp palette of Scandinavian styles from feeling cold and clinical.
Japandi Home’s introspective essence can ultimately be considered quite timely for the pandemic and was the quintessential lockdown project our team needed.
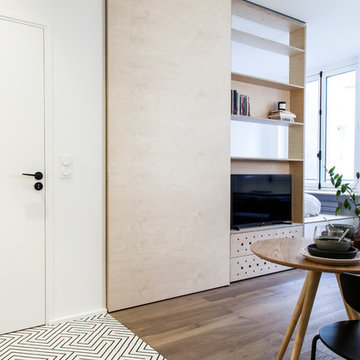
Photo : BCDF Studio
Design ideas for a mid-sized scandinavian open concept living room in Paris with a library, white walls, medium hardwood floors, no fireplace, a built-in media wall, brown floor and wood walls.
Design ideas for a mid-sized scandinavian open concept living room in Paris with a library, white walls, medium hardwood floors, no fireplace, a built-in media wall, brown floor and wood walls.
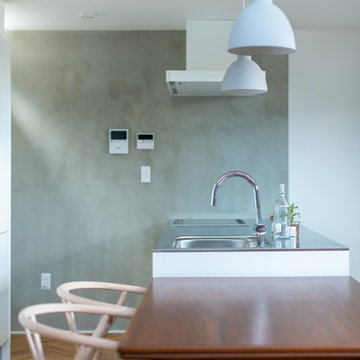
Small scandinavian open concept living room in Other with no fireplace, brown floor, wallpaper, a home bar, grey walls, painted wood floors and a wall-mounted tv.
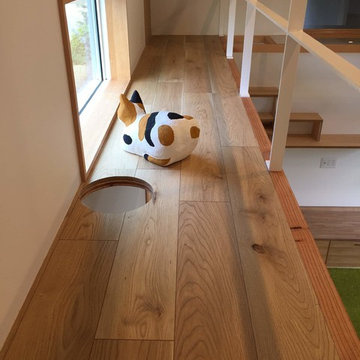
Mid-sized scandinavian open concept living room in Other with white walls, a wall-mounted tv, plywood floors, brown floor, wallpaper and wallpaper.
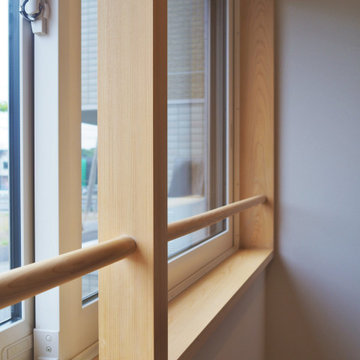
Mid-sized scandinavian open concept living room in Other with grey walls, light hardwood floors, no fireplace, a freestanding tv, exposed beam and wallpaper.
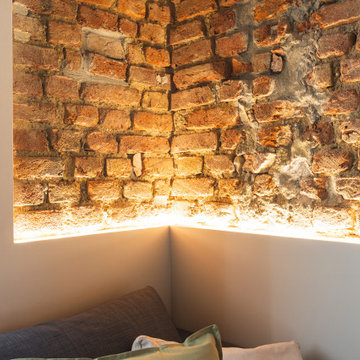
Foto di dettaglio: mattone a vista con striscia a led.
This is an example of a small scandinavian open concept living room in Milan with white walls, light hardwood floors, no fireplace, exposed beam and brick walls.
This is an example of a small scandinavian open concept living room in Milan with white walls, light hardwood floors, no fireplace, exposed beam and brick walls.
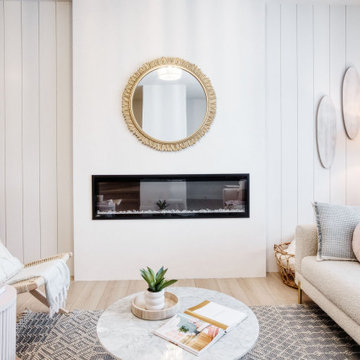
Photo of a mid-sized scandinavian open concept living room in Edmonton with white walls, laminate floors, a standard fireplace, beige floor and planked wall panelling.
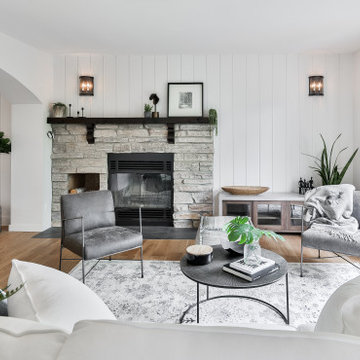
Designer Lyne Brunet
Mid-sized scandinavian living room in Montreal with white walls, light hardwood floors, a wood stove, a stone fireplace surround and planked wall panelling.
Mid-sized scandinavian living room in Montreal with white walls, light hardwood floors, a wood stove, a stone fireplace surround and planked wall panelling.
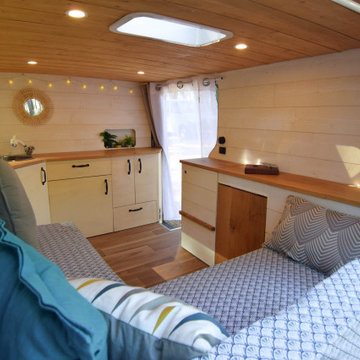
Inspiration for a small scandinavian living room in Bordeaux with white walls, dark hardwood floors, wood and planked wall panelling.
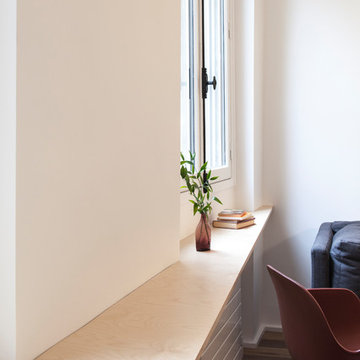
Photo : BCDF Studio
Inspiration for a mid-sized scandinavian open concept living room in Paris with a library, white walls, medium hardwood floors, no fireplace, a built-in media wall, brown floor and wood walls.
Inspiration for a mid-sized scandinavian open concept living room in Paris with a library, white walls, medium hardwood floors, no fireplace, a built-in media wall, brown floor and wood walls.
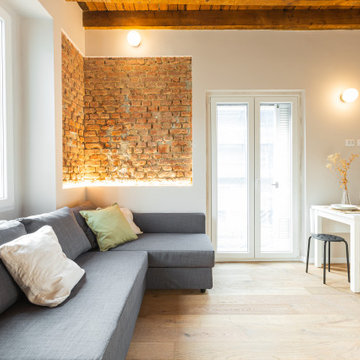
L’arredo è giocato su colori più neutri, grigio del divano, bianco della cucina. Il led sottolinea il mattone a vista collocato nell’angolo della stanza sopra il divano.
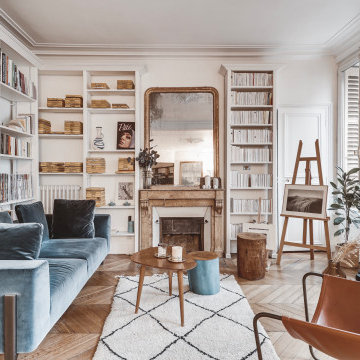
Mid-sized scandinavian open concept living room in Paris with white walls, medium hardwood floors, brown floor, a library, a standard fireplace, a stone fireplace surround, no tv and decorative wall panelling.
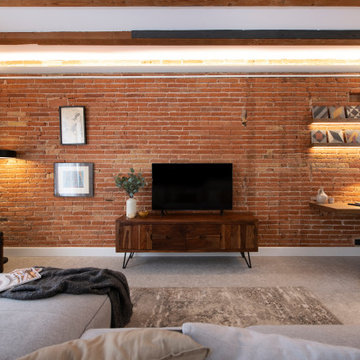
Mid-sized scandinavian open concept living room in Barcelona with grey walls, porcelain floors, no fireplace, a freestanding tv, grey floor, exposed beam and brick walls.
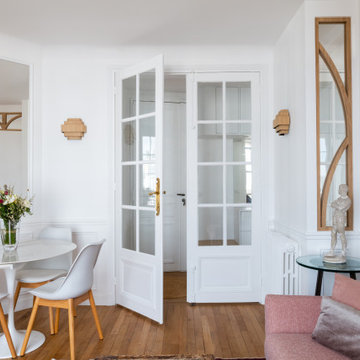
Cet appartement de 65m2 situé dans un immeuble de style Art Déco au cœur du quartier familial de la rue du Commerce à Paris n’avait pas connu de travaux depuis plus de vingt ans. Initialement doté d’une seule chambre, le pré requis des clients qui l’ont acquis était d’avoir une seconde chambre, et d’ouvrir les espaces afin de mettre en valeur la lumière naturelle traversante. Une grande modernisation s’annonce alors : ouverture du volume de la cuisine sur l’espace de circulation, création d’une chambre parentale tout en conservant un espace salon séjour généreux, rénovation complète de la salle d’eau et de la chambre enfant, le tout en créant le maximum de rangements intégrés possible. Un joli défi relevé par Ameo Concept pour cette transformation totale, où optimisation spatiale et ambiance scandinave se combinent tout en douceur.
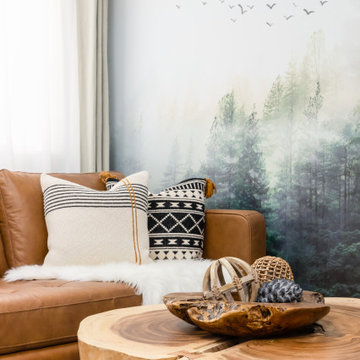
The forest theme design creates a connection between the rough expression of the building and the natural materials and furniture such as the rustic log coffee table, creating the perfect mountain ambiance.

Das Wohnzimmer ist in warmen Gewürztönen und die Bilderwand in Petersburger Hängung „versteckt“ den TV, ebenfalls holzgerahmt. Die weisse Paneelwand verbindet beide Bereiche. Die bodentiefen Fenster zur Terrasse durchfluten beide Bereiche mit Licht und geben den Blick auf den Garten frei. Der Boden ist mit einem warmen Eichenparkett verlegt.

Zona giorno open-space in stile scandinavo.
Toni naturali del legno e pareti neutre.
Una grande parete attrezzata è di sfondo alla parete frontale al divano. La zona pranzo è separata attraverso un divisorio in listelli di legno verticale da pavimento a soffitto.
La carta da parati valorizza l'ambiente del tavolo da pranzo.
All Wall Treatments Scandinavian Living Room Design Photos
2