All Wall Treatments Scandinavian Living Room Design Photos
Refine by:
Budget
Sort by:Popular Today
61 - 80 of 1,450 photos
Item 1 of 3

Design ideas for a mid-sized scandinavian enclosed living room in London with white walls, light hardwood floors, a wood stove, a stone fireplace surround, no tv, brown floor and panelled walls.
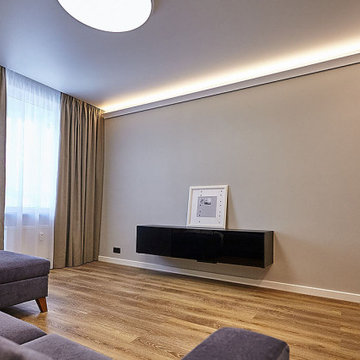
дизайн гостиной
Mid-sized scandinavian enclosed living room in Saint Petersburg with grey walls, vinyl floors, a wall-mounted tv and brown floor.
Mid-sized scandinavian enclosed living room in Saint Petersburg with grey walls, vinyl floors, a wall-mounted tv and brown floor.
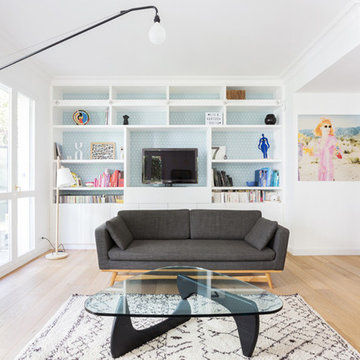
Bibliothéque conçue sur mesure.
Proposition d'harmonie de coloris, papier-peint
Proposition de mobilier, luminaire, décoration
Proposition d'emplacement des cadres
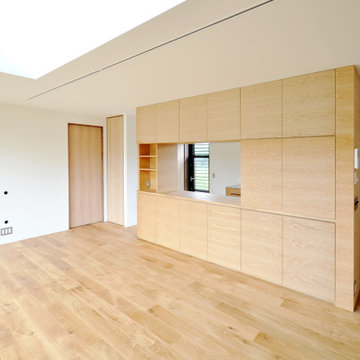
収納力のあるキッチンカウンターは両面から使えるようにしました。
取っ手も無くし、すっきりとしたデザインにしました。
Large scandinavian open concept living room in Other with a home bar, white walls, medium hardwood floors, no fireplace, a wall-mounted tv, brown floor, timber and planked wall panelling.
Large scandinavian open concept living room in Other with a home bar, white walls, medium hardwood floors, no fireplace, a wall-mounted tv, brown floor, timber and planked wall panelling.
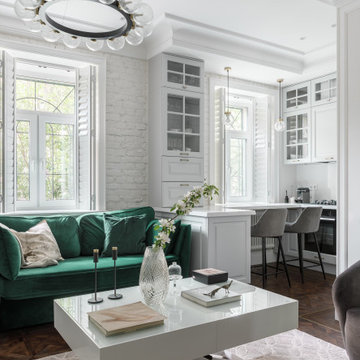
Inspiration for a mid-sized scandinavian open concept living room in Saint Petersburg with white walls, vinyl floors, no tv, brown floor and brick walls.
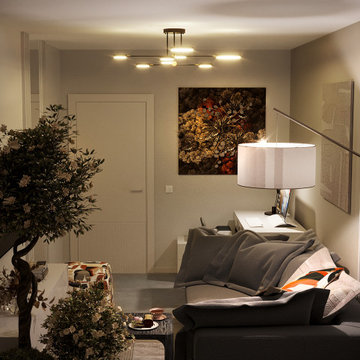
Photo of a small scandinavian living room in Moscow with beige walls, laminate floors, grey floor and panelled walls.
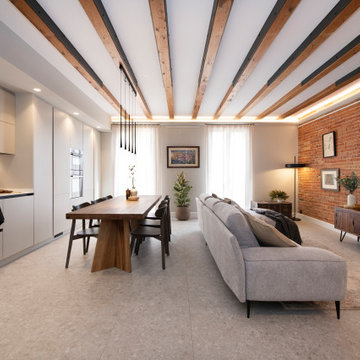
This is an example of a mid-sized scandinavian open concept living room in Barcelona with brown walls, porcelain floors, no fireplace, a freestanding tv, grey floor, exposed beam and brick walls.
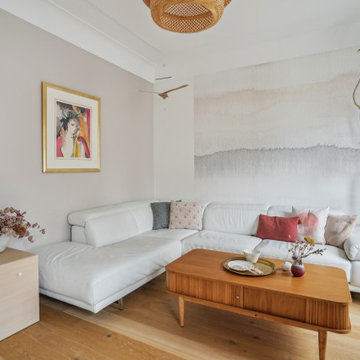
Scandinavian living room in Paris with multi-coloured walls, medium hardwood floors, brown floor and wallpaper.
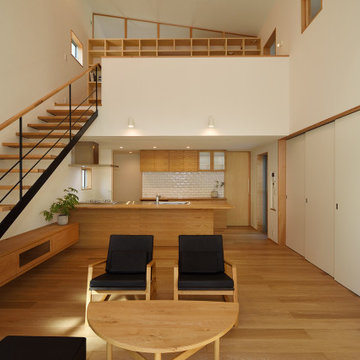
リビング横にはディテールにこだわりシャープに仕上げたオリジナルの鉄骨階段を設置。
線の細さが空間に溶け込んでいます。
スケルトン階段とすることで空間に圧迫感を与えないだけでなく、階段下部分も有効活用でき、空間をより広く使用することができます。
Photo of a large scandinavian open concept living room in Other with white walls, medium hardwood floors, no fireplace, a freestanding tv, brown floor, wallpaper and wallpaper.
Photo of a large scandinavian open concept living room in Other with white walls, medium hardwood floors, no fireplace, a freestanding tv, brown floor, wallpaper and wallpaper.
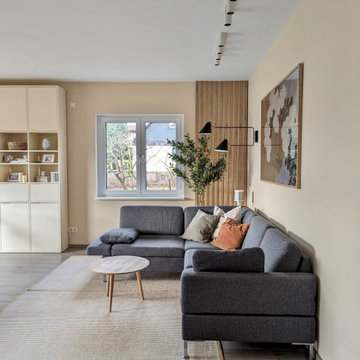
Photo of a large scandinavian open concept living room in Berlin with beige walls and wood walls.
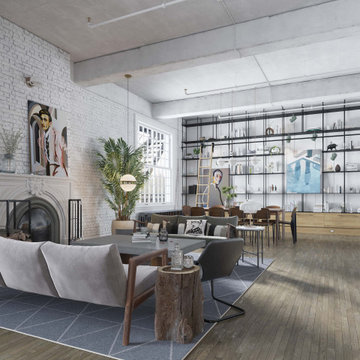
This trendy Chelsea, New York, apartment invites you in with a sophisticated living room, an artistic work of Arsight. At its core is custom shelving, meticulously arrayed with carefully selected accessories. The charm of Scandinavian chairs stands in delightful contrast to the rustic appeal of the exposed brick wall and ceiling. A pendant light brings the white, luxurious atmosphere and oak flooring into stark relief. Admire the metal art, which harmoniously integrates with the cozy fireplace, plush rug, and high-end furniture, which includes a sofa and a library ladder leading to an intriguing living room mirror.
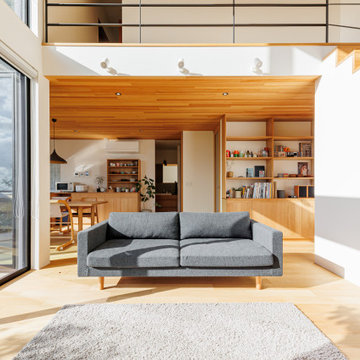
リビングの大きな吹抜けにシーリングファンを設け、空調効率を高めている。
パッシブデザインを活かし、大開口の窓からは西日の強い陽射しが入らないようにレイアウト。
ひな壇状の階段の下は階段の下は収納スペース。階段の手摺は、スチール手摺を採用し、スッキリした印象に。
Inspiration for a mid-sized scandinavian open concept living room in Other with white walls, light hardwood floors, no fireplace, a wall-mounted tv, beige floor, wallpaper and wallpaper.
Inspiration for a mid-sized scandinavian open concept living room in Other with white walls, light hardwood floors, no fireplace, a wall-mounted tv, beige floor, wallpaper and wallpaper.
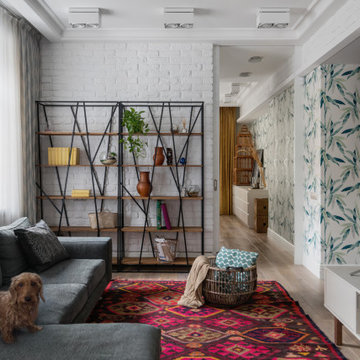
This is an example of a mid-sized scandinavian open concept living room in Moscow with white walls, light hardwood floors, a freestanding tv, beige floor, recessed and wallpaper.
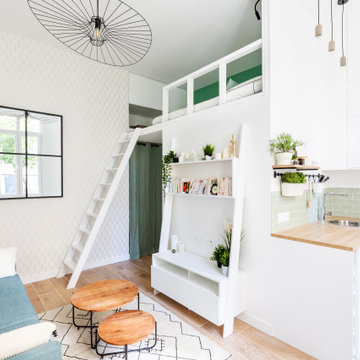
Bienvenue dans ce joli studio de 20m² au sol et 3,50m sous plafond, qui était auparavant une ancienne loge de gardienne inoccupée depuis des années ! Comme un deux pièces, pas de perte de place, et un vrai coin chambre ! Pas besoin de déplier le canapé ou d'aller à la laverie :)
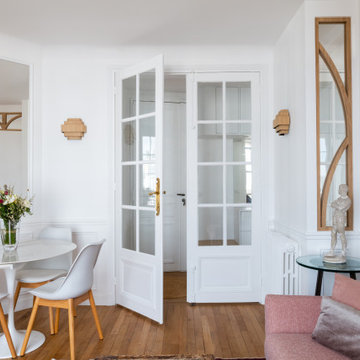
Cet appartement de 65m2 situé dans un immeuble de style Art Déco au cœur du quartier familial de la rue du Commerce à Paris n’avait pas connu de travaux depuis plus de vingt ans. Initialement doté d’une seule chambre, le pré requis des clients qui l’ont acquis était d’avoir une seconde chambre, et d’ouvrir les espaces afin de mettre en valeur la lumière naturelle traversante. Une grande modernisation s’annonce alors : ouverture du volume de la cuisine sur l’espace de circulation, création d’une chambre parentale tout en conservant un espace salon séjour généreux, rénovation complète de la salle d’eau et de la chambre enfant, le tout en créant le maximum de rangements intégrés possible. Un joli défi relevé par Ameo Concept pour cette transformation totale, où optimisation spatiale et ambiance scandinave se combinent tout en douceur.
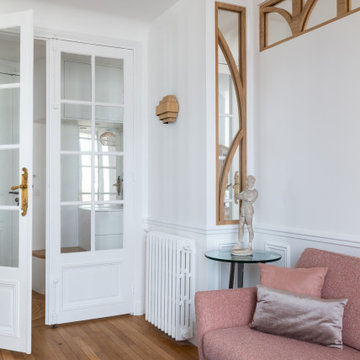
Cet appartement de 65m2 situé dans un immeuble de style Art Déco au cœur du quartier familial de la rue du Commerce à Paris n’avait pas connu de travaux depuis plus de vingt ans. Initialement doté d’une seule chambre, le pré requis des clients qui l’ont acquis était d’avoir une seconde chambre, et d’ouvrir les espaces afin de mettre en valeur la lumière naturelle traversante. Une grande modernisation s’annonce alors : ouverture du volume de la cuisine sur l’espace de circulation, création d’une chambre parentale tout en conservant un espace salon séjour généreux, rénovation complète de la salle d’eau et de la chambre enfant, le tout en créant le maximum de rangements intégrés possible. Un joli défi relevé par Ameo Concept pour cette transformation totale, où optimisation spatiale et ambiance scandinave se combinent tout en douceur.
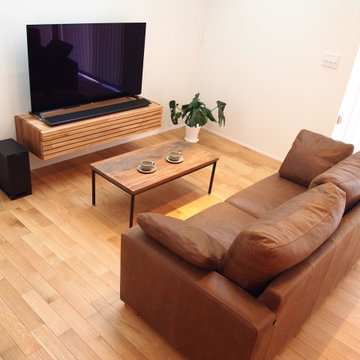
リビングのテレビボードは大工さんの手造り。
形も大きさも自由に作れることも工務店の強みです!
Mid-sized scandinavian open concept living room in Other with white walls, medium hardwood floors, a freestanding tv, brown floor, wallpaper and wallpaper.
Mid-sized scandinavian open concept living room in Other with white walls, medium hardwood floors, a freestanding tv, brown floor, wallpaper and wallpaper.
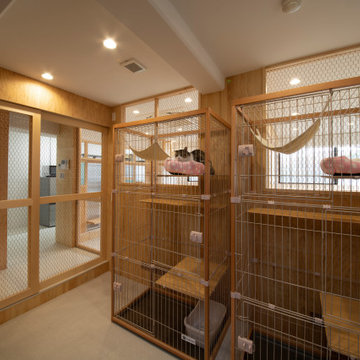
猫ホテルエリア。ホテルは一時的な利用であること、知らない環境に来て戸惑う猫も多いため、あえて大空間ではなく猫スケールの小ぶりで落ち着ける空間にしている。馴れない恐がりな子は奥まった落ち着けるスペースに、馴れが早い子、好奇心旺盛な子は写真のように入口近くで金網越しに隣室の老猫や外の景色を楽しめるようになっている。
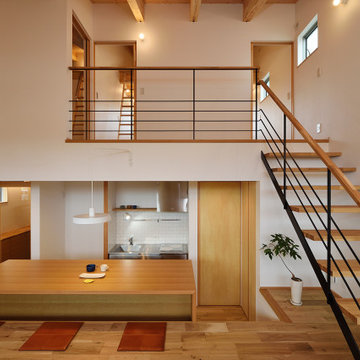
『いかに広く、かつ、家族の気配が感じられる心地よい空間にするか』をコンセプトに計画されたこのお家。
少しでも圧迫感の無いように目線の先に行き止まりをなくし、壁いっぱいに大きな開口部や吹抜けを設けることで開放感を演出しました。
リビングにすっぽりと収まるオリジナルの造作ソファやカッパー色のペンダントライト等、お施主様のセンスが光る小さくとも魅力あふれるお家になりました。
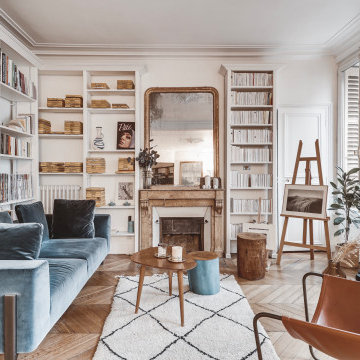
Mid-sized scandinavian open concept living room in Paris with white walls, medium hardwood floors, brown floor, a library, a standard fireplace, a stone fireplace surround, no tv and decorative wall panelling.
All Wall Treatments Scandinavian Living Room Design Photos
4