Scandinavian Living Room Design Photos with Wallpaper
Refine by:
Budget
Sort by:Popular Today
21 - 40 of 569 photos
Item 1 of 3
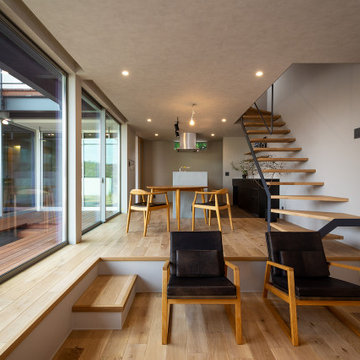
リビングの床をキッチン・ダイニングの床より35㎝下げる「ダウンリビング」としました。
リビング部分を1段下げることによって目線の高さが変わります。
こうすることで、家族の気配は感じられるけども程よい距離感や空間の緩やかな区切りを生み出すことができます。
Photo of a mid-sized scandinavian open concept living room in Other with grey walls, medium hardwood floors, no fireplace, a wall-mounted tv, beige floor, wallpaper and wallpaper.
Photo of a mid-sized scandinavian open concept living room in Other with grey walls, medium hardwood floors, no fireplace, a wall-mounted tv, beige floor, wallpaper and wallpaper.
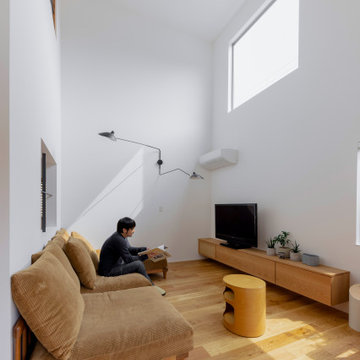
Design ideas for a small scandinavian enclosed living room in Other with a library, white walls, medium hardwood floors, no fireplace, a freestanding tv, beige floor, wallpaper and wallpaper.
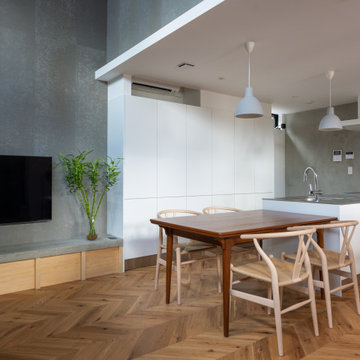
Design ideas for a small scandinavian open concept living room in Other with no fireplace, a wall-mounted tv, brown floor, wallpaper, a home bar, grey walls and painted wood floors.
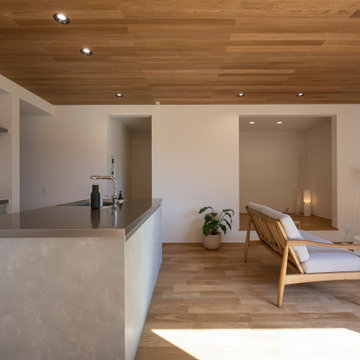
Inspiration for a scandinavian living room in Other with white walls, light hardwood floors, no fireplace, wallpaper and wallpaper.
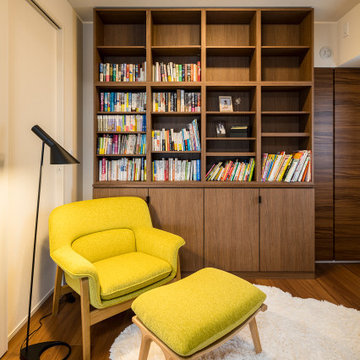
リビングに接する部屋は本棚を造作してライブラリーに。ラウンジチェアとスタンドライトでゆったりと読書を楽しめます。
Photo of a mid-sized scandinavian open concept living room in Tokyo with white walls, medium hardwood floors, no fireplace, a freestanding tv, wallpaper and wallpaper.
Photo of a mid-sized scandinavian open concept living room in Tokyo with white walls, medium hardwood floors, no fireplace, a freestanding tv, wallpaper and wallpaper.
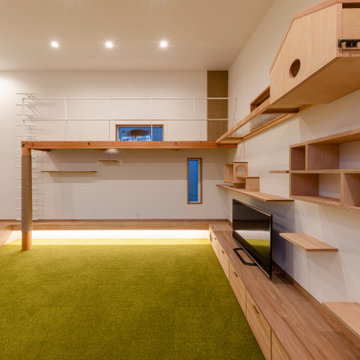
DK、廊下より一段下がったピットリビング。赤ちゃんや猫が汚しても部分的に取り外して洗えるタイルカーペットを採用。子供がが小さいうちはあえて大きな家具は置かずみんなでゴロゴロ。
Inspiration for a mid-sized scandinavian open concept living room in Other with white walls, carpet, a freestanding tv, green floor, wallpaper and wallpaper.
Inspiration for a mid-sized scandinavian open concept living room in Other with white walls, carpet, a freestanding tv, green floor, wallpaper and wallpaper.
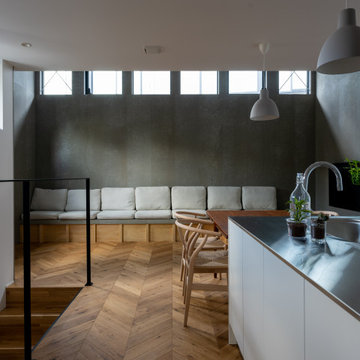
Small scandinavian open concept living room in Other with painted wood floors, a home bar, grey walls, no fireplace, a wall-mounted tv, brown floor and wallpaper.
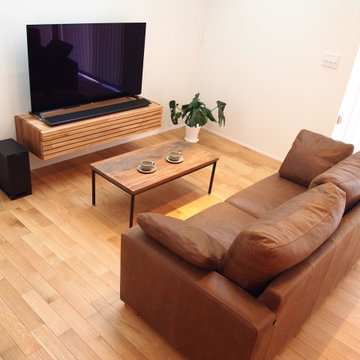
リビングのテレビボードは大工さんの手造り。
形も大きさも自由に作れることも工務店の強みです!
Mid-sized scandinavian open concept living room in Other with white walls, medium hardwood floors, a freestanding tv, brown floor, wallpaper and wallpaper.
Mid-sized scandinavian open concept living room in Other with white walls, medium hardwood floors, a freestanding tv, brown floor, wallpaper and wallpaper.
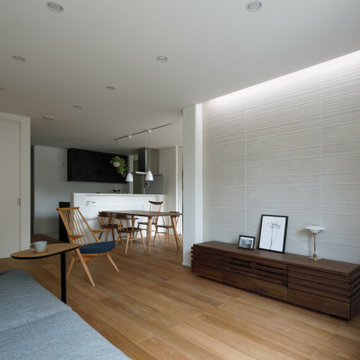
広めのリビングは間接照明やイージーチェアのアイテムでくつろぎの空間に。
ベンチ下の収納や左手に設けたリビング収納は、きれいにくつろぐための大事な要素です。
This is an example of a scandinavian open concept living room in Other with white walls, wallpaper, wallpaper, light hardwood floors, a freestanding tv and beige floor.
This is an example of a scandinavian open concept living room in Other with white walls, wallpaper, wallpaper, light hardwood floors, a freestanding tv and beige floor.
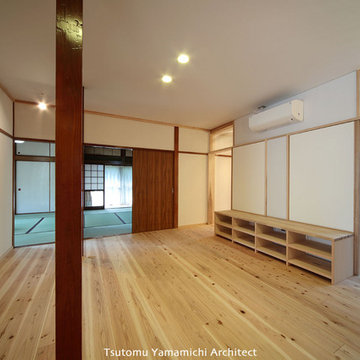
リビング/和室・廊下(天窓)を開放して
Photo by:ジェ二イクス 佐藤二郎
Mid-sized scandinavian open concept living room in Other with white walls, no fireplace, a freestanding tv, beige floor, light hardwood floors, wallpaper and wallpaper.
Mid-sized scandinavian open concept living room in Other with white walls, no fireplace, a freestanding tv, beige floor, light hardwood floors, wallpaper and wallpaper.
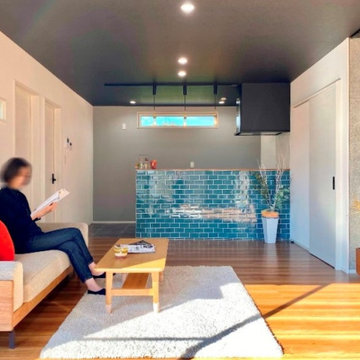
もともとリビングがなかった部屋を広げて約16帖のLDKに。
天井は一面ブラック。ガラスブロックでおしゃれに光を採り入れる工夫を。
対面式キッチンにすることで家族を感じながら家事をすることができるようになりました。
一部壁に木毛セメント板を用いることでデザイン性と重厚感が生まれました。
Scandinavian open concept living room in Other with grey walls, plywood floors, brown floor, wallpaper and wallpaper.
Scandinavian open concept living room in Other with grey walls, plywood floors, brown floor, wallpaper and wallpaper.
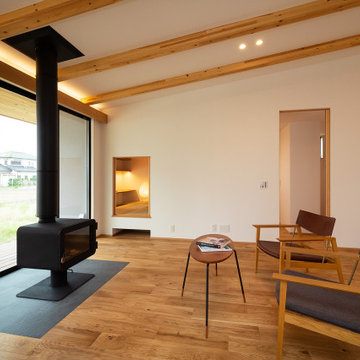
各居室はリビングから直接アクセスすることができ、家族の気配を常に感じることができます。左から、書斎、寝室、子供室と並び、対面側には洗面と玄関に繋がる戸があります。
Photo of a large scandinavian open concept living room in Other with white walls, medium hardwood floors, a wood stove, a tile fireplace surround, a freestanding tv and wallpaper.
Photo of a large scandinavian open concept living room in Other with white walls, medium hardwood floors, a wood stove, a tile fireplace surround, a freestanding tv and wallpaper.
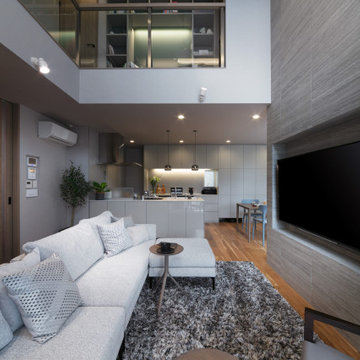
リビング
Inspiration for a mid-sized scandinavian living room in Other with medium hardwood floors, no fireplace, a wall-mounted tv, wallpaper and wallpaper.
Inspiration for a mid-sized scandinavian living room in Other with medium hardwood floors, no fireplace, a wall-mounted tv, wallpaper and wallpaper.
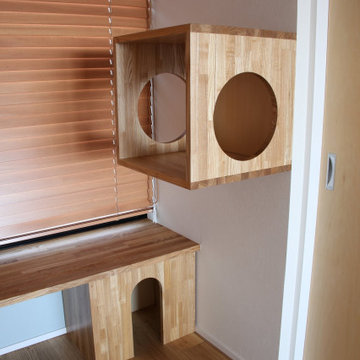
箱はもちろん手作りです。円形にくりぬいて貼り合わせました。
This is an example of a small scandinavian enclosed living room in Other with blue walls, painted wood floors, no fireplace, no tv, brown floor, wallpaper and wallpaper.
This is an example of a small scandinavian enclosed living room in Other with blue walls, painted wood floors, no fireplace, no tv, brown floor, wallpaper and wallpaper.
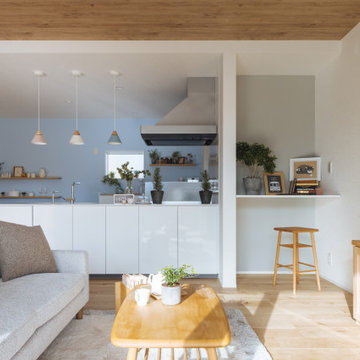
Photo of a mid-sized scandinavian open concept living room in Other with white walls, light hardwood floors, beige floor, wallpaper and wallpaper.
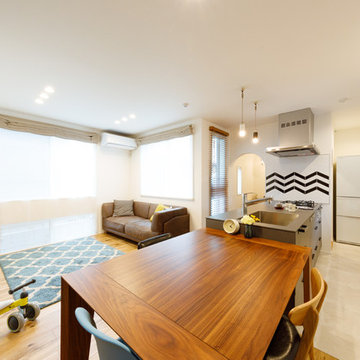
住宅地にあっても、腰高窓に地窓を組み合わせたりしながら開口部を広く・多くして、たっぷりの自然光を屋内に取り込んでいます。リビングダイニングはオーク無垢材、キッチンはタイル貼りで仕上げました。
Mid-sized scandinavian open concept living room in Tokyo Suburbs with white walls, medium hardwood floors, a freestanding tv, brown floor, wallpaper and wallpaper.
Mid-sized scandinavian open concept living room in Tokyo Suburbs with white walls, medium hardwood floors, a freestanding tv, brown floor, wallpaper and wallpaper.
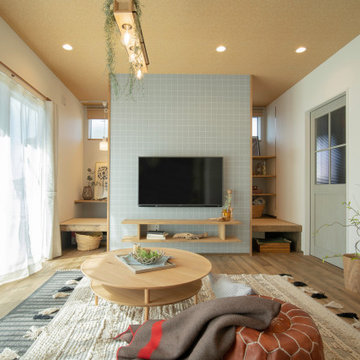
シンプルでナチュラルってフツウ?でもやっぱり一番居心地がよい。ほんのり落ち着いた癒しの時間をつくり出す、北欧ビターなお家。
This is an example of a scandinavian living room in Other with white walls, a wall-mounted tv, wallpaper and wallpaper.
This is an example of a scandinavian living room in Other with white walls, a wall-mounted tv, wallpaper and wallpaper.
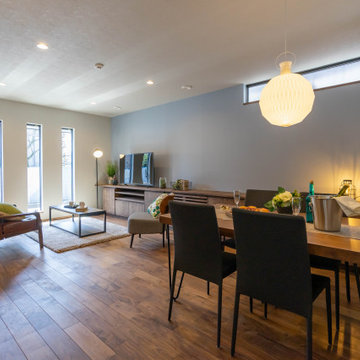
3枚並んだ縦長の窓がアクセントのリビングダイニング。壁一面には腰高の造作家具を設置。
Design ideas for a scandinavian open concept living room in Other with grey walls, medium hardwood floors, a freestanding tv, brown floor, wallpaper and wallpaper.
Design ideas for a scandinavian open concept living room in Other with grey walls, medium hardwood floors, a freestanding tv, brown floor, wallpaper and wallpaper.
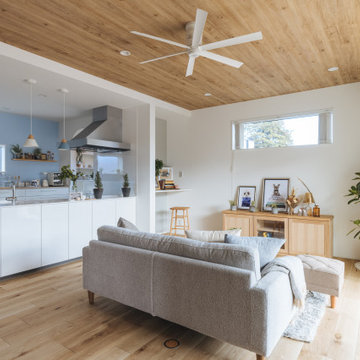
Design ideas for a mid-sized scandinavian open concept living room in Other with white walls, light hardwood floors, beige floor, wallpaper and wallpaper.
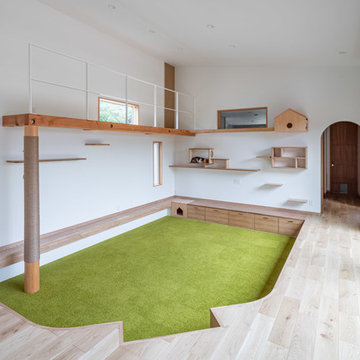
家族が集まるリビングには、大切な家族である猫たち用のスペースもたくさん用意されている。
麻縄を巻いた爪とぎ柱、壁にサイザルタイルを貼った巨大爪とぎ、高いところから家族を見渡せるキャットウォーク、大好きな外を眺められる猫専用窓、家族の寝室を眺める用の窓、ステップやくぐり孔、おこもり部屋、走り回れる長い廊下…
猫用の家具は部分的に人間の収納家具も兼ねている。
Scandinavian Living Room Design Photos with Wallpaper
2