Scandinavian Living Room Design Photos with Wallpaper
Refine by:
Budget
Sort by:Popular Today
81 - 100 of 569 photos
Item 1 of 3
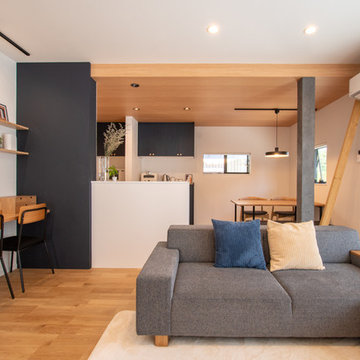
キッチン背面のカップボードは、ショールームで一目惚れした新色ネイビーオーク柄。
「キッチンの壁は、このネイビーオークと同じ色にしたい」というお施主様の強い希望があり、職人が同じ色になるように塗装しました。
Scandinavian open concept living room in Other with white walls, medium hardwood floors, no fireplace, a freestanding tv, brown floor, wallpaper and wallpaper.
Scandinavian open concept living room in Other with white walls, medium hardwood floors, no fireplace, a freestanding tv, brown floor, wallpaper and wallpaper.
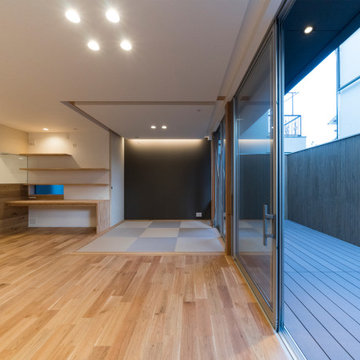
外観は、黒いBOXの手前にと木の壁を配したような構成としています。
木製ドアを開けると広々とした玄関。
正面には坪庭、右側には大きなシュークロゼット。
リビングダイニングルームは、大開口で屋外デッキとつながっているため、実際よりも広く感じられます。
100㎡以下のコンパクトな空間ですが、廊下などの移動空間を省略することで、リビングダイニングが少しでも広くなるようプランニングしています。
屋外デッキは、高い塀で外部からの視線をカットすることでプライバシーを確保しているため、のんびりくつろぐことができます。
家の名前にもなった『COCKPIT』と呼ばれる操縦席のような部屋は、いったん入ると出たくなくなる、超コンパクト空間です。
リビングの一角に設けたスタディコーナー、コンパクトな家事動線などを工夫しました。
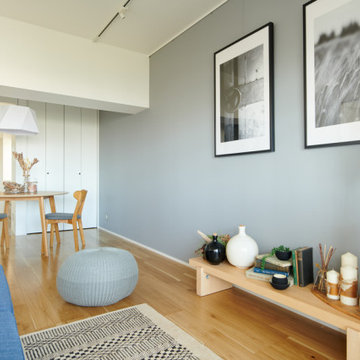
Inspiration for a scandinavian living room in Other with grey walls, plywood floors, beige floor, wallpaper and wallpaper.
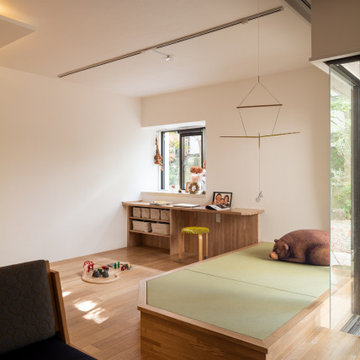
小上がりの畳スペースのあるリビング
奥様のワークスペースをリビングの一角にもうけています。
Inspiration for a scandinavian living room in Tokyo with white walls, plywood floors, no fireplace, wallpaper and wallpaper.
Inspiration for a scandinavian living room in Tokyo with white walls, plywood floors, no fireplace, wallpaper and wallpaper.
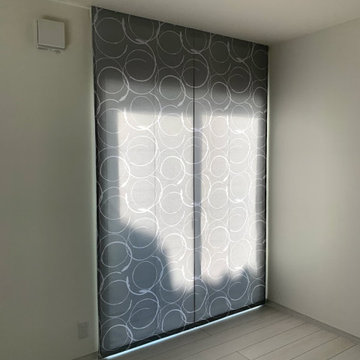
壁紙の水玉とカーテンのサークルをリンクさせています
電球色の下ではブルーグラデーションはグレーのグラデーションに変化。照明の色の変化で違うイメージのインテリアを楽しめますよ。
Photo of a scandinavian living room in Other with blue walls, plywood floors, white floor, wallpaper and wallpaper.
Photo of a scandinavian living room in Other with blue walls, plywood floors, white floor, wallpaper and wallpaper.
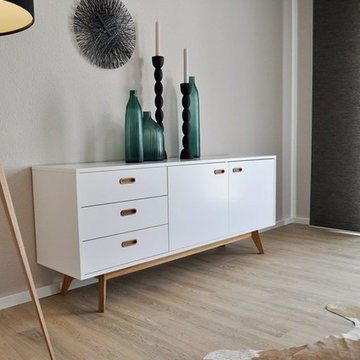
Expansive scandinavian open concept living room in Essen with beige walls, vinyl floors, wallpaper and wallpaper.
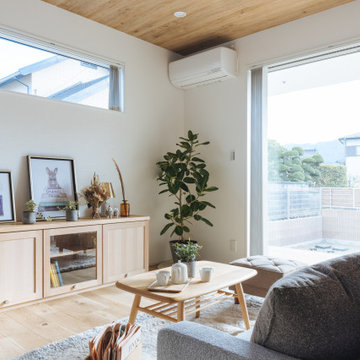
Photo of a mid-sized scandinavian open concept living room in Other with white walls, light hardwood floors, beige floor, wallpaper and wallpaper.
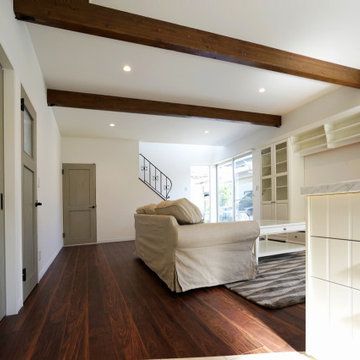
白、グレーを基調にしたリビング。壁のクロス、キッチンと合わせて壁収納も白で統一。
Design ideas for a mid-sized scandinavian formal open concept living room in Other with white walls, plywood floors, no fireplace, a concealed tv, brown floor, wallpaper and wallpaper.
Design ideas for a mid-sized scandinavian formal open concept living room in Other with white walls, plywood floors, no fireplace, a concealed tv, brown floor, wallpaper and wallpaper.
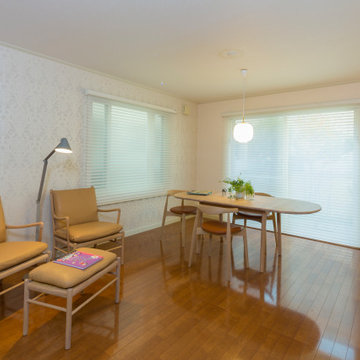
北欧の雰囲気がお好きな奥様。CARL HANSEN & SONの
名作家具をしつらえ、木のぬくもりが感じられる落ち着いたリビングダイニングになりました。カーテンをシェードに新調しよりすっきりしました。
Photo of a scandinavian living room in Tokyo with beige walls, plywood floors, a wall-mounted tv, brown floor, wallpaper and wallpaper.
Photo of a scandinavian living room in Tokyo with beige walls, plywood floors, a wall-mounted tv, brown floor, wallpaper and wallpaper.
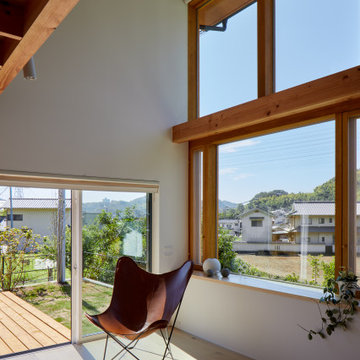
Design ideas for a large scandinavian living room in Other with light hardwood floors, no fireplace, a wall-mounted tv, wallpaper and wallpaper.
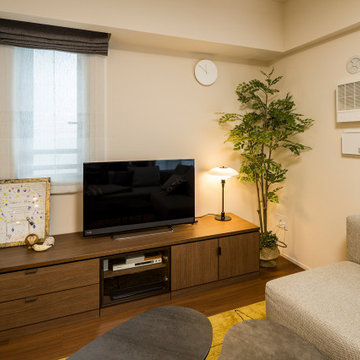
テレビボードはシステム収納のオリジナルデザインで収納力たっぷり。上に置いたフロアランプが優しく光ります
Design ideas for a mid-sized scandinavian open concept living room in Tokyo with white walls, medium hardwood floors, no fireplace, a freestanding tv, wallpaper and wallpaper.
Design ideas for a mid-sized scandinavian open concept living room in Tokyo with white walls, medium hardwood floors, no fireplace, a freestanding tv, wallpaper and wallpaper.
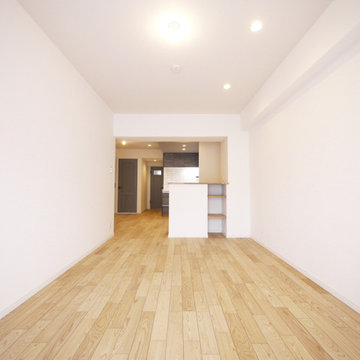
元洋間部分をリビングに変更しました。
Scandinavian open concept living room in Tokyo with white walls, plywood floors, beige floor, wallpaper and wallpaper.
Scandinavian open concept living room in Tokyo with white walls, plywood floors, beige floor, wallpaper and wallpaper.
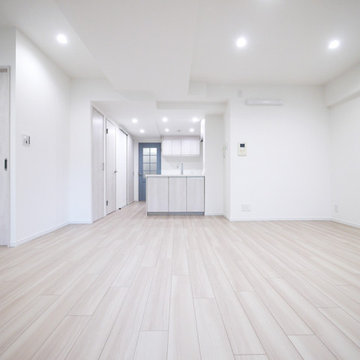
明るく開放的なリビングダイニングに。
床暖房も設置しました。
This is an example of a scandinavian open concept living room in Tokyo with white walls, plywood floors, beige floor, wallpaper and wallpaper.
This is an example of a scandinavian open concept living room in Tokyo with white walls, plywood floors, beige floor, wallpaper and wallpaper.
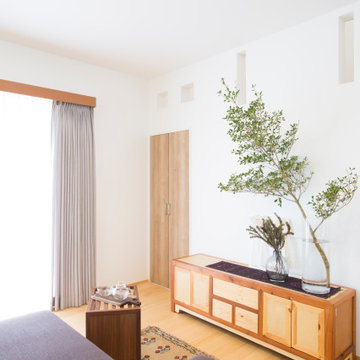
Photo of a scandinavian formal open concept living room in Other with white walls, medium hardwood floors, no fireplace, a freestanding tv and wallpaper.
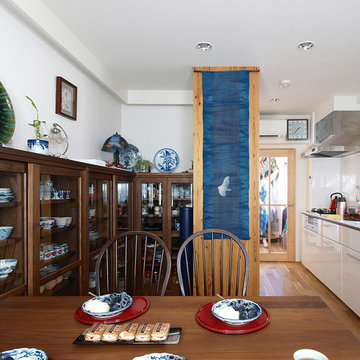
【70代の家リノベーション】上高田の家
陶芸が趣味の施主。「これまで集めてきた作家の器・古い器を全部飾って暮したい。」が実現しました。
・
そのために2階にあった浴室を3階に移動しリビングを広げ、オーダーで作り付飾り棚は、以前持っていたサイドボードの約4倍になりました。
This is an example of a small scandinavian open concept living room in Tokyo with white walls, dark hardwood floors, brown floor and wallpaper.
This is an example of a small scandinavian open concept living room in Tokyo with white walls, dark hardwood floors, brown floor and wallpaper.
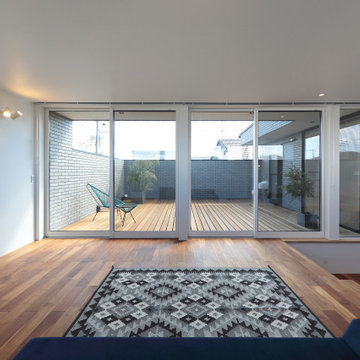
Mid-sized scandinavian loft-style living room in Other with white walls, medium hardwood floors, brown floor, wallpaper and wallpaper.
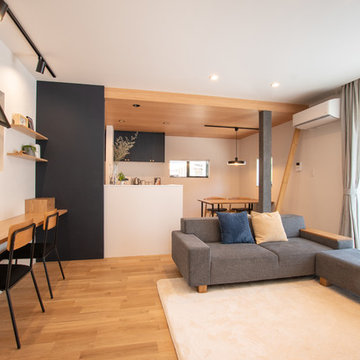
アトリエ側に向かって、カウンターを設置。読書やちょっとした作業がしやすく、お子様が小学生なったら、宿題をやる場所にもなる予定です。
キッチン側のネイビー壁は、思うような色が壁紙では見つからず、カップボードの色に合わせて、職人が塗装しました。
Inspiration for a scandinavian open concept living room in Other with white walls, medium hardwood floors, no fireplace, a freestanding tv, brown floor, wallpaper and wallpaper.
Inspiration for a scandinavian open concept living room in Other with white walls, medium hardwood floors, no fireplace, a freestanding tv, brown floor, wallpaper and wallpaper.
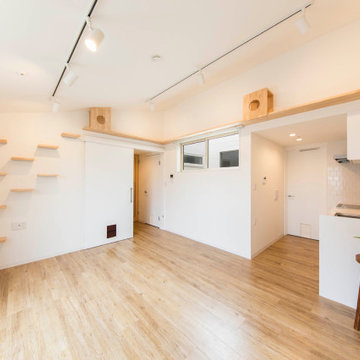
不動前の家
グレーと白の淡いグラディエーションの外観です。
猫と住む、多頭飼いのお住まいです。
株式会社小木野貴光アトリエ一級建築士建築士事務所
https://www.ogino-a.com/
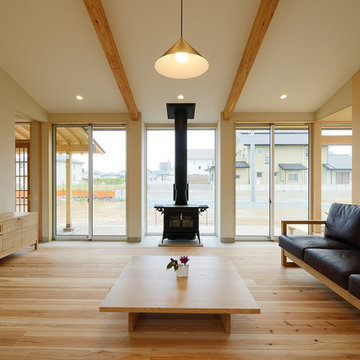
勾配天井、現しにした登り梁、土間の中央に据えられた薪ストーブ、南の全面開口がリビングの大空間を特徴づけています。薪ストーブで暖まりながら孫の子守り、そんな生活が想像できそうな二世帯住宅です。
Design ideas for a large scandinavian open concept living room in Other with white walls, medium hardwood floors, a wood stove, a concrete fireplace surround, a wall-mounted tv, beige floor, wallpaper and wallpaper.
Design ideas for a large scandinavian open concept living room in Other with white walls, medium hardwood floors, a wood stove, a concrete fireplace surround, a wall-mounted tv, beige floor, wallpaper and wallpaper.
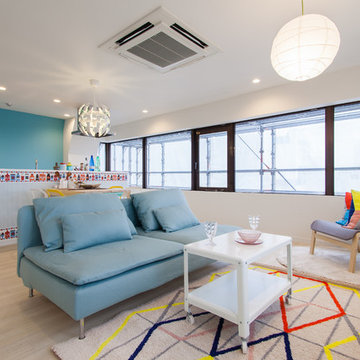
カラフルなインテリアでPOPな感じに。個性的なIKEAの照明もお部屋のアクセントになります。
This is an example of a mid-sized scandinavian open concept living room in Other with white walls, a freestanding tv, beige floor, wallpaper and wallpaper.
This is an example of a mid-sized scandinavian open concept living room in Other with white walls, a freestanding tv, beige floor, wallpaper and wallpaper.
Scandinavian Living Room Design Photos with Wallpaper
5