Scandinavian Living Room Design Photos with Wallpaper
Refine by:
Budget
Sort by:Popular Today
61 - 80 of 568 photos
Item 1 of 3
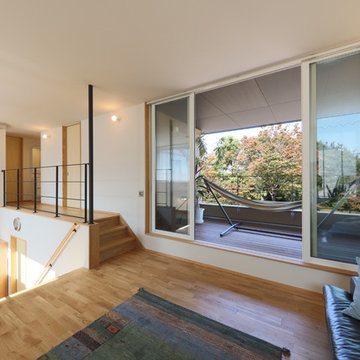
移ろう季節の景色が望めるデッキへと続くワイドな窓を配しました。
Design ideas for a scandinavian living room in Other with white walls, medium hardwood floors, beige floor, a wood stove, a concrete fireplace surround, wallpaper and wallpaper.
Design ideas for a scandinavian living room in Other with white walls, medium hardwood floors, beige floor, a wood stove, a concrete fireplace surround, wallpaper and wallpaper.
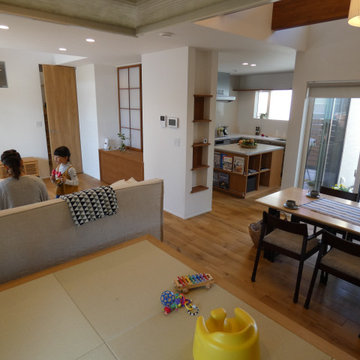
This is an example of a mid-sized scandinavian formal open concept living room in Other with white walls, medium hardwood floors, a freestanding tv, beige floor, wallpaper and wallpaper.
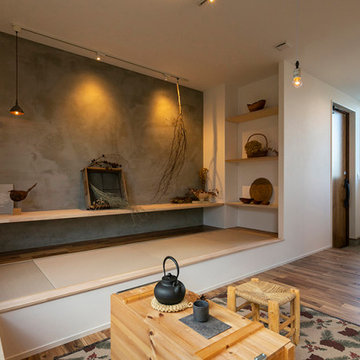
リビングの一角は小上がりの畳スペース。ソファを置かない住まいだからこそのご提案です。
Mid-sized scandinavian open concept living room in Other with white walls, medium hardwood floors, no fireplace, a wall-mounted tv, brown floor, wallpaper and wallpaper.
Mid-sized scandinavian open concept living room in Other with white walls, medium hardwood floors, no fireplace, a wall-mounted tv, brown floor, wallpaper and wallpaper.
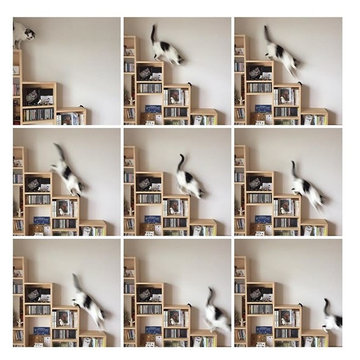
限られた空間の中に人間用の家具と猫用の家具を両方置くと窮屈で結局人も猫も寛げない空間になってしまいがち。
また、既製の猫用家具には過剰なデザインのものも多く、寸法なども当然合わないのでDIYで作ることにした。
人間用の家具(テレビ台、本棚、飾り棚)と猫用の家具を兼用する作りにすることで空間もすっきり、人も猫も寛げる。
こちらは21mm厚のシナランバーで製作したキャットステップ。一段の段差は35cm程度。幅は空間の都合上18cmとやや狭いが我が家の猫たちは特に落下するようなこともなく問題なく使用している。ちなみに写真中の猫は当時15歳のシニア猫。
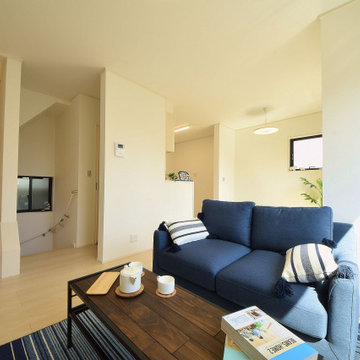
明るく風通りの良い2階リビング
2階に設計したリビングは陽が多く差し込み、明るく、風通し良好。道路からの目線より高いため、プライバシーも確保され、家族がゆったりくつろぐことが出来ます。
Photo of a small scandinavian open concept living room in Other with white walls, plywood floors, no fireplace, white floor, wallpaper and wallpaper.
Photo of a small scandinavian open concept living room in Other with white walls, plywood floors, no fireplace, white floor, wallpaper and wallpaper.
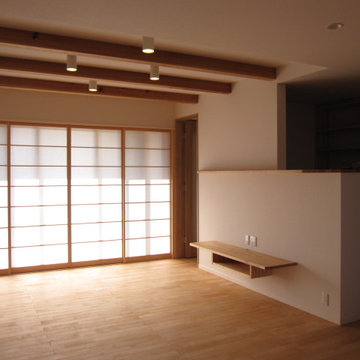
障子は全て壁の中にしまえます。
Photo of a mid-sized scandinavian open concept living room in Other with light hardwood floors and wallpaper.
Photo of a mid-sized scandinavian open concept living room in Other with light hardwood floors and wallpaper.
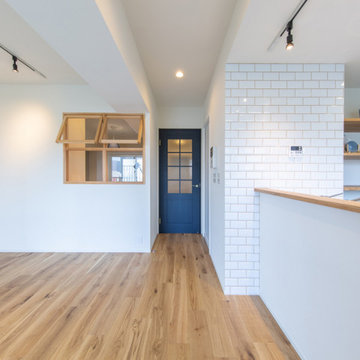
レトロな摺りガラスのネイビーのリビングドア。
Scandinavian open concept living room in Tokyo with green walls, plywood floors, brown floor, wallpaper and wallpaper.
Scandinavian open concept living room in Tokyo with green walls, plywood floors, brown floor, wallpaper and wallpaper.
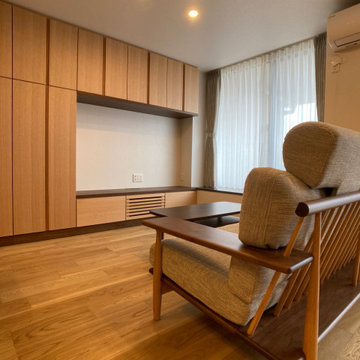
Photo of a mid-sized scandinavian open concept living room in Other with a library, white walls, plywood floors, a freestanding tv, beige floor and wallpaper.
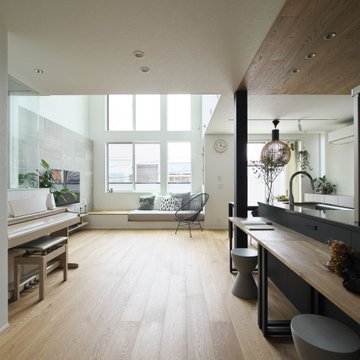
2階LDKへ上がると、南面にたっぷりと取った窓から光が射し込み、住宅密集地とは思えない明るい空間が広がります。淡い木目色と白、締め色のブラックで構成された自然と家族が集まるLDKとなりました。
This is an example of a scandinavian open concept living room in Osaka with white walls, medium hardwood floors, no fireplace, a wall-mounted tv, wallpaper and wallpaper.
This is an example of a scandinavian open concept living room in Osaka with white walls, medium hardwood floors, no fireplace, a wall-mounted tv, wallpaper and wallpaper.
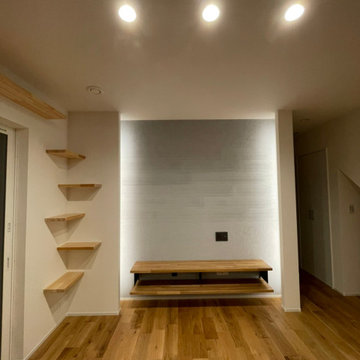
Design ideas for a mid-sized scandinavian formal open concept living room in Other with white walls, medium hardwood floors, a freestanding tv, brown floor, wallpaper and wallpaper.
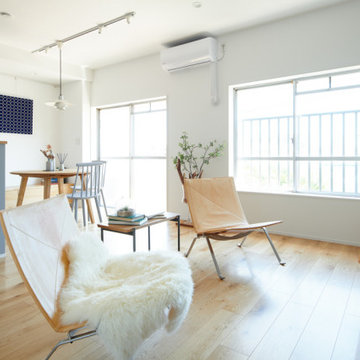
Design ideas for a scandinavian living room in Tokyo with plywood floors, beige floor, wallpaper and wallpaper.
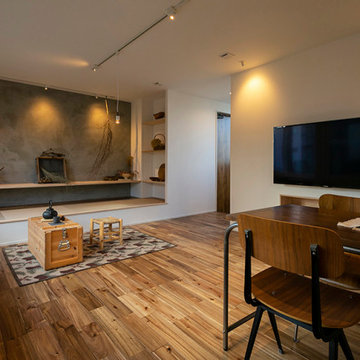
リビングの一角は小上がりの畳スペース。ソファを置かない住まいだからこそのご提案です。
This is an example of a mid-sized scandinavian open concept living room in Other with white walls, medium hardwood floors, no fireplace, a wall-mounted tv, brown floor, wallpaper and wallpaper.
This is an example of a mid-sized scandinavian open concept living room in Other with white walls, medium hardwood floors, no fireplace, a wall-mounted tv, brown floor, wallpaper and wallpaper.
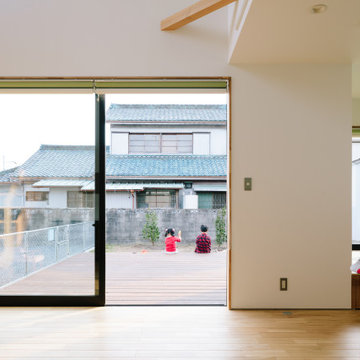
Small scandinavian open concept living room in Other with white walls, medium hardwood floors, a wall-mounted tv, brown floor, wallpaper and wallpaper.
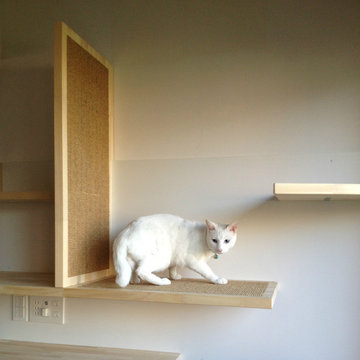
リビングの窓付近に猫用ステップとオーディオや電話などを置く家具を兼ねて作られたスペース。
このお宅の猫ちゃんたちは爪研ぎの好みが水平派、垂直派とどちらもいるので水平面、垂直面両方にサイザル麻タイルを貼った。
Design ideas for a mid-sized scandinavian open concept living room in Tokyo Suburbs with white walls, plywood floors, wallpaper and wallpaper.
Design ideas for a mid-sized scandinavian open concept living room in Tokyo Suburbs with white walls, plywood floors, wallpaper and wallpaper.
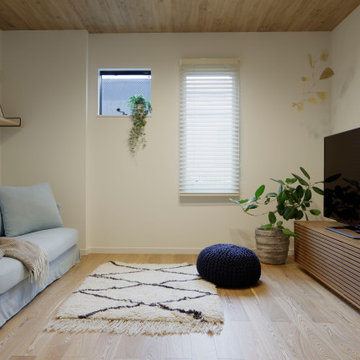
リビングは、お気に入りの小物やグリーンを飾りつけ、リラックスのできるスペースになっています。
This is an example of a mid-sized scandinavian open concept living room in Tokyo with white walls, light hardwood floors, no fireplace, a freestanding tv, beige floor, wallpaper and wallpaper.
This is an example of a mid-sized scandinavian open concept living room in Tokyo with white walls, light hardwood floors, no fireplace, a freestanding tv, beige floor, wallpaper and wallpaper.
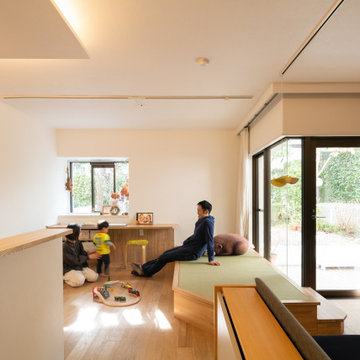
小上がりの畳スペースのあるリビング
This is an example of a scandinavian living room in Tokyo with white walls, plywood floors, no fireplace, wallpaper and wallpaper.
This is an example of a scandinavian living room in Tokyo with white walls, plywood floors, no fireplace, wallpaper and wallpaper.
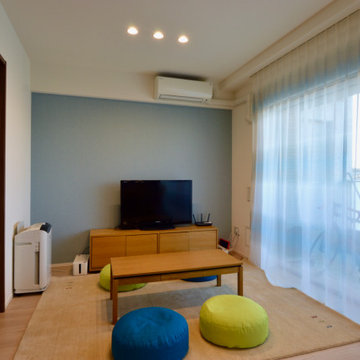
Design ideas for a mid-sized scandinavian open concept living room in Tokyo with blue walls, medium hardwood floors, no fireplace, a wall-mounted tv, wallpaper and wallpaper.
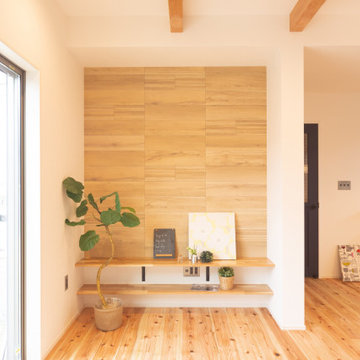
エコカラットのテレビ裏は調湿効果があります。こだわりの柄です。
This is an example of a scandinavian open concept living room in Kobe with white walls, medium hardwood floors, no fireplace, a freestanding tv, beige floor, wallpaper and wallpaper.
This is an example of a scandinavian open concept living room in Kobe with white walls, medium hardwood floors, no fireplace, a freestanding tv, beige floor, wallpaper and wallpaper.
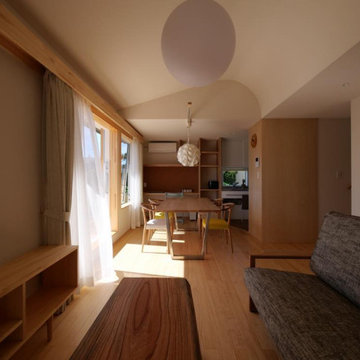
This is an example of a scandinavian open concept living room in Other with white walls, light hardwood floors, a freestanding tv, beige floor and wallpaper.
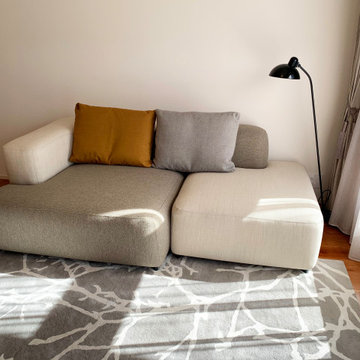
小さなお子様がいらっしゃるご家族ですのでお子様と一緒にゆったり寛げるソファーをチョイス。ソファーと照明器具ははFritzhansen。アルファベットソファー、タスクライトはカイザー・イデル。仕上げをあえてブラック
のハイグロスにしてお部屋にアクセントを。
Design ideas for a scandinavian open concept living room in Kyoto with white walls, plywood floors, no fireplace, no tv, brown floor, wallpaper and wallpaper.
Design ideas for a scandinavian open concept living room in Kyoto with white walls, plywood floors, no fireplace, no tv, brown floor, wallpaper and wallpaper.
Scandinavian Living Room Design Photos with Wallpaper
4