Scandinavian Open Plan Kitchen Design Ideas
Refine by:
Budget
Sort by:Popular Today
181 - 200 of 6,835 photos
Item 1 of 3

Au cœur de ce projet, la création d’un espace de vie centré autour de la cuisine avec un îlot central permettant d’adosser une banquette à l’espace salle à manger.
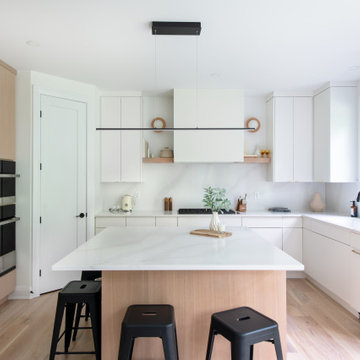
Design ideas for a large scandinavian u-shaped open plan kitchen in Ottawa with an undermount sink, flat-panel cabinets, light wood cabinets, quartz benchtops, white splashback, engineered quartz splashback, panelled appliances, light hardwood floors, with island, beige floor and white benchtop.
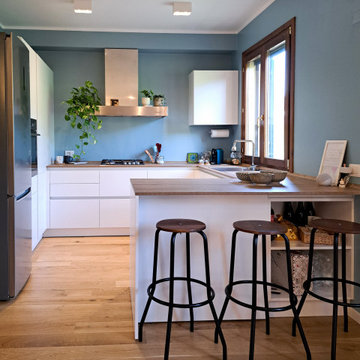
la cucina si apre sul living e ne è separata da un piano snack con sgabelli vintage.
Il colore scelto per le pareti rende luminosa e un po' scandinava l'atmosfera di questo ambiente, perfetto per una famiglia giovane.
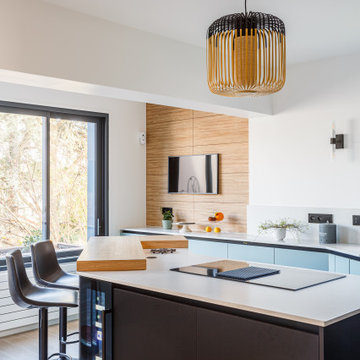
Cuisine ouverte avec colonnes et meubles bas, îlot central
Large scandinavian l-shaped open plan kitchen in Paris with an undermount sink, beaded inset cabinets, quartzite benchtops, grey splashback, ceramic splashback, stainless steel appliances, with island and grey benchtop.
Large scandinavian l-shaped open plan kitchen in Paris with an undermount sink, beaded inset cabinets, quartzite benchtops, grey splashback, ceramic splashback, stainless steel appliances, with island and grey benchtop.

Wynnbrooke Cabinetry kitchen featuring White Oak "Cascade" door and "Sand" stain and "Linen" painted island. MSI "Carrara Breve" quartz, COREtec "Blended Caraway" vinyl plank floors, Quorum black kitchen lighting, and Stainless Steel KitchenAid appliances also featured.
New home built in Kewanee, Illinois with cabinetry, counters, appliances, lighting, flooring, and tile by Village Home Stores for Hazelwood Homes of the Quad Cities.
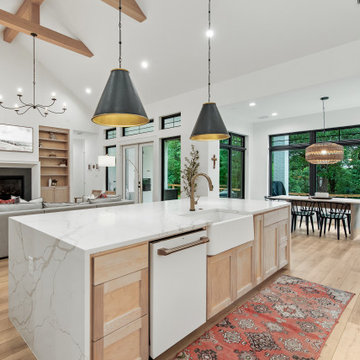
Design ideas for a mid-sized scandinavian l-shaped open plan kitchen in Dallas with a farmhouse sink, shaker cabinets, white cabinets, quartz benchtops, white splashback, engineered quartz splashback, white appliances, vinyl floors, with island, white benchtop and exposed beam.
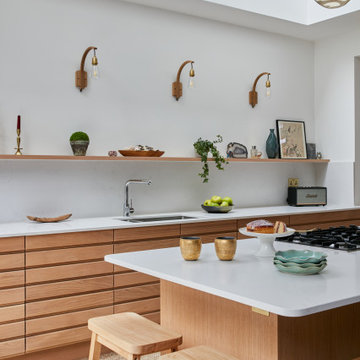
Solid oak hygge cabinetry is paired with tall dark doors to create a classic modern look.
Light streams into the kitchen through the large crittall windows whilst the oak creates feelings of warmth.
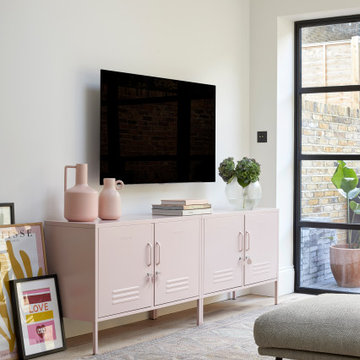
Introducing a ground floor flat within a classic Victorian terrace house, enhanced by a captivating modern L-Shape extension. This residence pays homage to its Victorian heritage while elevating both its aesthetic and practical appeal for modern living. Nestled within these walls is a young family, comprising a couple and their newborn.
A comprehensive back-to-brick renovation has transformed every room, shaping the flat into a beautiful and functional haven for family life. The thoughtful redesign encompasses a side return extension, a modernized kitchen, inviting bedrooms, an upgraded bathroom, a welcoming hallway, and a charming city courtyard garden.
The kitchen has become the heart of this home, where an open plan kitchen and living room seamlessly integrate, expanding the footprint to include an extra bedroom. The end result is not only practical and aesthetically pleasing but has also added significant value to the ground floor flat.
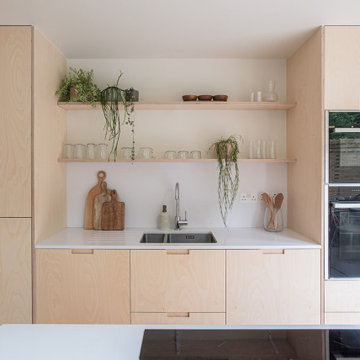
A fresh, bright kitchen in the St James Park area of Walthamstow
This is an example of a mid-sized scandinavian galley open plan kitchen in London with flat-panel cabinets, light wood cabinets, solid surface benchtops, white splashback, black appliances, light hardwood floors, with island and white benchtop.
This is an example of a mid-sized scandinavian galley open plan kitchen in London with flat-panel cabinets, light wood cabinets, solid surface benchtops, white splashback, black appliances, light hardwood floors, with island and white benchtop.
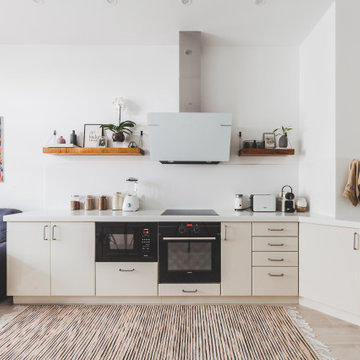
Scandinavian l-shaped open plan kitchen in Moscow with flat-panel cabinets, white cabinets, black appliances, light hardwood floors, no island, beige floor and white benchtop.

Using our Standard range of cabinets, we can create a minimal and modern feel to your kitchen space.
Shown here is the clear lacquered Birch Plywood. We also offer various soft touch laminates and real wood veneers.
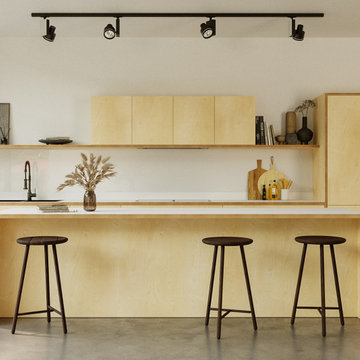
Using our Standard range of cabinets, we can create a minimal and modern feel to your kitchen space.
Shown here is the clear lacquered Birch Plywood. We also offer various soft touch laminates and real wood veneers.
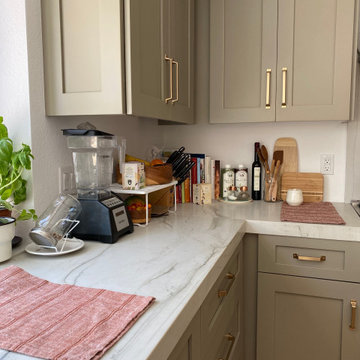
Design ideas for a mid-sized scandinavian u-shaped open plan kitchen in San Diego with an undermount sink, shaker cabinets, grey cabinets, quartzite benchtops, stainless steel appliances, light hardwood floors and white benchtop.
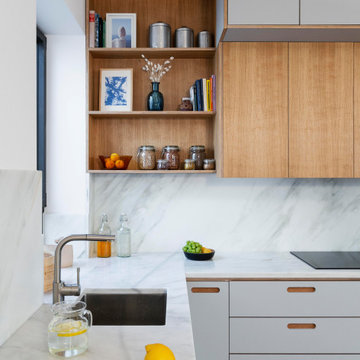
Photo of a mid-sized scandinavian l-shaped open plan kitchen in Madrid with an undermount sink, shaker cabinets, light wood cabinets, granite benchtops, grey splashback, granite splashback, panelled appliances, medium hardwood floors, no island, brown floor and grey benchtop.
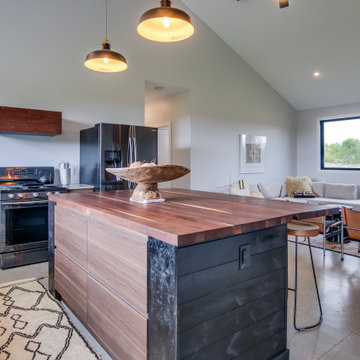
Photo of a scandinavian l-shaped open plan kitchen in Grand Rapids with an undermount sink, flat-panel cabinets, medium wood cabinets, wood benchtops, stainless steel appliances, concrete floors, with island, grey floor and brown benchtop.
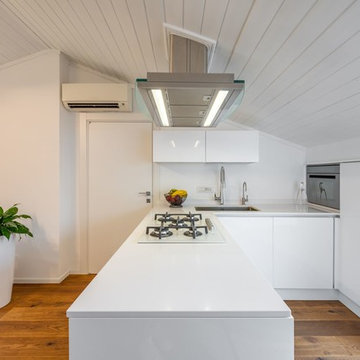
Penisola cucina
Design ideas for a scandinavian l-shaped open plan kitchen in Cagliari with an undermount sink, flat-panel cabinets, white cabinets, white splashback, medium hardwood floors, a peninsula and white benchtop.
Design ideas for a scandinavian l-shaped open plan kitchen in Cagliari with an undermount sink, flat-panel cabinets, white cabinets, white splashback, medium hardwood floors, a peninsula and white benchtop.
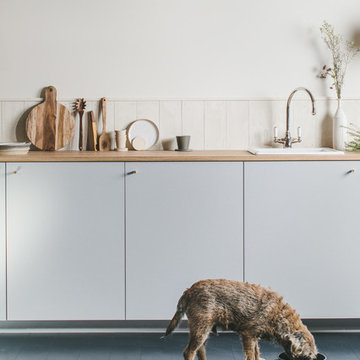
Photographer - Brett Charles
Design ideas for a small scandinavian single-wall open plan kitchen in Other with a single-bowl sink, flat-panel cabinets, grey cabinets, wood benchtops, white splashback, timber splashback, panelled appliances, painted wood floors, no island, black floor and brown benchtop.
Design ideas for a small scandinavian single-wall open plan kitchen in Other with a single-bowl sink, flat-panel cabinets, grey cabinets, wood benchtops, white splashback, timber splashback, panelled appliances, painted wood floors, no island, black floor and brown benchtop.
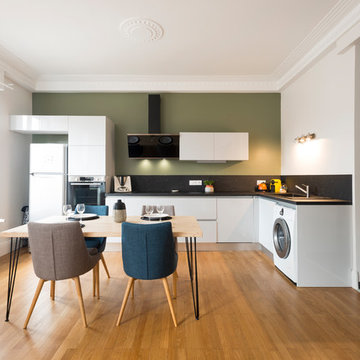
Sandrine Rivière
Mid-sized scandinavian l-shaped open plan kitchen in Grenoble with a single-bowl sink, flat-panel cabinets, white cabinets, granite benchtops, black splashback, light hardwood floors, no island, black benchtop, white appliances and brown floor.
Mid-sized scandinavian l-shaped open plan kitchen in Grenoble with a single-bowl sink, flat-panel cabinets, white cabinets, granite benchtops, black splashback, light hardwood floors, no island, black benchtop, white appliances and brown floor.
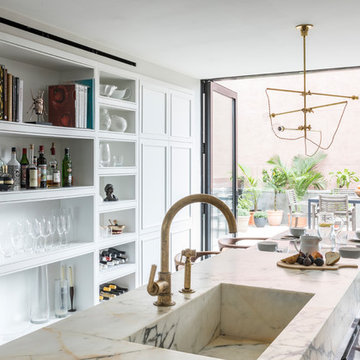
Photo of a mid-sized scandinavian single-wall open plan kitchen in New York with an integrated sink, shaker cabinets, white cabinets, marble benchtops, multi-coloured splashback, marble splashback, stainless steel appliances, dark hardwood floors, with island, brown floor and white benchtop.
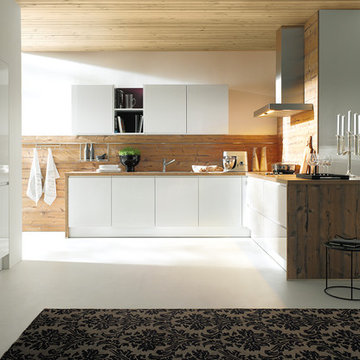
Photo of a large scandinavian l-shaped open plan kitchen in Other with a drop-in sink, flat-panel cabinets, white cabinets, timber splashback and stainless steel appliances.
Scandinavian Open Plan Kitchen Design Ideas
10