Scandinavian Open Plan Kitchen Design Ideas
Refine by:
Budget
Sort by:Popular Today
201 - 220 of 6,835 photos
Item 1 of 3
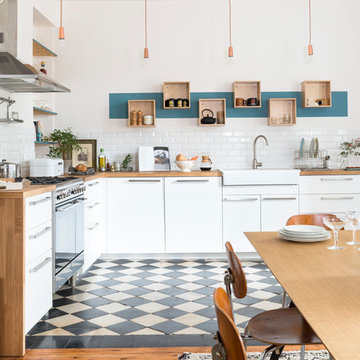
Julien Fernandez
This is an example of a large scandinavian l-shaped open plan kitchen in Bordeaux with a farmhouse sink, white cabinets, wood benchtops, white splashback, subway tile splashback, stainless steel appliances and no island.
This is an example of a large scandinavian l-shaped open plan kitchen in Bordeaux with a farmhouse sink, white cabinets, wood benchtops, white splashback, subway tile splashback, stainless steel appliances and no island.
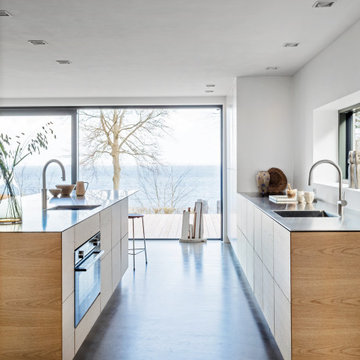
Photo of a mid-sized scandinavian galley open plan kitchen in Copenhagen with an undermount sink, flat-panel cabinets, quartzite benchtops, concrete floors, with island, grey floor and grey benchtop.
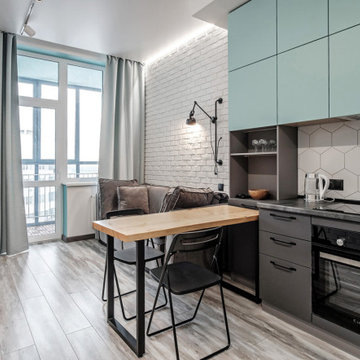
Зона гостиной-кухни
Design ideas for a scandinavian single-wall open plan kitchen in Yekaterinburg with flat-panel cabinets, turquoise cabinets, white splashback, black appliances, no island, grey floor and black benchtop.
Design ideas for a scandinavian single-wall open plan kitchen in Yekaterinburg with flat-panel cabinets, turquoise cabinets, white splashback, black appliances, no island, grey floor and black benchtop.
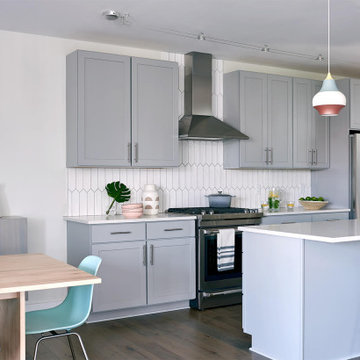
Portland Condo designed by Fiore Interiors in Maine
This is an example of a small scandinavian open plan kitchen in Portland Maine with a single-bowl sink, shaker cabinets, grey cabinets, quartz benchtops, white splashback, ceramic splashback, stainless steel appliances, medium hardwood floors, with island, brown floor and white benchtop.
This is an example of a small scandinavian open plan kitchen in Portland Maine with a single-bowl sink, shaker cabinets, grey cabinets, quartz benchtops, white splashback, ceramic splashback, stainless steel appliances, medium hardwood floors, with island, brown floor and white benchtop.
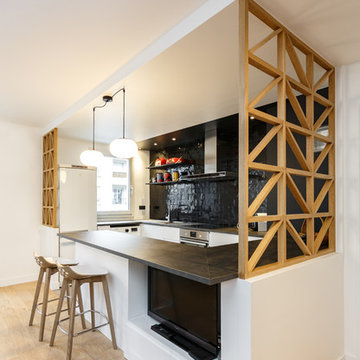
Stéphane Vasco
Photo of a mid-sized scandinavian u-shaped open plan kitchen in Paris with a single-bowl sink, flat-panel cabinets, white cabinets, laminate benchtops, black splashback, terra-cotta splashback, panelled appliances, porcelain floors, no island, grey floor and grey benchtop.
Photo of a mid-sized scandinavian u-shaped open plan kitchen in Paris with a single-bowl sink, flat-panel cabinets, white cabinets, laminate benchtops, black splashback, terra-cotta splashback, panelled appliances, porcelain floors, no island, grey floor and grey benchtop.
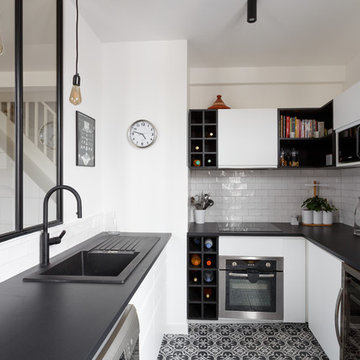
Stéphane Vasco
Small scandinavian u-shaped open plan kitchen in Paris with a drop-in sink, flat-panel cabinets, white cabinets, white splashback, subway tile splashback, black appliances, black benchtop, solid surface benchtops, cement tiles, no island and grey floor.
Small scandinavian u-shaped open plan kitchen in Paris with a drop-in sink, flat-panel cabinets, white cabinets, white splashback, subway tile splashback, black appliances, black benchtop, solid surface benchtops, cement tiles, no island and grey floor.
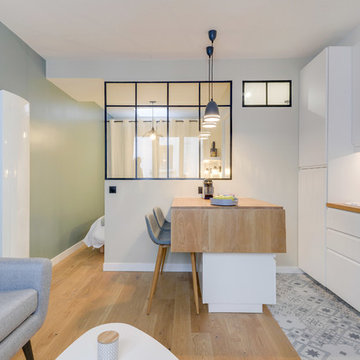
Scandinavian open plan kitchen in Other with a drop-in sink, flat-panel cabinets, white cabinets, wood benchtops, white splashback, subway tile splashback, a peninsula and multi-coloured floor.
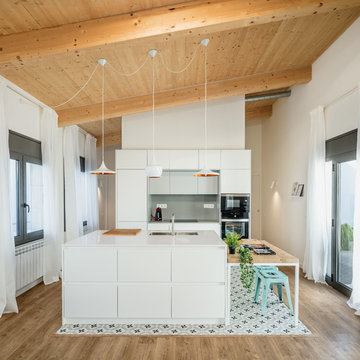
Antigua fábrica en el centro de la ciudad de Terrassa que se ha transformado y rehabilitado en vivienda. Con un jardín en ambos lados de la casa, recibe gran cantidad de luz.
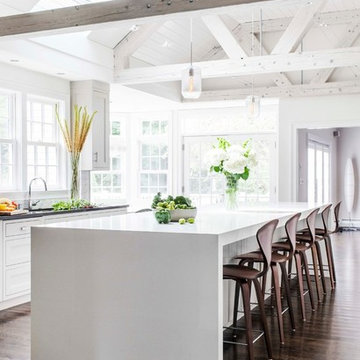
Venegas and Company - Silestone White Zeus - https://www.cosentino.com/colors/silestone/blanco-zeus/
Collaboration with LDa Architects, Carter Williams Sean Litchfield Photography
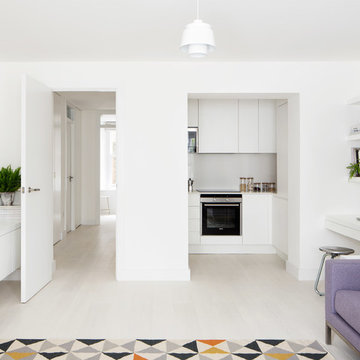
Rory Gardiner
Inspiration for a small scandinavian open plan kitchen in London with flat-panel cabinets, white cabinets, stainless steel appliances and no island.
Inspiration for a small scandinavian open plan kitchen in London with flat-panel cabinets, white cabinets, stainless steel appliances and no island.
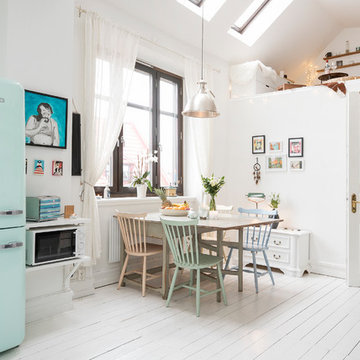
Inspiration for a mid-sized scandinavian open plan kitchen in Malmo with a farmhouse sink, coloured appliances, painted wood floors, no island, raised-panel cabinets, white cabinets and wood benchtops.
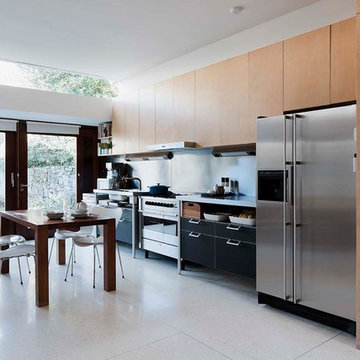
The kitchen/dining/family area overlooks the garden to the rear of the plot. The kitchen can be screened off from the rest of the ground floor with sliding birch ply panels.
The kitchen comprises of 2 freestanding units from Bulthaup (one with a sink), an American fridge/freezer, a 100cm wide range cooker and a free standing dishwasher. It is a linear kitchen with the dining table occupying the space where one might choose to place an island. We felt that an island would be intrusive in the space and interrupt the flow of space from front courtyard to rear garden.
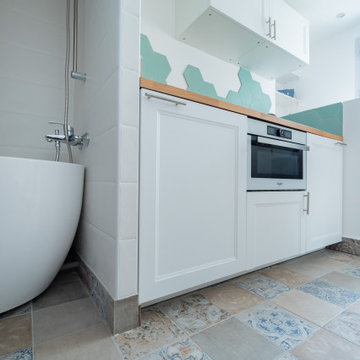
Chasse, conception et rénovation d'une chambre de bonne de 9m2 avec création d'un espace entièrement ouvert et contemporain : baignoire ilot, cuisine équipée, coin salon et WC. Esthétisme et optimisation pour ce nid avec vue sur tout Paris.
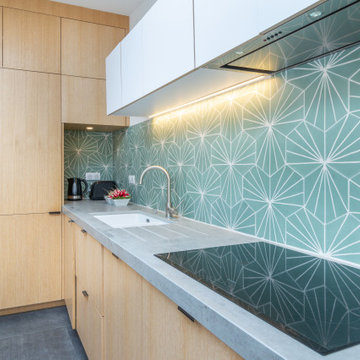
Mid-sized scandinavian u-shaped open plan kitchen in Lille with an undermount sink, beaded inset cabinets, light wood cabinets, tile benchtops, green splashback, cement tile splashback, black appliances, ceramic floors, with island, grey floor and grey benchtop.
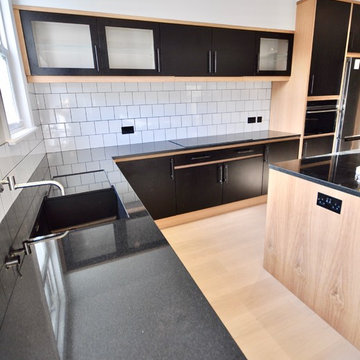
Inspiration for a large scandinavian open plan kitchen in London with an undermount sink, flat-panel cabinets, black cabinets, granite benchtops, white splashback, ceramic splashback, black appliances, light hardwood floors, with island and black benchtop.
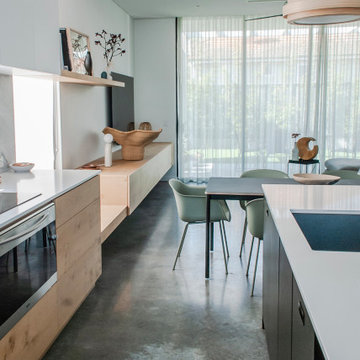
The kitchen, dining and living area to the Bayswater new build architectural designed home. Architecture by Robeson Architects, Interior design by Turner bespoke Design. A minimal Japandi feel with floating oak cabinets and natural stone.
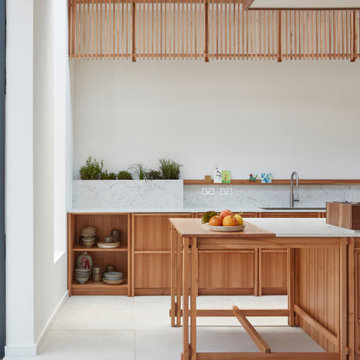
Set within an airy contemporary extension to a lovely Georgian home, the Siatama Kitchen is our most ambitious project to date. The client, a master cook who taught English in Siatama, Japan, wanted a space that spliced together her love of Japanese detailing with a sophisticated Scandinavian approach to wood.
At the centre of the deisgn is a large island, made in solid british elm, and topped with a set of lined drawers for utensils, cutlery and chefs knifes. The 4-post legs of the island conform to the 寸 (pronounced ‘sun’), an ancient Japanese measurement equal to 3cm. An undulating chevron detail articulates the lower drawers in the island, and an open-framed end, with wood worktop, provides a space for casual dining and homework.
A full height pantry, with sliding doors with diagonally-wired glass, and an integrated american-style fridge freezer, give acres of storage space and allow for clutter to be shut away. A plant shelf above the pantry brings the space to life, making the most of the high ceilings and light in this lovely room.
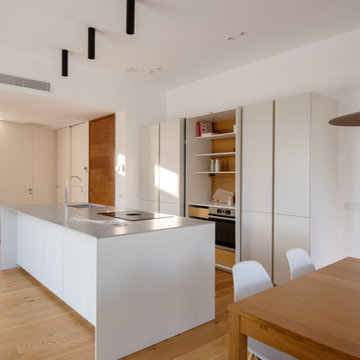
La distribución de la cocina gira entorno a una amplia y voluminosa isla central, donde zona de aguas y placa de cocción conviven para lograr la máxima practicidad a la hora de cocinar.

Design ideas for a large scandinavian l-shaped open plan kitchen in Omaha with an undermount sink, shaker cabinets, white cabinets, quartzite benchtops, white splashback, cement tile splashback, panelled appliances, medium hardwood floors, with island, brown floor, grey benchtop and vaulted.

A Dura Supreme Base Pull-Out Pantry neatly stores row after row of pantry goods within a narrow space making it easy to see the entire contents of your pantry at a glance. (Available in wood or wire options)
This stunning kitchen has an American take on Scandinavian interior design style (also known as Scandi style). The design features Dura Supreme's dashingly beautiful Dash cabinet door style with the “Lodge Oak” Textured TFL. Other areas of this kitchen are highlighted with the classic Dempsey cabinet door style in the “Linen White” paint. An assortment of well-designed storage solutions is strategically placed throughout the kitchen layout to optimize the function and maximize the storage.
Request a FREE Dura Supreme Brochure Packet:
https://www.durasupreme.com/request-brochures/
Find a Dura Supreme Showroom near you today:
https://www.durasupreme.com/find-a-showroom/
Scandinavian Open Plan Kitchen Design Ideas
11