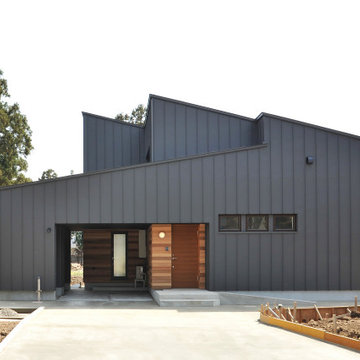Scandinavian Three-storey Exterior Design Ideas
Refine by:
Budget
Sort by:Popular Today
41 - 60 of 270 photos
Item 1 of 3
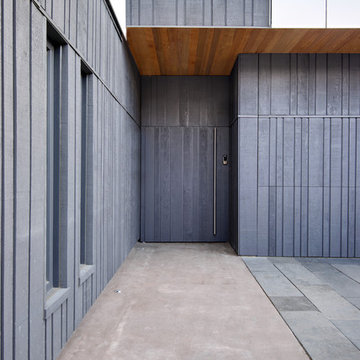
This is an example of a large scandinavian three-storey black exterior in Toronto with wood siding.
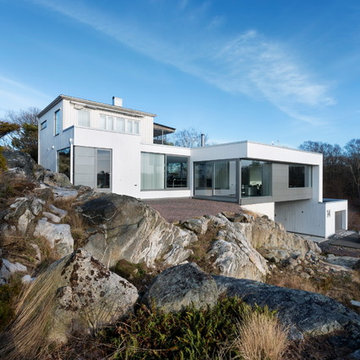
Stefan och Johanna ville inte låta sig begränsas av standarder när de skulle bygga om sitt hus.
Glaspartier Schüco, tillverkade och monterade av Schüco Premium Partner Alufront.
Skjutdörrar ASS 50
Öppningsbara fönster AWS 70 BS.HI
Ytterdörrar ADS 70.HI
Glasfasader FW 50.HI
Foto Sofia Sabel
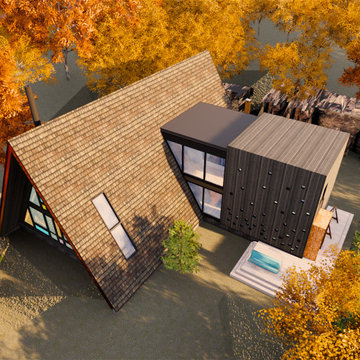
Mountainside A-Frame cottage
Inspiration for a mid-sized scandinavian three-storey house exterior in Montreal with wood siding and a shingle roof.
Inspiration for a mid-sized scandinavian three-storey house exterior in Montreal with wood siding and a shingle roof.
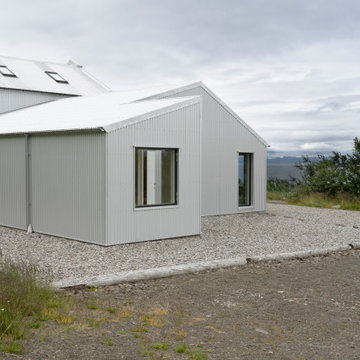
The Guesthouse Nýp at Skarðsströnd is situated on a former sheep farm overlooking the Breiðafjörður Nature Reserve in western Iceland. Originally constructed as a farmhouse in 1936, the building was deserted in the 1970s, slowly falling into disrepair before the new owners eventually began rebuilding in 2001. Since 2006, it has come to be known as a cultural hub of sorts, playing host to various exhibitions, lectures, courses and workshops.
The brief was to conceive a design that would make better use of the existing facilities, allowing for more multifunctional spaces for various cultural activities. This not only involved renovating the main house, but also rebuilding and enlarging the adjoining sheep-shed. Nýp’s first guests arrived in 2013 and where accommodated in two of the four bedrooms in the remodelled farmhouse. The reimagined sheep shed added a further three ensuite guestrooms with a separate entrance. This offers the owners greater flexibility, with the possibility of hosting larger events in the main house without disturbing guests. The new entrance hall and connection to the farmhouse has been given generous dimensions allowing it to double as an exhibition space.
The main house is divided vertically in two volumes with the original living quarters to the south and a barn for hay storage to the North. Bua inserted an additional floor into the barn to create a raised event space with a series of new openings capturing views to the mountains and the fjord. Driftwood, salvaged from a neighbouring beach, has been used as columns to support the new floor. Steel handrails, timber doors and beams have been salvaged from building sites in Reykjavik old town.
The ruins of concrete foundations have been repurposed to form a structured kitchen garden. A steel and polycarbonate structure has been bolted to the top of one concrete bay to create a tall greenhouse, also used by the client as an extra sitting room in the warmer months.
Staying true to Nýp’s ethos of sustainability and slow tourism, Studio Bua took a vernacular approach with a form based on local turf homes and a gradual renovation that focused on restoring and reinterpreting historical features while making full use of local labour, techniques and materials such as stone-turf retaining walls and tiles handmade from local clay.
Since the end of the 19th century, the combination of timber frame and corrugated metal cladding has been widespread throughout Iceland, replacing the traditional turf house. The prevailing wind comes down the valley from the north and east, and so it was decided to overclad the rear of the building and the new extension in corrugated aluzinc - one of the few materials proven to withstand the extreme weather.
In the 1930's concrete was the wonder material, even used as window frames in the case of Nýp farmhouse! The aggregate for the house is rather course with pebbles sourced from the beach below, giving it a special character. Where possible the original concrete walls have been retained and exposed, both internally and externally. The 'front' facades towards the access road and fjord have been repaired and given a thin silicate render (in the original colours) which allows the texture of the concrete to show through.
The project was developed and built in phases and on a modest budget. The site team was made up of local builders and craftsmen including the neighbouring farmer – who happened to own a cement truck. A specialist local mason restored the fragile concrete walls, none of which were reinforced.
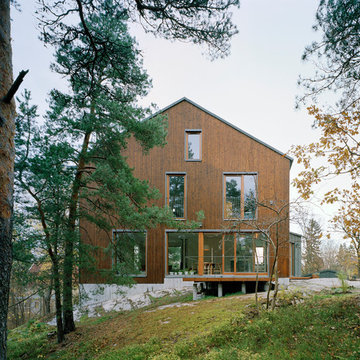
Åke E:son Lindman
This is an example of an expansive scandinavian three-storey brown exterior in Stockholm with wood siding and a gable roof.
This is an example of an expansive scandinavian three-storey brown exterior in Stockholm with wood siding and a gable roof.
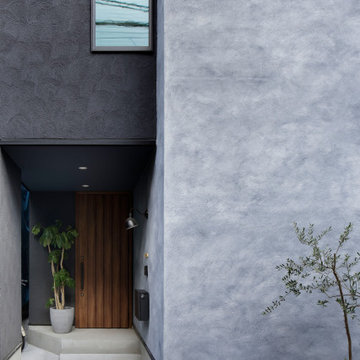
外観はボックス部分をアクセントととして墨入りモルタルで仕上げています。ボックスの前にシンボルツリーを植えることでより印象的にまとまっています。
Mid-sized scandinavian three-storey black house exterior in Tokyo with a black roof.
Mid-sized scandinavian three-storey black house exterior in Tokyo with a black roof.
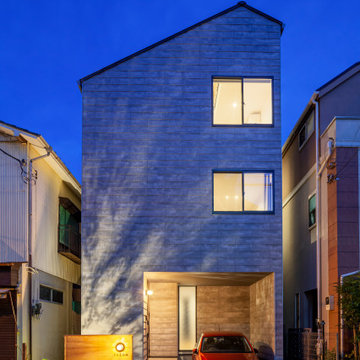
Photo of a mid-sized scandinavian three-storey grey house exterior in Yokohama with concrete fiberboard siding, a gable roof, a metal roof, a grey roof and clapboard siding.
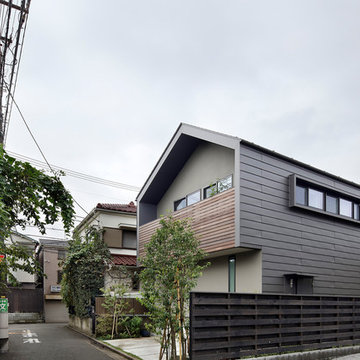
Photo Copyright Satoshi Shigeta
This is an example of a small scandinavian three-storey multi-coloured house exterior in Tokyo with a gable roof and a metal roof.
This is an example of a small scandinavian three-storey multi-coloured house exterior in Tokyo with a gable roof and a metal roof.
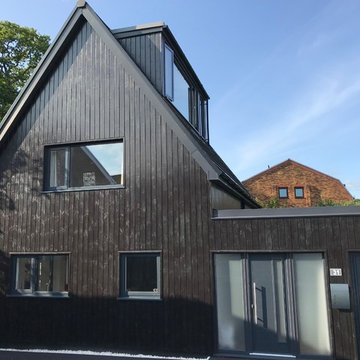
Inspiration for a mid-sized scandinavian three-storey black house exterior in Other with wood siding, a gable roof and a tile roof.
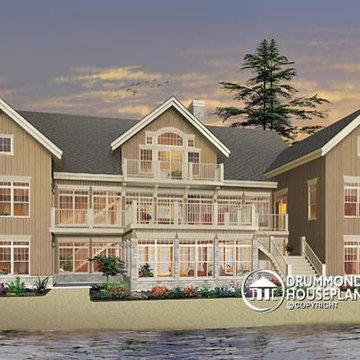
House plan # 3928 by Drummond House Plans. PDF and blueprints available starting at $1679
Specific elements about house plan # 3928:
Ceiling at more than 9 ft on each floor. Very particular interior organization with two master suites on main level, a large kitchen for two families with two refrigerators, two dishwashers, a large stove, a bar area, two eating spaces, one of which share a fireplace with a large living room, with plenty of windows towards the back of the house. Around an indoor pool, a well-organized lower level with indoor garden open on almost three levels, an exercise room, four bedrooms with three bathrooms, a home theater, kitchen and storage in addition to the storage below the garage, for kayka, canoe, etc... Complete master suite on 2nd level with a large exterior balcony.
Copyrights Drummond House Plans.com
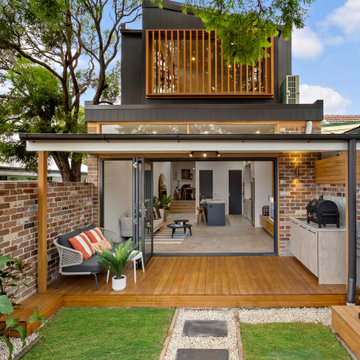
Double brick Victorian house with architecturally designed extension
Inspiration for a scandinavian three-storey exterior in Sydney.
Inspiration for a scandinavian three-storey exterior in Sydney.
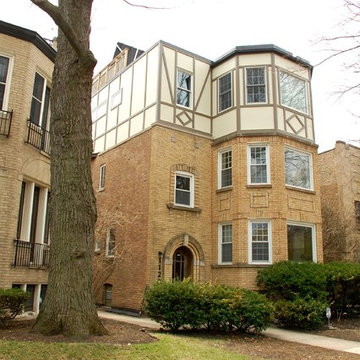
This Evanston, IL Tudor Style Home was remodeled by Siding & Windows Group with James HardiePanel Stucco Siding and HardieTrim in Custom ColorPlus Technology Colors on the north and south elevations. We installed standing seam Metal Roof to the south elevation bay window and galvanized steel painted gutter system. Also installed HardieTrim in ColorPlus Technology Color Arctic White to South Elevation Roof Deck Windows.
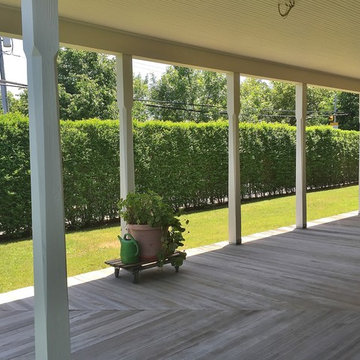
The wrap-around porch and hedge.
This is an example of an expansive scandinavian three-storey white exterior in New York with wood siding.
This is an example of an expansive scandinavian three-storey white exterior in New York with wood siding.
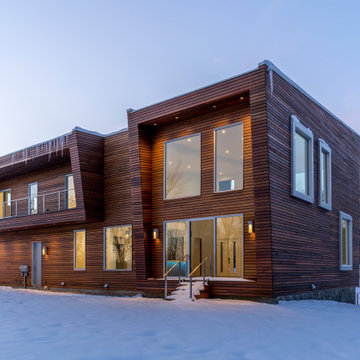
WARM MODERN DESIGN FOR A COLD LOCATOIN
Inspiration for a large scandinavian three-storey brown house exterior in Detroit with wood siding, a shed roof and a mixed roof.
Inspiration for a large scandinavian three-storey brown house exterior in Detroit with wood siding, a shed roof and a mixed roof.
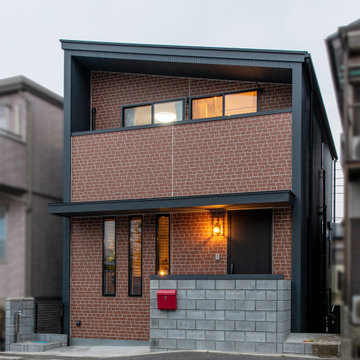
表側からは2階建てのような外観で
Inspiration for a scandinavian three-storey multi-coloured house exterior in Other with a shed roof, a metal roof and a black roof.
Inspiration for a scandinavian three-storey multi-coloured house exterior in Other with a shed roof, a metal roof and a black roof.
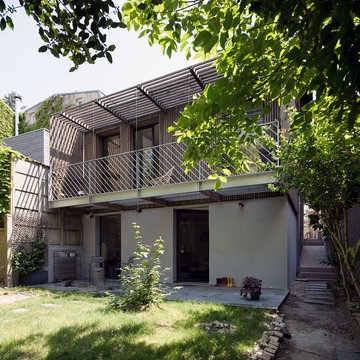
vue depuis l'arrière du jardin de l'extension
Inspiration for a mid-sized scandinavian three-storey beige townhouse exterior in Paris with wood siding, a flat roof, a green roof and clapboard siding.
Inspiration for a mid-sized scandinavian three-storey beige townhouse exterior in Paris with wood siding, a flat roof, a green roof and clapboard siding.
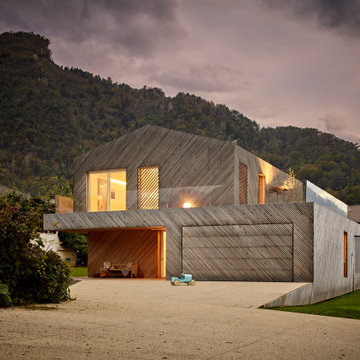
Scandinavian three-storey grey house exterior in Other with wood siding, a gable roof, a grey roof and board and batten siding.
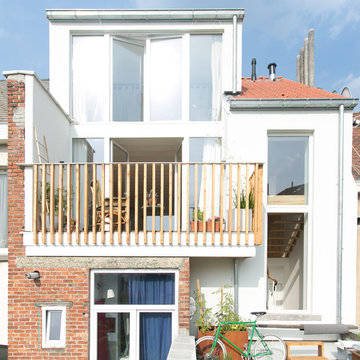
Louise Verdier
Photo of a small scandinavian three-storey white townhouse exterior in Brussels with wood siding, a gable roof and a tile roof.
Photo of a small scandinavian three-storey white townhouse exterior in Brussels with wood siding, a gable roof and a tile roof.
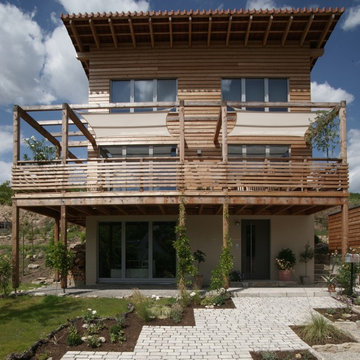
Fotograf: Thomas Drexel
Design ideas for a mid-sized scandinavian three-storey beige house exterior in Other with wood siding, a shed roof, a tile roof and clapboard siding.
Design ideas for a mid-sized scandinavian three-storey beige house exterior in Other with wood siding, a shed roof, a tile roof and clapboard siding.
Scandinavian Three-storey Exterior Design Ideas
3
