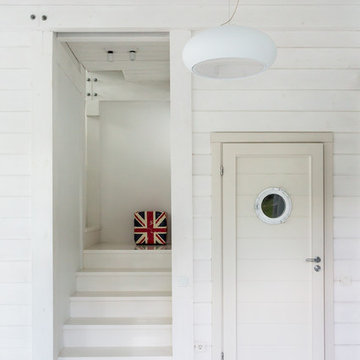Scandinavian U-shaped Staircase Design Ideas
Refine by:
Budget
Sort by:Popular Today
41 - 60 of 309 photos
Item 1 of 3
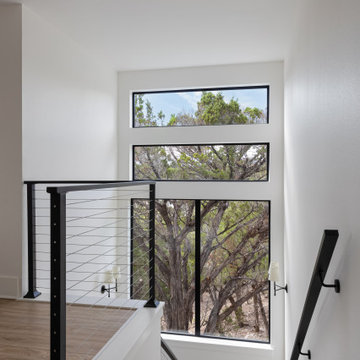
Design ideas for a scandinavian wood u-shaped staircase in Austin with painted wood risers and cable railing.
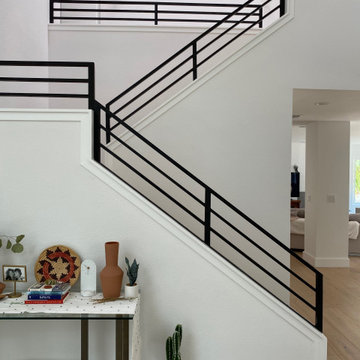
This is an example of a large scandinavian wood u-shaped staircase in San Diego with wood risers and metal railing.
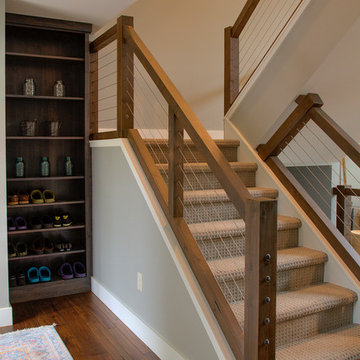
Photo of a mid-sized scandinavian carpeted u-shaped staircase in Minneapolis with carpet risers and mixed railing.
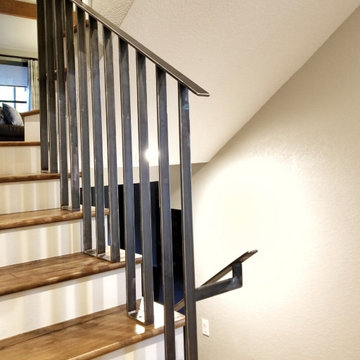
Solid natural finish flat bar railing and handrail
This is an example of a mid-sized scandinavian wood u-shaped staircase in Denver with wood risers and metal railing.
This is an example of a mid-sized scandinavian wood u-shaped staircase in Denver with wood risers and metal railing.
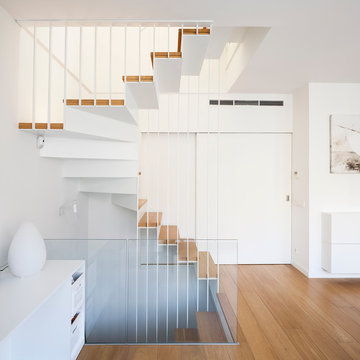
Cotacero Taller de Arquitectura
This is an example of a large scandinavian wood u-shaped staircase in Barcelona with metal risers.
This is an example of a large scandinavian wood u-shaped staircase in Barcelona with metal risers.
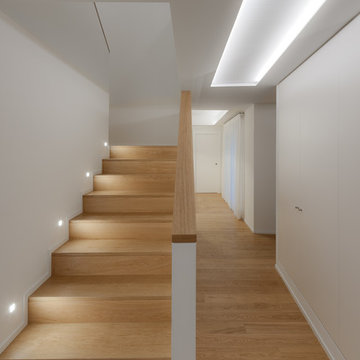
Marco Zanta
Photo of a scandinavian wood u-shaped staircase in Venice with wood risers and wood railing.
Photo of a scandinavian wood u-shaped staircase in Venice with wood risers and wood railing.
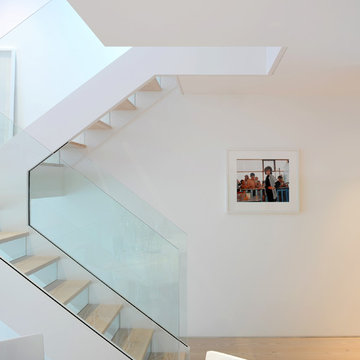
TG-Studio tackled the brief to create a light and bright space and make the most of the unusual layout by designing a new central staircase, which links the six half-levels of the building.
A minimalist design with glass balustrades and pale wood treads connects the upper three floors consisting of three bedrooms and two bathrooms with the lower floors dedicated to living, cooking and dining. The staircase was designed as a focal point, one you see from every room in the house. It’s clean, angular lines add a sculptural element, set off by the minimalist interior of the house. The use of glass allows natural light to flood the whole house, a feature that was central to the brief of the Norwegian owner.
Photography: Philip Vile

個室と反対側の玄関横には、階段。
階段下はトイレとなっています。
トイレは、階段段数をにらみながら設置、また階段蹴込を利用したニッチをつくりました。
デッドスペースのない住宅です。
This is an example of a small scandinavian wood u-shaped staircase in Tokyo with wood risers, metal railing and planked wall panelling.
This is an example of a small scandinavian wood u-shaped staircase in Tokyo with wood risers, metal railing and planked wall panelling.
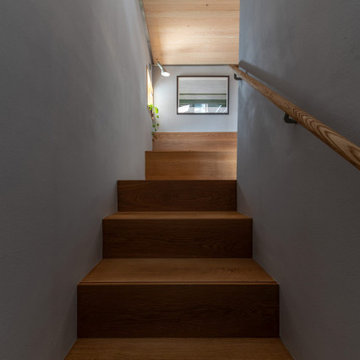
折り返し地点の踊場はベンチを設けてライブラリーに
Inspiration for a small scandinavian wood u-shaped staircase in Tokyo with wood risers and wood railing.
Inspiration for a small scandinavian wood u-shaped staircase in Tokyo with wood risers and wood railing.
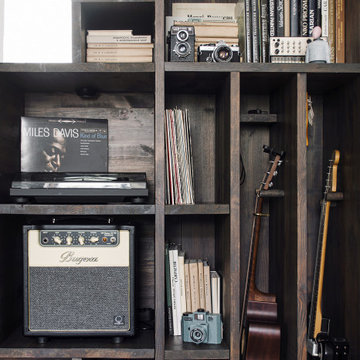
Photo of a small scandinavian wood u-shaped staircase in Saint Petersburg with wood risers and metal railing.

transformation d'un escalier classique en bois et aménagement de l'espace sous escalier en bureau contemporain. Création d'une bibliothèques et de nouvelles marches en bas de l'escalier, garde-corps en lames bois verticales en chêne
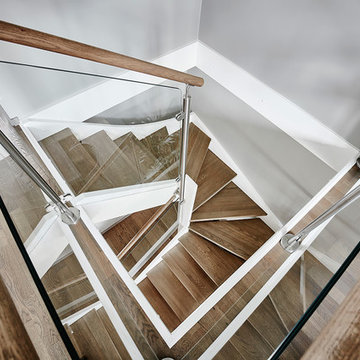
Anders Bergstedt
Mid-sized scandinavian wood u-shaped staircase in Gothenburg with wood risers and glass railing.
Mid-sized scandinavian wood u-shaped staircase in Gothenburg with wood risers and glass railing.

This sanctuary-like home is light, bright, and airy with a relaxed yet elegant finish. Influenced by Scandinavian décor, the wide plank floor strikes the perfect balance of serenity in the design. Floor: 9-1/2” wide-plank Vintage French Oak Rustic Character Victorian Collection hand scraped pillowed edge color Scandinavian Beige Satin Hardwax Oil. For more information please email us at: sales@signaturehardwoods.com
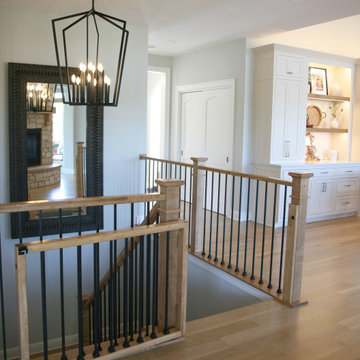
The lower level stairwell is central to the home. The stained wood newel posts, stained handrails and black metal balusters are a great option to keep all the spaces unified.
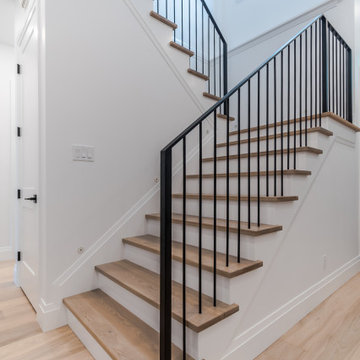
This is an example of a mid-sized scandinavian wood u-shaped staircase in Vancouver with painted wood risers and metal railing.
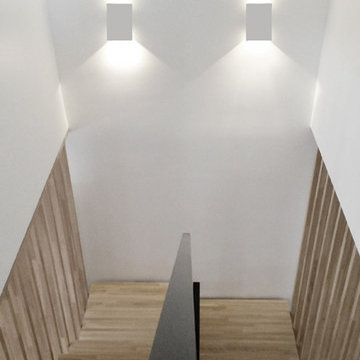
Astuce: Afin de ne pas être obligés de rajouter une marche supplémentaire sur la volée supérieure (les 2 volées ne seraient pas de la même longueur), le palier intermédiaire est traité comme 2 marches.
Yeme + Saunier
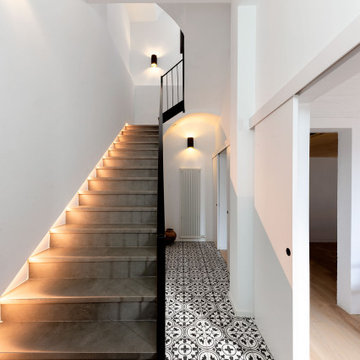
La reforma interior de esta casa unifamiliar en la ciudad de Barcelona plantea el reto de mejorar los espacios interiores sin adoptar decisiones radicales. La casa había sido reformada hacía no más de 10 años y eran condicionantes del proyecto mantener la cocina y uno de los baños tal y como estaban. Junto con la posición de la escala, el margen de actuación era pequeño.
La propuesta de actuación busca trabajar en las relaciones que se establecen entre los diferentes espacios de la casa. La creación de aperturas de mayor dimensión, celosías, y puertas que desaparecen generan un espacio formado de pequeños espacios interconectados entre sí. La calidad del espacio generado recae pues en las visuales que atraviesan los diferentes espacios de la casa.
A nivel técnico la propuesta también incluye la mejora de la eficiencia energética del edificio mediante la mejora del aislamiento térmico de toda la casa. Se actúa por el interior para respetar la fachada exterior de la casa que se encontraba en buen estado.
La materialidad de la propuesta busca un espacio de cariz minimalista pero acogedor. La paleta de colores es simple y radical, con el blanco y negro como protagonistas. El uso de la madera de roble en pavimento y elementos del mobiliario, y los elementos textiles dotan el espacio de la calidez adecuada para un hogar.
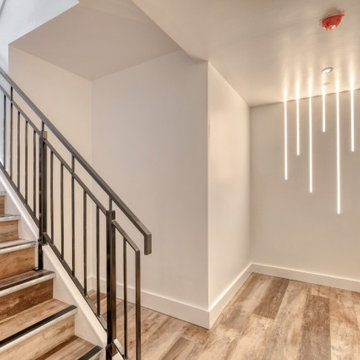
One of the staircases leading to the luxurious penthouses with a combination LED feature lighting within the walls and statement metal stair handrail.
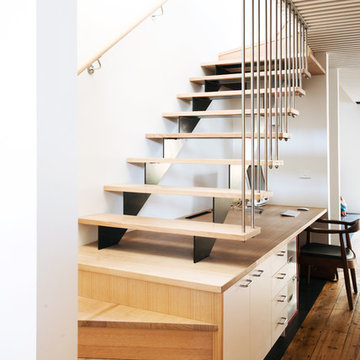
Design ideas for a mid-sized scandinavian wood u-shaped staircase in Melbourne with wood risers.
Scandinavian U-shaped Staircase Design Ideas
3
