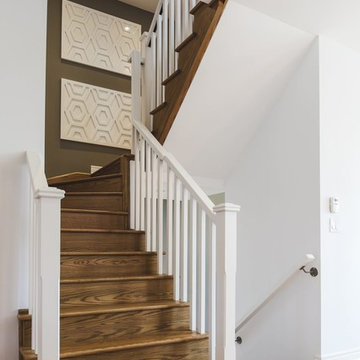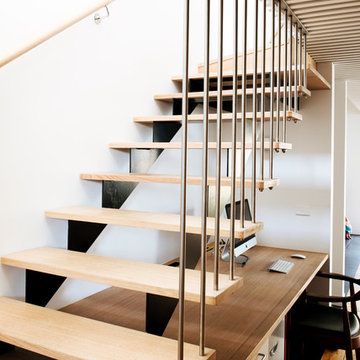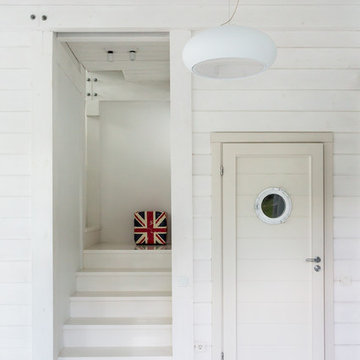Scandinavian U-shaped Staircase Design Ideas
Refine by:
Budget
Sort by:Popular Today
81 - 100 of 310 photos
Item 1 of 3
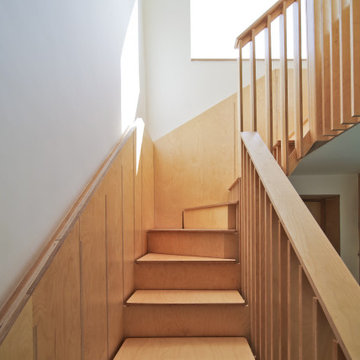
Entranceway and staircase
Photo of a small scandinavian wood u-shaped staircase in London with wood risers, wood railing and wood walls.
Photo of a small scandinavian wood u-shaped staircase in London with wood risers, wood railing and wood walls.
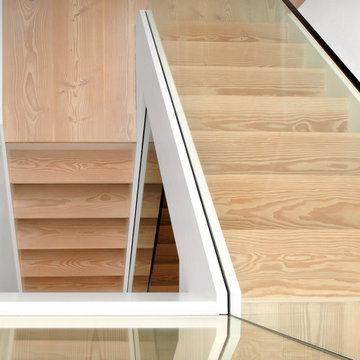
TG-Studio tackled the brief to create a light and bright space and make the most of the unusual layout by designing a new central staircase, which links the six half-levels of the building.
A minimalist design with glass balustrades and pale wood treads connects the upper three floors consisting of three bedrooms and two bathrooms with the lower floors dedicated to living, cooking and dining. The staircase was designed as a focal point, one you see from every room in the house. It’s clean, angular lines add a sculptural element, set off by the minimalist interior of the house. The use of glass allows natural light to flood the whole house, a feature that was central to the brief of the Norwegian owner.
Photography: Philip Vile
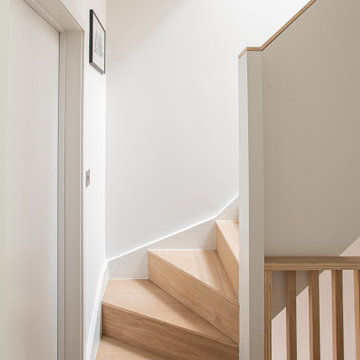
Inspiration for a mid-sized scandinavian wood u-shaped staircase in London with wood risers and wood railing.
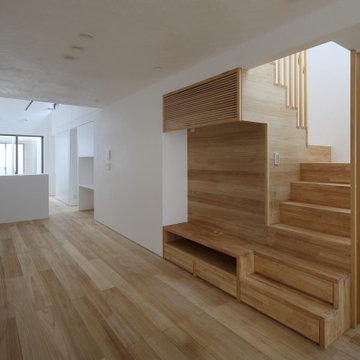
This is an example of a scandinavian wood u-shaped staircase in Other with wood risers and wood railing.
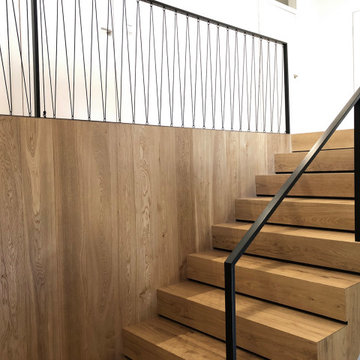
Die alte Treppe erhielt ein neues Kleid aus Eichenholz und einem versteckt befestigten Geländer aus schwarz beschichtetem Metall.
Photo of a scandinavian wood u-shaped staircase in Other with wood risers, metal railing and wood walls.
Photo of a scandinavian wood u-shaped staircase in Other with wood risers, metal railing and wood walls.
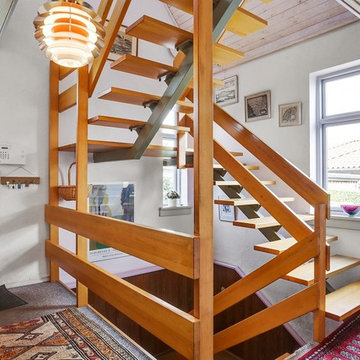
Design ideas for a mid-sized scandinavian wood u-shaped staircase in Esbjerg with open risers.
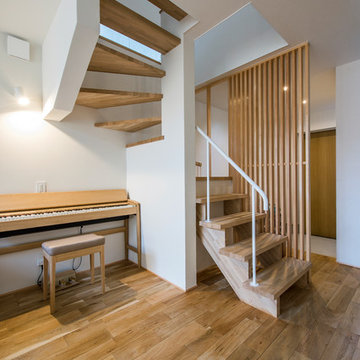
Photo of a scandinavian wood u-shaped staircase in Kyoto with open risers and metal railing.
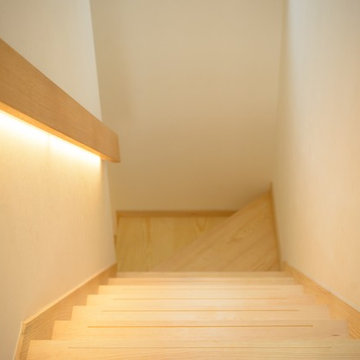
基本設計・照明設計・設備設計・収納設計・造作家具設計・家具デザイン・インテリアデザイン:堀口 理恵
フォトグラファー:宮澤朋依
This is an example of a mid-sized scandinavian wood u-shaped staircase in Other with wood risers and wood railing.
This is an example of a mid-sized scandinavian wood u-shaped staircase in Other with wood risers and wood railing.
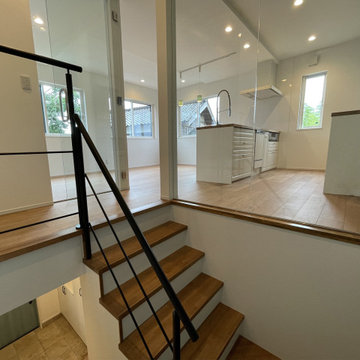
階段を上がると壁一面のガラス張りで、明るく開放的な空間
Design ideas for a mid-sized scandinavian wood u-shaped staircase in Other with wood risers and wallpaper.
Design ideas for a mid-sized scandinavian wood u-shaped staircase in Other with wood risers and wallpaper.
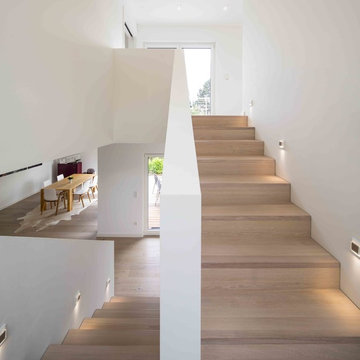
Treppenhaus im frei geplanten »Bauhaus-Unikat«
© FingerHaus GmbH
This is an example of a mid-sized scandinavian painted wood u-shaped staircase in Other with painted wood risers.
This is an example of a mid-sized scandinavian painted wood u-shaped staircase in Other with painted wood risers.
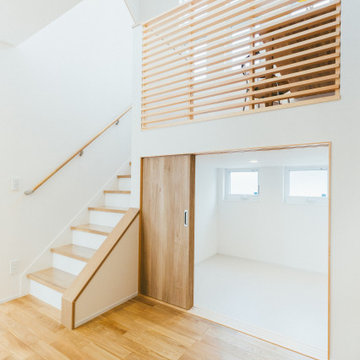
やさしさとぬくもりの家
真っ白でまっさらな、太陽の光を浴びて眩しいほどの大きな2階建てのお家。
広い玄関を抜けると広がる北欧テイストのリビングダイニング。
リビングに面した小上がりの畳スペースは障子で仕切ることができ、欧×和の空間を楽しむことができます。
キッチンは、天然木枠のガラスのパーテーションで仕切り、2種類のタイルを組み合わせたこだわりの空間。
2階へ続く階段横の中2階フリースペースでは、解放感ある吹き抜けの窓から明るい光がたっぷり降り注ぎます。
時が経っても飽きのこない、更に愛着がわくような、そんな想いを込めたこだわりのお家が完成しました。
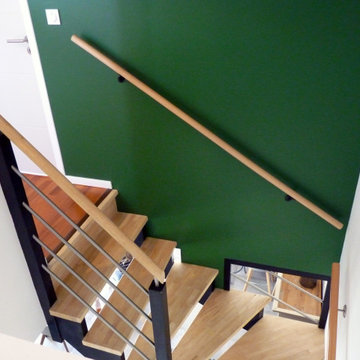
L'escalier existant n'a pas été modifié. Le vert vient apporter une couleur forte dans ce volume pour habiller à la fois le couloir de l'étage et la cage d'escalier.
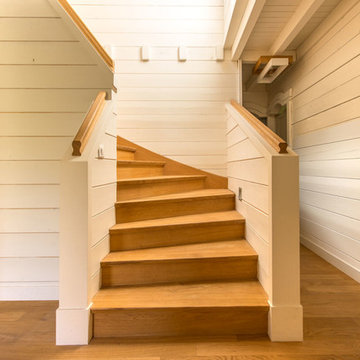
brian béduchaud
Large scandinavian wood u-shaped staircase in Lyon with wood risers and wood railing.
Large scandinavian wood u-shaped staircase in Lyon with wood risers and wood railing.
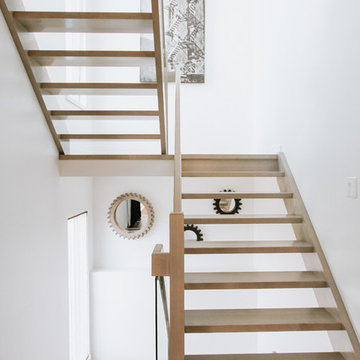
This is an example of a scandinavian wood u-shaped staircase in Other with open risers.
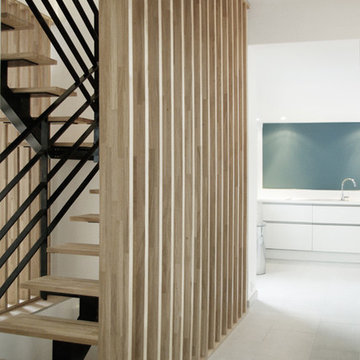
Cage d'escalier tramée en lames de bois (chêne).
Ce claustra permet de à la fois de sécuriser l'escalier et de séparer le salon de la cuisine sans pour autant obstruer totalement la vue.
Yeme + Saunier
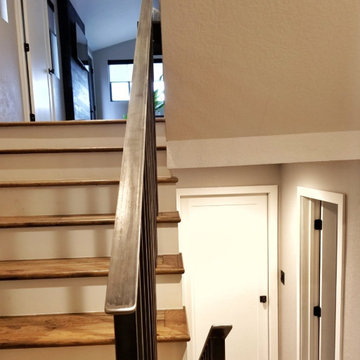
Solid natural finish flat bar railing and handrail
Mid-sized scandinavian wood u-shaped staircase in Denver with wood risers and metal railing.
Mid-sized scandinavian wood u-shaped staircase in Denver with wood risers and metal railing.
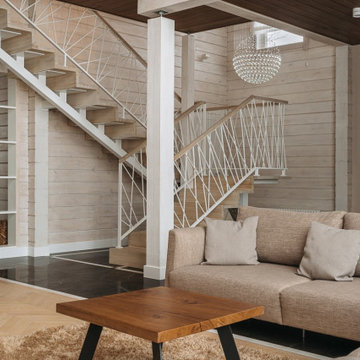
This is an example of a scandinavian wood u-shaped staircase in Saint Petersburg with wood risers, metal railing and planked wall panelling.
Scandinavian U-shaped Staircase Design Ideas
5
