All TVs Shabby-Chic Style Living Room Design Photos
Refine by:
Budget
Sort by:Popular Today
41 - 60 of 630 photos
Item 1 of 3
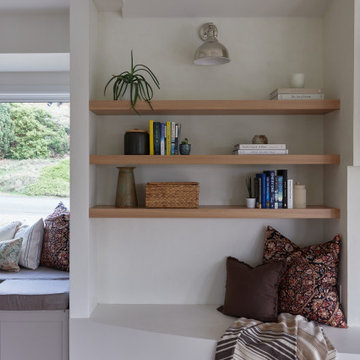
"Step into a warm and inviting cozy living room remodel designed with your comfort in mind. Discover an abundance of reading nooks throughout, perfect for curling up with your favorite book. The room is adorned with plenty of floating shelves, providing both style and storage. At the heart of it all, you'll find a snug fireplace area with comfortable seating, ideal for those chilly evenings. Additionally, a charming window seating nook, complete with custom cushions, surrounds a large picture window, offering a picturesque view and a serene spot for relaxation."
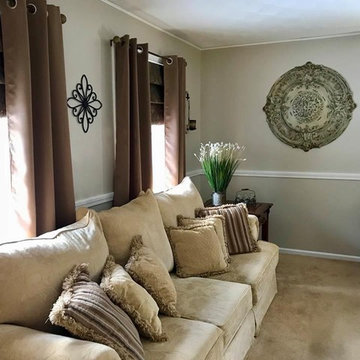
I recently had the pleasure of doing a Living Room Makeover for a client in Mohawk N.Y. She wanted to take her very Victorian Living Room and turn it into a relaxing French Country/Shabby Chic space. I had a wonderful time working on this project and look forward to transforming several more spaces in her home to reflect her new style. Here are some before and after photos from this project.

Open Family room-dining room & Kitchen Boho-chic design characterized by neutral color palette, natural material, and lots of art.
the living room consists of a u-shaped sectional, a modern simple fireplace surrounded by a minimalist design side chair for a beautiful reading corner.
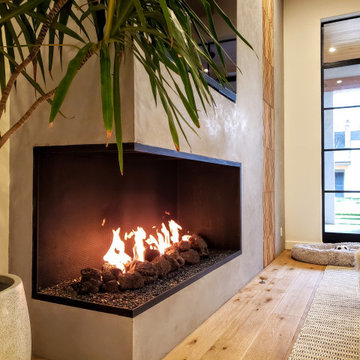
This custom gas fireplace with open viewing area, crushed glass media, and lava rock add to the eclectic style of this shabby chic living room.
Large traditional open concept living room in Nashville with a library, beige walls, light hardwood floors, a corner fireplace, a plaster fireplace surround, a built-in media wall, beige floor and panelled walls.
Large traditional open concept living room in Nashville with a library, beige walls, light hardwood floors, a corner fireplace, a plaster fireplace surround, a built-in media wall, beige floor and panelled walls.
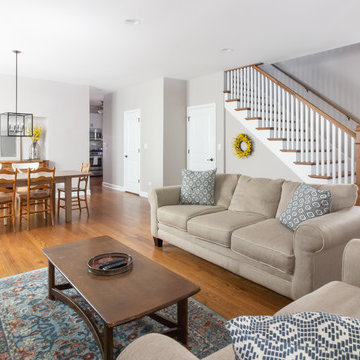
Inspiration for a traditional open concept living room in Boston with grey walls, medium hardwood floors, no fireplace, a freestanding tv and brown floor.
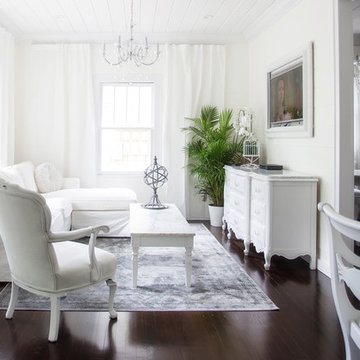
Liquid Design & Architecture Inc.
This is an example of a traditional living room in Miami with white walls, dark hardwood floors and a wall-mounted tv.
This is an example of a traditional living room in Miami with white walls, dark hardwood floors and a wall-mounted tv.
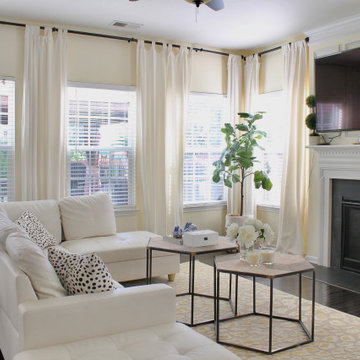
This fantastic living room has windows all around with natural light, with drapes and area rug and accessories soften the light and brought in warmth.
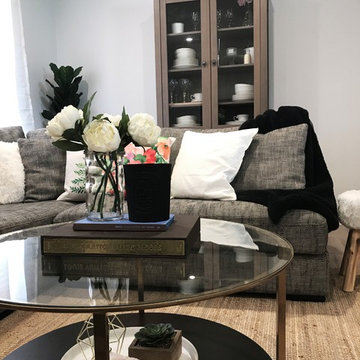
The living room was oriented in the other direction because of a dated archway and a L shaped wall that blocked our the kitchen and all the natural light. The wall was removed to open up the space
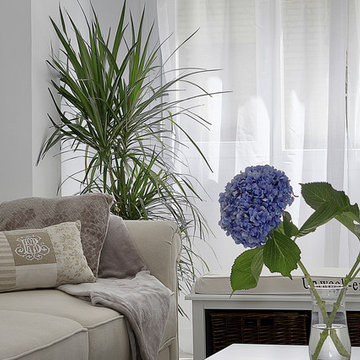
¿Quién se resiste a la elegancia de las hortensias?
Interiorista: Ana Fernández. Fotógrafo: Ángelo Rodríguez.
Inspiration for a small traditional open concept living room in Other with white walls, porcelain floors, a wall-mounted tv and white floor.
Inspiration for a small traditional open concept living room in Other with white walls, porcelain floors, a wall-mounted tv and white floor.
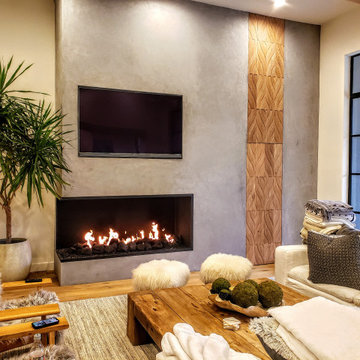
This custom gas fireplace with open viewing area, crushed glass media, and lava rock add to the eclectic style of this shabby chic living room.
Large traditional open concept living room in Nashville with a library, beige walls, light hardwood floors, a corner fireplace, a plaster fireplace surround, a built-in media wall, beige floor and panelled walls.
Large traditional open concept living room in Nashville with a library, beige walls, light hardwood floors, a corner fireplace, a plaster fireplace surround, a built-in media wall, beige floor and panelled walls.
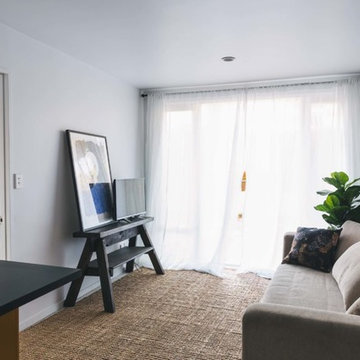
Duncan Innes
Inspiration for a small traditional open concept living room in Auckland with white walls, no fireplace and a freestanding tv.
Inspiration for a small traditional open concept living room in Auckland with white walls, no fireplace and a freestanding tv.
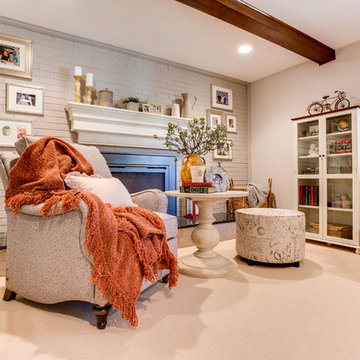
This Family Room in Potomac, MD featured in many Interior Design magazine is one of the most beautiful Country Charm Makeovers of all. It is a true showcase of distinctive design in a yet comfortable family setting. The reveal to the client is yet the most emotional interior design reveal we have ever done.
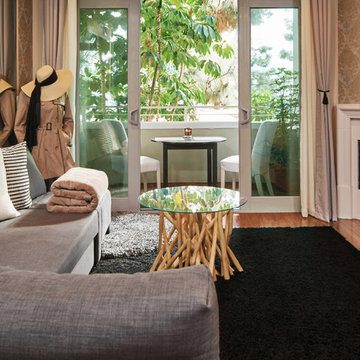
Mirrored wall + decorative wallpaper in horizontal & vertical direction to add an additional depth and width to this compact apartment unit. To complete its aesthetic Parisian design, the crafted free form teak wood and the circular tempered glass surface top were custom-made to admire Parisians love for nature.
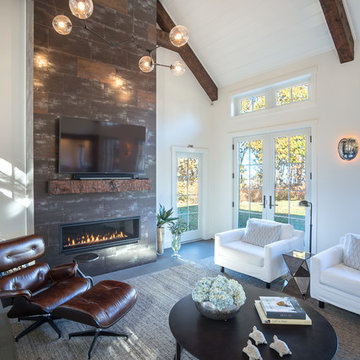
Photographer Great Island Photo
Design ideas for a mid-sized traditional open concept living room in Boston with white walls, porcelain floors, a standard fireplace, a tile fireplace surround, a wall-mounted tv and grey floor.
Design ideas for a mid-sized traditional open concept living room in Boston with white walls, porcelain floors, a standard fireplace, a tile fireplace surround, a wall-mounted tv and grey floor.
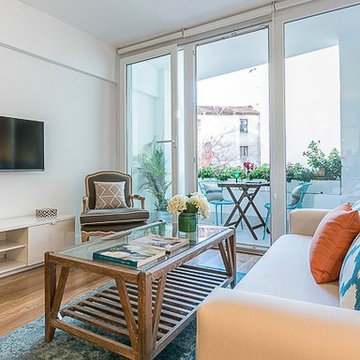
Small traditional formal enclosed living room in Madrid with white walls, medium hardwood floors, no fireplace and a wall-mounted tv.
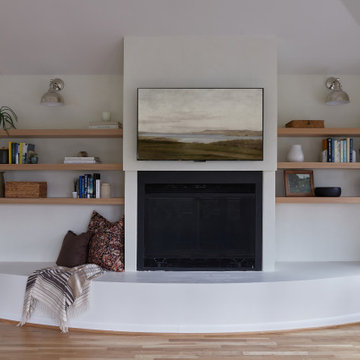
"Step into a warm and inviting cozy living room remodel designed with your comfort in mind. Discover an abundance of reading nooks throughout, perfect for curling up with your favorite book. The room is adorned with plenty of floating shelves, providing both style and storage. At the heart of it all, you'll find a snug fireplace area with comfortable seating, ideal for those chilly evenings. Additionally, a charming window seating nook, complete with custom cushions, surrounds a large picture window, offering a picturesque view and a serene spot for relaxation."
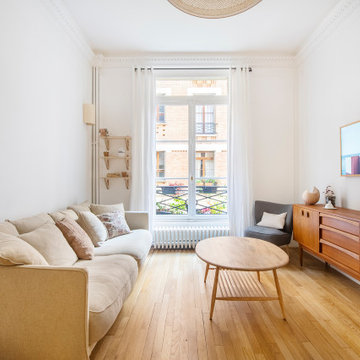
Après plusieurs visites d'appartement, nos clients décident d'orienter leurs recherches vers un bien à rénover afin de pouvoir personnaliser leur futur foyer.
Leur premier achat va se porter sur ce charmant 80 m2 situé au cœur de Paris. Souhaitant créer un bien intemporel, ils travaillent avec nos architectes sur des couleurs nudes, terracota et des touches boisées. Le blanc est également au RDV afin d'accentuer la luminosité de l'appartement qui est sur cour.
La cuisine a fait l'objet d'une optimisation pour obtenir une profondeur de 60cm et installer ainsi sur toute la longueur et la hauteur les rangements nécessaires pour être ultra-fonctionnelle. Elle se ferme par une élégante porte art déco dessinée par les architectes.
Dans les chambres, les rangements se multiplient ! Nous avons cloisonné des portes inutiles qui sont changées en bibliothèque; dans la suite parentale, nos experts ont créé une tête de lit sur-mesure et ajusté un dressing Ikea qui s'élève à présent jusqu'au plafond.
Bien qu'intemporel, ce bien n'en est pas moins singulier. A titre d'exemple, la salle de bain qui est un clin d'œil aux lavabos d'école ou encore le salon et son mur tapissé de petites feuilles dorées.
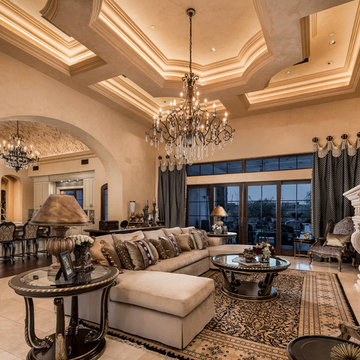
Custom coffered ceiling with up lighting and a gorgeous crystal chandelier.
Expansive traditional open concept living room in Phoenix with multi-coloured walls, marble floors, a standard fireplace, a stone fireplace surround, a wall-mounted tv and multi-coloured floor.
Expansive traditional open concept living room in Phoenix with multi-coloured walls, marble floors, a standard fireplace, a stone fireplace surround, a wall-mounted tv and multi-coloured floor.
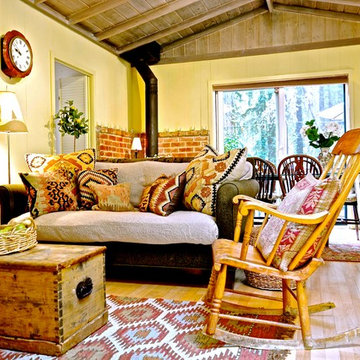
The entry, living room and dining room all have attractive blond hardwood floors. There is a wood burning stove for cozy evenings in on cool nights. Vintage kilim fabric is used in the creation of an earthy collection of throw cushions - a vintage kilim rug defines the sitting area. An old rocking chair add country style charm.
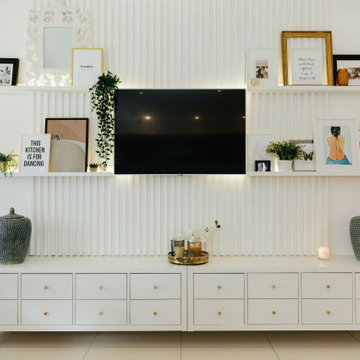
We love this pale green snug! It’s so soothing and relaxing with beautiful pops of pink for contrast. Designed by our designer Tracey.
Inspiration for a large traditional formal open concept living room in London with green walls, a wall-mounted tv and planked wall panelling.
Inspiration for a large traditional formal open concept living room in London with green walls, a wall-mounted tv and planked wall panelling.
All TVs Shabby-Chic Style Living Room Design Photos
3