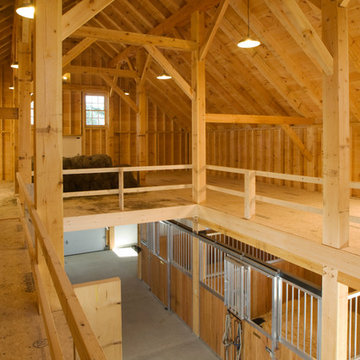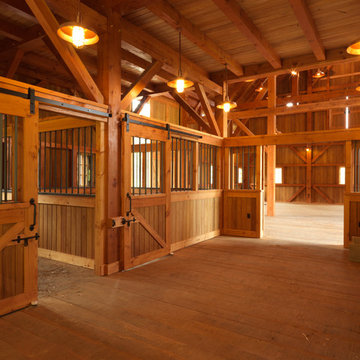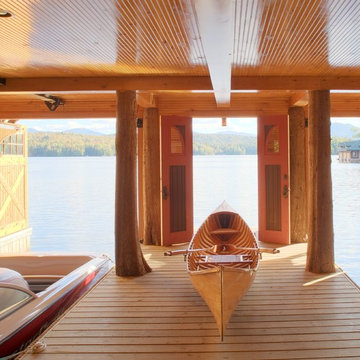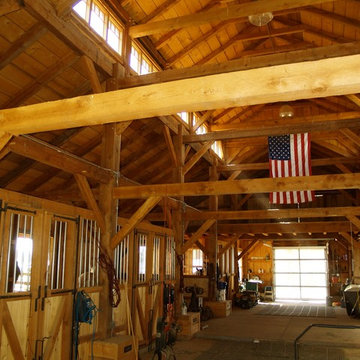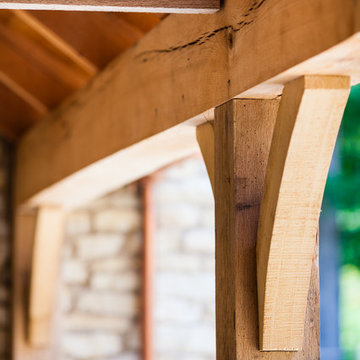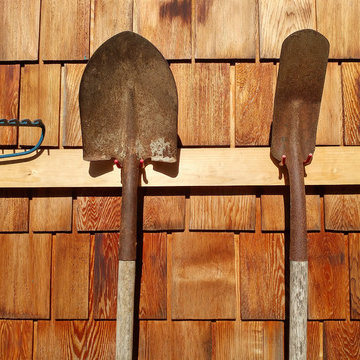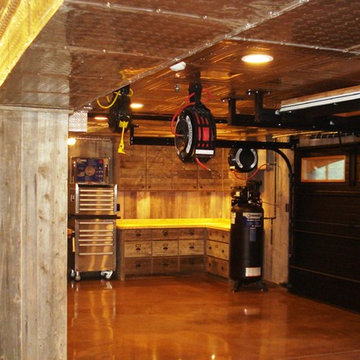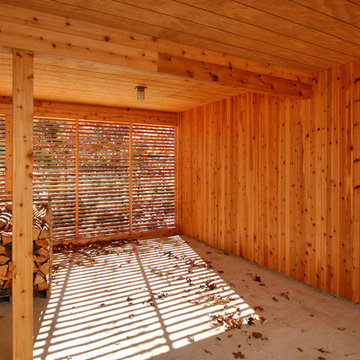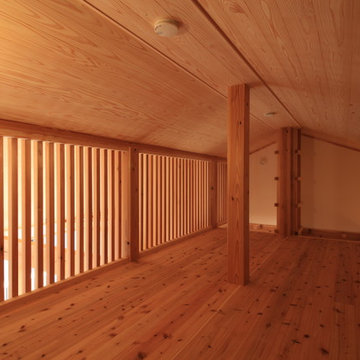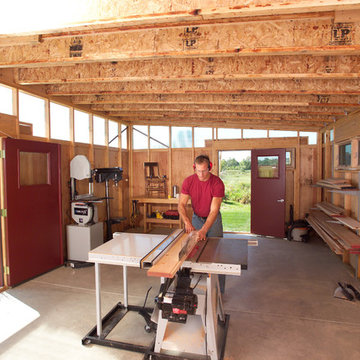Shed and Granny Flat Design Ideas
Refine by:
Budget
Sort by:Popular Today
21 - 40 of 611 photos
Item 1 of 2
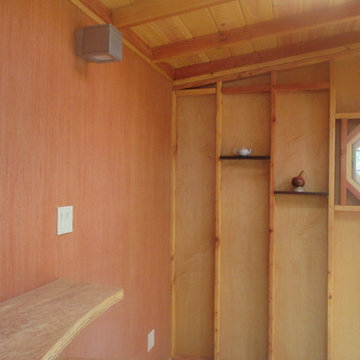
Garden Studio
This is an example of a mid-sized arts and crafts detached garden shed in San Francisco.
This is an example of a mid-sized arts and crafts detached garden shed in San Francisco.
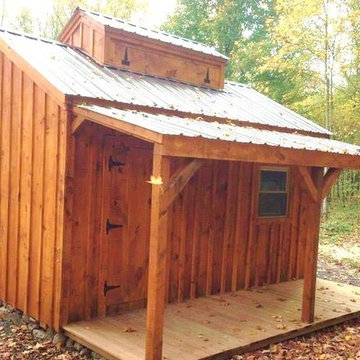
via our website ~ 280 square feet of usable space with 6’0” Jamaica Cottage Shop built double doors ~ large enough to fit your riding lawn mower, snowmobile, snow blower, lawn furniture, and ATVs. This building can be used as a garage ~ the floor system can handle a small to mid-size car or tractor. The open floor plan allows for a great workshop space or can be split up and be used as a cabin. Photos may depict client modifications.
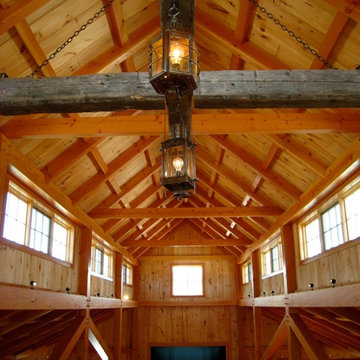
Outbuildings grow out of their particular function and context. Design maintains unity with the main house and yet creates interesting elements to the outbuildings itself, treating it like an accent piece.
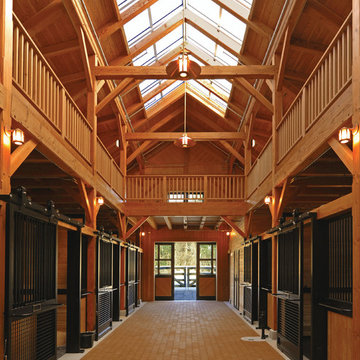
Photo by Marcus Gleysteen. With Blackburn Architects
Photo of a country barn in Boston.
Photo of a country barn in Boston.
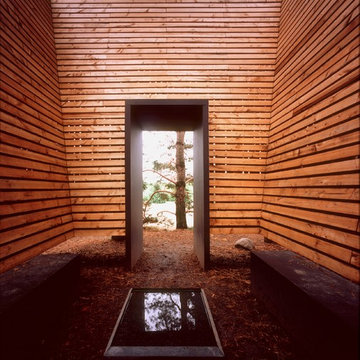
A meditation space designed for the Minnesota Landscape Arboretum. Vertical tamarack boards on the exterior align with the vertical nature of the surrounding pine trees. Inside, horizontal boards allow the eye to slowly step upward toward the opening and tree canopy above. The simple box form gracefully floats above the pine needle carpet of the ground. A reflecting pool merges ground, sky, trees, and viewers.
Designed by David O'Brien Wagner, AIA of SALA Architects. Photos by Peter Kerze.
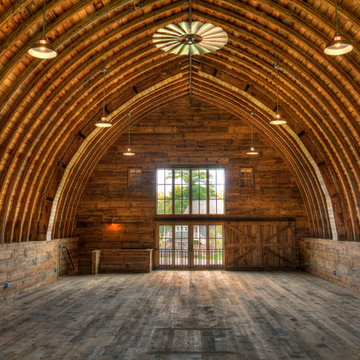
Design ideas for an expansive country detached barn in Minneapolis.
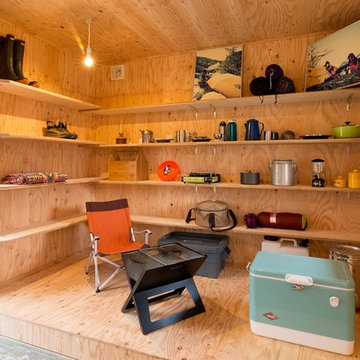
+αの別世界「離れ」。
母屋(ベース)から下屋(ゲヤ)を通って繋がる「離れ」部屋。趣味部屋としてアウトドア用品、DIY、バイク関連などなど、離れだからこそ集中し、楽しめる空間が実現できます。
This is an example of an asian attached shed and granny flat in Other.
This is an example of an asian attached shed and granny flat in Other.
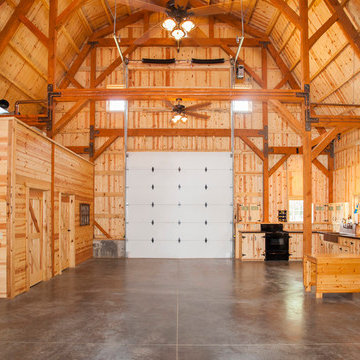
Sand Creek Post & Beam Traditional Wood Barns and Barn Homes
Learn more & request a free catalog: www.sandcreekpostandbeam.com
Country shed and granny flat in Other.
Country shed and granny flat in Other.
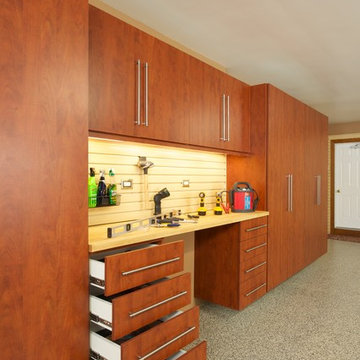
Medina, OH - Garage Cabinets
EncoreGarage Ohio transformed this garage from a messy space into a sleek, stylish, organized garage. To accomplish this, Signature Series cabinets were installed along the back wall. These included both tall storage and workbench units. Maple Slatwall was install above a Butcher Block counter top along with under cabinet lighting. The other garage walls were also outfitted with Slatwall for the ultimate in aesthetics and functional wall storage.
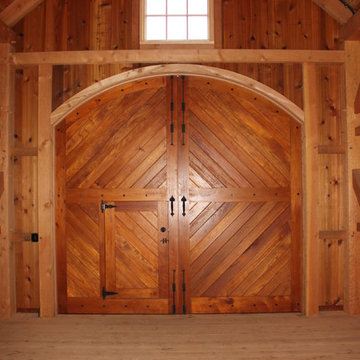
custom carriage door with access panel
This is an example of an expansive traditional detached barn in Philadelphia.
This is an example of an expansive traditional detached barn in Philadelphia.
Shed and Granny Flat Design Ideas
2
