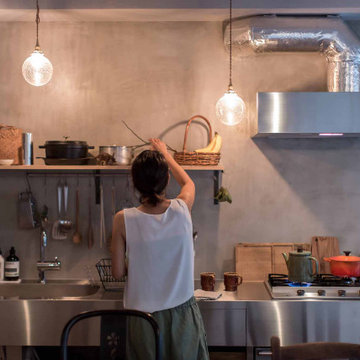Single-wall Kitchen with Timber Design Ideas
Refine by:
Budget
Sort by:Popular Today
61 - 80 of 370 photos
Item 1 of 3
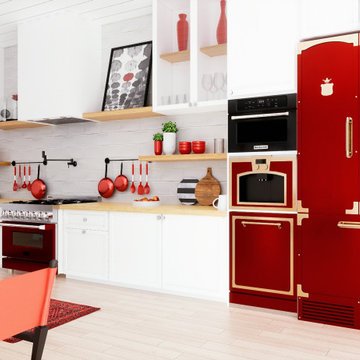
Hi everyone:
My contemporary kitchen design
ready to work as B2B with interior designers
www.mscreationandmore.com/services
Design ideas for a large contemporary single-wall eat-in kitchen in Cleveland with a farmhouse sink, flat-panel cabinets, white cabinets, quartzite benchtops, white splashback, ceramic splashback, coloured appliances, plywood floors, with island, beige floor, white benchtop and timber.
Design ideas for a large contemporary single-wall eat-in kitchen in Cleveland with a farmhouse sink, flat-panel cabinets, white cabinets, quartzite benchtops, white splashback, ceramic splashback, coloured appliances, plywood floors, with island, beige floor, white benchtop and timber.
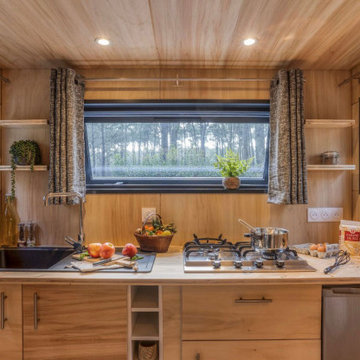
Très belle réalisation d'une Tiny House sur Lacanau fait par l’entreprise Ideal Tiny.
A la demande du client, le logement a été aménagé avec plusieurs filets LoftNets afin de rentabiliser l’espace, sécuriser l’étage et créer un espace de relaxation suspendu permettant de converser un maximum de luminosité dans la pièce.
Références : Deux filets d'habitation noirs en mailles tressées 15 mm pour la mezzanine et le garde-corps à l’étage et un filet d'habitation beige en mailles tressées 45 mm pour la terrasse extérieure.
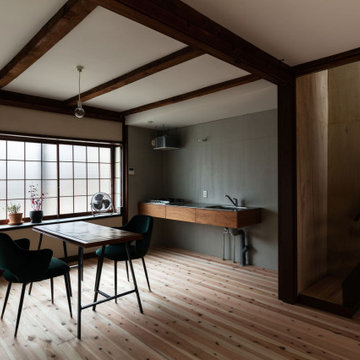
土壁中塗り・ラワン合板・フレキシブルボードのパッチワーク。(撮影:笹倉洋平)
Design ideas for a small modern single-wall eat-in kitchen in Kyoto with an integrated sink, medium wood cabinets, stainless steel benchtops, grey splashback, cement tile splashback, stainless steel appliances, light hardwood floors, beige floor, grey benchtop and timber.
Design ideas for a small modern single-wall eat-in kitchen in Kyoto with an integrated sink, medium wood cabinets, stainless steel benchtops, grey splashback, cement tile splashback, stainless steel appliances, light hardwood floors, beige floor, grey benchtop and timber.
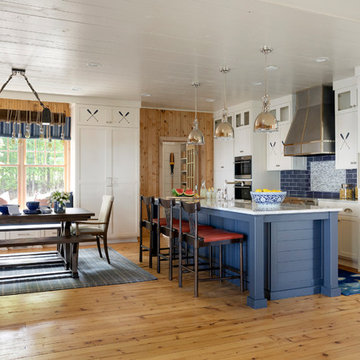
Spacecrafting Photography
Photo of a large beach style single-wall open plan kitchen in Minneapolis with a farmhouse sink, shaker cabinets, white cabinets, marble benchtops, blue splashback, subway tile splashback, panelled appliances, light hardwood floors, with island, brown floor, grey benchtop and timber.
Photo of a large beach style single-wall open plan kitchen in Minneapolis with a farmhouse sink, shaker cabinets, white cabinets, marble benchtops, blue splashback, subway tile splashback, panelled appliances, light hardwood floors, with island, brown floor, grey benchtop and timber.
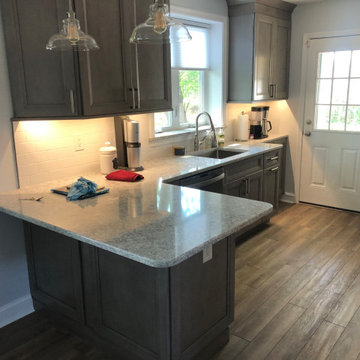
Inspiration for a mid-sized transitional single-wall eat-in kitchen in Philadelphia with an undermount sink, shaker cabinets, brown cabinets, quartzite benchtops, white splashback, porcelain splashback, stainless steel appliances, laminate floors, a peninsula, brown floor, white benchtop and timber.
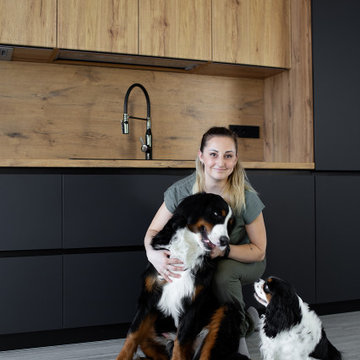
Это современная кухня с матовыми фасадами Mattelux, и пластиковой столешницей Duropal. На кухне нет ручек, для открывания используется профиль Gola черного цвета.
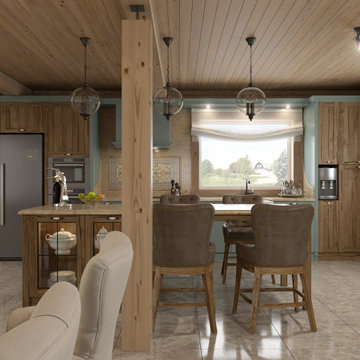
Кухонный остров здесь — самый эпицентр готовки. И, кроме того, удобен для быстрых завтраков и утренней чашки кофе, а также дружеских бесед за вечерним коктейлем, к чему обустроен рядом домашний бар со всем необходимым для наслаждения любимыми напитками. Он идеально вписывается в пространство,зонируя помещение на «готовочную» и столовую части.
Создаёт правильный рабочий треугольник, позволяет поместить все функции в шаговой доступности, чтобы существенно сэкономить время на приготовление пищи. Кроме того, это дополнительное место для хранения кухонной утвари.
В более просторных помещениях используется как место для завтраков и быстрых перекусов, чтобы не преодолевать большие расстояния от зоны готовки до столовой.
✔ Появляется возможность одновременно готовить и общаться с домочадцами или гостями.
✔ Остров может стать акцентным и центровым элементом, который создаст весь образ кухни.
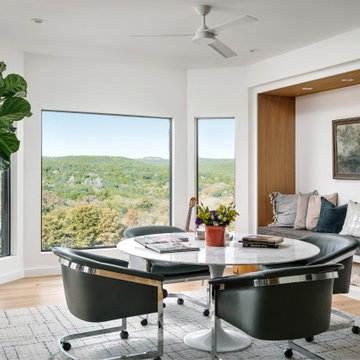
The breakfast room, with expansive views beyond, features a sitting nook for relaxation.
Inspiration for a large contemporary single-wall eat-in kitchen in Austin with an undermount sink, flat-panel cabinets, white cabinets, quartz benchtops, white splashback, ceramic splashback, stainless steel appliances, light hardwood floors, with island, beige floor, white benchtop and timber.
Inspiration for a large contemporary single-wall eat-in kitchen in Austin with an undermount sink, flat-panel cabinets, white cabinets, quartz benchtops, white splashback, ceramic splashback, stainless steel appliances, light hardwood floors, with island, beige floor, white benchtop and timber.

Built in bench and storage cabinets inside a pool house cabana. White shaker cabinets installed with shiplap walls and tile flooring.
Inspiration for a small country single-wall separate kitchen in New York with an undermount sink, shaker cabinets, white cabinets, quartz benchtops, white splashback, shiplap splashback, stainless steel appliances, porcelain floors, no island, grey floor, white benchtop and timber.
Inspiration for a small country single-wall separate kitchen in New York with an undermount sink, shaker cabinets, white cabinets, quartz benchtops, white splashback, shiplap splashback, stainless steel appliances, porcelain floors, no island, grey floor, white benchtop and timber.
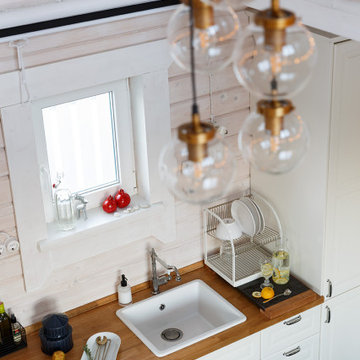
Mid-sized scandinavian single-wall open plan kitchen in Saint Petersburg with a farmhouse sink, raised-panel cabinets, white cabinets, wood benchtops, white splashback, timber splashback, stainless steel appliances, porcelain floors, black floor, brown benchtop and timber.
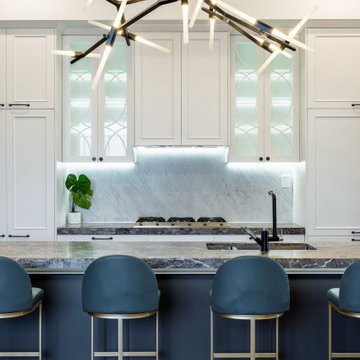
new kitchen by the team a KMD Kitchens Auckland.
Design ideas for a mid-sized modern single-wall eat-in kitchen in Auckland with a double-bowl sink, beaded inset cabinets, white cabinets, marble benchtops, laminate floors, with island and timber.
Design ideas for a mid-sized modern single-wall eat-in kitchen in Auckland with a double-bowl sink, beaded inset cabinets, white cabinets, marble benchtops, laminate floors, with island and timber.
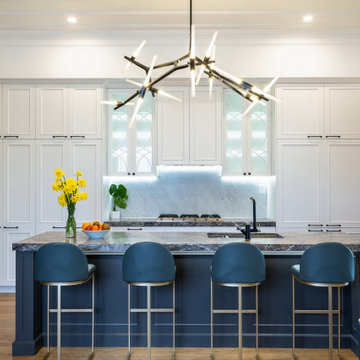
new kitchen by the team a KMD Kitchens Auckland.
This is an example of a mid-sized modern single-wall eat-in kitchen in Auckland with a double-bowl sink, beaded inset cabinets, white cabinets, marble benchtops, laminate floors, with island and timber.
This is an example of a mid-sized modern single-wall eat-in kitchen in Auckland with a double-bowl sink, beaded inset cabinets, white cabinets, marble benchtops, laminate floors, with island and timber.
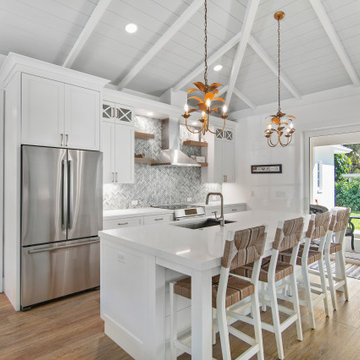
Sutton: Refined yet natural. A white wire-brush gives the natural wood tone a distinct depth, lending it to a variety of spaces.The Modin Rigid luxury vinyl plank flooring collection is the new standard in resilient flooring. Modin Rigid offers true embossed-in-register texture, creating a surface that is convincing to the eye and to the touch; a low sheen level to ensure a natural look that wears well over time; four-sided enhanced bevels to more accurately emulate the look of real wood floors; wider and longer waterproof planks; an industry-leading wear layer; and a pre-attached underlayment.
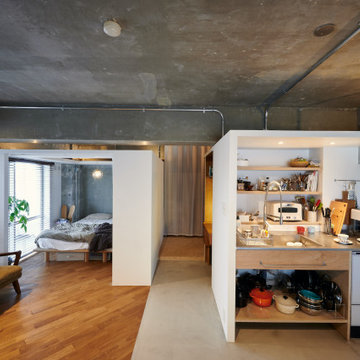
リビングとダイニング、キッチン、ベッドルームがゆるくつながっています。個室を家具の様につくり、ベッドルームの天井高さを抑えることでリビングの感覚的な解放感を持たせることを図りました。
Photo of a mid-sized industrial single-wall open plan kitchen in Tokyo with an integrated sink, open cabinets, beige cabinets, stainless steel benchtops, white splashback, shiplap splashback, white appliances, concrete floors, no island, grey floor, grey benchtop and timber.
Photo of a mid-sized industrial single-wall open plan kitchen in Tokyo with an integrated sink, open cabinets, beige cabinets, stainless steel benchtops, white splashback, shiplap splashback, white appliances, concrete floors, no island, grey floor, grey benchtop and timber.
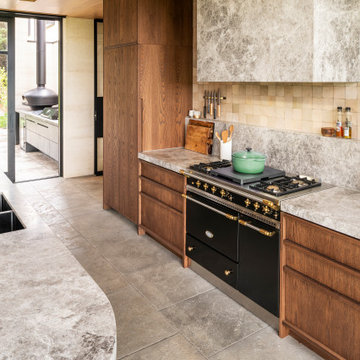
A contemporary holiday home located on Victoria's Mornington Peninsula featuring rammed earth walls, timber lined ceilings and flagstone floors. This home incorporates strong, natural elements and the joinery throughout features custom, stained oak timber cabinetry and natural limestone benchtops. With a nod to the mid century modern era and a balance of natural, warm elements this home displays a uniquely Australian design style. This home is a cocoon like sanctuary for rejuvenation and relaxation with all the modern conveniences one could wish for thoughtfully integrated.
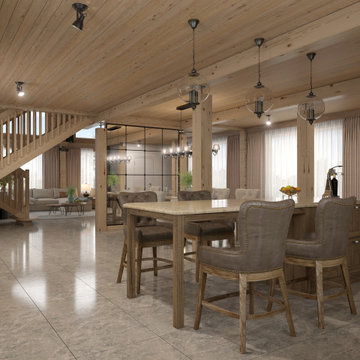
Mid-sized single-wall eat-in kitchen in Saint Petersburg with a farmhouse sink, medium wood cabinets, quartz benchtops, beige splashback, mosaic tile splashback, stainless steel appliances, porcelain floors, with island, grey floor, beige benchtop and timber.
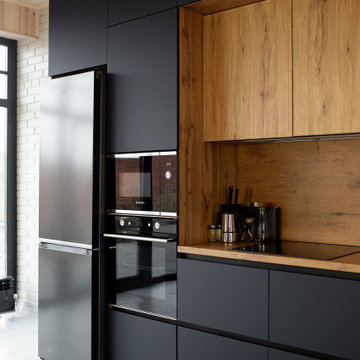
Это современная кухня с матовыми фасадами Mattelux, и пластиковой столешницей Duropal. На кухне нет ручек, для открывания используется профиль Gola черного цвета.
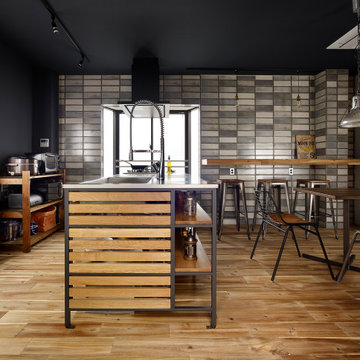
Industrial single-wall open plan kitchen in Tokyo with open cabinets, stainless steel benchtops, medium hardwood floors and timber.
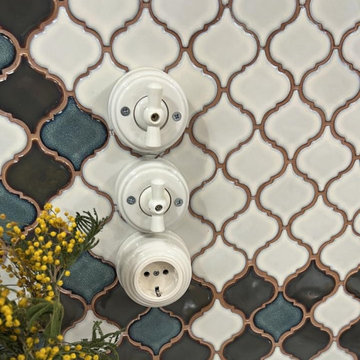
фартук кухонный из мозаики выкладывали по авторской схеме, фартук трехцветный с контрастной затиркой цвета "сепия",мозаика глянцевая в уборке проста,столешница из кварца мраморного цвета.
Single-wall Kitchen with Timber Design Ideas
4
