5,161 Small Asian Home Design Photos
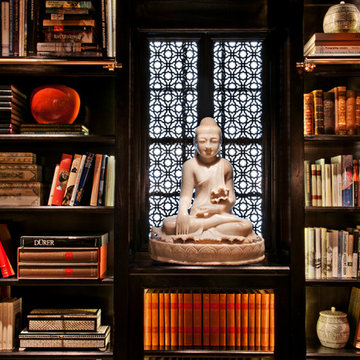
Black painted shelves created a dramatic library for rare books. Rose gold sconces and chandelier add elegance. Wallpaper in a Moorish design accents the ceiling. Black shelves and white furniture make the room striking and luxurious.
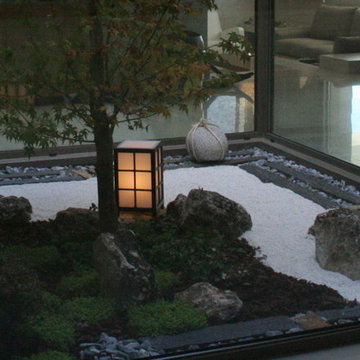
This zen garden is located on a central courtyard that connects the kitchen of the house, with the living - dining area and main access hall.
As you can see it is glazed on several sides, each view after concluded the work is slightly different. This time, only put a lamp in Japanese style to give the night lighting environment.
This is a sample of a Zen garden that carries an implicit minimalist in design. The conditions in the house are basically clear and minimalist tones, it is for that reason that it was decided to this design.
Few elements, well distributed, with a mix of different textures, from coarse gravel and dark gray color, contrasting with the white gravel and raked; allows us to balance the wabi sabi and the scene.

Step into our spa-inspired remodeled guest bathroom—a masculine oasis designed as part of a two-bathroom remodel in Uptown.
This renovated guest bathroom is a haven where modern comfort seamlessly combines with serene charm, creating the ambiance of a masculine retreat spa, just as the client envisioned. This bronze-tastic bathroom renovation serves as a tranquil hideaway that subtly whispers, 'I'm a posh spa in disguise.'
The tub cozies up with the lavish Lexington Ceramic Tile in Cognac from Spain, evoking feelings of zen with its wood effect. Complementing this, the Cobblestone Polished Noir Mosaic Niche Tile in Black enhances the overall sense of tranquility in the bath, while the Metal Bronze Mini 3D Cubes Tile on the sink wall serves as a visual delight.
Together, these elements harmoniously create the essence of a masculine retreat spa, where every detail contributes to a stylish and relaxing experience.
------------
Project designed by Chi Renovation & Design, a renowned renovation firm based in Skokie. We specialize in general contracting, kitchen and bath remodeling, and design & build services. We cater to the entire Chicago area and its surrounding suburbs, with emphasis on the North Side and North Shore regions. You'll find our work from the Loop through Lincoln Park, Skokie, Evanston, Wilmette, and all the way up to Lake Forest.
For more info about Chi Renovation & Design, click here: https://www.chirenovation.com/

Small asian u-shaped separate kitchen in London with a drop-in sink, flat-panel cabinets, white cabinets, marble benchtops, beige splashback, marble splashback, black appliances, porcelain floors, no island, grey floor and beige benchtop.

In questa vista dall'ingresso si ha un'idea più completa degli spazi del monolocale.
Sulla sinistra si vede la porta rasomuro che da verso il bagno, sulla destra l'elemento che separa l'ingresso dalla zona letto
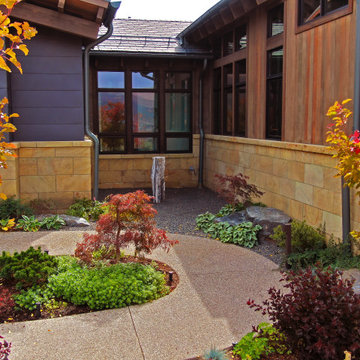
Entry sculpture gallery along snow melted, ADA accessible entry walk way on route to front door.
This is an example of a small asian exterior in Denver.
This is an example of a small asian exterior in Denver.
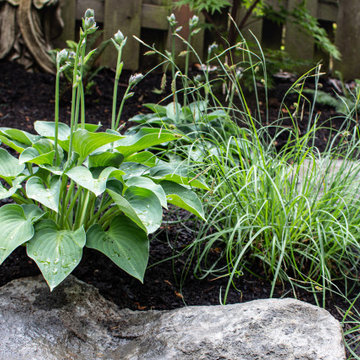
This compact, urban backyard was in desperate need of privacy. We created a series of outdoor rooms, privacy screens, and lush plantings all with an Asian-inspired design sense. Elements include a covered outdoor lounge room, sun decks, rock gardens, shade garden, evergreen plant screens, and raised boardwalk to connect the various outdoor spaces. The finished space feels like a true backyard oasis.
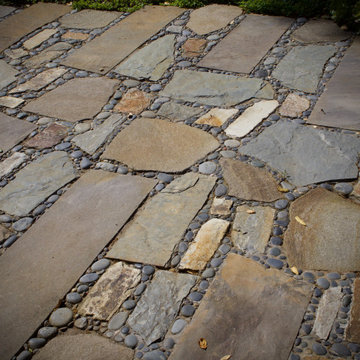
stone detail
This is an example of a small asian backyard partial sun garden for summer in Sacramento with with rock feature and river rock.
This is an example of a small asian backyard partial sun garden for summer in Sacramento with with rock feature and river rock.
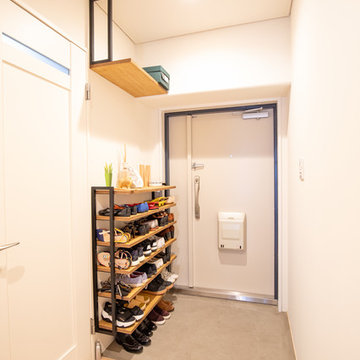
This is an example of a small asian entry hall in Osaka with white walls, concrete floors, a single front door, a white front door and grey floor.
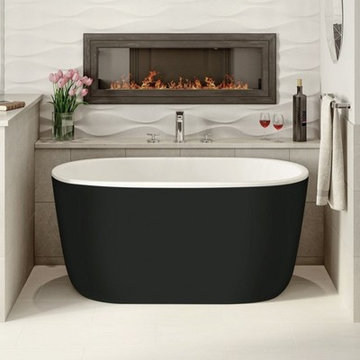
The Lullaby Nano is Aquatica’s take on creating a small deep bathtub that is ideal for a small and space conscious designed bathroom, yet still modern. Smaller than the original and the Lullaby Mini, this Lullaby Nano is the smallest version in our Lullaby series at only 51” inches. This model is a chic but small soaking tub that still has an extra deep interior, ideal for a full-body soak, and its ergonomic design is made to provide ultimate comfort. The solid matte surface of the Lullaby’s AquateX™ material is warm and velvety to the touch. Furthermore, this solid surface bathtub boasts excellent heat retention and durability as well as a chrome-plated drain. If you’re short on space but still want a small deep tub, then this Lullaby Nano is the ideal fit.
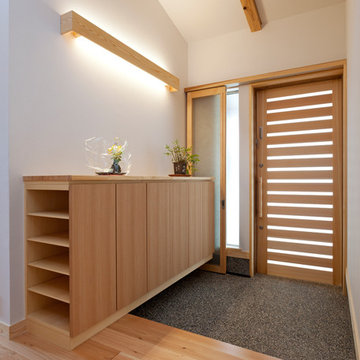
玄関・木製玄関戸・網戸取付
Design ideas for a small asian entry hall in Other with white walls, light hardwood floors, a light wood front door, beige floor and a single front door.
Design ideas for a small asian entry hall in Other with white walls, light hardwood floors, a light wood front door, beige floor and a single front door.
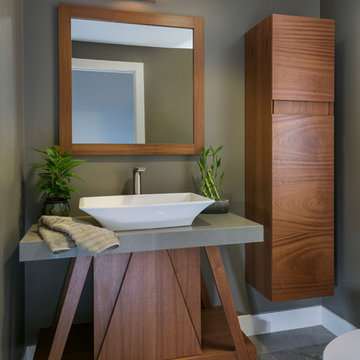
This is an example of a small asian powder room in Boston with flat-panel cabinets, dark wood cabinets, a one-piece toilet, grey walls, slate floors, a vessel sink, limestone benchtops, grey floor and grey benchtops.
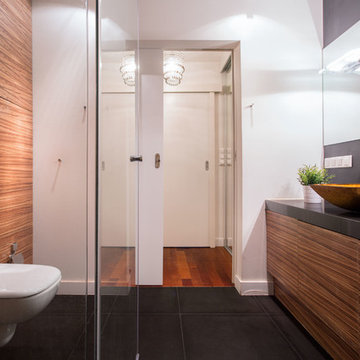
modern Black and touch of brown bathroom with Asian Style
Photo of a small asian master bathroom in Los Angeles with furniture-like cabinets, dark wood cabinets, a corner tub, a curbless shower, a one-piece toilet, white tile, cement tile, white walls, ceramic floors, a vessel sink, granite benchtops, black floor and a sliding shower screen.
Photo of a small asian master bathroom in Los Angeles with furniture-like cabinets, dark wood cabinets, a corner tub, a curbless shower, a one-piece toilet, white tile, cement tile, white walls, ceramic floors, a vessel sink, granite benchtops, black floor and a sliding shower screen.
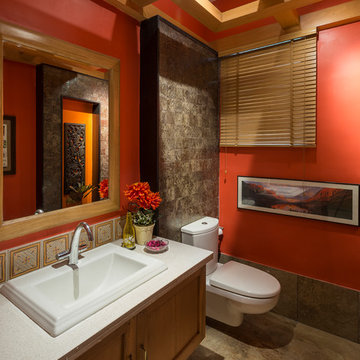
Design ideas for a small asian powder room in Bengaluru with a two-piece toilet, red walls, marble floors, a drop-in sink, granite benchtops, brown floor, recessed-panel cabinets and medium wood cabinets.
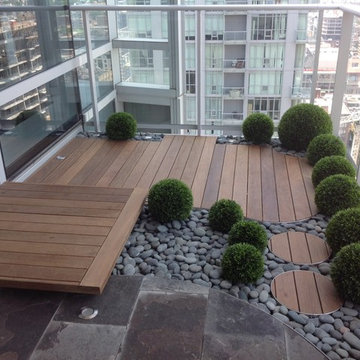
Corner balcony SkyGarden™, view west showing The Bridge threshold and the hardwood decking area for lounge chair. Area in middle with fixed in place cobble rock panels, globe boxwood plant forms and circular stepping pads is design for Kyoto style stone lantern with low voltage LED light.
Edge of Limestone deck for dining area in foreground.
Photo: © Frederick Hann, CSLA
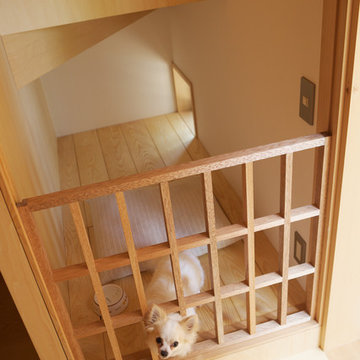
Design ideas for a small asian family room in Tokyo with white walls, light hardwood floors and no tv.
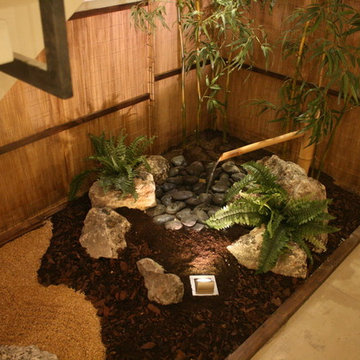
An example of a Japanese garden has lot options. This space only measure 8ft x 4ft (3 square meters)
As you can see in the photos, we incorporated a tsukubai (Japanese source) and a karesansui (sand garden) This work was carried in only 3 days !!!
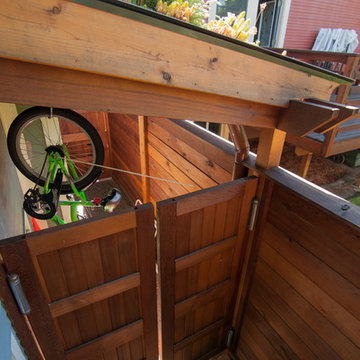
This is an example of a small asian backyard garden in Portland with natural stone pavers.
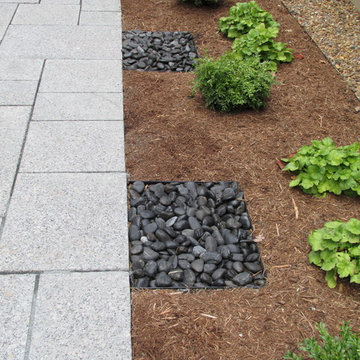
Laura Campbell
Small asian front yard full sun formal garden in Boston with a garden path and natural stone pavers.
Small asian front yard full sun formal garden in Boston with a garden path and natural stone pavers.
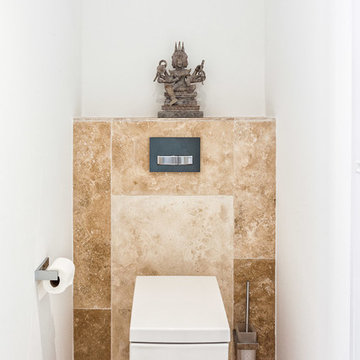
© Bruno Vacherand-Denand / Passage Citron
Photo of a small asian powder room in Marseille with beige tile, white walls and brown floor.
Photo of a small asian powder room in Marseille with beige tile, white walls and brown floor.
5,161 Small Asian Home Design Photos
2


















