Small Basement Design Ideas
Refine by:
Budget
Sort by:Popular Today
181 - 200 of 1,636 photos
Item 1 of 2
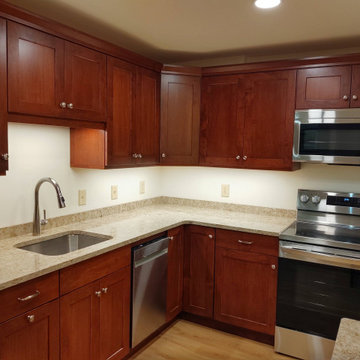
Small transitional walk-out basement in New York with beige walls, laminate floors, no fireplace and beige floor.
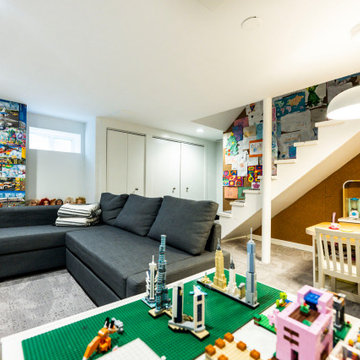
This fun rec-room features storage and display for all of the kids' legos as well as a wall clad with toy boxes
Inspiration for a small modern fully buried basement in Chicago with a game room, multi-coloured walls, carpet, no fireplace, grey floor and wallpaper.
Inspiration for a small modern fully buried basement in Chicago with a game room, multi-coloured walls, carpet, no fireplace, grey floor and wallpaper.
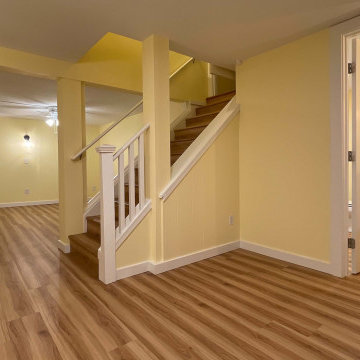
This client wanted to transform her basement into a studio apartment. We completely gutted the old basement, removed/moved walls, put in a new bathroom, plumbing, flooring, stairs, painting, drywall, and more.
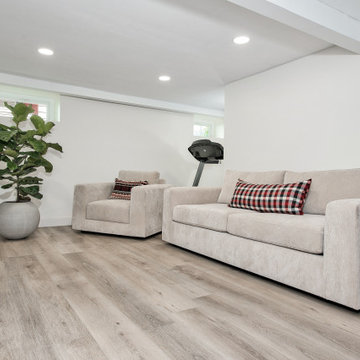
This LVP driftwood-inspired design balances overcast grey hues with subtle taupes. A smooth, calming style with a neutral undertone that works with all types of decor.The Modin Rigid luxury vinyl plank flooring collection is the new standard in resilient flooring. Modin Rigid offers true embossed-in-register texture, creating a surface that is convincing to the eye and to the touch; a low sheen level to ensure a natural look that wears well over time; four-sided enhanced bevels to more accurately emulate the look of real wood floors; wider and longer waterproof planks; an industry-leading wear layer; and a pre-attached underlayment.
The Modin Rigid luxury vinyl plank flooring collection is the new standard in resilient flooring. Modin Rigid offers true embossed-in-register texture, creating a surface that is convincing to the eye and to the touch; a low sheen level to ensure a natural look that wears well over time; four-sided enhanced bevels to more accurately emulate the look of real wood floors; wider and longer waterproof planks; an industry-leading wear layer; and a pre-attached underlayment.
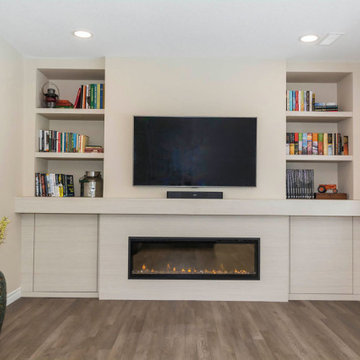
Small Basement Rec. Room - TV space with heat producing electric fireplace, hidden storage, and bookcase storage.
Design ideas for a small transitional walk-out basement in Edmonton with beige walls, vinyl floors, a standard fireplace, a wood fireplace surround and brown floor.
Design ideas for a small transitional walk-out basement in Edmonton with beige walls, vinyl floors, a standard fireplace, a wood fireplace surround and brown floor.
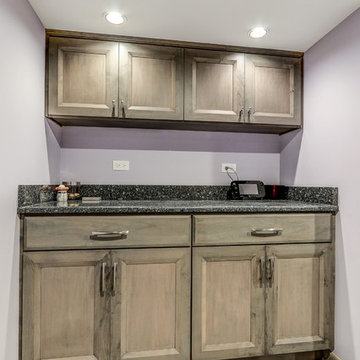
Inspiration for a small transitional fully buried basement in Chicago with purple walls, vinyl floors, no fireplace and brown floor.
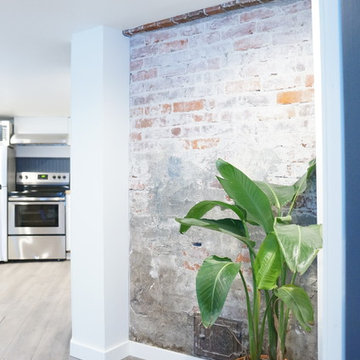
| Living Room| There was a non functional fireplace that was smack dab in the middle of the room and ran all the way up throughout the house (3 stories). Instead of demolishing and spending a ton of money and disruption we decided to keep the interesting quirk and making it a focal point of the space.
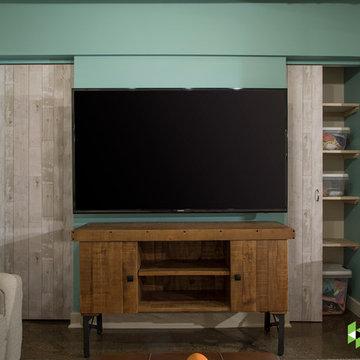
Photo: Mars Photo and Design © 2017 Houzz. A custom-built accent wall houses the large screen TV and provides for a unique storage closet behind the TV wall. This was custom designed and built by Meadowlark Design + Build in Ann Arbor, Michigan.
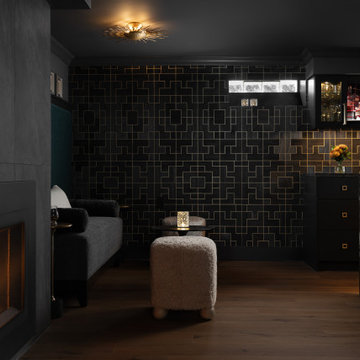
Photo of a small contemporary fully buried basement in Detroit with a home bar, black walls, vinyl floors, a standard fireplace, a stone fireplace surround, brown floor and wallpaper.
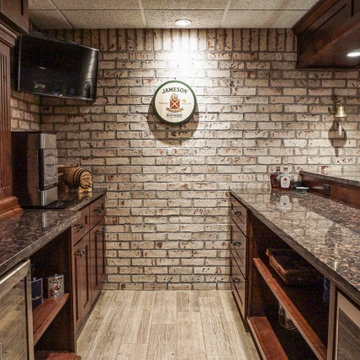
This is an example of a small country walk-out basement in Other with a home bar, white walls, light hardwood floors, a two-sided fireplace, a brick fireplace surround, grey floor and brick walls.
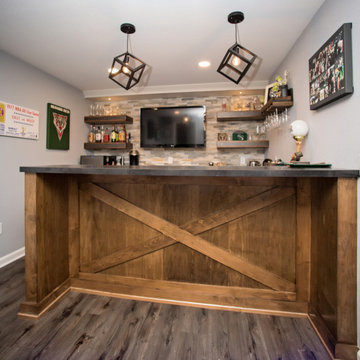
Rustic Sports Themed Basement Bar
This is an example of a small country fully buried basement in Milwaukee with grey walls, laminate floors and grey floor.
This is an example of a small country fully buried basement in Milwaukee with grey walls, laminate floors and grey floor.
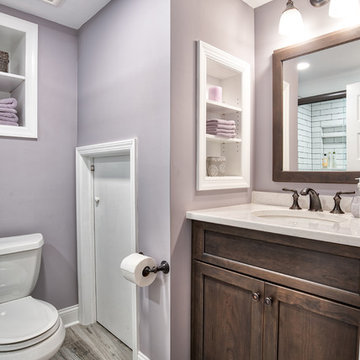
Renovated full basement bathroom. Perfect for your guest staying in the room next door.
Photos by Chris Veith.
This is an example of a small country fully buried basement in New York with purple walls, laminate floors and grey floor.
This is an example of a small country fully buried basement in New York with purple walls, laminate floors and grey floor.
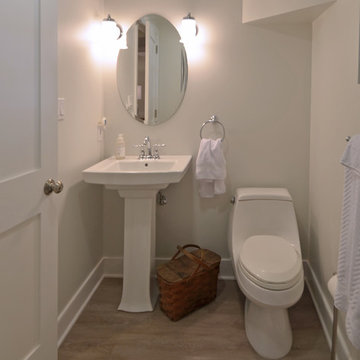
Addie Merrick Phang
Small transitional walk-out basement in DC Metro with grey walls, vinyl floors, no fireplace and grey floor.
Small transitional walk-out basement in DC Metro with grey walls, vinyl floors, no fireplace and grey floor.
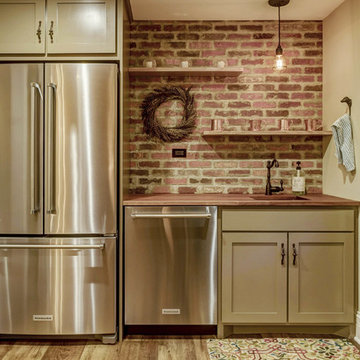
Brick masonry basement accent wall design featuring "Englishpub" thin brick with an over grout mortar technique.
Design ideas for a small country fully buried basement in Other with brown walls.
Design ideas for a small country fully buried basement in Other with brown walls.
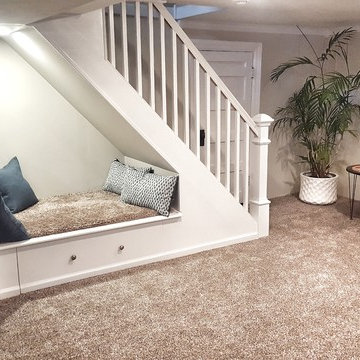
Area under the stairway was finished providing sitting / reading area for children with built-in drawer for toys. Post was framed out. Stairway post, handrail, and balusters are removable to allow furniture to be moved up/down the stairway.
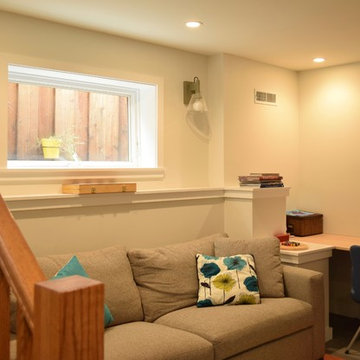
This family of five lived in a 900sf 2 bedroom home that had a not quite tall enough basement. With one son just entering his teen years it was time to expand. Our design for the basement gained them 2 bedrooms, a second bath, a family room, and a soundproof music room. We demo’d the deck off the kitchen and replaced it with a compact 2-story addition. Upstairs is a light-filled breakfast room and below it one of the 2 new bedrooms. An interior stair now connects the upstairs to the basement with a door opening at a mid landingto access the backyard. The wall between the kitchen and the living room was removed. From the front door you are now greeted by a long view, through living room, kitchen and breakfast room of the beautiful oak in the backyard which was carefully tended through construction.
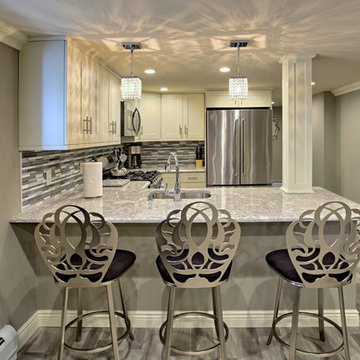
Inspiration for a small transitional walk-out basement in Miami with grey walls, porcelain floors and a standard fireplace.
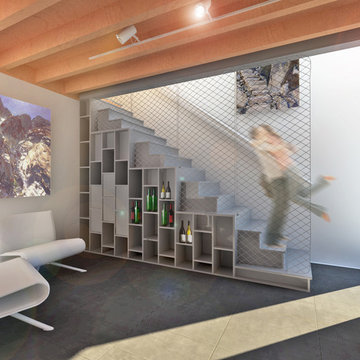
Inspiration for a small walk-out basement in Boston with white walls, porcelain floors, no fireplace and grey floor.
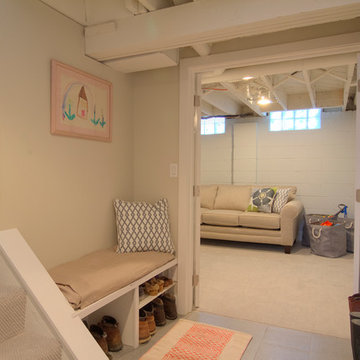
Boardman Construction
Design ideas for a small transitional fully buried basement in Detroit with white walls, carpet and no fireplace.
Design ideas for a small transitional fully buried basement in Detroit with white walls, carpet and no fireplace.
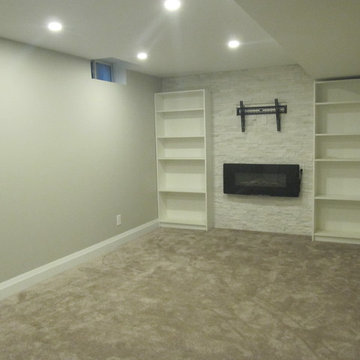
600 sqft basement renovation project in Oakville. Maximum space usage includes full bathroom, laundry room with sink, bedroom, recreation room, closet and under stairs storage space, spacious hallway
Small Basement Design Ideas
10